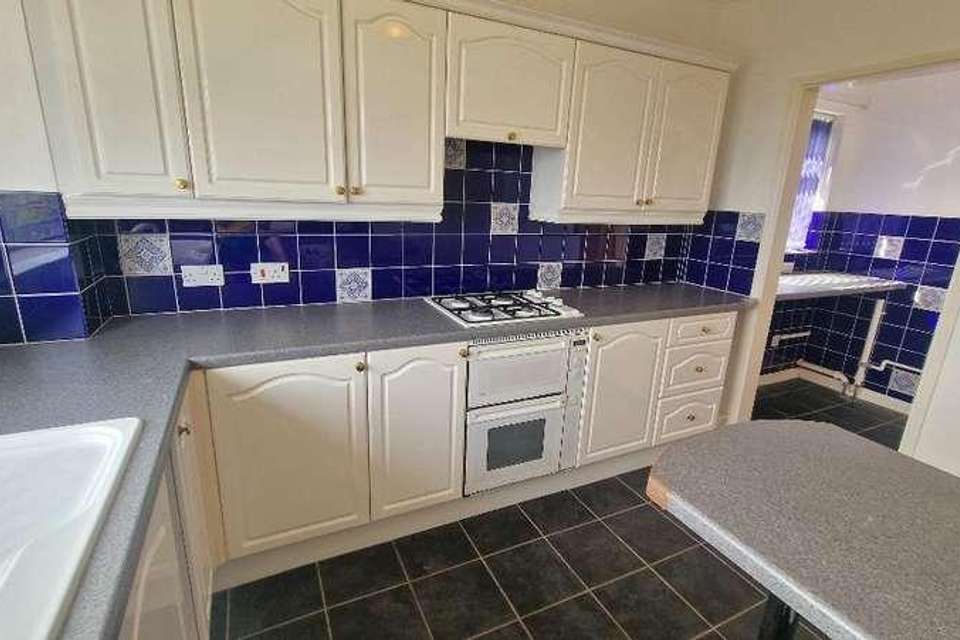3 bedroom detached house for sale
Isle Of Wight, PO34detached house
bedrooms
Property photos




+11
Property description
Offered for sale chain free, this detached, split-level home is located within a quiet close in Seaview, from where one can enjoy lovely views of the sea, and the beaches at Priory Bay and Seagrove Bay are just a short stroll away.Although the property now requires modernisation, it provides the perfect opportunity for a new owner to redesign and upgrade to their own tastes and requirements. The accommodation is of a good size and is set out across 3 floors. This comprises a large sitting room with a balcony and views of the sea, a fitted kitchen which also offers sea views, a utility room, a study, a generous sized conservatory with access out into the garden, 3 double bedrooms a bathroom and a WC.Externally, there is a parking, a single garage and an open plan garden to the front, and a low maintenance garden to the rear with mature planted flower beds and borders.Ground Floor Entrance Hall A double glazed front door gives access to the entrance hall which has a double glazed window to the front and stairs to the upper and lower floors. Radiator and fitted carpet. Accommodation off:Bedroom 311' 3'' x 8' 2'' (3.43m x 2.49m) A double bedroom with a double glazed window to the front. Radiator and fitted carpet.Bathroom Fitted with a panelled bath, wash basin and WC. Double glazed window to the front. Tiled surrounds and flooring. Radiator.First Floor Landing Stairs from the entrance hall lead up to the landing which has a double glazed window to the front and fitted carpet. Accommodation off:Sitting Room16' 4'' x 12' 8'' (4.98m x 3.88m) A bright and spacious, dual aspect room with a double glazed window to the side and double glazed patio doors giving access out onto a balcony. From both the sitting room and the balcony there are lovely views of the sea. TV point, radiator and fitted carpet.Kitchen10' 9'' x 9' 9'' (3.29m x 2.99m) Fitted with a range of wall and floor units with work surfaces over, a breakfast bar area and tiled surrounds. Built in electric double oven and gas hob with a cooker hood over. Inset sink unit. Double glazed window to the rear with lovely views of the sea. Door to:Utility Room6' 4'' x 4' 9'' (1.94m x 1.47m) Fitted with a work surface with space and plumbing under for a washing machine and a dishwasher. Space for a fridge freezer. Double glazed window to the side. Wall mounted gas boiler.Lower Ground Floor Hall Stairs from the entrance hall lead down to the hall which has an airing cupboard housing the hot water cylinder. Radiator and fitted carpet.Bedroom 116' 4'' x 9' 8'' (4.98m x 2.97m) A double bedroom with double glazed windows to the side and rear. Radiator and fitted carpet.Bedroom 212' 9'' x 8' 9'' (3.89m x 2.67m) A double bedroom with double glazed windows to the side and rear. TV point, radiator and fitted carpet.Study9' 8'' x 7' 10'' (2.95m x 2.39m) Radiator, fitted carpet and double glazed door to the conservatory.Conservatory A bright and spacious double glazed conservatory with a dwarf brick wall and a polycarbonate roof. Windows to the sides and rear and a door giving access out to the garden. Fitted carpet.Outside The house is nicely set within a quiet close from where there are lovely sea views as one approaches. A driveway to the front provides parking and leads to a single garage. There is an open plan garden to the front which is screened with hedging and planted with a wide variety of plants and shrubs. Gated side access leads through to an enclosed rear garden which has a paved patio area leading out from the conservatory. The garden is planted with a wide selection of flowers, plants and shrubs, and has a lean-to greenhouse to the side of the house.Garage A single garage with an up and over door to the front and a window to the rear.Additional Information Heating: A gas fired boiler provides domestic hot water and heating via panelled radiators.Tenure: Freehold EPC rating: TBC Council tax band: EMISREPRESENTATION ACT 1967. PROPERTY MISDESCRIPTION ACT 1991. Turnbull IOW Ltd, for themselves and Vendors of the property, whose agents they are, give notice that these particulars, although believed to be correct, do not constitute any part of an offer or Contract, that all statements contained in these particulars as to this property are made without responsibility and are not relied upon as statements or representations of fact and that they do not make or give any representation or warranty whatsoever to this business. An intending purchaser must satisfy himself by inspection or otherwise as to the correctness of each of the statements contained in these particulars
Interested in this property?
Council tax
First listed
2 weeks agoIsle Of Wight, PO34
Marketed by
Clare Maton Homes 3 Foreland Road,Bembridge,Isle of Wight,PO35 5XNCall agent on 01983 874777
Placebuzz mortgage repayment calculator
Monthly repayment
The Est. Mortgage is for a 25 years repayment mortgage based on a 10% deposit and a 5.5% annual interest. It is only intended as a guide. Make sure you obtain accurate figures from your lender before committing to any mortgage. Your home may be repossessed if you do not keep up repayments on a mortgage.
Isle Of Wight, PO34 - Streetview
DISCLAIMER: Property descriptions and related information displayed on this page are marketing materials provided by Clare Maton Homes. Placebuzz does not warrant or accept any responsibility for the accuracy or completeness of the property descriptions or related information provided here and they do not constitute property particulars. Please contact Clare Maton Homes for full details and further information.















