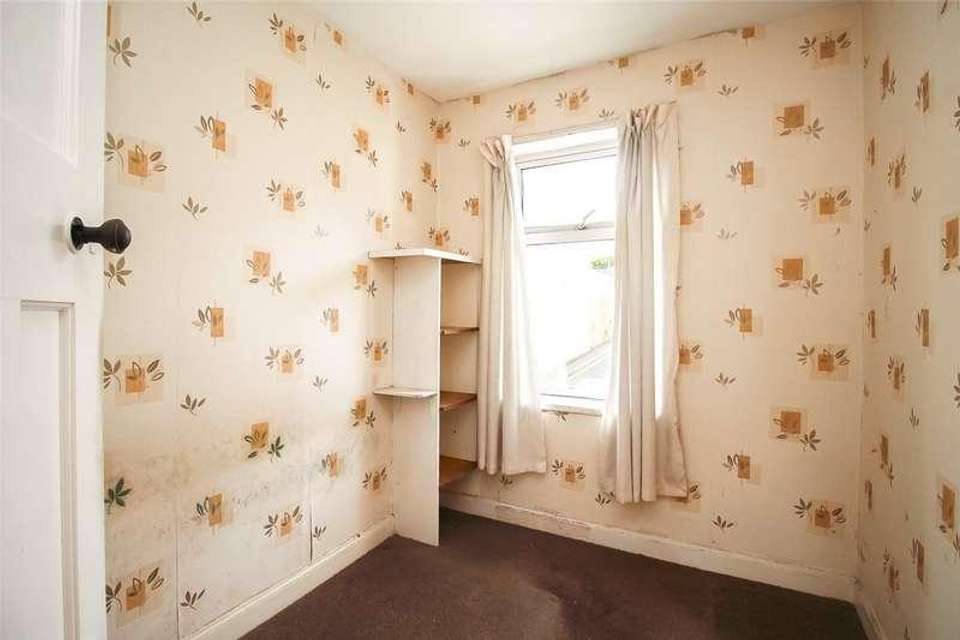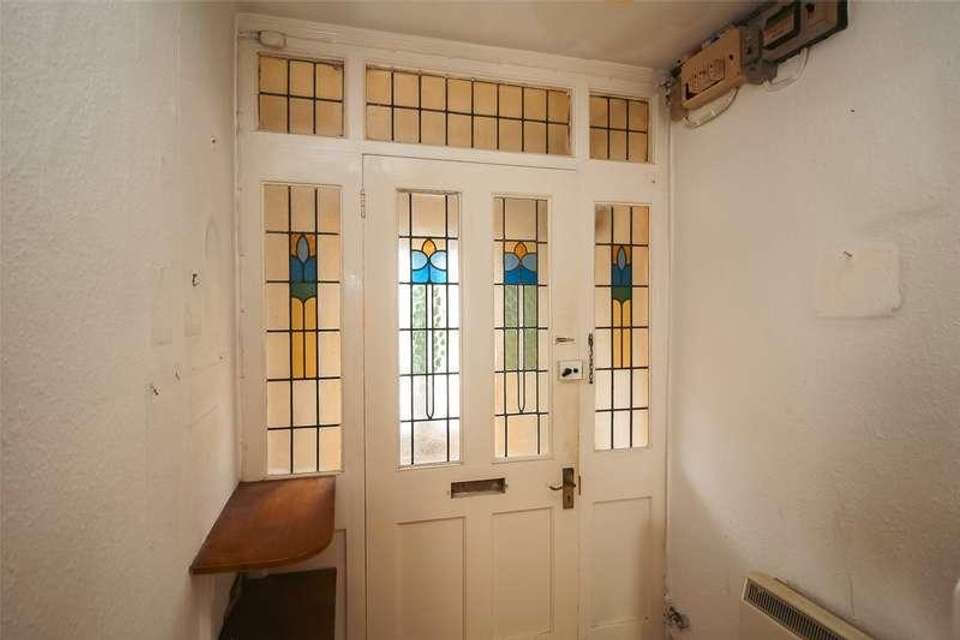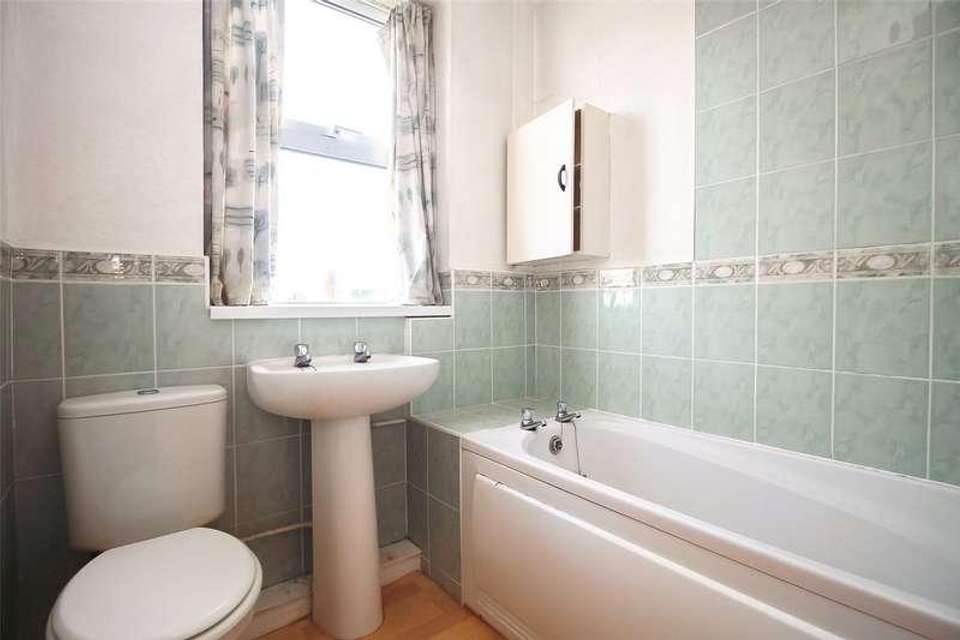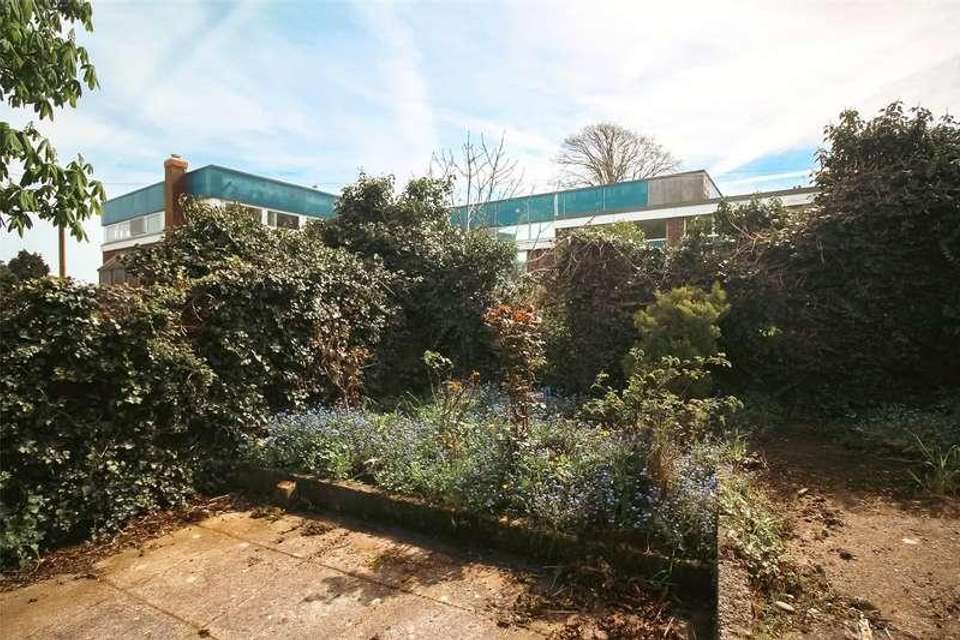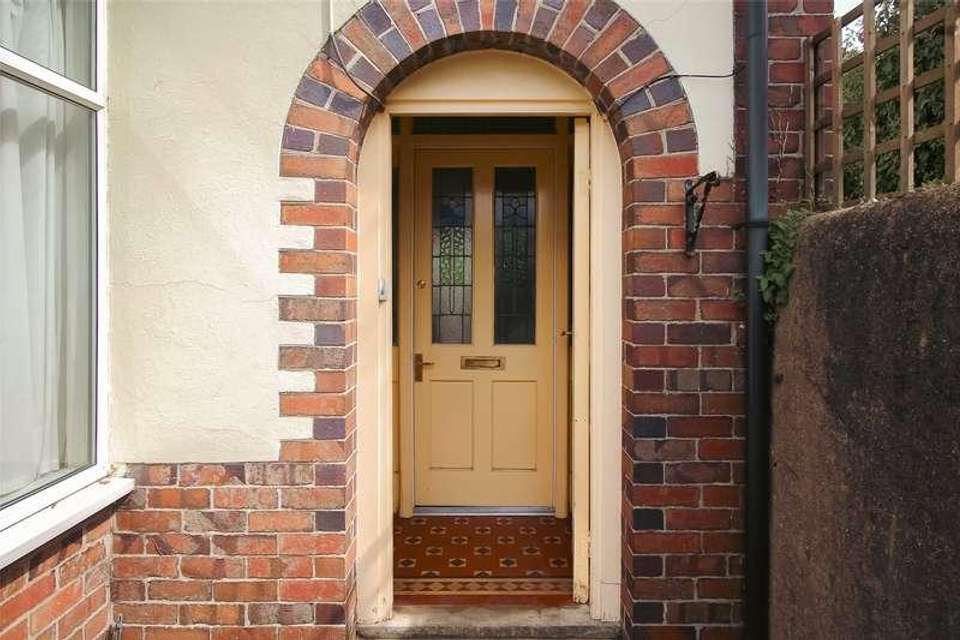3 bedroom property for sale
EX39 3JDproperty
bedrooms
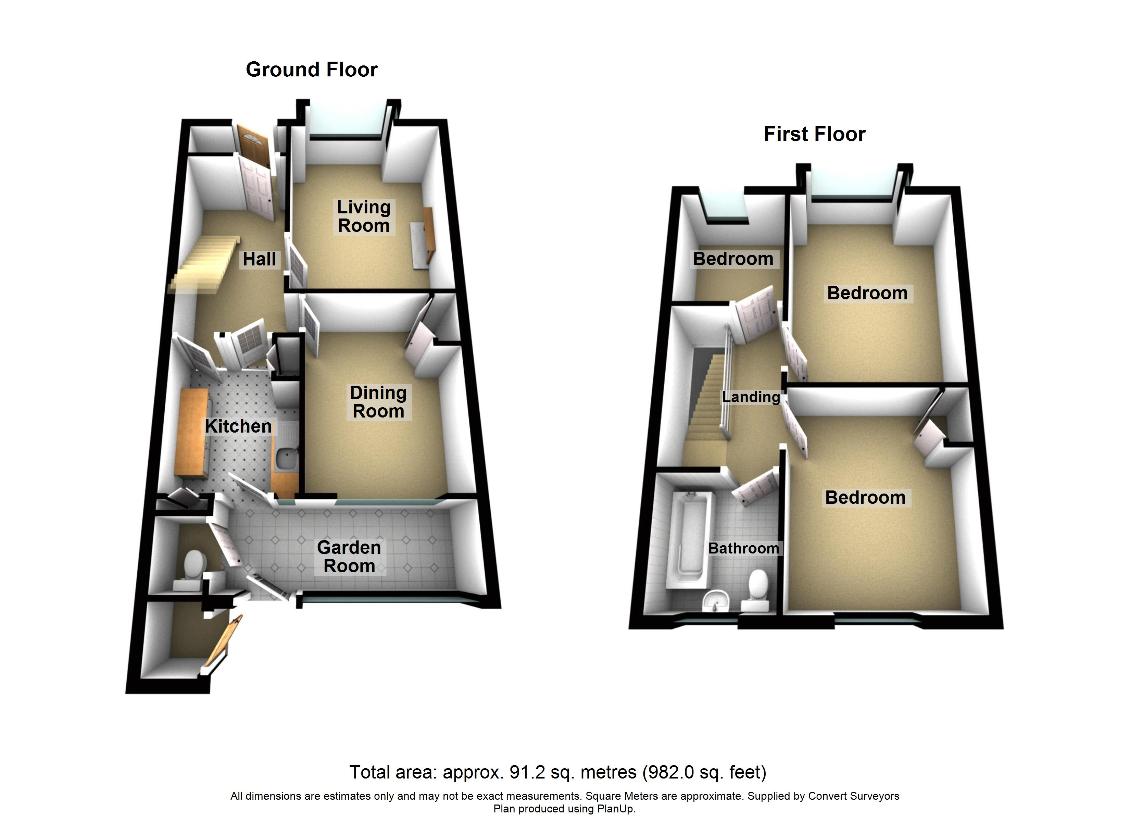
Property photos




+18
Property description
Hillcroft Terrace is a terrace of just 5 properties which is ideally situated for those of all age groups seeking a property within a reasonable walk of the shops, quayside and local amenities. As the property is now requiring updating throughout this offers a great opportunity for someone to create the property they want in their own timescale and budget. On street parking is available between 6pm and 8am with additional unrestricted parking within neighbouring roads. SERVICES: Mains water, electricity and drainage. Electric night storage heating. Mains gas should be available as it does serve the neighbouring properties. COUNCIL TAX BAND: A TENURE: Freehold DIRECTIONS TO FIND: From Bideford Quay proceed up Bridgeland Street veering right at the top and continuing to the end of North Road. Turn left up Pitt Lane and Hillcroft Terrace is the first terrace you come to on the left. The accommodation is at present arranged to provide (measurements are approximate):- GROUND FLOOR Wooden front door with glazed panels gives access to:- ENTRANCE LOBBY: Original tiled flooring. Attractive feature inner door having coloured glazing and leadwork finish, with matching side panels, gives access to: ENTRANCE HALL: Balustraded staircase to first floor with storage cupboard under. Night storage heater. Electric consumer units (fuse boxes). LIVING ROOM: 11'10" (3.61m) plus bay x 11'3" (3.45m) Upvc double glazed box bay window. Fireplace. Night storage heater. DINING ROOM: 12'10" (3.93m) x 9'10" (3m) Internal sash window looking through the garden room and beyond to the rear garden. Fireplace. Night storage heater. KITCHEN: 9'5" (2.89m) x 6'10" (2.1m) Built-in shelved cupboard. Further built-in cupboard with open recess under. Shelved understairs storage cupboard. Stainless steel single drainer sink unit with hot water heater over and base cupboards under. Working surface area with cupboards, drawers and recess under. 2 Double wall cupboards. Upvc double glazed door to:- GARDEN ROOM: 13'4" (4.08m) x 5'1" (1.57m) Single glazed windows with polycarbonate roof. Aspect over the rear garden. Doors to outside and to the:- CLOAKROOM: Toilet. Wooden panelling to the walls. FIRST FLOOR LANDING: Night storage heater. Access hatch to loft space. BEDROOM 1: 8'1" (2.48m) x 6'7" (2.01m) BEDROOM 2: 12'8" (3.87m) plus bay x 10'1" (3.08m) Upvc double glazed box bay. Night storage heater. Picture rails. BEDROOM 3: 12'2" (3.71m) x 10'10" (3.31m) Pleasant rear aspect with the Torridge Bridge off in the distance. Built-in cupboard. Picture rails. BATHROOM: 6'6" (2m) x 5'10" (1.8m) Low level wc. Pedestal wash hand basin. Panelled bath with electric shower over. Dimplex fan heater. The hot water that serves the bathroom comes from a hot water cylinder which is situated in the loft. OUTSIDE Shallow stone chipped frontage. There is on street parking available between 6pm and 8am with additional unrestricted parking within neighbouring roads. To the rear is a most pleasant 2 tier garden which is divided by an attractive stone wall. Upper Garden Area: 17'9" (5.42m) x 17'7" (5.38m) Being concreted with deep planting beds. Timber shed and useful lean-to store. A gate gives access to: Lower Garden Area: 24'7" (7.5m) x 15'7" (4.77m) Being paved with deep planting bed and a GREENHOUSE. Accessed from the lower garden area there is a narrow strip of garden to the side which runs the full depth of the property, with the removal of a wall this side area could be accessed from the front of the house if required.
Council tax
First listed
2 weeks agoEX39 3JD
Placebuzz mortgage repayment calculator
Monthly repayment
The Est. Mortgage is for a 25 years repayment mortgage based on a 10% deposit and a 5.5% annual interest. It is only intended as a guide. Make sure you obtain accurate figures from your lender before committing to any mortgage. Your home may be repossessed if you do not keep up repayments on a mortgage.
EX39 3JD - Streetview
DISCLAIMER: Property descriptions and related information displayed on this page are marketing materials provided by Brights Estate Agents. Placebuzz does not warrant or accept any responsibility for the accuracy or completeness of the property descriptions or related information provided here and they do not constitute property particulars. Please contact Brights Estate Agents for full details and further information.





