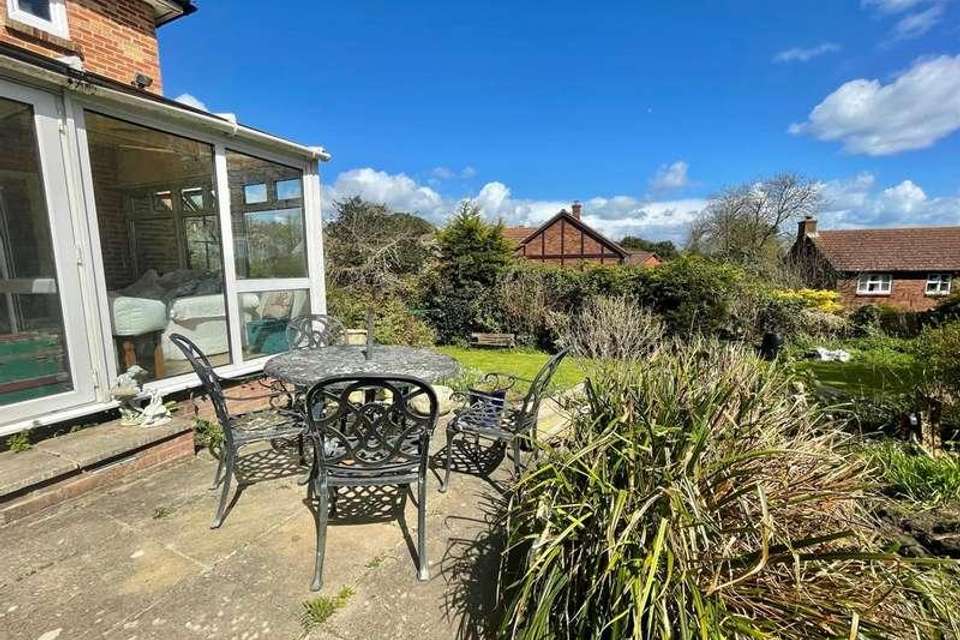4 bedroom detached house for sale
Weymouth, DT4detached house
bedrooms
Property photos




+21
Property description
Substantial and rarely available four bedroom family home in beautiful private lawned grounds with gorgeous rear sea views. The property has a really interesting layout, with wood flooring, large flexible reception rooms, garage, own drive, and four generous double bedrooms, with two bathrooms. The property is situated on a generous plot in a lovely quiet close, just off Buxton Road, between Rodwell and Wyke Regis. Nearby there are a wide range of amenities including a Tesco on Portland Road and Co-op convenience store on Buxton Road, doctor's surgery, chemist and both primary and secondary schools, all within walking distance. Sandsfoot beach, Castle Cove with sailing club, The Nothe Gardens and the Rodwell Trail which winds itself from Weymouth harbour to Chesil Beach are all within easy reach.Weymouth Town Centre and Hope Square with its attractive inner Harbour are all within 1 mile and provide a wide range of shopping outlets, eateries and the opportunity to enjoy the stunning Georgian esplanade and sandy beach.The area provides the opportunity to enjoy a range of sailing and water sport activities, as well as walks along the Jurassic Coast. Weymouth also has a main line rail link to London Waterloo and Bristol Temple Meads.Tenure: FreeholdEntrance Vestibule Double glazed front door to enclosed porch, tiled floor, wood glazed front door to; Hallway Impressive feature wood flooring, cloaks cupboard, double radiator, turning stairway to first floor, trap door to ;Cellar Shelved, for storing wine. Cloakroom Mainly tiled walls, low level WC, front aspect double glazed frosted windowDining Room - 10' 10" x 12' 2" (- 3.3m x 3.7m)Front aspect room, double glazed window, single radiator, coving, wood flooring. Bedroom 4/Office - 7' 3" x 10' 2" (- 2.2m x 3.1m)Front aspect room, double glazed window, single radiator, coving, cupboard housing fuse box. Kitchen - 12' 2" x 10' 2" (- 3.7m x 3.1m)Traditional kitchen with units, drawers, worktops, butler sink, 5 ring gas hob, Bosch oven and grill, extractor fan, space and plumbing for automatic washing machine and dishwasher, space for fridge freezer, tiled walls and floor, cupboard housing Bali gas central heating boiler, rear aspect double glazed window, double glazed door to; Outer Hallway Double glazed door to front and rear, door to garage. Cloakroom Mainly tiled with rear aspect double glazed frosted window, low level WC, wash hand basin, single radiator, large shelved storage cupboard with light Lounge - 16' 9" x 11' 10" (- 5.1m x 3.6m)Rear aspect room , double glazed window overlooking rear garden, double radiator, feature fireplace with ornate surround, coving, wood flooring, trap door to underfloor storage room, double glazed door to; Conservatory - 12' 10" x 11' 6" (- 3.9m x 3.5m)Double glazed room with tiled flooring, twin double glazed doors to patio, double glazed door to; Sun Room - 9' 6" x 11' 6" (- 2.9m x 3.5m)Double glazed, overlooking rear garden Stairway to 1st Floor Rear aspect double glazed window with gorgeous sea views, shelved airing cupboard housing lagged hot water cylinder, access to loftMaster bedroom - 11' 10" x 14' 1" (- 3.6m x 4.3m)Double aspect room with double glazed windows providing outstanding sea views, single radiator, door to;En-suite bathroom Palacious mainly tiled suite comprising large corner spa bath with shower attachment, mixer tap, low level WC, twin sinks with two individual taps, wood flooringBedroom Two - 10' 2" x 10' 2" (- 3.1m x 3.1m)Rear aspect room, double glazed window, lovely sea views, single radiator, sink with vanity unit beneath, Bedroom Three - 10' 2" x 9' 10" (- 3.1m x 3m)Front aspect room, double glazed window, wall to wall wardrobes and cupboards, single radiatorBathroom Front aspect room, mainly tiled walls, double glazed frosted window, panel enclosed bath, mixer tap, shower attachment, grip handles, Triton wall shower, pedestal wash hand basin, towel rail, Outside Front There is a lovely frontage with gated access providing a pathway to the front door, with large lawns to either side. Garage and parking Wrought iron gates to own driveway, providing ample parking leading to garage with up and over door, power and lightRear Gardens There is access to the rear gardens from either side of the house. The gardens are well tended, mature and secluded with a large lawn to the rear. There are well stocked borders, a pond and an abundance of interesting plants, shrubs, perennials and trees, with patios and seating areas around the garden
Interested in this property?
Council tax
First listed
2 weeks agoWeymouth, DT4
Marketed by
Direct Moves 9 Westham Road,Weymouth,Dorset,DT4 8NPCall agent on 01305 778500
Placebuzz mortgage repayment calculator
Monthly repayment
The Est. Mortgage is for a 25 years repayment mortgage based on a 10% deposit and a 5.5% annual interest. It is only intended as a guide. Make sure you obtain accurate figures from your lender before committing to any mortgage. Your home may be repossessed if you do not keep up repayments on a mortgage.
Weymouth, DT4 - Streetview
DISCLAIMER: Property descriptions and related information displayed on this page are marketing materials provided by Direct Moves. Placebuzz does not warrant or accept any responsibility for the accuracy or completeness of the property descriptions or related information provided here and they do not constitute property particulars. Please contact Direct Moves for full details and further information.

























