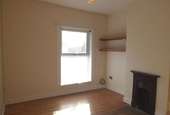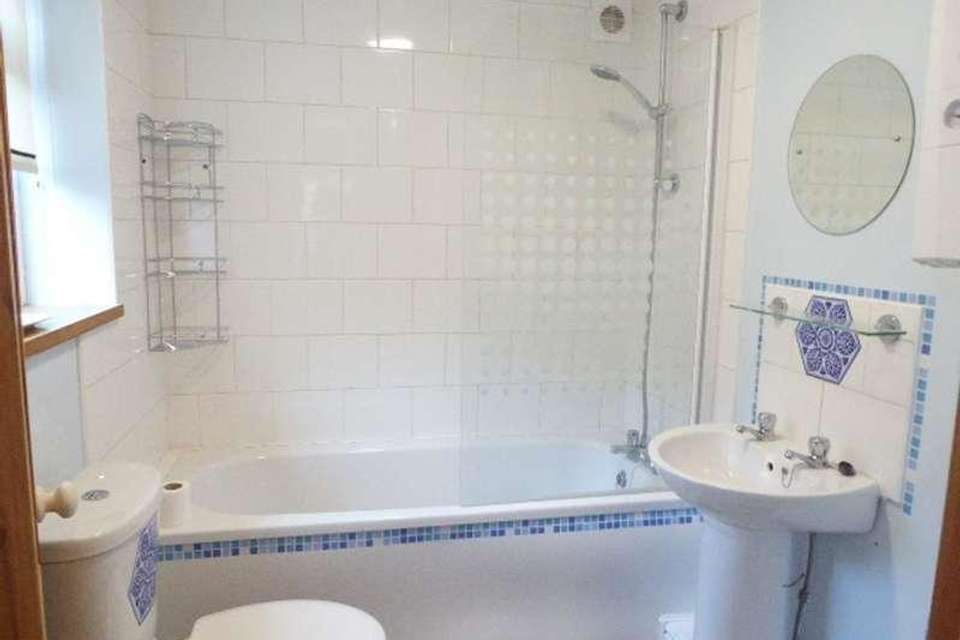2 bedroom terraced house for sale
Hull, HU5terraced house
bedrooms
Property photos




+4
Property description
This is a great opportunity to acquire a bright and spacious property which is ideally located close the ever popular Avenues conservation area - a great starter home or investment property in the making.The internal accommodation is arranged to two floors and briefly comprises of a pleasant bay windowed through lounge with a good sized dining area. The kitchen is fitted with a modern range of units which are further complemented with integrated appliances and coordinating fixtures and fittings. The bathroom has a modern 3-piece suite and shower and contrasting tiled surround. To the first floor there are two aesthetically pleasing bedrooms.The property also has a rear courtyard garden, As one would expect the property also benefits from a gas central heating system and double glazing.The area is well known for its wealth of amenities close by much needed for day to day living. There are busy interesting local traders along the neighbouring Chanterlands Avenue however, Hull city centre is easily accessed via the regular public transport links serving Hull city centre and surrounding areas. There are good schools and colleges nearby and for those who enjoy socialising, nights out etc, there are many vibrant and well visited Cafe bars and restaurants along Newland Avenue, Princes Avenue and Chanterlands Avenue.Entrance Part glazed front entrance door leads through to a through lounge/dining area:Through Lounge/Dining Area23' 3'' x 10' 8'' (7.1m x 3.26m) Extremes to extremes.Double glazed bay window with aspect over the front garden area. Modern fire place with matching back and hearth housing coal effect living flame gas fire. Under stairs meter cupboard. Feature window.Radiator.Solid panel wood flooring.Kitchen13' 4'' x 9' 5'' (4.08m x 2.89m) Extremes to extremes.Double glazed window with aspect over the rear courtyard area. Range of matching base and drawer units with coordinating roll edge laminate work surface housing a circular single drainer sink unit and mixer tap over. Plumbing for automatic washing machine. Fitted Skylight window.Radiator.Vinyl flooring.Bathroom 3-piece suite comprising of a panel bath with shower and fitted shower screen, pedestal wash hand basin and low flush W.C. Double glazed opaque window.Wall mounted gas central heating boiler.Radiator.Tiled flooring.Bedroom One11' 3'' x 10' 7'' (3.44m x 3.23m) Extremes to extremes.Double glazed window with aspect over the front garden area. Ornate bedroom fireplace.Built in storage cupboard. Radiator.Solid panel wood flooring.Bedroom Two9' 11'' x 7' 8'' (3.04m x 2.37m) Extremes to extremes.Double glazed window with aspect over the rear courtyard area. Radiator.Solid panel wood flooring.Rear Garden Outside to the rear is a courtyard area which is walled with a high level timber gate giving access to the rear.Front Garden The front garden area has been laid with blue fine slate gravelling for ease of maintenance and has plants and shrubs inset.
Interested in this property?
Council tax
First listed
2 weeks agoHull, HU5
Marketed by
Home Estates 107 Chanterlands Avenue,HULL,HU5 3TGCall agent on 01482 440244
Placebuzz mortgage repayment calculator
Monthly repayment
The Est. Mortgage is for a 25 years repayment mortgage based on a 10% deposit and a 5.5% annual interest. It is only intended as a guide. Make sure you obtain accurate figures from your lender before committing to any mortgage. Your home may be repossessed if you do not keep up repayments on a mortgage.
Hull, HU5 - Streetview
DISCLAIMER: Property descriptions and related information displayed on this page are marketing materials provided by Home Estates. Placebuzz does not warrant or accept any responsibility for the accuracy or completeness of the property descriptions or related information provided here and they do not constitute property particulars. Please contact Home Estates for full details and further information.








