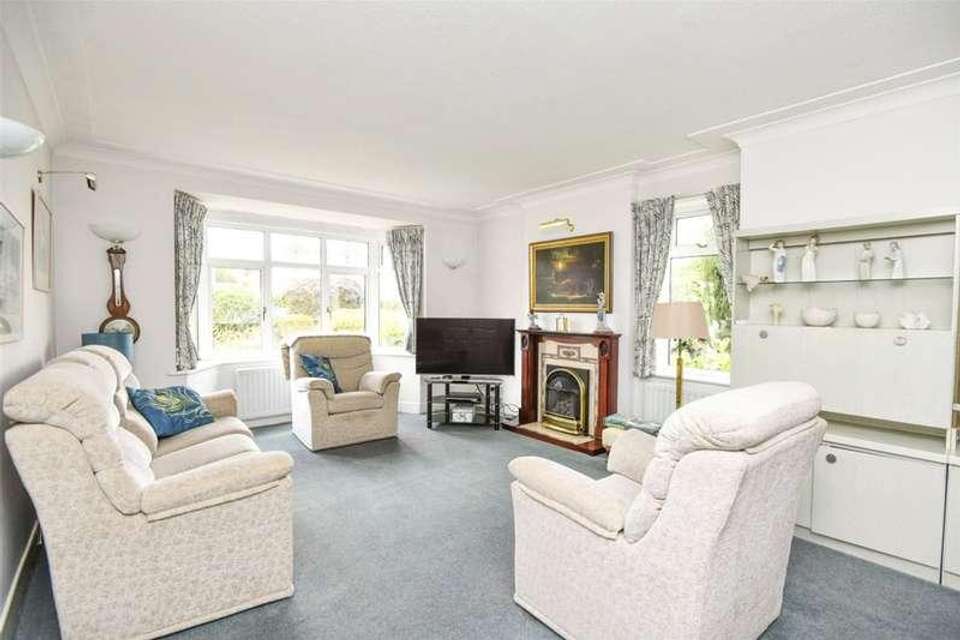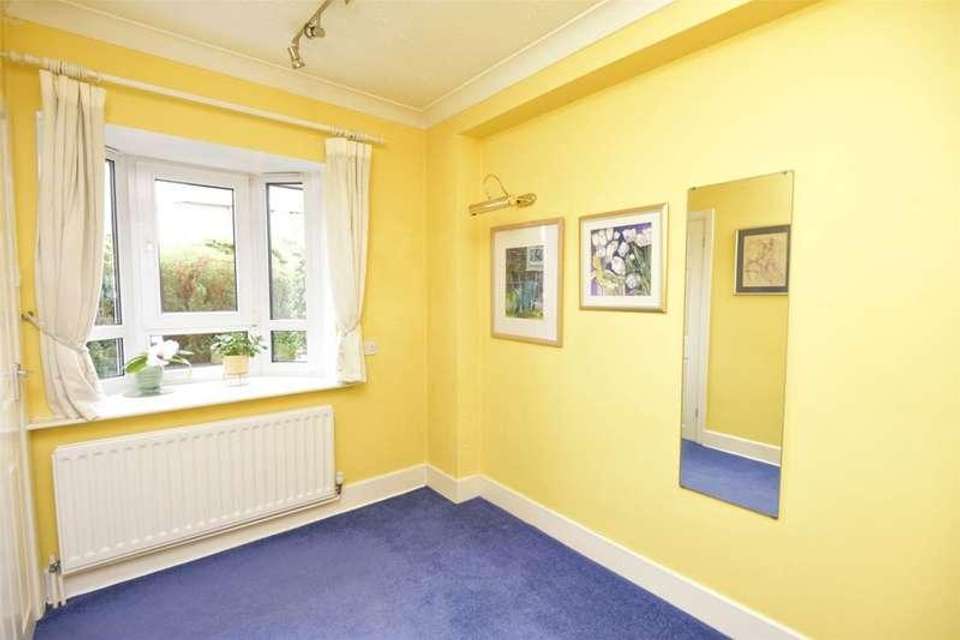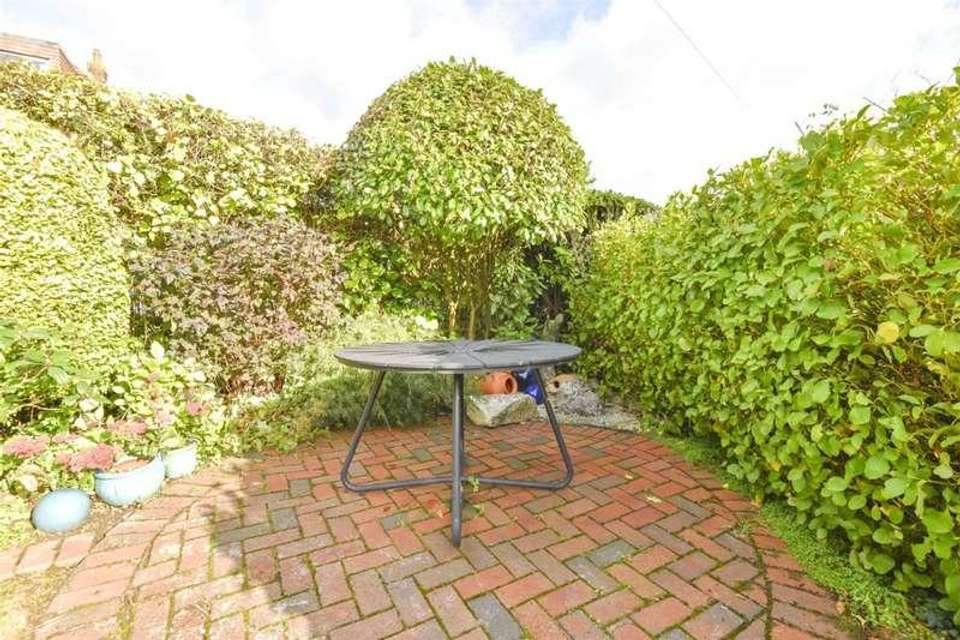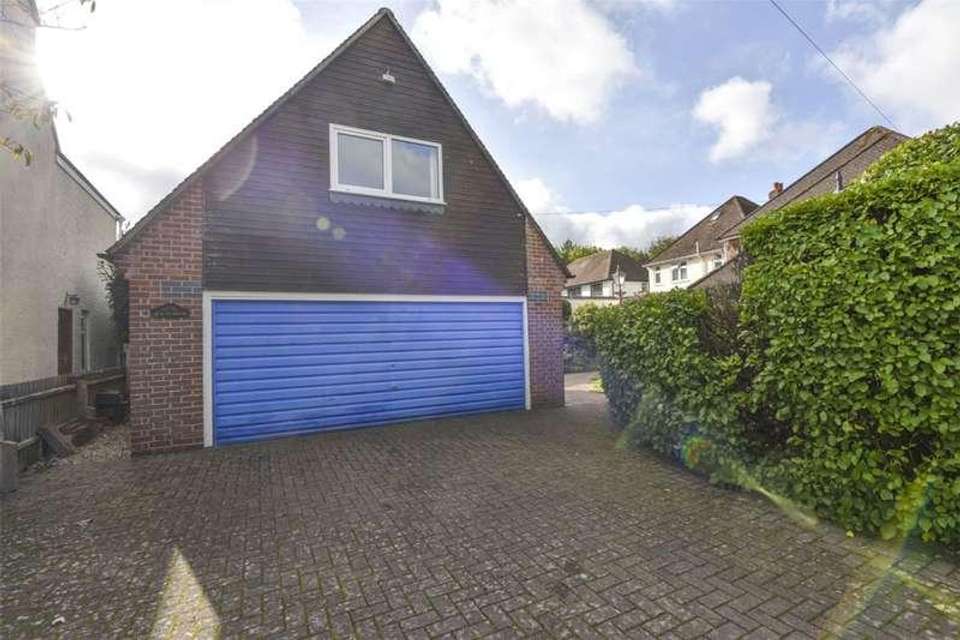4 bedroom property for sale
BH21 1QJproperty
bedrooms
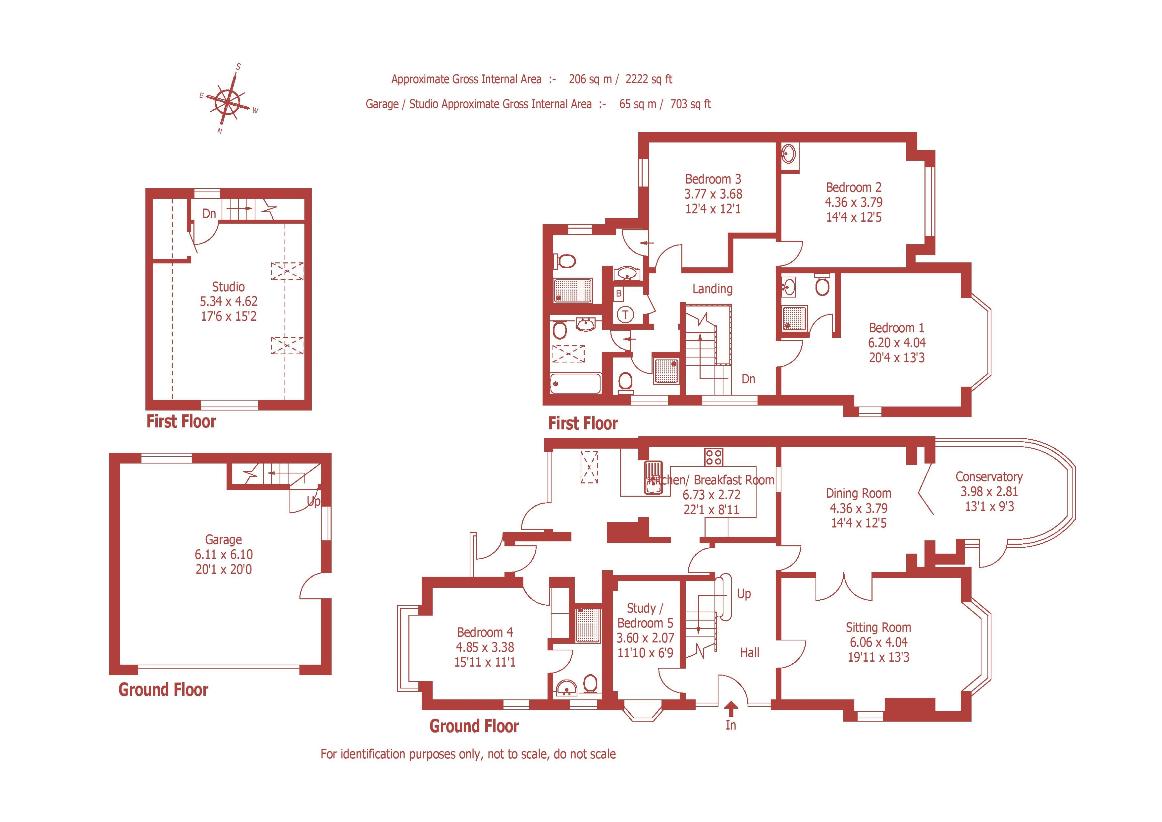
Property photos


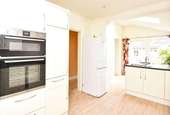

+26
Property description
The property benefits from gas central heating and UPVC double glazing and is situated close to delightful walks along the banks of the River Stour. Bus services to Wimborne, Poole and Bournemouth pass nearby. An arched integral entrance porch leads to a reception hall with under stairs cupboard. There is a study/bedroom 5, and a dual aspect sitting room (with fireplace, inset gas fire and bay window to the front). Double doors give access to a dining room with a glazed serving hatch to the kitchen and folding glazed doors to the conservatory (which has a casement door to the front garden). A rear hallway (with space and plumbing for washing machine) leads to a porch with door to the rear garden. There is an extended kitchen/breakfast room with a range of high gloss contemporary style units, Neff double oven, Whirlpool induction hob, cooker hood above, space and plumbing for dishwasher, space for fridge-freezer, vaulted ceiling with skylight in the breakfast area, and casement door to the rear garden. Bedroom 4 has an attractive square bay window and an en suite (with shower, WC and wash basin). From the reception hall, stairs with a 3-quarter landing lead to a galleried first floor landing with airing cupboard and access to roof space. Bedroom 1, which is large enough for a double and 2 single beds, has a dual aspect, an attractive bay window and an en suite (with vanity unit, wash basin, WC, shower and fully tiled walls). Bedroom 2 has a vanity unit with wash basin, and bedroom 3 has an en suite (with shower, wash basin, WC and fully tiled walls). The family bathroom has bath, concealed cistern WC, wash basin, skylight and fully tiled walls, and there is a separate shower room (with shower, WC, electric shaver point and fully tiled walls). A driveway provides off road parking for 2 vehicles and leads to a substantial double garage with electric door, lighting, power points, personal side door, and under stairs cupboard. Stairs lead to a first floor studio suitable as a home office/hobbies room with walk-in store cupboard, skylights and electric heating. There is also additional off road parking for 1 vehicle close to the front door. Beautifully landscaped gardens extend to 3 sides of the house. The lawned front garden has flower and shrub borders and a pond, and the well stocked rear garden has lawns and a circular patio. DIRECTIONS: 1.5 miles from Wimborne, proceed south along Poole Road, over Canford Bridge and up Oakley Hill. Near the top of the hill, just before the traffic lights, turn left into Oakley Road. The property can be found on the right hand side. Council Tax: Band G EPC Rating: Band D VIEWING: By prior arrangement through Christopher Batten. CONSUMER PROTECTION FROM UNFAIR TRADING REGULATIONS: The Agents have not tested any apparatus, equipment, fixtures and fittings or services, and cannot verify that they are in working order of fit for purpose. References to the Tenure of the property are based on information supplied by the Vendor. The Agents have not had sight of the Title Deeds. These particulars, whilst believed to be accurate, are set out as a general outline only and do not constitute any part of an offer or contract. Intending purchasers should not rely on them as statements of representation of fact but should satisfy themselves by inspection or otherwise as to their accuracy.
Council tax
First listed
2 weeks agoBH21 1QJ
Placebuzz mortgage repayment calculator
Monthly repayment
The Est. Mortgage is for a 25 years repayment mortgage based on a 10% deposit and a 5.5% annual interest. It is only intended as a guide. Make sure you obtain accurate figures from your lender before committing to any mortgage. Your home may be repossessed if you do not keep up repayments on a mortgage.
BH21 1QJ - Streetview
DISCLAIMER: Property descriptions and related information displayed on this page are marketing materials provided by Christopher Batten in association with Winkworth. Placebuzz does not warrant or accept any responsibility for the accuracy or completeness of the property descriptions or related information provided here and they do not constitute property particulars. Please contact Christopher Batten in association with Winkworth for full details and further information.













