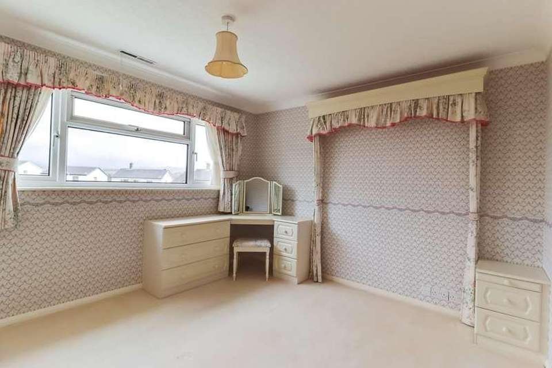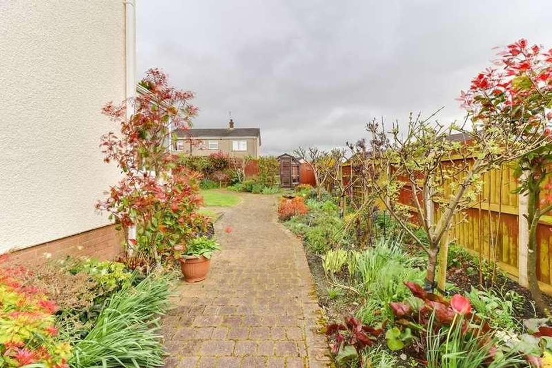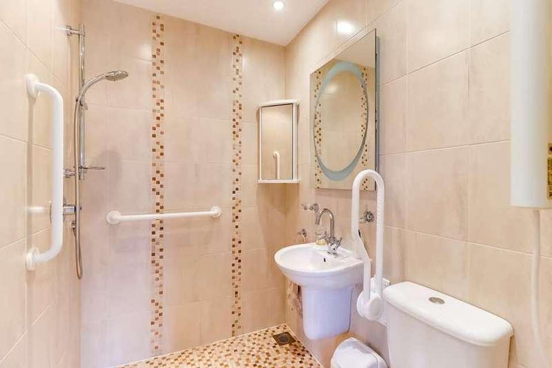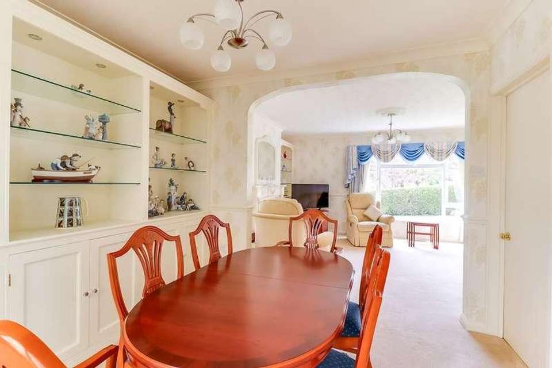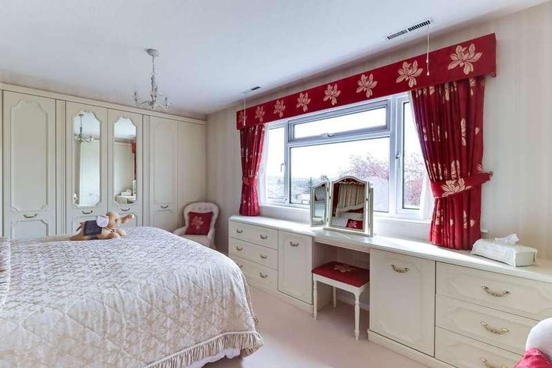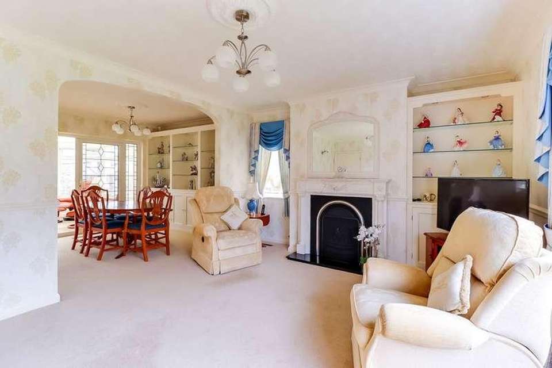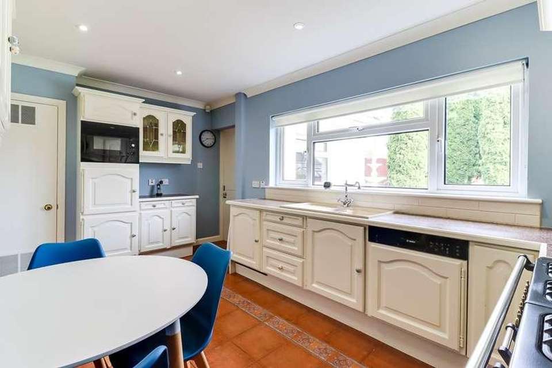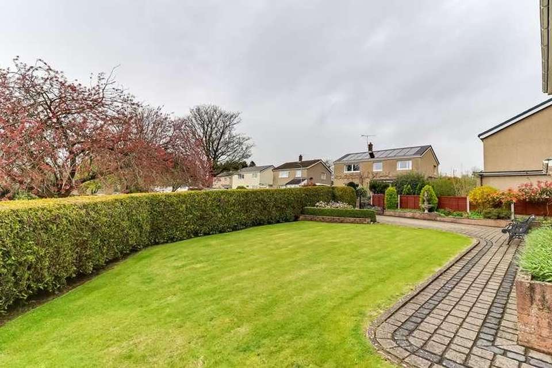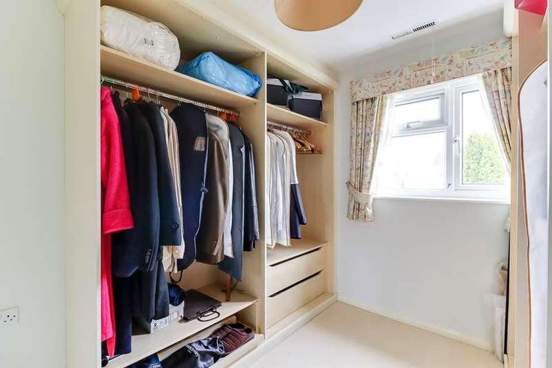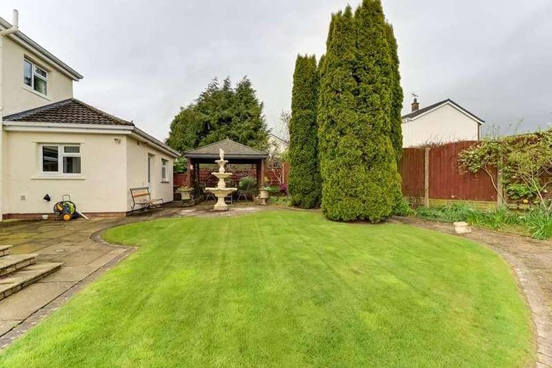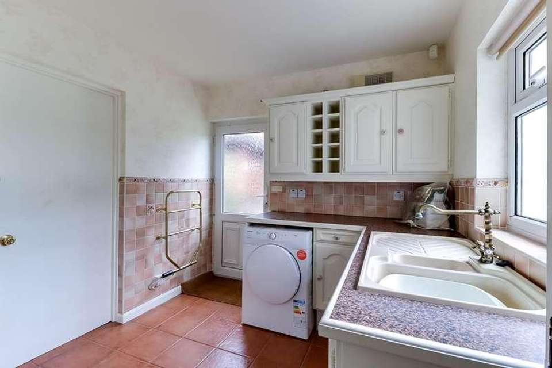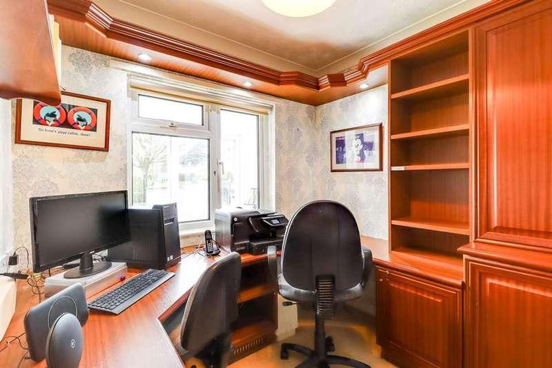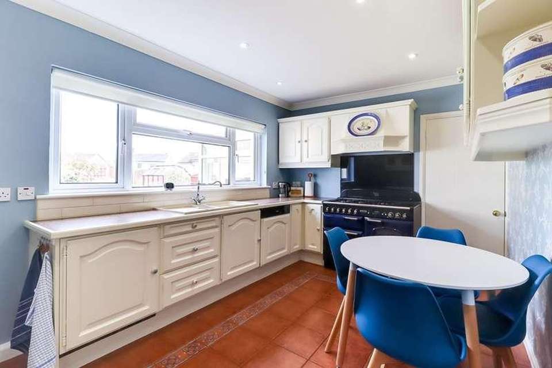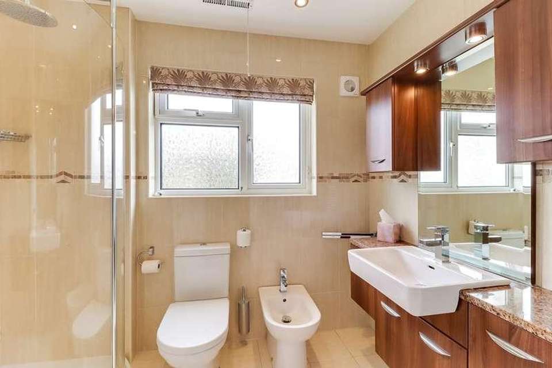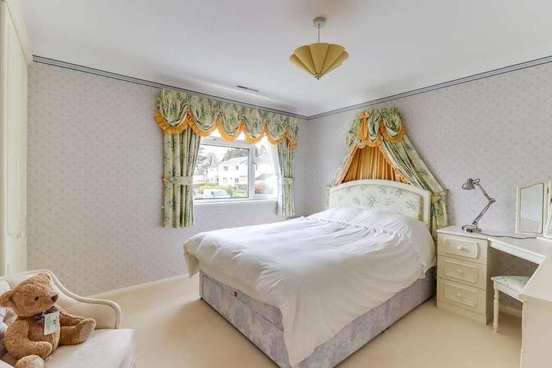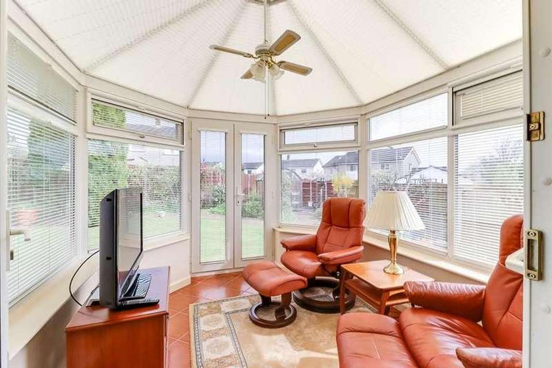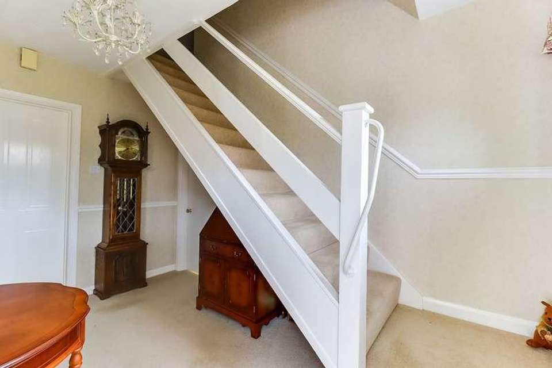4 bedroom detached house for sale
Cockermouth, CA13detached house
bedrooms
Property photos
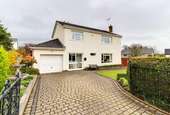
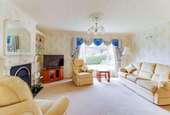
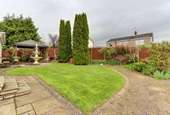

+17
Property description
26 The Mount is a spacious and versatile, four bedroom family home, sat within a large plot in the ever sought after village of Papcastle.The accommodation is immaculately presented throughout and comprises: open plan lounge/dining room with space for an eight person table, breakfast kitchen with integral appliances, conservatory, utility room, downstairs wet room, study, four well proportioned bedrooms and a family bathroom with walk in shower. The wraparound plot provides off road parking for up to three cars on the gated drive, an oversized garage and manicured gardens with a wide variety of mature perennials, shrubbery, fruit trees, patio seating areas and pergola. Being sold with no onward chain and in a hugely popular area, an early inspection is a must to avoid missing out. Papcastle is a delightful, small village, and site of the Roman fort Derventio. The property itself is in an enviable rural location on the edge of this sought after village, and yet only minutes from the town of Cockermouth with its local primary and secondary schools, amenities such as swimming pool, gymnasiums, two parks - which both offer riverside walks, and thriving local restaurants and public houses.Mains gas, electricity, water and drainage. Gas warm air central heating and double glazing installed throughout. Telephone line installed subject to BT regulations. Please note - the mention of any appliances and/or services within these particulars does not imply that they are in full and efficient working order.From PFK Cockermouth office, take the A5086 over Gote Bridge and along Gote Road to the bottom of Gote Brow (opposite James Walker & Co. factory). Turn left into Papcastle Road. Follow the road up into the village, turn right at the village hall, then take the 2nd right into The Mount. Turn left into the second cul-de-sac, where the property can be found at the end. ACCOMMODATIONEntrance PorchAccessed via uPVC double glazed, sliding door. Tiled floor and wooden internal door to:- HallwayProviding access to ground floor rooms and stairs to first floor accommodation. Open Plan Lounge/Dining Room6.80m x 4.93m (22' 4" x 16' 2") Light and airy, reception room with decorative coving, ceiling roses, pendant and wall lighting, gas fire set on granite hearth with decorative surround, and built in alcove storage units with shelving and display lighting. Space for six-eight person dining furniture, door to kitchen and feature, uPVC doors opening into:-Conservatory3.17m x 2.92m (10' 5" x 9' 7") With TV point, tiled floor and uPVC door providing access to the garden. Breakfast Kitchen2.82m x 4.67m (9' 3" x 15' 4") Rear aspect room comprising range of base and wall units in a cream finish with complementary granite effect counter tops, tiled splash backs and 1.5-bowl composite sink with drainage board and mixer tap. Freestanding gas range cooker with twin ovens, grill and extractor fan over, and integrated dishwasher, microwave and fridge. Cupboard housing the boiler, wooden stable style door giving access to:-Utility Room2.91m x 2.67m (9' 7" x 8' 9") Dual aspect room fitted with base and wall units matching those in the kitchen with tiled splash backs and 1.5-bowl composite sink with drainage board and mixer tap. Space/power/plumbing for under counter washing machine and tumble dryer, integrated freezer, heated towel rail and tiled flooring. Access to loft space (via hatch), uPVC door to the rear garden and lockable fire door providing access to the integral garage. Wetroom1.91m x 1.46m (6' 3" x 4' 9") Fully tiled (walls and floor) wetroom, fitted with mains powered shower, WC and wash hand basin. Spotlighting and heated towel rail. Study2.64m x 2.43m (8' 8" x 8' 0") Front aspect study/office fitted with a range of built in storage cupboards, wall mounted shelving and desk space in a dark wood finish. Decorative coving with inset lighting. FIRST FLOORLandingWith pendant lighting and dado rail.Bedroom 14.46m x 3.36m (14' 8" x 11' 0") to wardrobes. Front aspect, light and airy, double bedroom with a bank of fitted wardrobes and storage drawers. Bedroom 23.32m x 3.65m (10' 11" x 12' 0") Rear aspect, double bedroom with decorative coving and views of the Lake District fells. Built in wardrobes, dressing table and bedside units. Bedroom 33.36m x 3.65m (11' 0" x 12' 0") Front aspect, double bedroom with decorative coving, built in wardrobes and further built in, shelved, airing/storage cupboard.Bedroom 42.76m x 2.58m (9' 1" x 8' 6") Rear aspect, large single bedroom with views toward the Lake District fells. This room is currently fitted out for use as a walk-in dressing room with built in wardrobes and storage cupboard (also with hanging rail). Family Shower Room1.79m x 2.56m (5' 10" x 8' 5") Fully tiled (walls and floor), rear aspect, shower room with four piece suite comprising walk in shower fitted with mains plumbed shower and handheld attachment, WC, bidet and wash hand basin in vanity unit. Spotlighting and vertical, heated chrome towel rail. EXTERNALLYParkingGated access to a block paved, private driveway which provides parking for two/three vehicles and leads to:- Large Integral Garage9.96m x 2.86m (32' 8" x 9' 5") max. An oversized, single garage with electric up and over door, power, light, wall mounted shelving and access to loft space (via hatch). GardensA lawned garden flanks the driveway at the front of the property with mature hedge borders, raised flower beds and established shrubs. Paved walkways via both sides of the house wrap around to an enclosed, approx. south east facing, rear garden mainly laid to lawn and well stocked with a wide variety of trees, shrubs, perennials and fruit trees. Patio seating area with inset lighting, water feature, external water tap, greenhouse and pergola with slate roof. ADDITIONAL INFORMATIONTenureFreehold.Referral & Other Payments PFK work with preferred providers for certain services necessary for a house sale or purchase. Our providers price their products competitively, however you are under no obligation to use their services and may wish to compare them against other providers. Should you choose to utilise them PFK will receive a referral fee : Napthens LLP, Bendles LLP, Scott Duff & Co, Knights PLC, Newtons Ltd - completion of sale or purchase - ?120 to ?210 per transaction; Pollard & Scott/Independent Mortgage Advisors ? arrangement of mortgage & other products/insurances - average referral fee earned in 2023 was ?222.00; M & G EPCs Ltd - EPC/Floorplan Referrals - EPC & Floorplan ?35.00, EPC only ?24.00, Floorplan only ?6.00. All figures quoted are inclusive of VAT.
Council tax
First listed
3 weeks agoCockermouth, CA13
Placebuzz mortgage repayment calculator
Monthly repayment
The Est. Mortgage is for a 25 years repayment mortgage based on a 10% deposit and a 5.5% annual interest. It is only intended as a guide. Make sure you obtain accurate figures from your lender before committing to any mortgage. Your home may be repossessed if you do not keep up repayments on a mortgage.
Cockermouth, CA13 - Streetview
DISCLAIMER: Property descriptions and related information displayed on this page are marketing materials provided by PFK. Placebuzz does not warrant or accept any responsibility for the accuracy or completeness of the property descriptions or related information provided here and they do not constitute property particulars. Please contact PFK for full details and further information.




