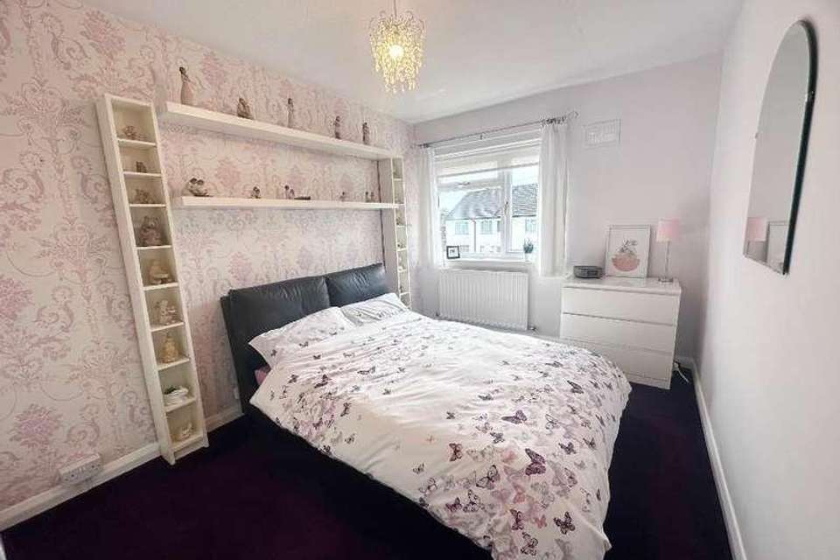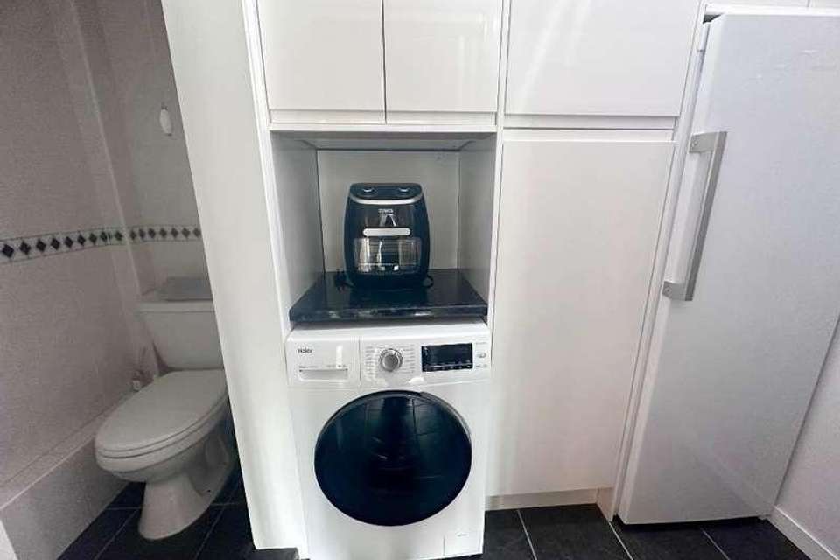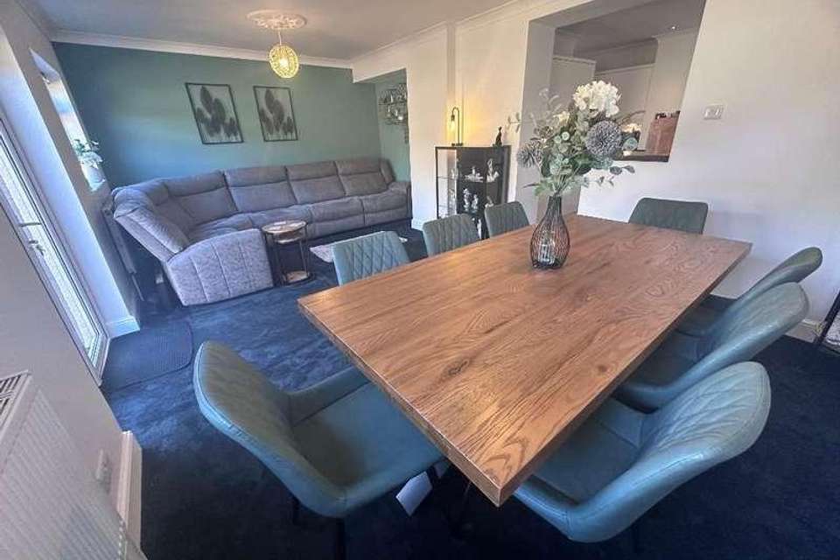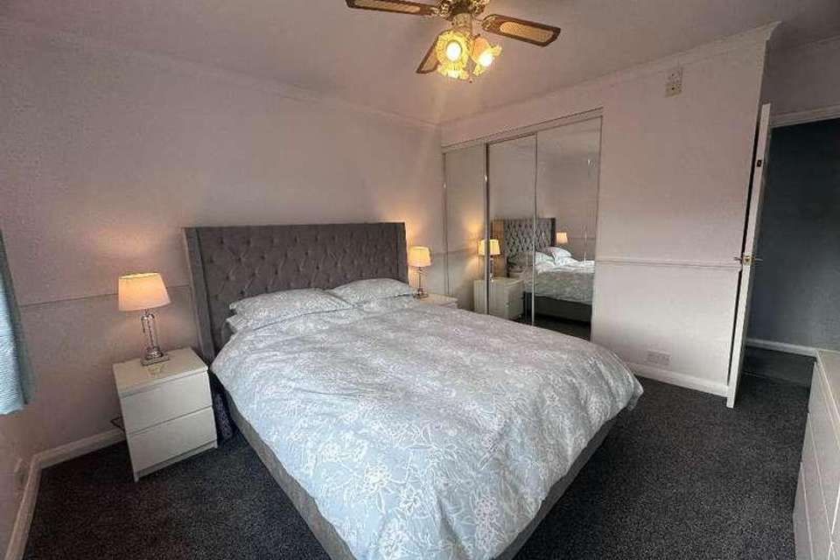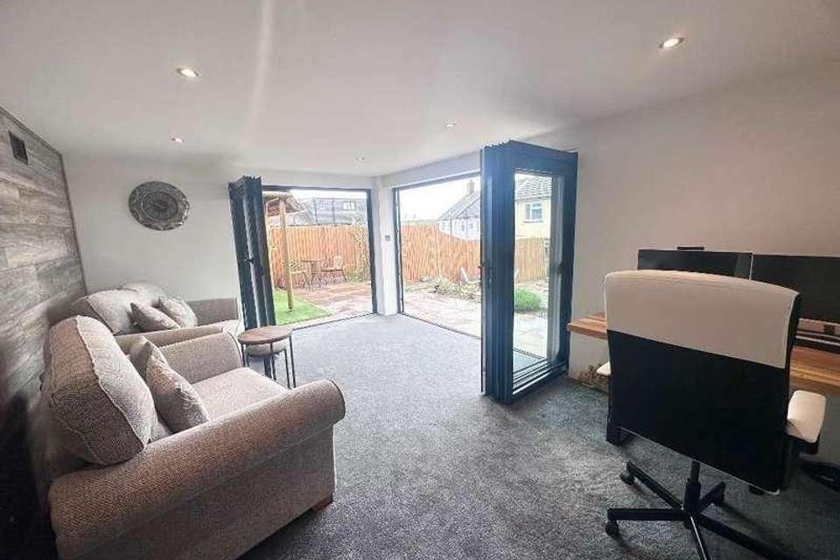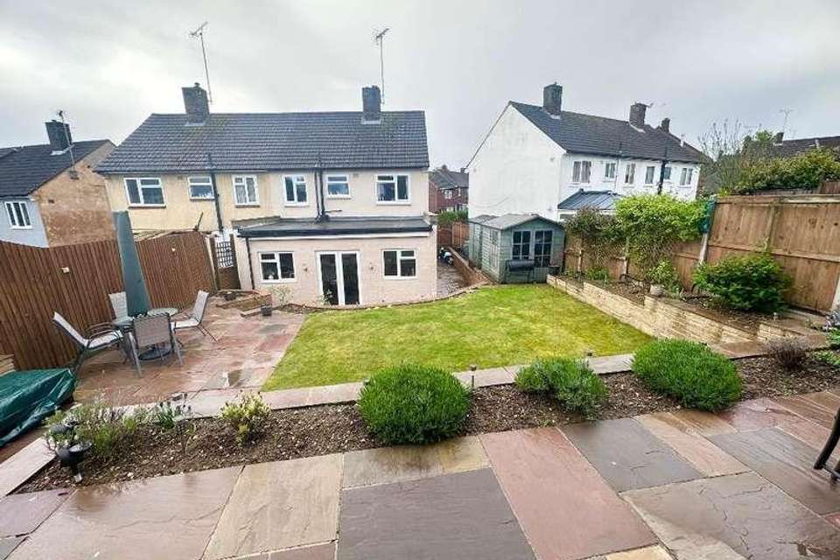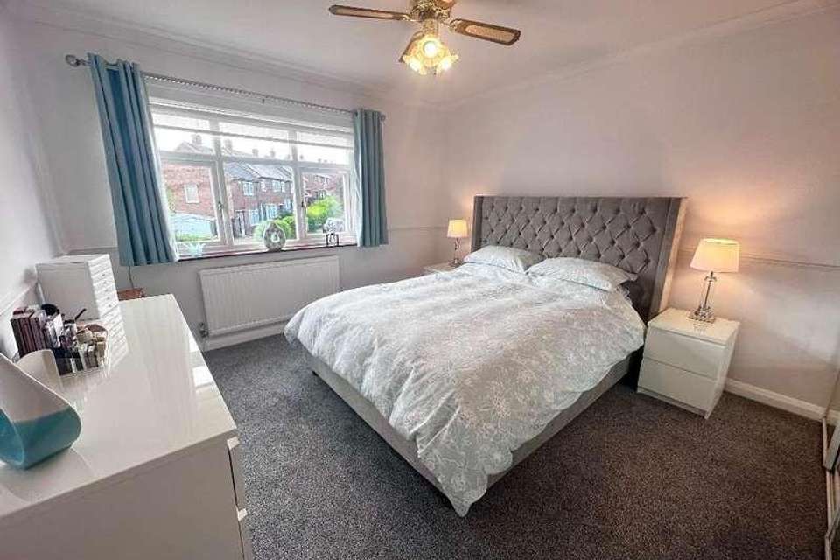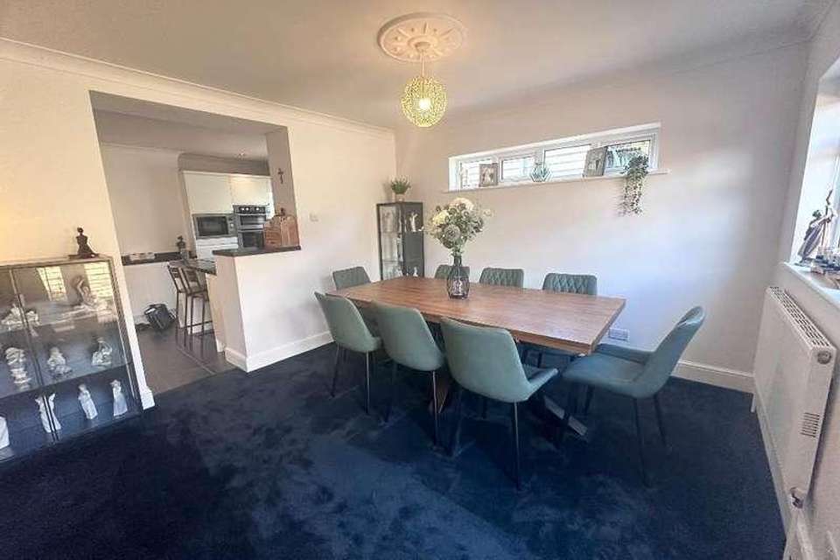3 bedroom semi-detached house for sale
Kent, BR5semi-detached house
bedrooms
Property photos




+15
Property description
An opportunity to purchase a well cared for family home situated in the St Pauls Wood hill area, which has been been greatly improved over the years by its current owners. To the ground floor the property comprises of a double glazed entrance porch leading to a spacious hallway, great size living room to the front, utility room, ground floor cloakroom, modern fitted kitchen to include a double oven, built in microwave and dishwasher. The kitchen then leads onto a spacious dining room /family room (easily converted to a fourth bedroom). To the first floor can be found a master bedroom benefiting from a new carpet and fitted wardrobes cupboards, along with a spacious bedroom two, a good size third bedroom and the family bathroom suite.The rear of the property boasts a large side access with two storage sheds, a sun patio with stairs up to the lawned area and two further patio seating areas. There is a large brick built studio room ideal for guests/office space with bifold doors to two aspects. There is also Tiki Hut with power and lighting with space for a hot tub.Wisley Road is conveniently located for St Mary Cray and Sidcup Stations, local bus routes, various schools, Nugent Park Shopping Centre and easy access for the A20/M20 and M25ENTRANCE PORCH Double glazed entrance porch with double glazed side panel and entrance door, carpet.ENTRANCE HALL Via UPVC Georgian style entrance door, cupboard housing fuse board and electric meter, radiator, central heating thermostat, fitted carpet.FRONT RECEPTION ROOM14' 11'' x 12' 7'' (4.57m x 3.85m) Double glazed UPVC window to front, dado rail, fitted carpet, central ceiling light, fireplace with gas coal effect fire.UTILITY ROOM6' 1'' x 4' 4'' (1.86m x 1.34m) With a range of fitted cupboards, space and plumbing for washing machine, tiled floor, under stairs storage area, folding door to:CLOAKROOM Fully tiled, low level wc, corner wash hand basin, folding door, extractor fan.LUXURY FITTED KITCHEN17' 5'' x 9' 5'' (5.34m x 2.89m) White gloss fitted kitchen with work tops over, under unit lighting, ceramic four ring hob, space and plumbing for full size dishwasher, sink unit with mixer tap and drainer, heated towel rail, LED spotlighting, double built in electric oven, built in microwave, built in tower socket, two integrated under unit fridges, double glazed frosted window to side, breakfast bar area, wine cooler, under floor heating, Glow worm boiler installed December 2023. Open through to:DINING ROOM/FAMILYROOM19' 7'' x 11' 11'' (5.99m x 3.65m) ( EASILY CONVERTED TO A FOURTH BEDROOM IF REQUIRED ) Small double glazed windows to the side, two double glazed windows to the rear, double glazed French doors to rear garden, newly fitted carpet, two ceiling lights.FIRST FLOOR LANDING Fitted carpet, double glazed window to rear, access to loft which is fully boarded and insulated with lighting and electric sockets, loft ladder.MASTER BEDROOM12' 2'' x 11' 8'' (3.72m x 3.57m) Newly fitted carpet, radiator, double glazed window to front, sliding mirrored wardrobes with hanging and shelving, ceiling light with fan.BEDROOM TWO14' 0'' x 9' 0'' (4.29m x 2.76m) max measurements. Double glazed window to front, radiator, fitted carpet, fitted wardrobes with hanging and shelving, shelving unit surrounding the bed.BEDROOM THREE8' 9'' x 8' 5'' (2.68m x 2.6m) Double glazed window to rear, radiator, carpet, ceiling light.FAMILY BATHROOM6' 8'' x 5' 9'' (2.05m x 1.77m) Bathroom suite comprising of corner bath with hot and cold taps, over head power shower, lino floor covering, radiator, mirrored vanity cupboard, extractor fan, low level wc, folding door, double glazed frosted window to rear.EXTERIOR OFFICE/GUEST SUITE17' 0'' x 11' 6'' (5.2m x 3.53m) Brick built outhouse providing an ideal work from home space/guest suite, bifold doors to two aspects, fitted carpet, access to rear sun patio, spotlighting, Broadband, interior and exterior lighting, electric sockets.TIKI HUT Bar area with power and lighting, ideal to house a hot tub ( as the current owners currently do ), synthetic grass area.FRONT GARDEN Large paved front driveway providing off street parking for several cars.REAR GARDEN Approximately 55' in depth .Side access gate, large paved sideway, outside tap, two garden sheds, patio area with steps up to lawned area, flower bed areas, further raised patio area and a raised patio area by the outside studio area, power area to garden.
Interested in this property?
Council tax
First listed
Last weekKent, BR5
Marketed by
Bishop Estates 266 High Street,Orpington,Kent,BR6 0NBCall agent on 01689 873 796
Placebuzz mortgage repayment calculator
Monthly repayment
The Est. Mortgage is for a 25 years repayment mortgage based on a 10% deposit and a 5.5% annual interest. It is only intended as a guide. Make sure you obtain accurate figures from your lender before committing to any mortgage. Your home may be repossessed if you do not keep up repayments on a mortgage.
Kent, BR5 - Streetview
DISCLAIMER: Property descriptions and related information displayed on this page are marketing materials provided by Bishop Estates. Placebuzz does not warrant or accept any responsibility for the accuracy or completeness of the property descriptions or related information provided here and they do not constitute property particulars. Please contact Bishop Estates for full details and further information.


