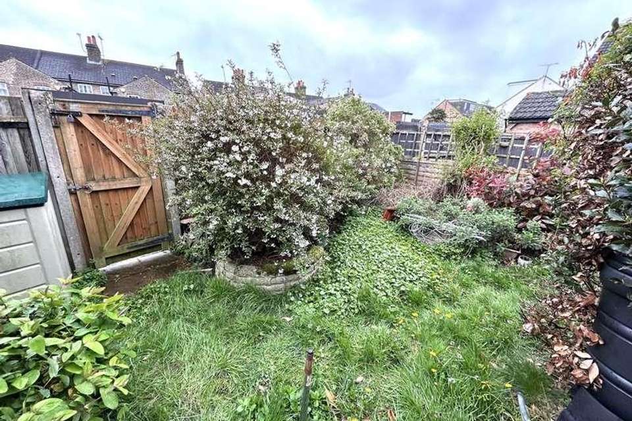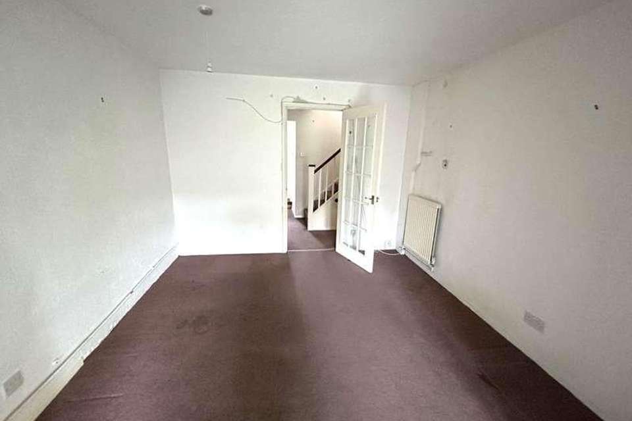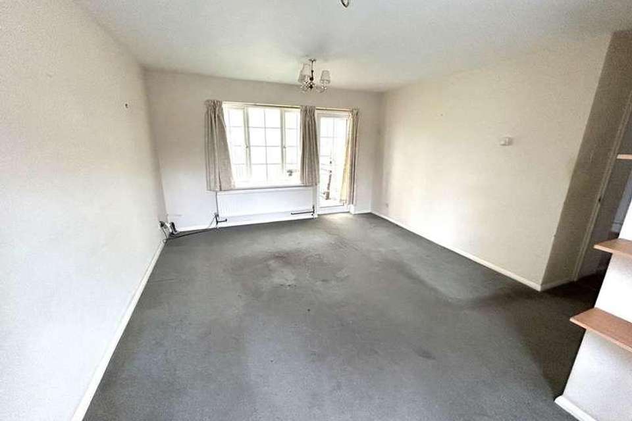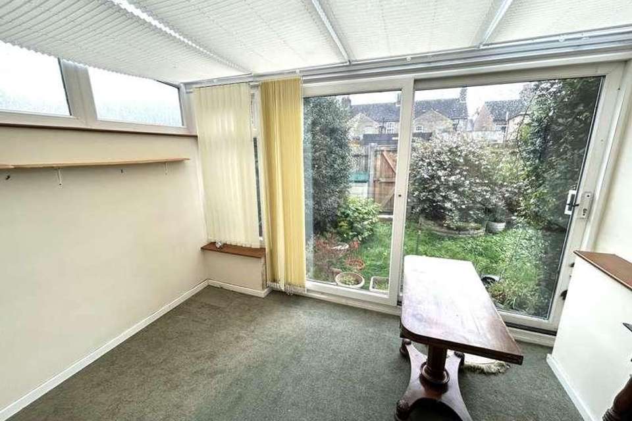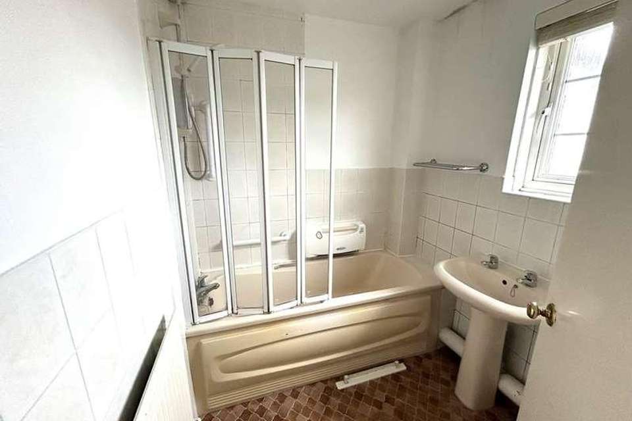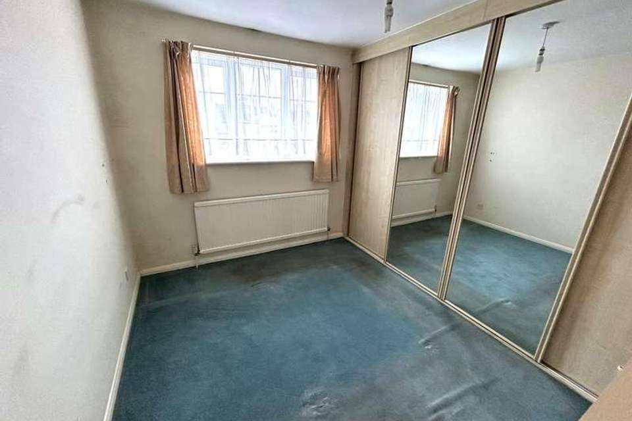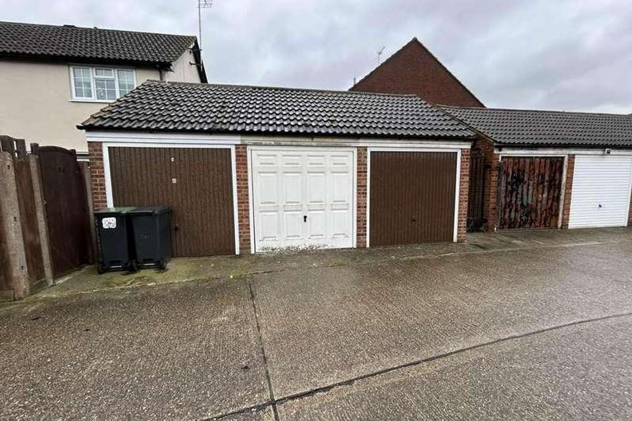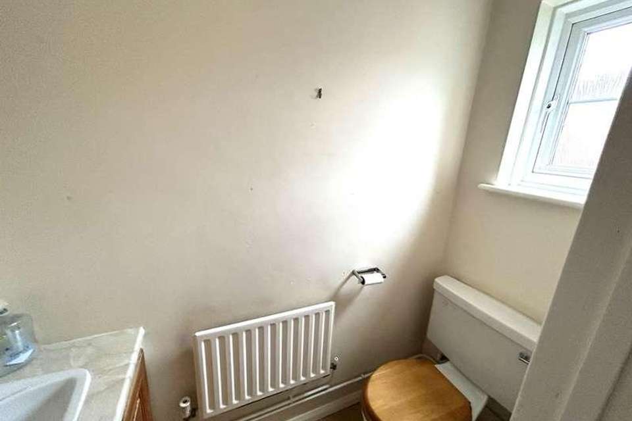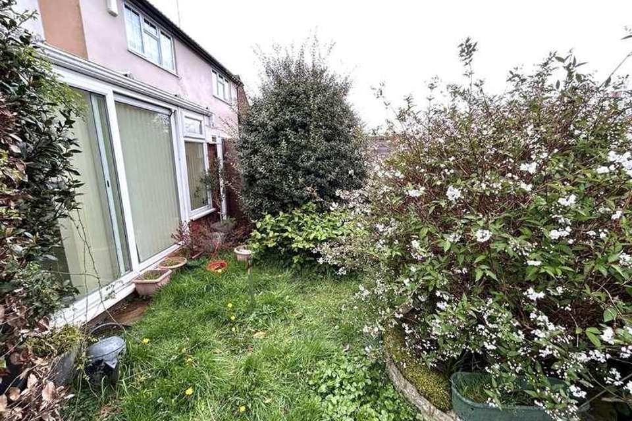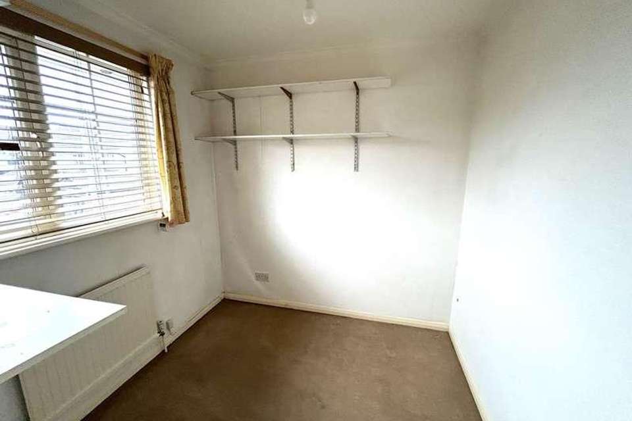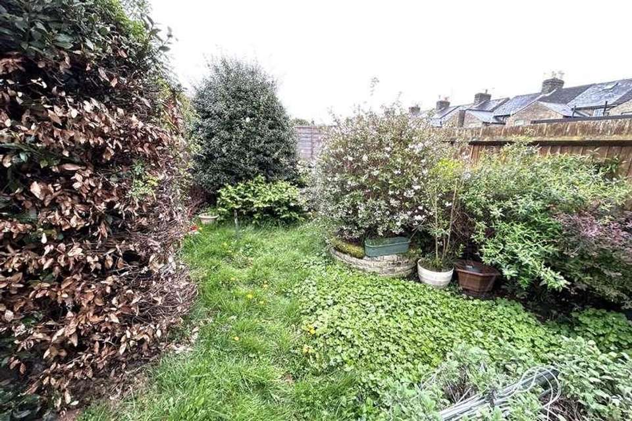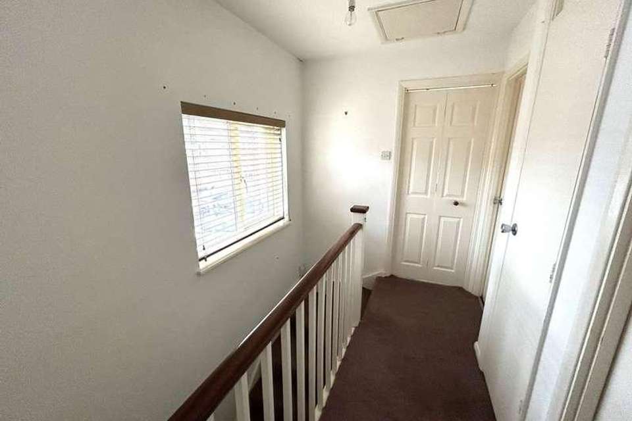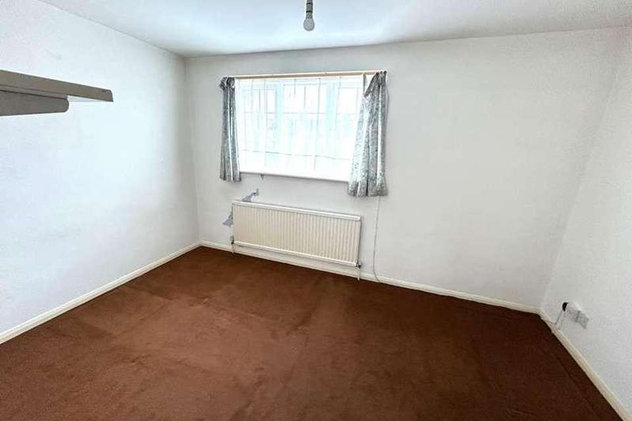3 bedroom terraced house for sale
Waltham Abbey, EN9terraced house
bedrooms
Property photos
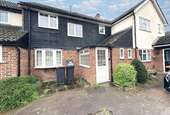
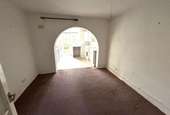

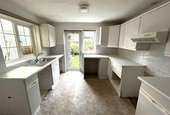
+14
Property description
Milton Court is a quiet cul de sac situated within a few minutes walk of the town centre, with its historic Market Square and variety of shops and eateries. Adjacent to the square is the picturesque Abbey Gardens with its protected parkland and notable royal history Additionally Townmead Park is close by which offers recreational and space for sporting activities including skateboarding, football and golf. For the commuter train services are available at Waltham Cross mainline BR station or Epping and Loughton for the central line services. Junction 26 of the M25 motorway is within approx. one mile and offers connections to the A10/M11 intersections.This particular property does require cosmetic improvement but this reflected in the competitive asking price.The accommodation in brief comprises an entrance porch leading through to a generous size hallway, with stairs leading to the first floor landing and providing access to the guest WC, dining area and lounge. The guest WC overlooks the front aspect and has a close coupled WC and wash hand basin. The lounge overlooks the front aspect with a storage cupboard and door leading through to the conservatory with patio doors providing access to the rear garden.The kitchen which is accessed via the dining area has a range of fitted wall and base units with work surfaces, window overlooking the conservatory and rear garden, with a double glazed door providing access to the rear garden.The first floor accommodation comprises a landing with a built in cupboard and window overlooking the front, and providing access to all bedrooms and bathroom.Bedroom one has fitted wardrobes mirror wardrobes and overlooks the rear aspect, whilst bedrooms two and three overlook the rear and front aspects respectively. These are supported by the bathroom which is part tiled and offers a coloured three piece suite.Externally the rear garden has a small lawn area with a variety of shrubs, with rear pedestrian access leading to the GARAGE EN BLOC.Being offered chain free, early viewing is highly recommended. ENTRANCE HALL 6' 6" x 4' 6" (1.98m x 1.37m) HALLWAY 12' 11" x 8' 7 Max" (3.94m x 2.62m) LOUNGE 16' 3" x 12' 6" (4.95m x 3.81m) CONSERVATORY 9' 7" x 11' 00" (2.92m x 3.35m) DINING AREA 10' 10" x 10' 5" (3.3m x 3.18m) KITCHEN 9' 8" x 10' 2" (2.95m x 3.1m) GUEST WC 6' 1" x 2' 5" (1.85m x 0.74m) LANDING 9' 4" x 5' 11" (2.84m x 1.8m) BEDROOM ONE 10' 00" x 8' 1" (3.05m x 2.46m) BEDROOM TWO 12' 11" x 8' 7" (3.94m x 2.62m) BEDROOM THREE 6' 11" x 7' 5" (2.11m x 2.26m) BATHROOM 6' 6" x 5' 11" (1.98m x 1.8m) REAR GARDEN GARAGE EN BLOC CHARGES Council Tax Epping Forest District Council Band Tenure Freehold UTILITIES AND SUPPLIERS Electricity - Mains- TBAWater - Mains - Thames WaterSewage - Mains- Thames WaterHeating - Gas Central HeatingBroadband and Speed Basic 5 Mbps Superfast 94 Mbps Ultrafast 1000 MbpsMobile Signal and coverage
Council tax
First listed
Over a month agoWaltham Abbey, EN9
Placebuzz mortgage repayment calculator
Monthly repayment
The Est. Mortgage is for a 25 years repayment mortgage based on a 10% deposit and a 5.5% annual interest. It is only intended as a guide. Make sure you obtain accurate figures from your lender before committing to any mortgage. Your home may be repossessed if you do not keep up repayments on a mortgage.
Waltham Abbey, EN9 - Streetview
DISCLAIMER: Property descriptions and related information displayed on this page are marketing materials provided by Rainbow Estate Agents. Placebuzz does not warrant or accept any responsibility for the accuracy or completeness of the property descriptions or related information provided here and they do not constitute property particulars. Please contact Rainbow Estate Agents for full details and further information.



