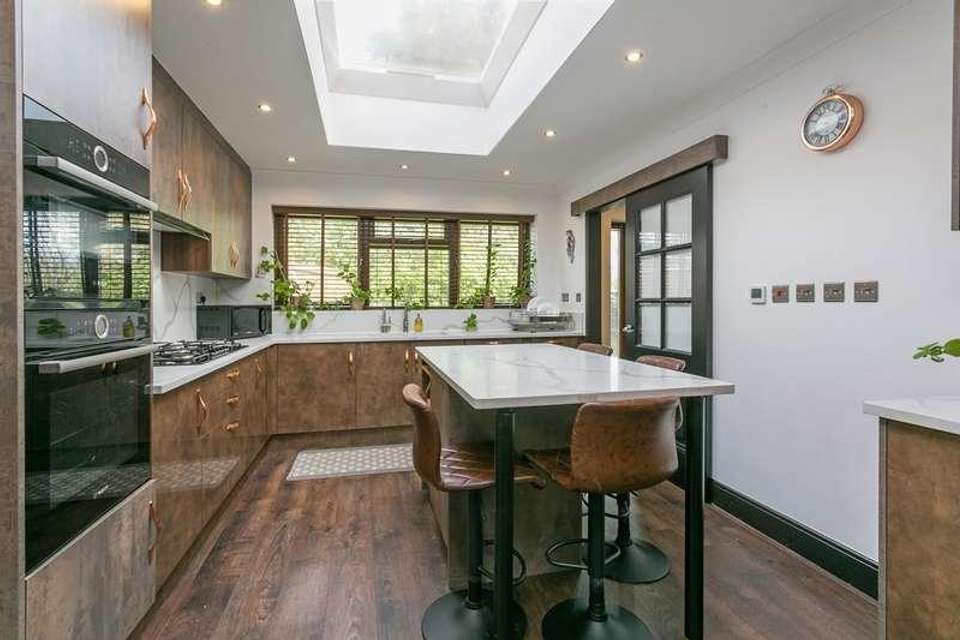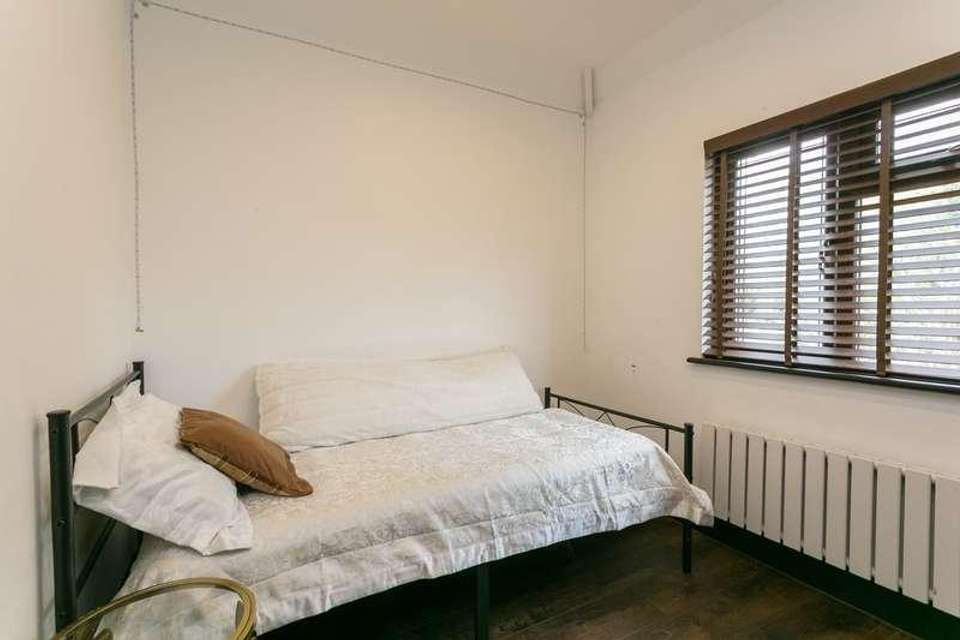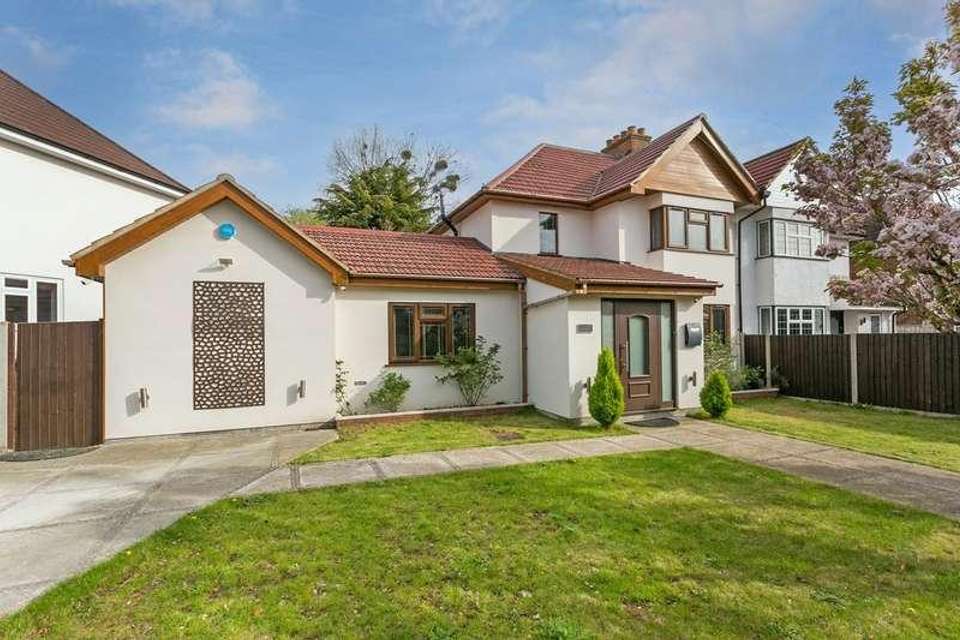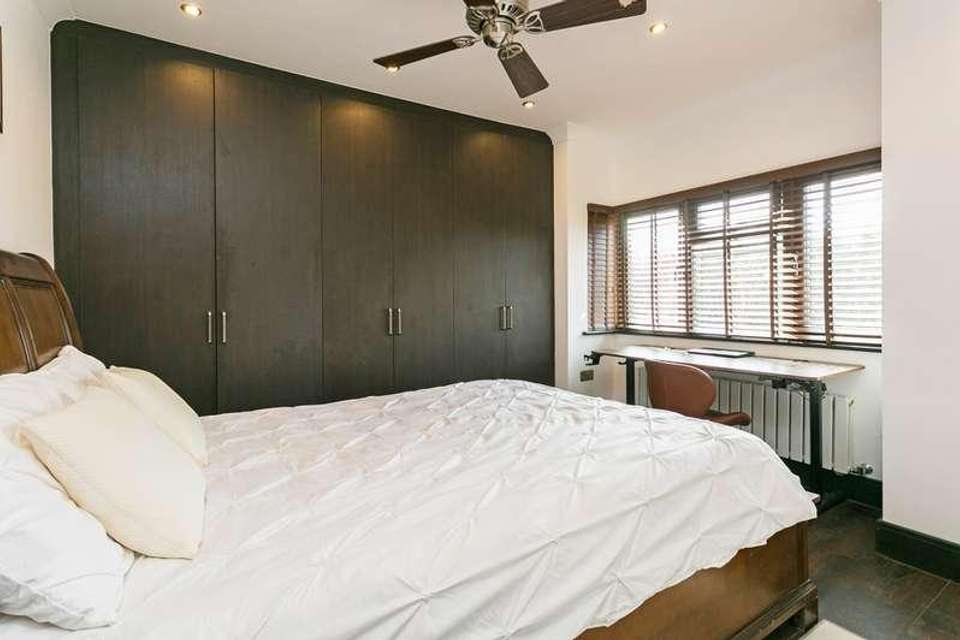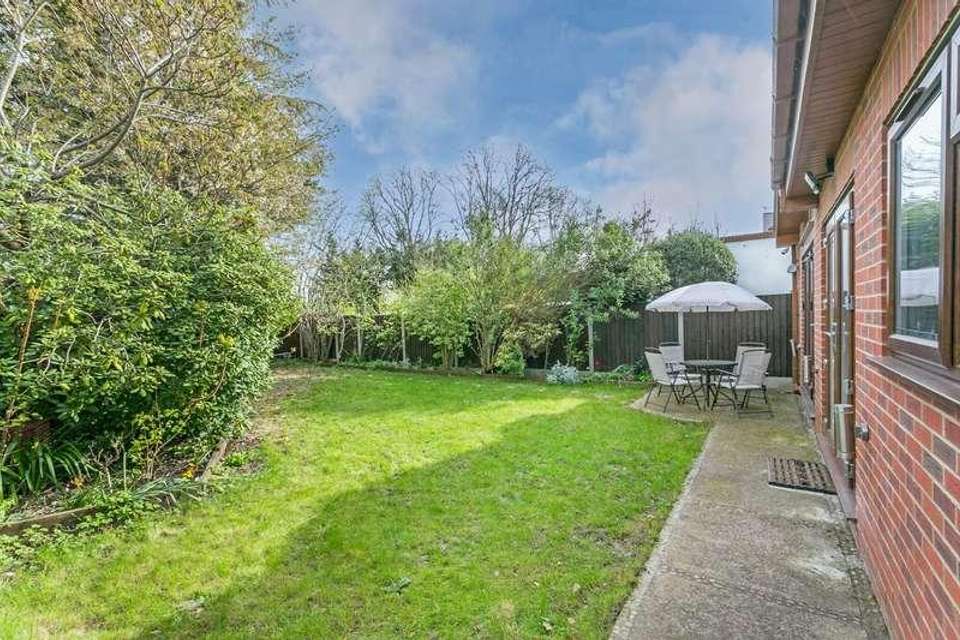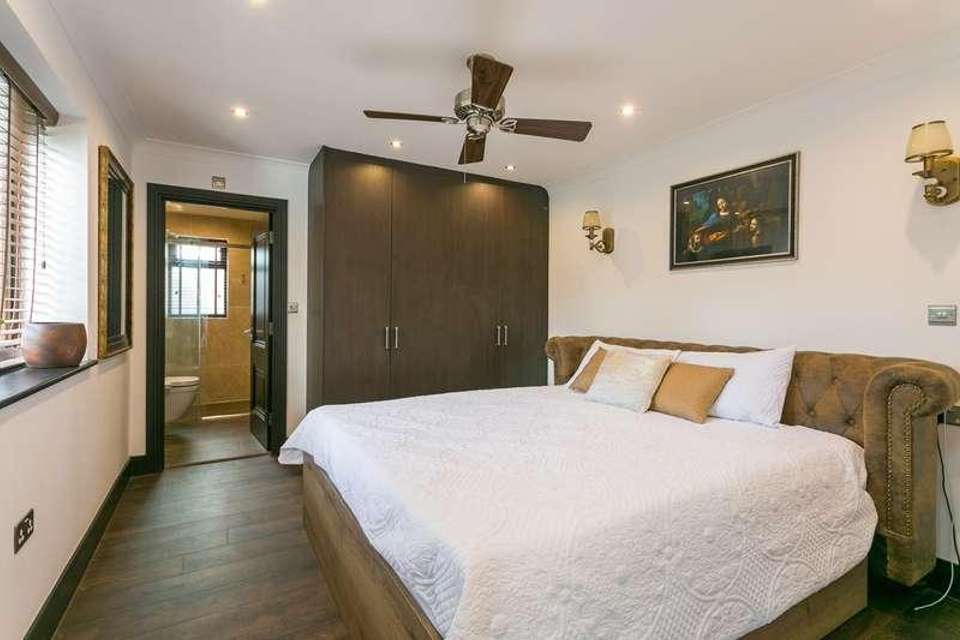5 bedroom semi-detached house for sale
Richings, SL0semi-detached house
bedrooms
Property photos




+24
Property description
Oakwood Estates is delighted to present this stunning FIVE-bedroom, three-reception, two-bathroom home nestled in the sought-after cul-de-sac "Bathurstwalk". Spanning 2,018 sq ft, this residence offers ample living space. With the added advantage of NO CHAIN, there's potential for extension (STPP). Conveniently positioned just a brief 5-minute stroll from Iver Station (Crossrail/Elizabeth Line), commuting is effortless.We enter the property into the hallway, bathed in natural light, and welcome you with its lofty ceiling, creating a grand entrance that seamlessly connects to every corner of the house. Step inside to explore the spacious layout, featuring two impeccably designed reception rooms ideal for relaxation and entertainment. A standout feature of this property is the tranquil and versatile office space, easily convertible into an additional bedroom. Complete with underfloor heating, smart thermostat Wi-Fi, 8-foot-tall fitted wardrobes, and a bespoke table with cupboards, this room exudes practicality. Storage solutions abound, including two built-in storage spaces in the hallway, perfect for shoes and coats. The well-appointed kitchen boasts integrated appliances and flows effortlessly into a utility room illuminated by a skylight, offering modern convenience and functionality. Additional features include underfloor heating with smart thermostat Wi-Fi, quartz worktops, designer-fitted cupboards, and a range of built-in appliances. A separate downstairs W/C adds to everyday convenience. Two bedrooms grace the ground floor, ideal for accommodating family or guests. One bedroom features a bespoke ensuite bathroom with heated towel rails, underfloor heating, fitted wardrobes with drawers, a designer ceiling fan, and a built-in bed with storage. The second downstairs bedroom, also spacious, includes underfloor heating with smart thermostat Wi-Fi, a full-length window (which can function as a door), attic storage, and garden/driveway access.Ascending to the first floor, you'll find two double bedrooms, each boasting underfloor heating with smart thermostat Wi-Fi, bespoke 8-foot-tall fitted wardrobes with drawers, designer ceiling fans, radiators, and recessed design doors. Bedroom 5 offers garden views and additional amenities such as designer radiators and bespoke doors. The tastefully designed family shower room, fully tiled, features underfloor heating with smart thermostat Wi-Fi, designer heated towel rails, an illuminated LED mirror, a Grohe wall-hung toilet, a designer vanity unit with storage, and a walk-in shower, ensuring comfort and elegance.Front Of HouseAt the front of the property, set back from the road, you'll find abundant parking spaces for multiple cars, ensuring convenience for residents and guests alike. Side access leads to the rear garden, featuring a spacious landing area, adorned with beautiful blossom trees and bordered by a charming picket fence.Rear GardenThe backyard showcases a patio section, predominantly covered with lush green lawn and adorned with mature plantings. A pathway extends to the rear, while the property is fully enclosed, providing a safe haven for both children and pets.TenureFreeholdCouncil Tax BandF (?3,302 p/yr)Mobile Coverage5G Voice and DataTransport LinksIver Station is conveniently located just 0.24 miles away, offering easy access to transportation. For those traveling slightly further, Langley (Berks) Station stands at a distance of 1.28 miles, while West Drayton Station is situated 1.72 miles away. Whether you're commuting locally or venturing beyond, these nearby stations provide varied options for your travel needs.SchoolsIn the vicinity, there are several educational institutions catering to various age groups and preferences. These include Iver Village Infant School, The Iver Village Junior School, Holy Family RC School, Burnham Grammar School, The Chalfonts Community College, and Beaconsfield High School. Additionally, there is the potential for enrollment in esteemed institutions such as Langley Grammar, Slough Grammar, St Bernard's Catholic Grammar School, Herschel Grammar School, among others, offering a diverse range of educational opportunities for students in the area.LocationRichings Park is a suburban area located in Buckinghamshire, England, near the town of Iver. It is known for its picturesque surroundings and proximity to the Colne Valley Regional Park, which offers beautiful green spaces and outdoor recreational activities. Richings Park is primarily a residential area, characterized by a mix of detached houses, semi-detached houses, and apartment complexes. The community enjoys a tranquil atmosphere and a strong sense of community spirit. One notable feature of Richings Park is its railway station, which provides convenient access to London Paddington and other destinations. This makes it an attractive place to live for commuters who work in the city but prefer a quieter suburban lifestyle. The area is also home to a few local amenities, including shops, restaurants, and a primary school. For more extensive shopping and leisure facilities, residents can easily access nearby towns such as Iver, Slough, and Uxbridge. Overall, Richings Park offers a balance between countryside living and easy access to urban amenities, making it an appealing place to reside for those seeking a peaceful suburban environment within commuting distance of London and Heathrow Airport.
Interested in this property?
Council tax
First listed
2 weeks agoRichings, SL0
Marketed by
Oakwood Estates 31 High Street,Iver,Buckinghamshire,SL0 9NDCall agent on 01753 201931
Placebuzz mortgage repayment calculator
Monthly repayment
The Est. Mortgage is for a 25 years repayment mortgage based on a 10% deposit and a 5.5% annual interest. It is only intended as a guide. Make sure you obtain accurate figures from your lender before committing to any mortgage. Your home may be repossessed if you do not keep up repayments on a mortgage.
Richings, SL0 - Streetview
DISCLAIMER: Property descriptions and related information displayed on this page are marketing materials provided by Oakwood Estates. Placebuzz does not warrant or accept any responsibility for the accuracy or completeness of the property descriptions or related information provided here and they do not constitute property particulars. Please contact Oakwood Estates for full details and further information.





