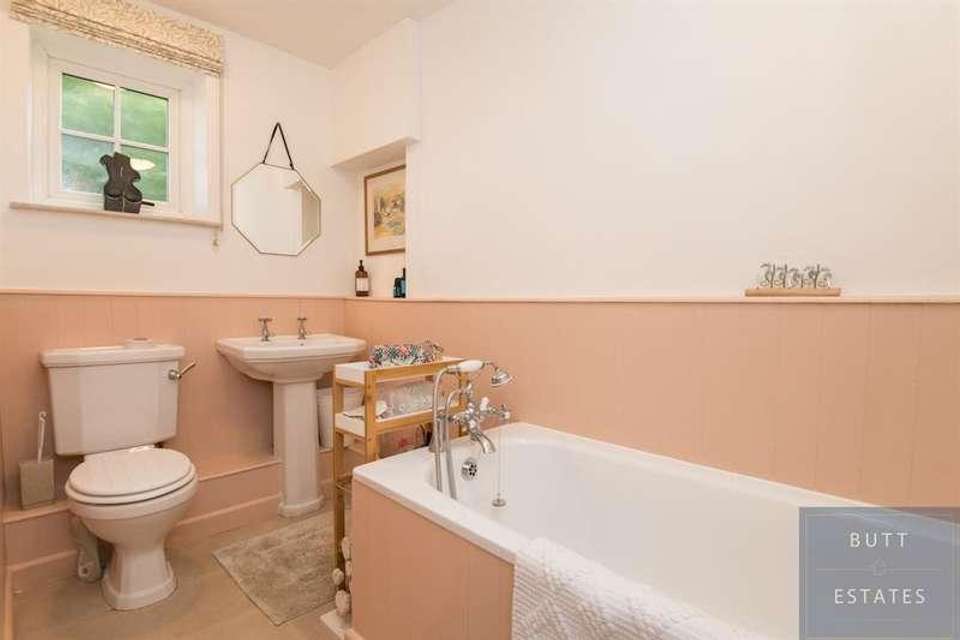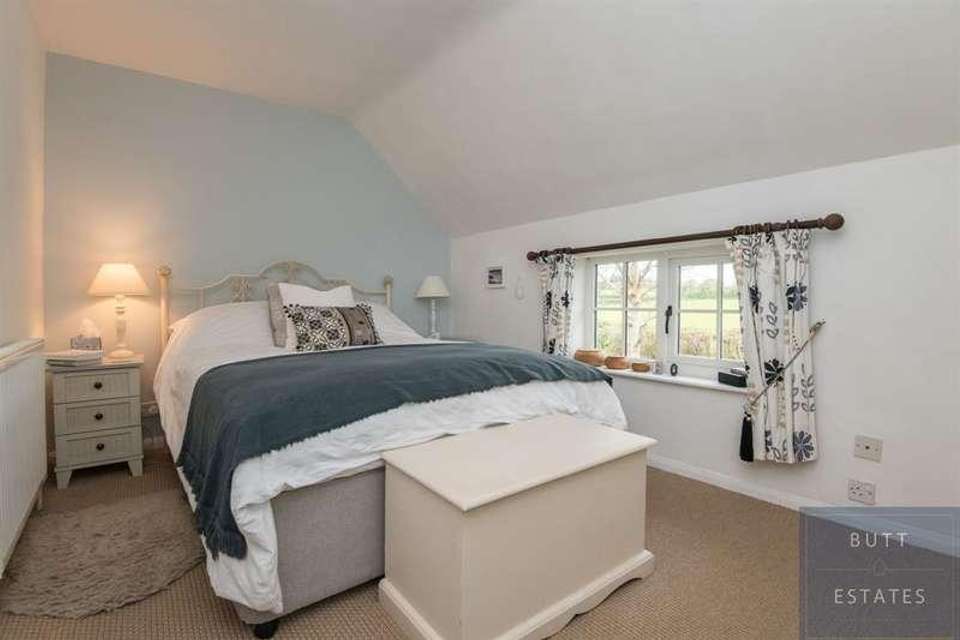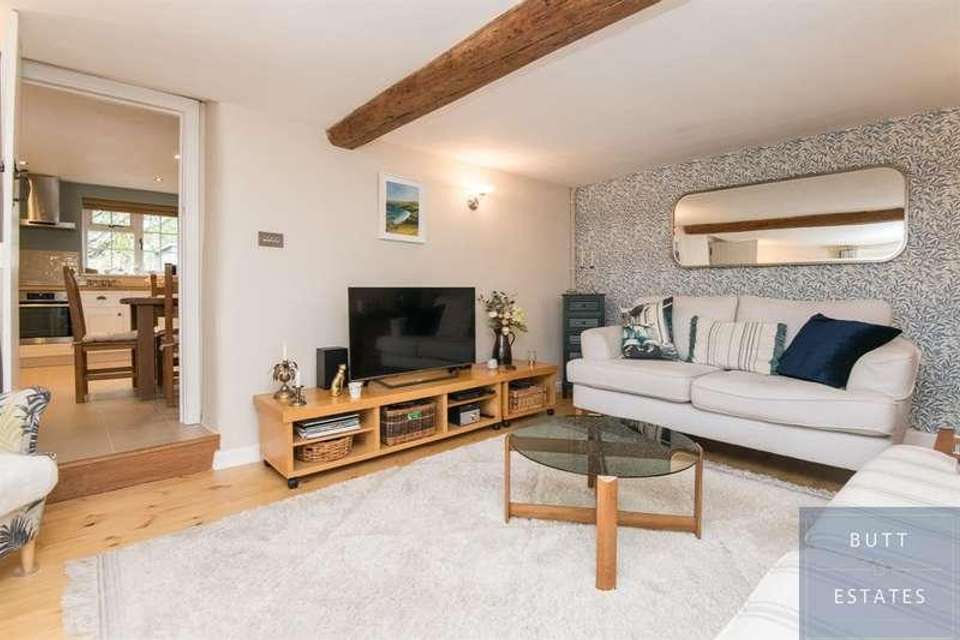3 bedroom semi-detached house for sale
Exeter, EX3semi-detached house
bedrooms
Property photos




+12
Property description
GUIDE PRICE 475,000-500,000Anns Plat is a delightful, three bedroom thatched semi-detached cottage that is bursting with charm and character throughout, whilst having been tastefully modernised by the current owners to create a superb blend of old and new.On approach, the cottage most certainly offers plenty of curb appeal and ample off street parking for at least three vehicles.On entering, a welcoming and useful porch provides access into the main building, which has retained a wonderful amount of original features.The farmhouse style kitchen/breakfast room boasts a superb amount of natural light, with tiled flooring and some integrated appliances. A step from the kitchen leads to a separate, cosy living room. Facing towards the rear of the cottage, there is another useful reception room which could make for a perfect dining room, office or garden room as it provides access directly into the garden via French doors. The ground floor also benefits from a downstairs bathroom.Upstairs you will find three double bedrooms, along with an impressive family bathroom which has been fully tiled, with a large walk-in shower and wonderful views over the garden. Outside, you can enjoy a beautifully landscaped rear garden with stunning onward views over fields, having a useful shed, summer house with decking and garden building currently used as an art studio.The current owners are looking to downsize and they have their home insurance with Llyod & white heritage.Council Tax Band: DTenure: FreeholdLobby Spacious entrance lobby with front door to front aspect, vaulted ceilings, ceramic tile flooring, radiator and rear double glazed window. Original stable door leading through to the entrance hall.Hall Karndean flooring, radiator, stairs leading to the first floor and understairs storage cupboard. Internal single glazed window. Door leading through to the kitchen/breakfast room.Kitchen/diner Karndean flooring, a Shaker style kitchen with wood work surfaces and wood matching wall and base units, integrated AEG oven with an AEG induction hob and extractor fan over, integrated dishwasher, integrated fridge freezer, integrated Neff washing machine, inset stainless steel sink drainer with mixer tap, side double glazed window, front double glazed window, modern electric heater, space for family size table and chairs, door to living room.Living room Wooden flooring, gorgeous exposed beam, double glazed double doors leading to front terrace, radiator.Second Reception Room Karndean flooring, radiator, side double glazed windows, French double glazed doors leading to the rear garden.Bathroom Tiled flooring, matching three piece suite, panel bath, low level WC, pedestal wash hand basin, obscure rear double glazed window, heated chrome towel rail.Landing Split level, access to the loft via loft hatch with pull down ladder, boarded, insulated.Master bedroom Radiator, fitted double wardrobe, front and side double glazed window.Bedroom Double bedroom, radiator, fitted wardrobes, front double glazed window.Bedroom Double bedroom, radiator, rear double glazed window.Shower Room Tiled flooring, walk in shower with rainforest shower, low level WC, modern wash basin with modern bathroom furniture, heated chrome towel rail, rear & side double glazed windows, door to airing cupboard which has access to the electric central heating boiler.Front Garden West Facing front garden with private driveway offering off road parking up to four vehicles, an attractive lawn with mature shrubs, flower beds and bushes, double wooden gates offer privacy and security.Rear Garden East facing, large levelled lawn, large porcelain tiled patio area perfect for Alfresco dining, summer house with decking area and log cabin currently being used as an art studio, it could also be the perfect home office with double glazed windows, double glazed doors, insulated, power and lighting, far reaching views to the rear.
Interested in this property?
Council tax
First listed
2 weeks agoExeter, EX3
Marketed by
Pegg Estates PO Box 468,Paignton,Devon,TQ3 1NUCall agent on 01803 308000
Placebuzz mortgage repayment calculator
Monthly repayment
The Est. Mortgage is for a 25 years repayment mortgage based on a 10% deposit and a 5.5% annual interest. It is only intended as a guide. Make sure you obtain accurate figures from your lender before committing to any mortgage. Your home may be repossessed if you do not keep up repayments on a mortgage.
Exeter, EX3 - Streetview
DISCLAIMER: Property descriptions and related information displayed on this page are marketing materials provided by Pegg Estates. Placebuzz does not warrant or accept any responsibility for the accuracy or completeness of the property descriptions or related information provided here and they do not constitute property particulars. Please contact Pegg Estates for full details and further information.
















