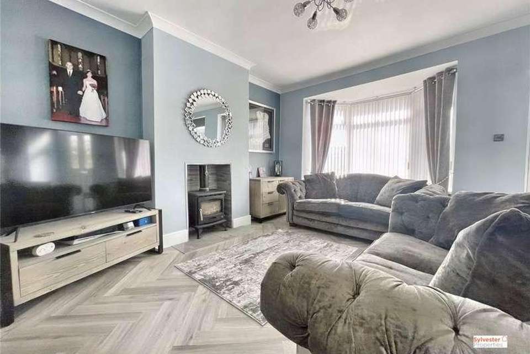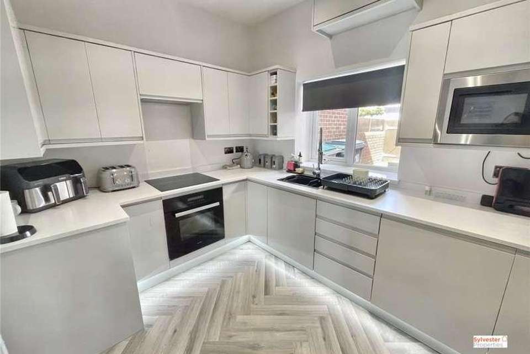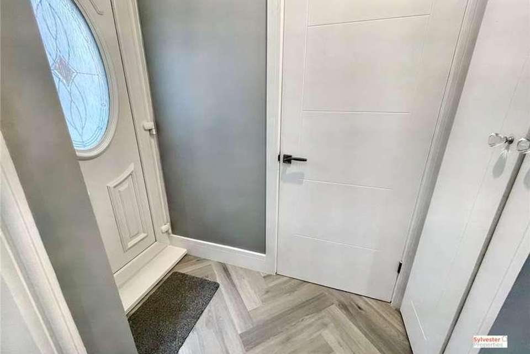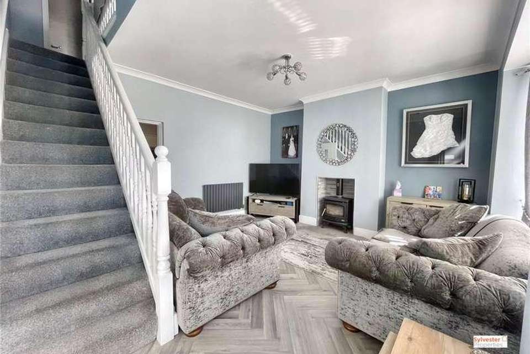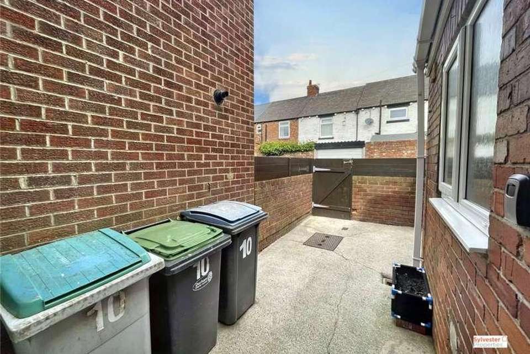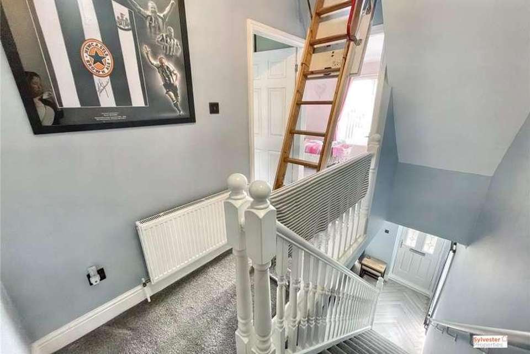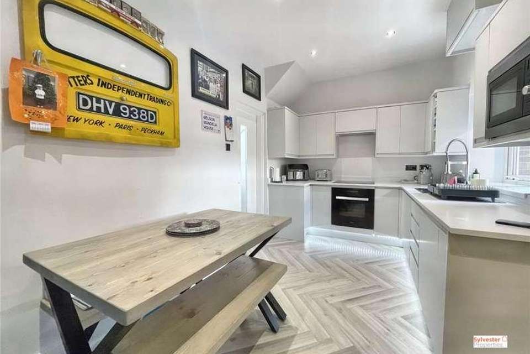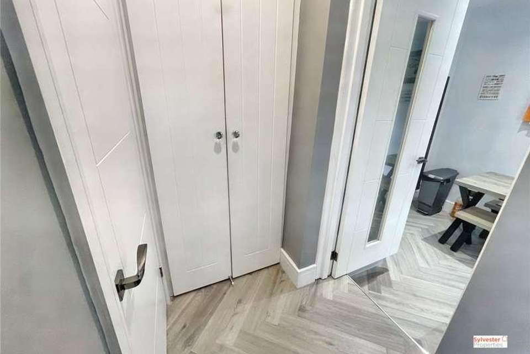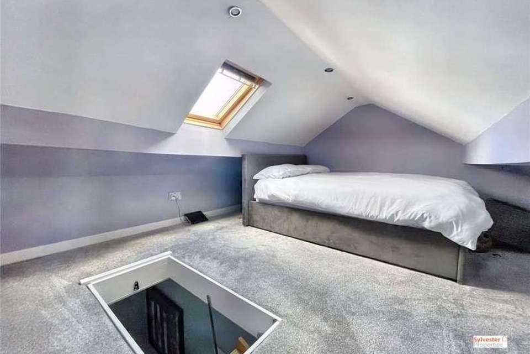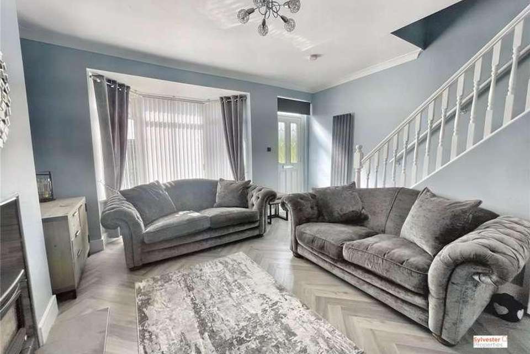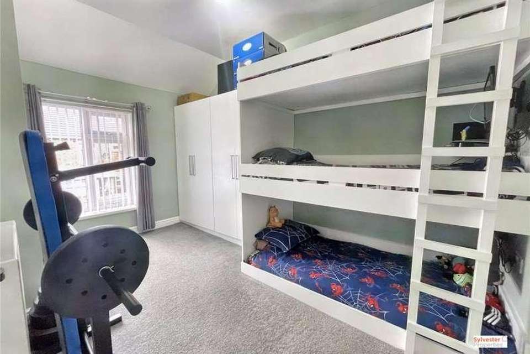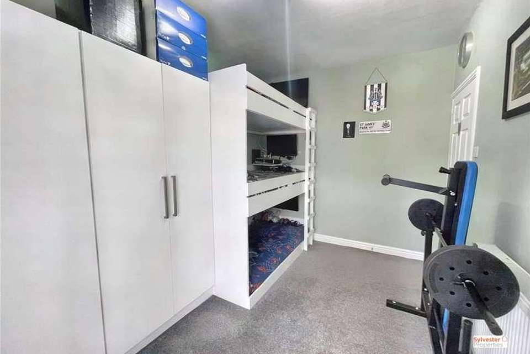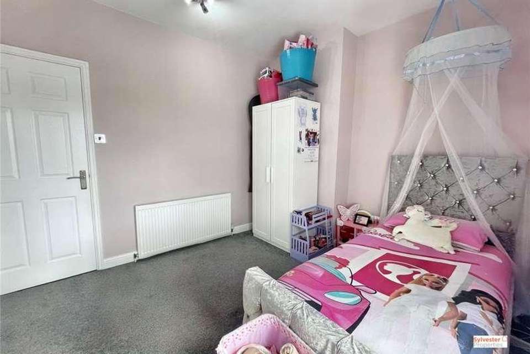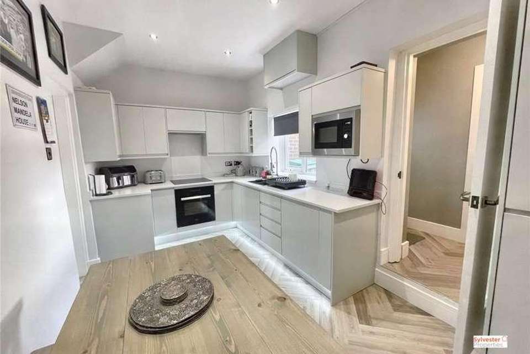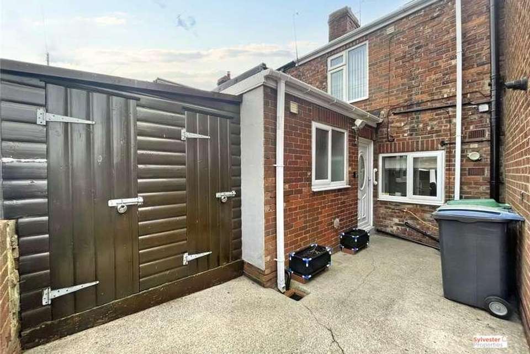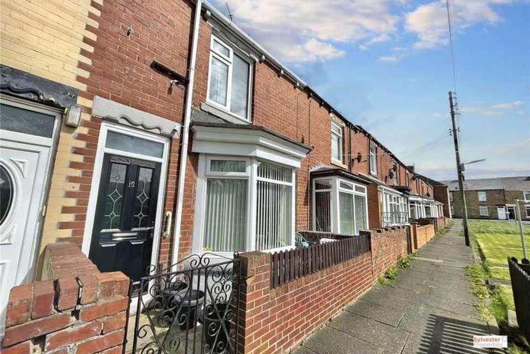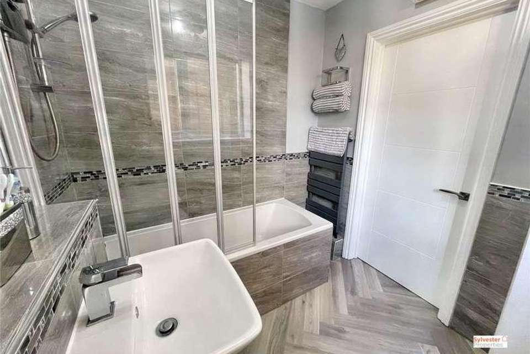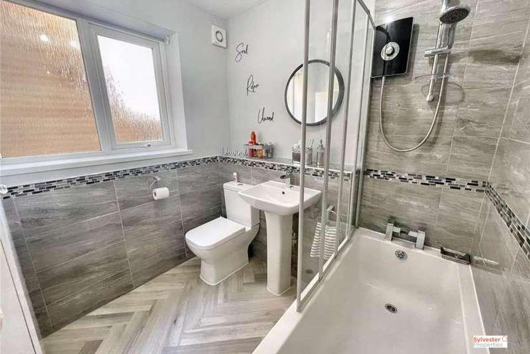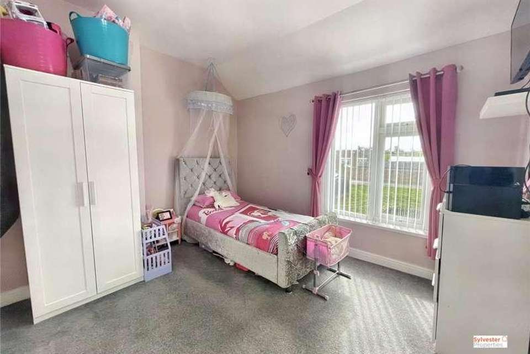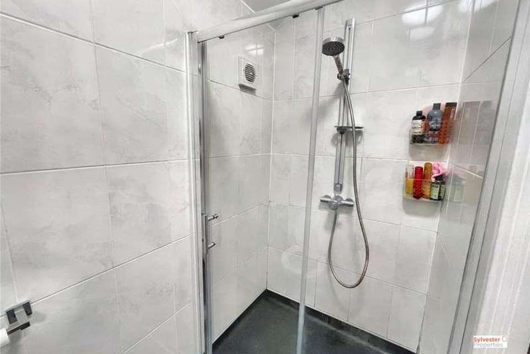2 bedroom property for sale
DH9 0DBproperty
bedrooms
Property photos
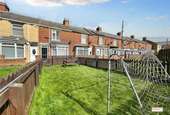
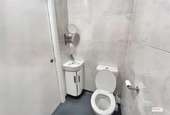
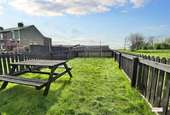
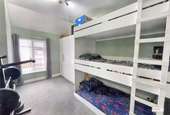
+20
Property description
Lounge 14'7" x 15'3" (4.45m x 4.65m) On entering the property is the large family lounge which has been tastefully decorated with light blue walls, log burner, grey LVT flooring, large walk-in bay window providing the room with an abundance of natural light and a wall mounted vertical radiator. Kitchen/Dining Room 14'9" 7'11" (4.5m 2.41m) The beautiful kitchen/dining room has recently been replaced by the owners. Fitted with a range of white wall and base units providing ample storage space. Integrated oven with a touch screen electric hob and extractor hood, sink with a pull-out tap, built in wine rack, downlights, ample space to house a family dining table. Rear Lobby Rear lobby with large storage cupboard, perfect for coats and shoes! Door leading to family bathroom. Bathroom 6'11" x 6'8" (2.1m x 2.03m) Stunning family bathroom compromising of a bath with an overhead shower and a glass shower screen, handbasin, low level WC, grey tiled walls and LVT flooring. Master Bedroom 8'2" x 9'9" (2.5m x 2.97m) The master bedroom is situated to the front elevation and benefits from a large built-in wardrobe, grey fitted carpet, double glazed window and a wall mounted radiator. Bedroom Two 8'2" x 12'2" (2.5m x 3.7m) The second bedroom of this property has been tastefully decorated with sage walls, grey fitted carpet, double glazed window and a wall mounted radiator. Loft room 14'8" x 10'9" (4.47m x 3.28m) Generous sized attic room which is currently being used as a third double bedroom by the current owners. Accessed via ladders from the first floor landing, this room has been converted to a high standard with grey fitted carpet, double glazed Velux window and downlights. External To the front of the property is a generous enclosed lawned garden. To the rear is a spacious enclosed yard with a double outhouse. Viewing is highly recommended to fully appreciate this fantastic property! Call us now on 01207 262 111 to arrange a viewing.
Council tax
First listed
Over a month agoDH9 0DB
Placebuzz mortgage repayment calculator
Monthly repayment
The Est. Mortgage is for a 25 years repayment mortgage based on a 10% deposit and a 5.5% annual interest. It is only intended as a guide. Make sure you obtain accurate figures from your lender before committing to any mortgage. Your home may be repossessed if you do not keep up repayments on a mortgage.
DH9 0DB - Streetview
DISCLAIMER: Property descriptions and related information displayed on this page are marketing materials provided by Sylvester Properties. Placebuzz does not warrant or accept any responsibility for the accuracy or completeness of the property descriptions or related information provided here and they do not constitute property particulars. Please contact Sylvester Properties for full details and further information.





