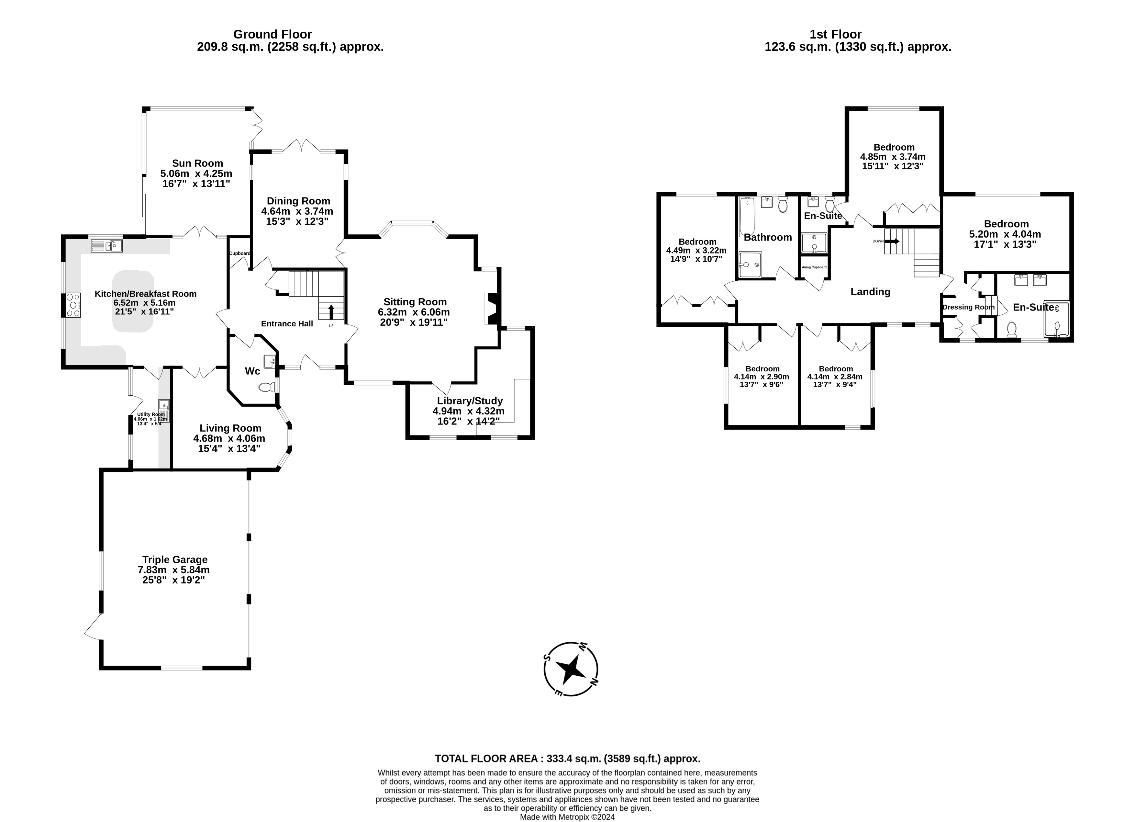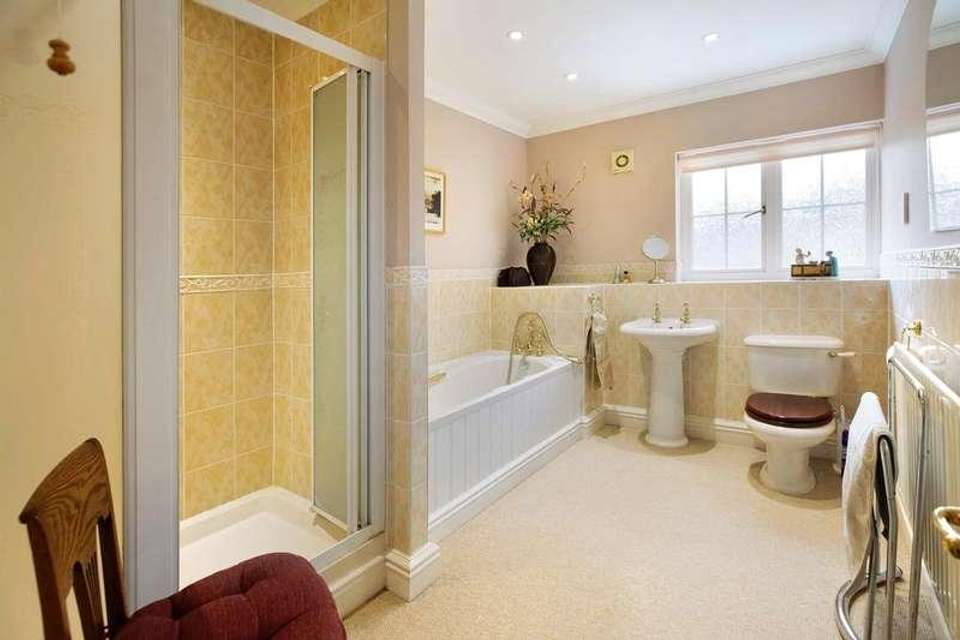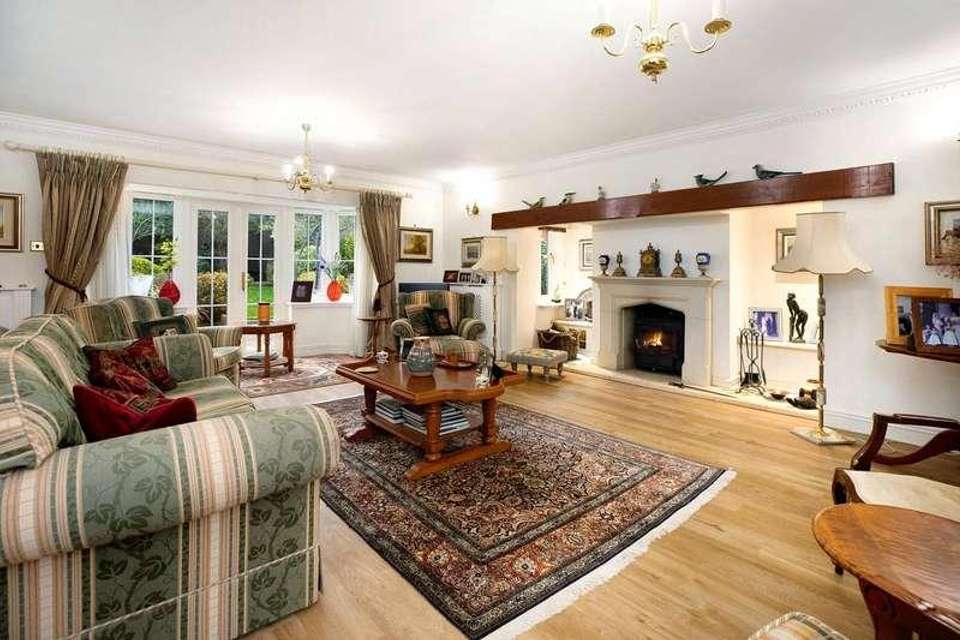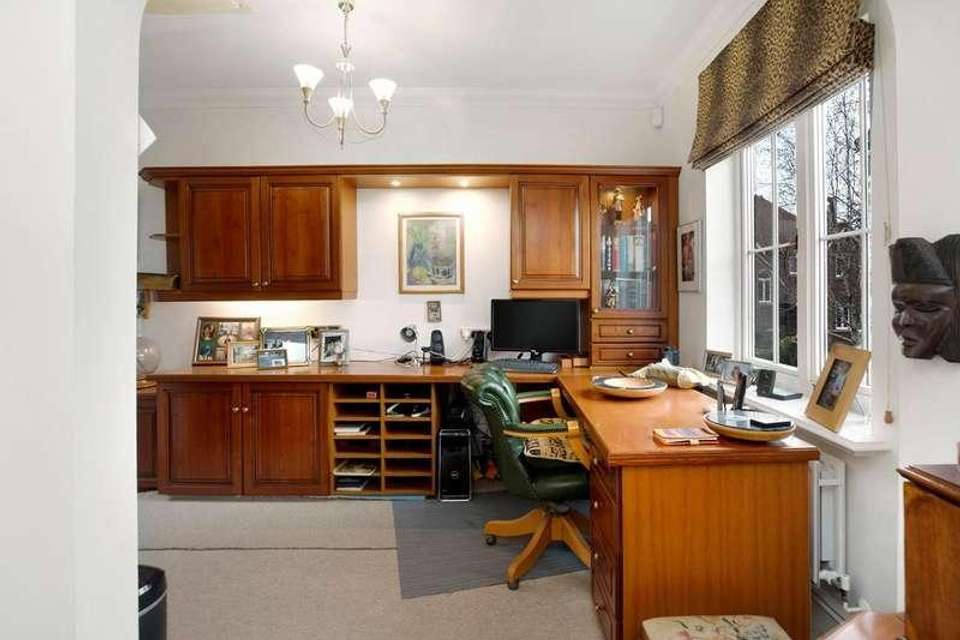5 bedroom detached house for sale
EX11 1XZdetached house
bedrooms

Property photos




+20
Property description
This STUNNING DETACHED residence is situated in a QUIET LOCATION at an ELEVATED POSITION within a cul-de-sac. It boasts an IMPRESSIVE ASHGROVE KITCHEN, a beautiful CONSERVATORY/GARDEN ROOM, and meticulously maintained PRIVATE GARDENS. The entrance of this property is light, spacious, and welcoming, featuring a turning staircase and ample storage. The triple-aspect sitting room includes French doors leading out to the garden, an attractive minster fireplace with an inset log burner and an exposed feature timber lintel. In addition, through French doors is a separate formal dining room, also with access to the garden. Adjacent to the sitting room is a generously sized, dual aspect library/study with fitted office equipment. The kitchen breakfast room, by Ashgrove, is fully equipped with a central island, granite tops, a five-ring induction hob, a double oven, magic corner cabinets, and an inset Frankie sink. There is a separate utility space for appliances and a door to the garden. The property also features a dual aspect living room plus an impressive sun room. Upstairs, there are generously proportioned bedrooms and a well-presented bathrooms. The principal bedroom overlooks the rear garden and includes a walk-through dressing area and a recently remodelled shower room with a double walk-in shower. The second bedroom also has a recently remodelled ensuite bathroom, a window overlooking the garden and built-in wardrobes. Three additional bedrooms all enjoy ample storage space plus a family bathroom with a separate shower and a three-piece suite. The property is fully double glazed with gas central heating. Outside, the property is located in a cul-de-sac and enjoys an elevated position. There is a driveway and parking for multiple vehicles, as well as a triple garage with a Worcester Bosch Boiler. The well-maintained garden offers a reasonable degree of privacy, with well-stocked borders. There is a pleasant private rear garden, a side garden, and a patio area with lighting, as well as a well-maintained lawn. Additionally, there is a covered storage area and a timber storage shed plus an outside tap.
Interested in this property?
Council tax
First listed
2 weeks agoEX11 1XZ
Marketed by
Wilkinson Grant 72/73 Fore Street,Topsham, Exeter,Devon,EX3 0HQCall agent on 01392 875000
Placebuzz mortgage repayment calculator
Monthly repayment
The Est. Mortgage is for a 25 years repayment mortgage based on a 10% deposit and a 5.5% annual interest. It is only intended as a guide. Make sure you obtain accurate figures from your lender before committing to any mortgage. Your home may be repossessed if you do not keep up repayments on a mortgage.
EX11 1XZ - Streetview
DISCLAIMER: Property descriptions and related information displayed on this page are marketing materials provided by Wilkinson Grant. Placebuzz does not warrant or accept any responsibility for the accuracy or completeness of the property descriptions or related information provided here and they do not constitute property particulars. Please contact Wilkinson Grant for full details and further information.
























