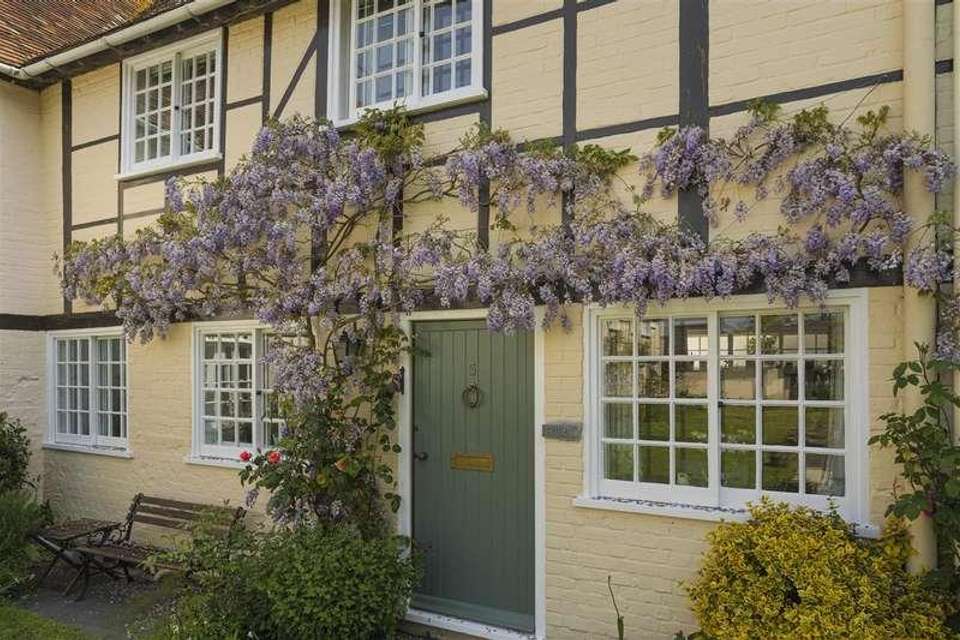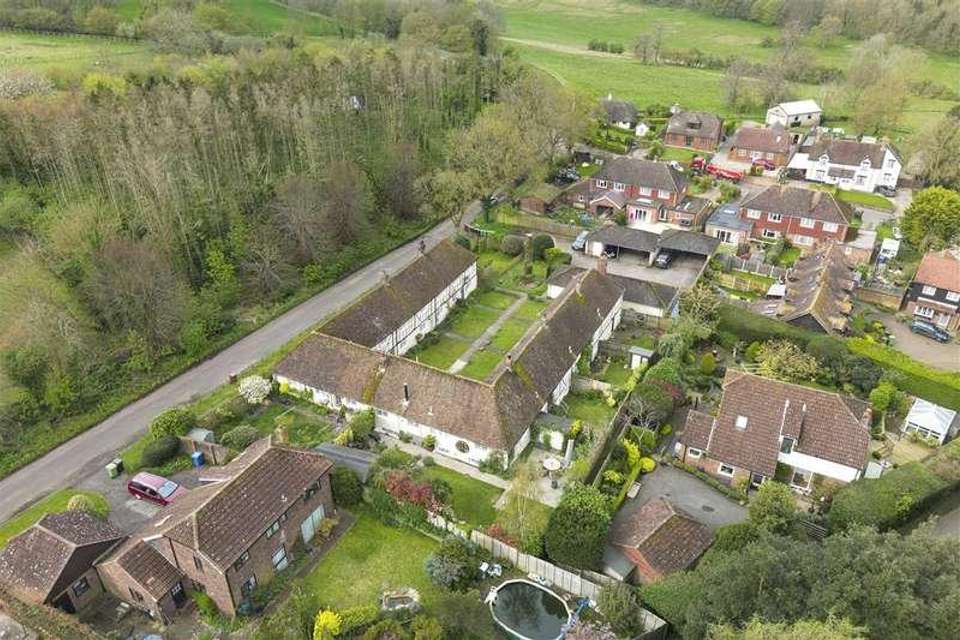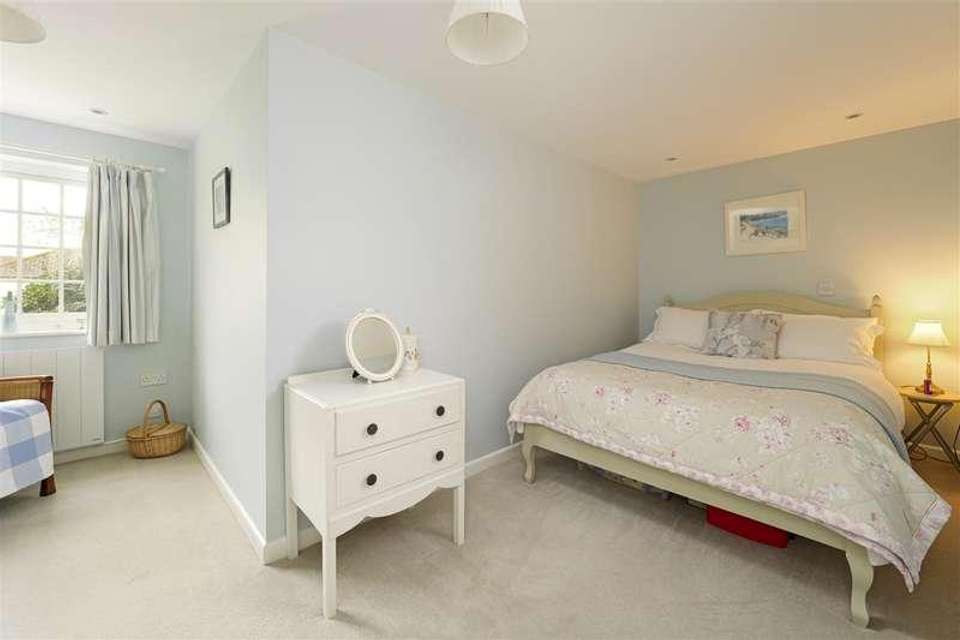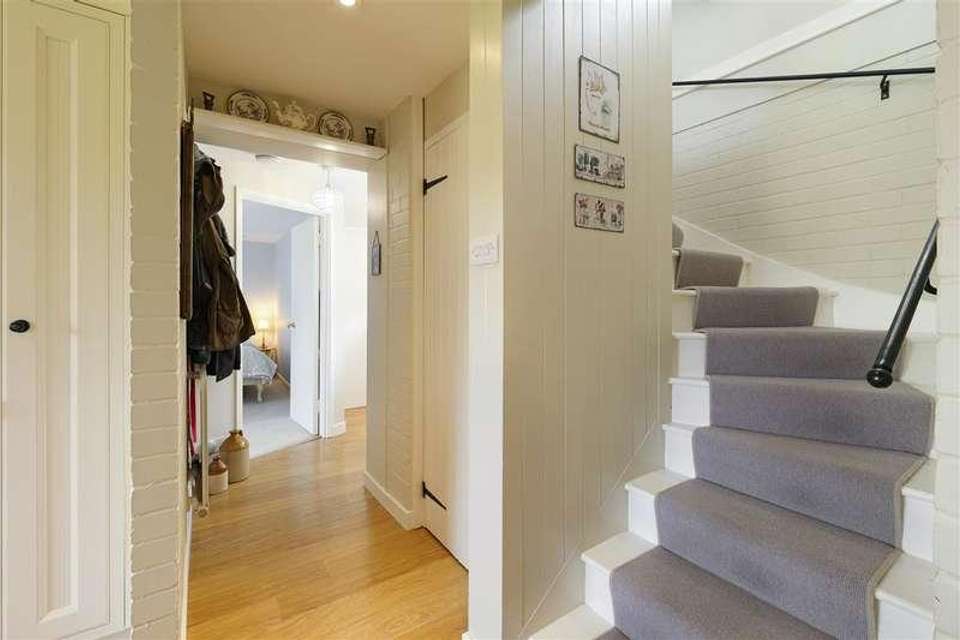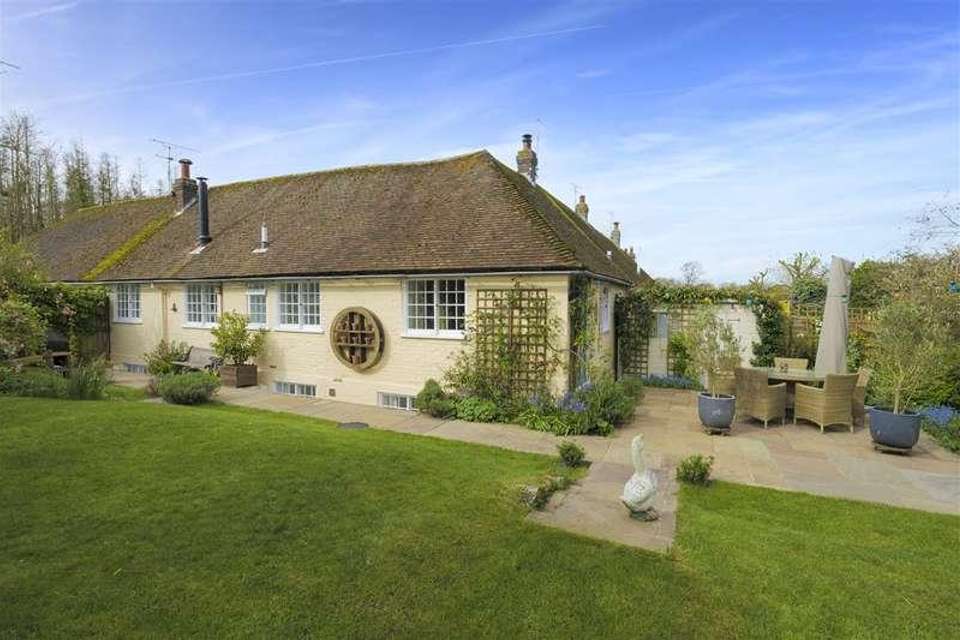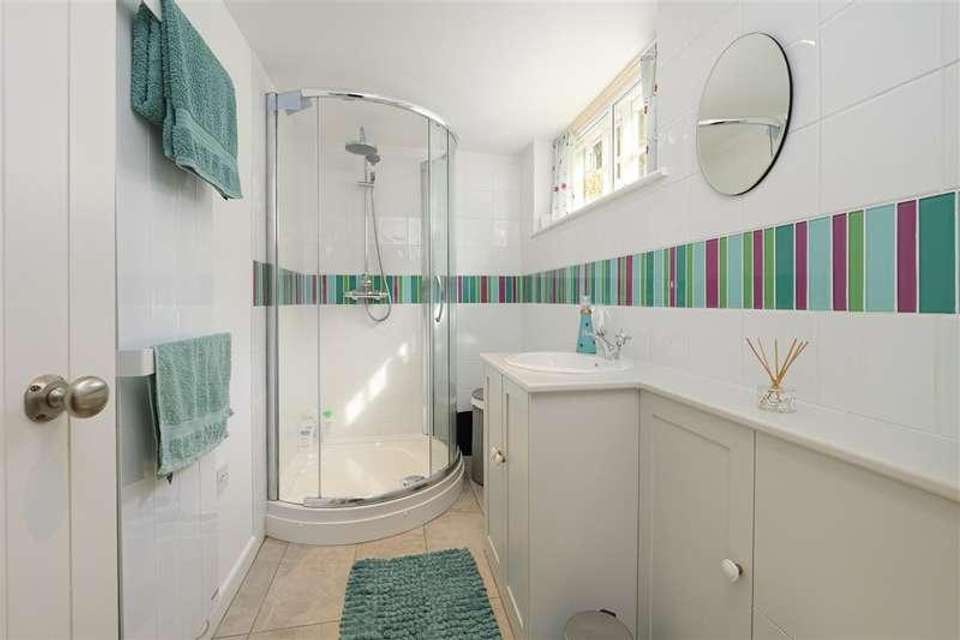4 bedroom cottage for sale
Selling, ME13house
bedrooms
Property photos


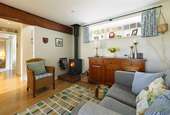

+26
Property description
A substantial grade II listed cottage dating back to the mid 1700's and set around a picturesque and peaceful courtyard in the sought after village of Selling. Formerly Alms houses and then converted in the 1970s, this characterful cottage is flourishing with period features which include exposed beams, intricate panelling, latch key doors, vaulted ceilings, and wooden casement windows. The largest of eight cottages, all with pastel painted wooden doors, pale brick work and an abundance of attractive shrubs, the cottage has undercover parking for two cars and private rear garden which benefits from all day sunshine due to its envious position. The current owners have an eye for detail, which is evident in the finish, fine neutral decor and creative interior design complement the era of the property and deliver a characterful finish. A handsome front door opens into a dual aspect open plan living area with wood effect flooring, there is a modern wood burning stove and large beam which creates slight division between the kitchen and living area. The bespoke kitchen has an array of solid wood units which integrate a butler sink, dishwasher and double range stove, the area has been finished with immaculate oak worktops and Fired Earth tiles. The kitchen is further enhanced by a utility area which forms part of the extension created in 2007. Here one will also find a double guest bedroom with a ground floor shower room. Beautifully painted stairs with a wool runner wind up to the first floor where the character continues. There are a further three bedrooms and a well-appointed bathroom which comprises of a slipper bathtub, separate shower and granite topped vanity basin, finished with pale painted panelling. The vaulted dual aspect sitting room exposes its rafters and the chimney breast encompasses another wood burning stove. Reclaimed floorboards taken from a Victorian school provide the perfect flooring whilst there is access to the garden sun terrace. OUTSIDE: The rear garden wraps around two sides of the property and benefits from all day sunshine and a great deal of privacy. There is a sandstone patio whilst the rest of the garden is mainly laid to lawn and bordered by established shrubs and young trees. The cottage garden is complete with a storage shed, and stunning summer house, which has electrics and would be an ideal home office/art studio.SITUATION: The Square is in the heart of the village of Selling and enjoys a magical setting, surrounded by woodland and countryside.Perry Wood is ideal for anyone who enjoys nature and wildlife, as it is an Area of Outstanding Natural Beauty and contains around 150 acres of woodland which is designated as a Nature Reserve.The village of Selling has its own CE primary school, which has a very good reputation, a cricket club, a mainline train station, a village pub, and a village store and tea rooms.The nearby town of Faversham has a wide variety of shopping facilities including both specialist shops and national retailers. Faversham has its own cinema, an indoor/outdoor swimming pool and a cottage hospital.Both the city of Canterbury (10 miles) and the market town of Ashford (13 miles) also offer an extensive range of amenities.Faversham and its surrounding villages have an excellent range of primary and secondary schools including Faversham's renowned Queen Elizabeth Grammar School. There is also easy access to Canterbury with its wide choice of secondary schools, independent schools, three universities and a college.Faversham enjoys excellent transport links to both London and the Coast via the M2 (3 miles) and M20 connecting to the M25 motorway network and Dover (25 miles) via the A2. The mainline station offers a regular rail link to London Victoria and Cannon Street and a high-speed service linking Faversham to St. Pancras in a little over an hour.We endeavour to make our sales particulars accurate and reliable, however, they do not constitute or form part of an offer or any contract and none is to be relied upon as statements of representation or fact. Any services, systems and appliances listed in this specification have not been tested by us and no guarantee as to their operating ability or efficiency is given. All measurements and floor plans are a guide to prospective buyers only, and are not precise. Fixtures and fittings shown in any photographs are not necessarily included in the sale and need to be agreed with the seller.
Interested in this property?
Council tax
First listed
2 weeks agoSelling, ME13
Marketed by
Foundation Estate Agents The Gatehouse,Brenley Lane, Boughton under Blean,Faversham,ME13 9LUCall agent on 01227 752617
Placebuzz mortgage repayment calculator
Monthly repayment
The Est. Mortgage is for a 25 years repayment mortgage based on a 10% deposit and a 5.5% annual interest. It is only intended as a guide. Make sure you obtain accurate figures from your lender before committing to any mortgage. Your home may be repossessed if you do not keep up repayments on a mortgage.
Selling, ME13 - Streetview
DISCLAIMER: Property descriptions and related information displayed on this page are marketing materials provided by Foundation Estate Agents. Placebuzz does not warrant or accept any responsibility for the accuracy or completeness of the property descriptions or related information provided here and they do not constitute property particulars. Please contact Foundation Estate Agents for full details and further information.








