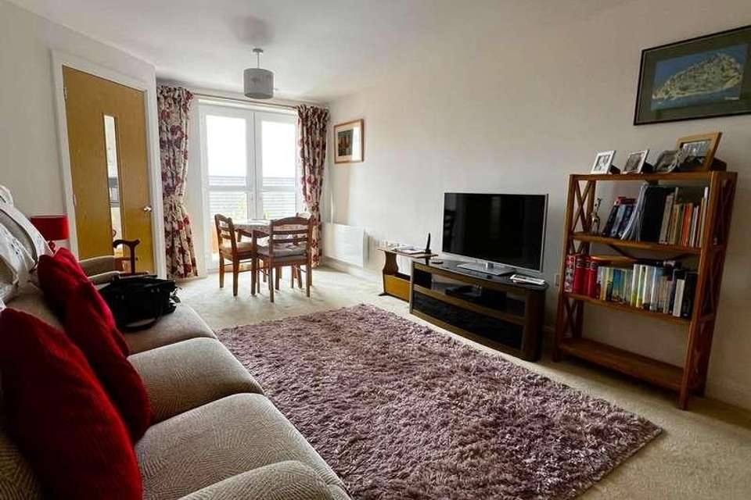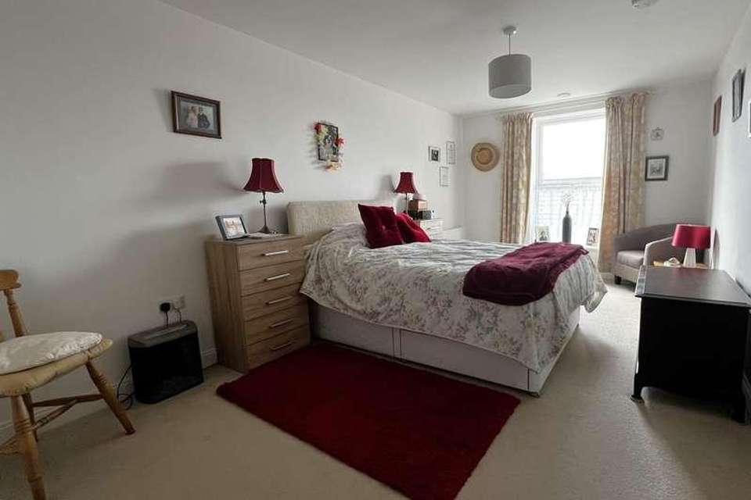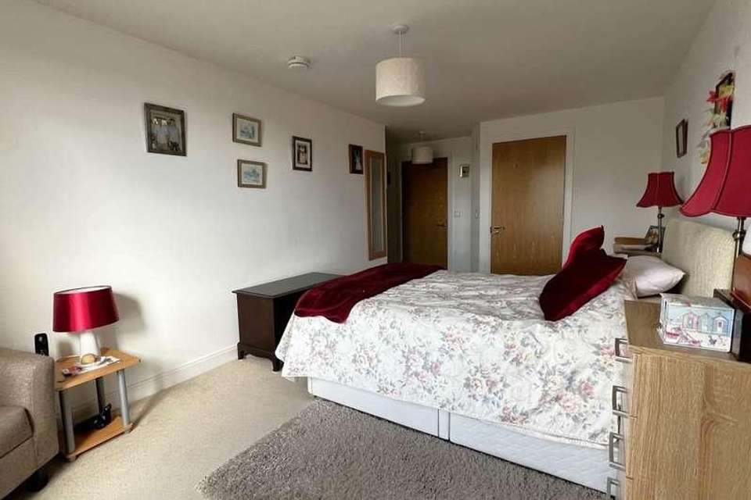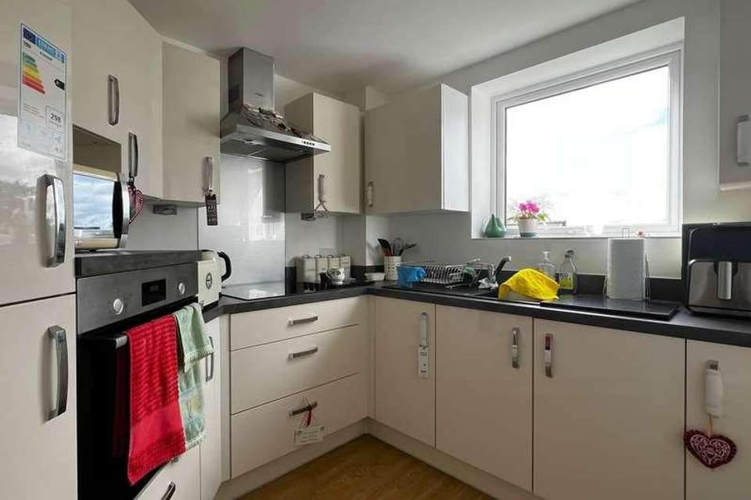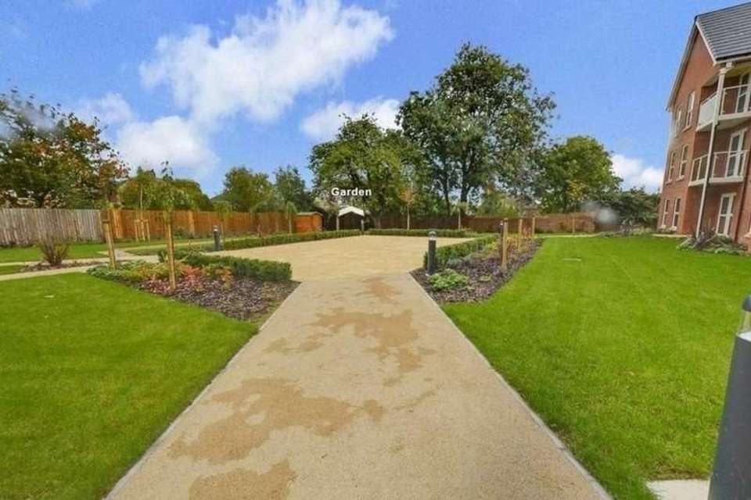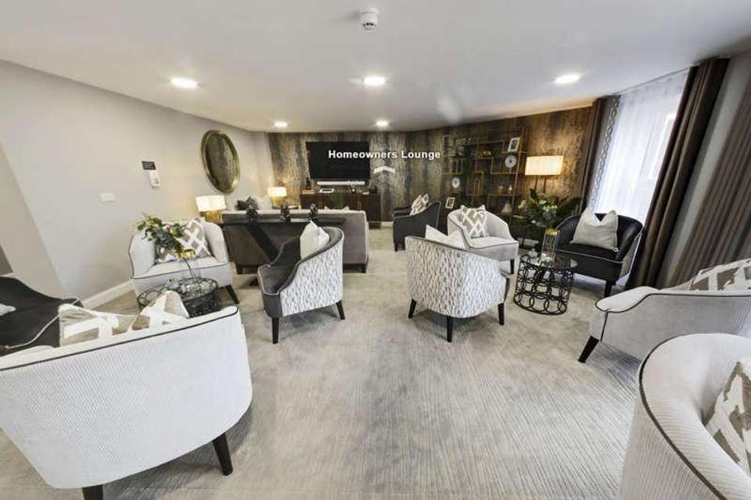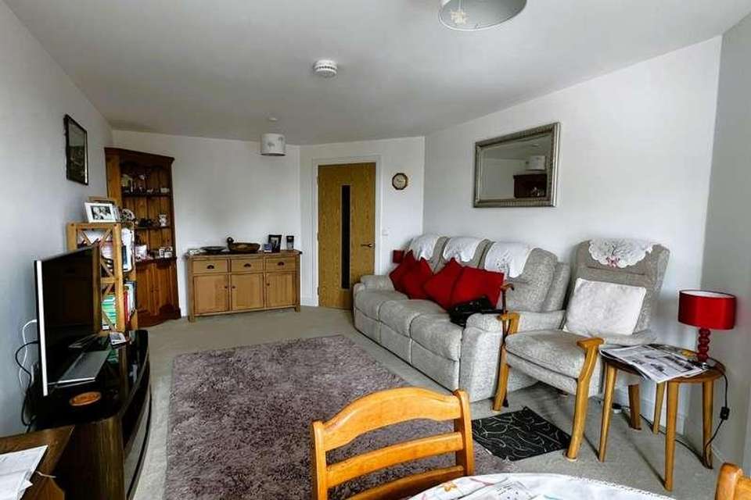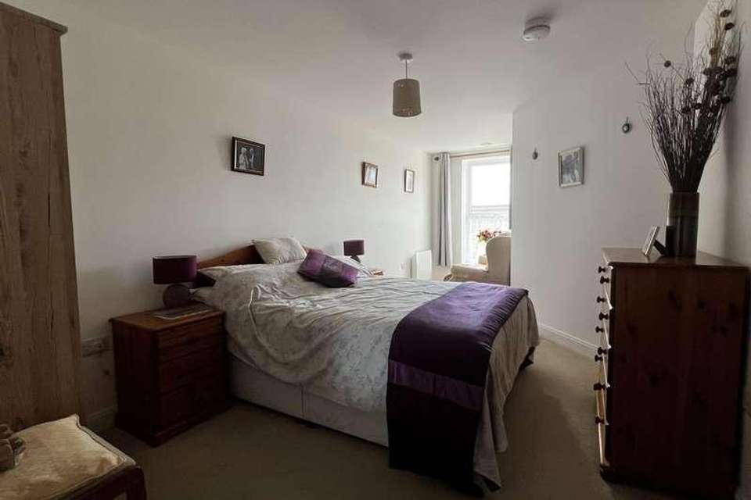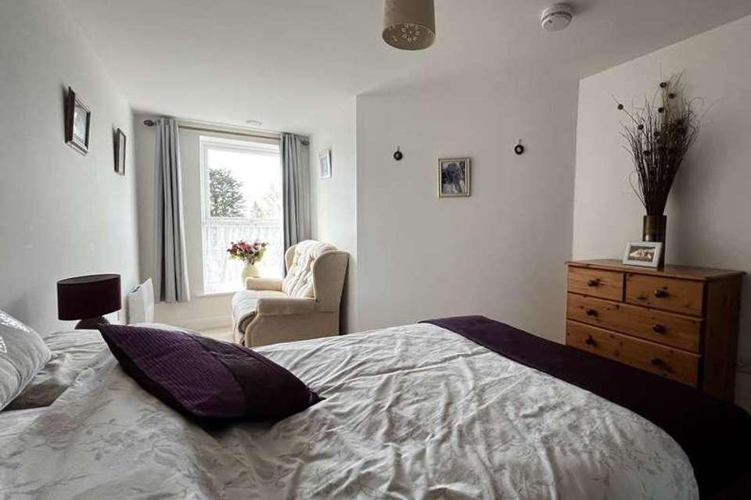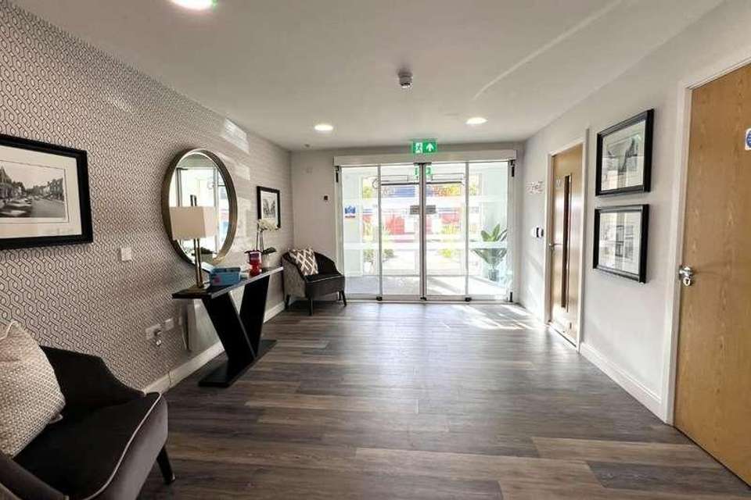2 bedroom flat for sale
Melton Mowbray, LE13flat
bedrooms
Property photos
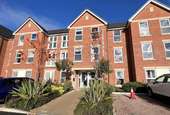
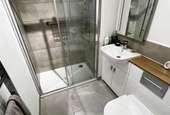
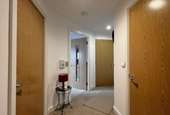
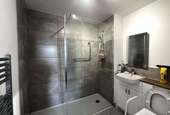
+11
Property description
ENTRANCE HALL Enter via a solid oak door, ceiling down lights, intercom entry system, utility cupboard housing the hot water tank and having plumbing for a washing machine and plenty of storage space. LIVING ROOM 11' 3" x 19' 9" (3.44m x 6.04m) Spacious living room with south facing double glazed french doors and electric heaters, ample room for a breakfast table, carpet flooring and door to the kitchen. KITCHEN 8' 2" x 7' 8" (2.5m x 2.35m) Fitted with a range of modern wall, base and drawer units, square edge work surfaces, one and a half bowl sink and drainer with mixer tap over, range of quality appliances, including waist height oven, ceramic hob with extractor hood over, integral fridge/freezer. SHOWER ROOM 6' 11" x 5' 1" (2.13m x 1.55m) Comprising of a double walk-in shower cubicle, vanity unit wash hand basin, close coupled WC and a heated towel rail. Extractor fan, back-lit mirror with electric shaver point and tiled flooring. BEDROOM ONE 19' 9" x 9' 8" (6.02m x 2.96m) Generous double room having a south facing window with elevated views across the town and beyond, electric heater, carpet flooring, walk-in wardrobe with shelving and hanging space and door to the ensuite. ENSUITE 9' 8" x 6' 7" (2.96m x 2.02m) Comprising of a double walk-in shower cubicle, vanity unit wash hand basin, close coupled WC and a heated towel rail. Extractor fan, back-lit mirror with electric shaver point and tiled flooring. BEDROOM TWO 6' 7" x 18' 11" (2.02m x 5.79m) Another generous double having a window to the south with ample room for a seating area, electric heater and carpet flooring. COMMUNAL ENTRANCE Enter via automatic double doors with a camera intercom entry system, there are both stairs and lifts and courtesy lighting. PARKING There are visitor parking spaces to the front of the building. COMMUNAL AREAS The communal lounge is set in the centre of the development looking over the beautiful landscaped gardens and terrace. The development is accessible to all, with lifts to all three floors, onsite car park, refuse area, mobility scooter charging and storage facilities. GARDENS Patio area with seating overlooking the garden with well tended beds and borders. All outside spaces are maintained for you so all you need to do is take a seat and relax. GUEST SUITE Book your friends or relatives into the guest suite for an over night stay (subject to availability), which has en-suite facilities. LEASE INFORMATION SERVICE CHARGE (BREAKDOWN)Cleaning of communal windowsWater rates for communal areasElectricity, heating, lighting and power to communal areas24-hour emergency call systemUpkeep of gardens and groundsRepairs and maintenance to the interior and exterior communal areasContingency fund including internal and external redecoration of communal areasBuildings insuranceThe Service charge does not cover external costs such as your Council Tax, electricity or TV, but does include the cost of your House Manager, your water rates, our 24-hour emergency call system, the heating and maintenance of all communal areas, exterior property maintenance and gardening. To find out more about the service charges please contact your Property Consultant or House Manager.Service charge: 4,025.96 for financial year ending 28/02/2024.GROUND RENTGround rent: 495 per annum.Ground rent review: 1st Jan 2034.Lease term: 999 years from Jan 2021ADDITIONAL INFORMATION & SERVICES Ultrafast Full Fibre Broadband available Mains water and electricity Electric room heating Mains drainageInformation taken from the McCarthy Stone website 16/04/2024. AGENTS NOTE Please note that any services, heating, systems or appliances have not been tested by Middletons, and no warranty can be given or implied as to their working order. Fixtures and fittings other than those mentioned to be agreed with the Seller. All measurements are approximate and all floor plans are intended as a guide only. WHAT IS YOUR HOME WORTH? Whether you plan to sell or just want to know what your property is worth please call us on 01664 566258 for a free no obligation valuation.
Interested in this property?
Council tax
First listed
Over a month agoMelton Mowbray, LE13
Marketed by
Middletons Estate Agents 2-6 Sherrard Street,Melton Mowbray,Leicestershire,LE13 1XJCall agent on 01664 566258
Placebuzz mortgage repayment calculator
Monthly repayment
The Est. Mortgage is for a 25 years repayment mortgage based on a 10% deposit and a 5.5% annual interest. It is only intended as a guide. Make sure you obtain accurate figures from your lender before committing to any mortgage. Your home may be repossessed if you do not keep up repayments on a mortgage.
Melton Mowbray, LE13 - Streetview
DISCLAIMER: Property descriptions and related information displayed on this page are marketing materials provided by Middletons Estate Agents. Placebuzz does not warrant or accept any responsibility for the accuracy or completeness of the property descriptions or related information provided here and they do not constitute property particulars. Please contact Middletons Estate Agents for full details and further information.





