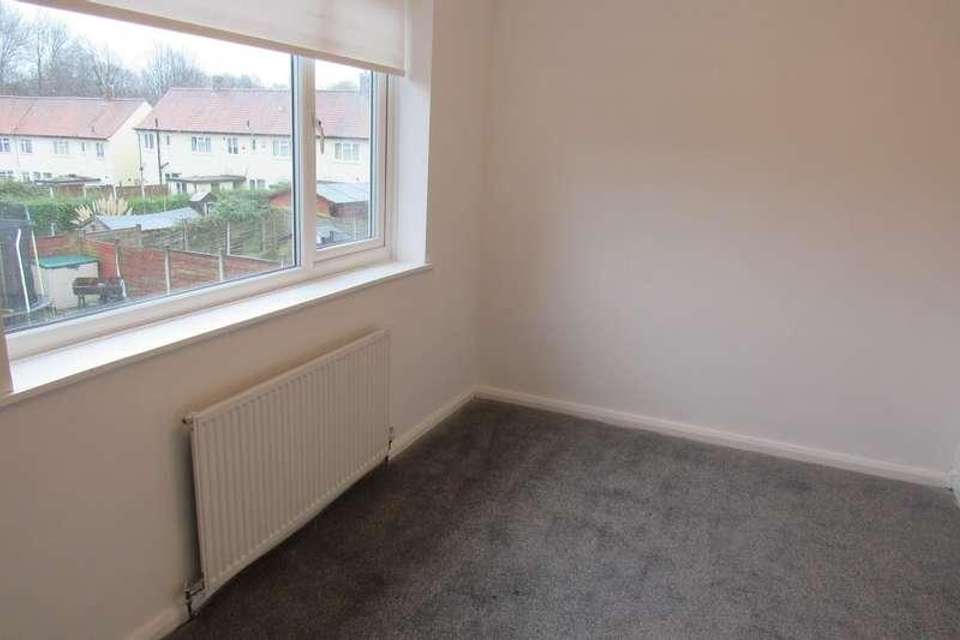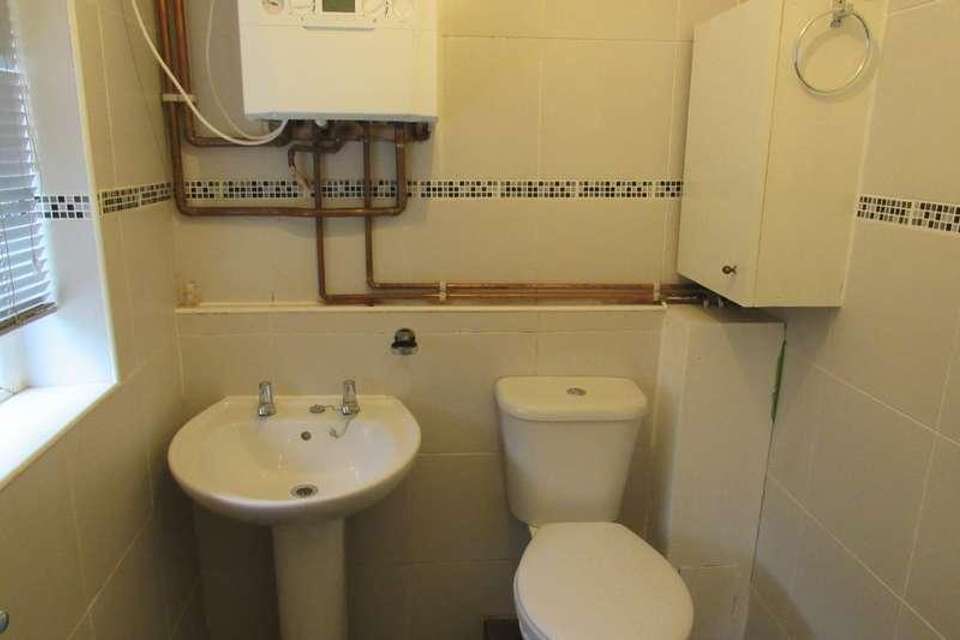3 bedroom semi-detached house for sale
Manchester, M23semi-detached house
bedrooms
Property photos




+10
Property description
Bergins Estate Agents are delighted to bring to the market this excellent three double bedroom semi detached family home in a sought after residential location. This superbly refurbished home consists of three double bedrooms, living area and bespoke dining kitchen and utility area, downstairs WC, family bathroom, front and large rear garden including off road parking. The property has close links to the Metrolink Tram Stop, local schools and shops, Motorway Networks and Manchester Airport. Early viewing is advisable for this superior property.Ground FloorEntrance PorchDwarf brick wall with UPVc double glazing and roof light. Ideal for coat or shoe storage. Tiled Flooring. UPVc double glazed front door.Entrance HallModern wood laminate to floor, temp control, radiator, leading to living room and kitchen.Living RoomDimensions : 15'11" (4.85 M) x 10'9" (3.28 M)Large bright room with modern grey laminate to floor, radiator, UPVc double glazed window to the front aspect, living flame electric fire with marble hearth and wood surround, ceiling spot lights, TV and power points, entrance through to the dining room.Dining Kitchen : 22'10'' x 7'2''Stunning room with a fantastic range of Hi-Gloss base and eye level units with heat proof work surface and wipe clean splash backs, inset four ring electric hob and oven with stainless steel extractor hood over, stainless steel sink unit with mixer tap - to the dining area there is ample space for free standing table and chairs. There is modern grey wood laminate to the floor throughout. Ceiling and under unit down lighting.Utility AreaLaminate flooring, space and plumbing for washer and drier, UPVc door leading to the garden.Downstairs WCLow level WC with pedestal hand wash basin, tiled floor and half tiled walls.First FloorBedroom 1Dimensions : 10'9" (3.28 M) x 6'4" (1.93 M)With carpet to floor and UPVc double glazed window to the front aspect, radiator and cupboard.Bedroom 2Dimensions : 14'1" (4.29 M) x 9'4" (2.84 M)Master bedroom with carpet to floor, radiator, UPVc double glazed window to the front aspect. Ample space for double bed and free standing bedroom furniture.Bedroom 3Dimensions : 12' (3.66 M) x 9'3" (2.82 M)Carpet to floor, UPVc double glazed window to the rear aspect, storage cupboard. space for double bed and free standing bedroom furniture.BathroomModern bespoke bathroom suite comprising panel bath with shower over and glass shower screen, hand wash basin in set in a vanity unit with mirror over, non slip floors, fully tiled walls and UPVc double glazed opaque window to the rear aspect, low level WC and a chrome towel radiator.OutsideTo the front of the property is a beautifully kept lawn bordered by wrought iron and concrete fencing. To the side of the property is a shared drive that has been professionally stone paved. This carries on throughout the rear garden. The size of the rear garden means that an extension could be easily viable.DisclaimerDisclaimer: These particulars, whilst believed to be accurate are set out as a general guideline only and do not constitute any part of an offer or contract. Intending purchasers should not rely on them as statements of representation or fact, but must satisfy themselves by inspection or otherwise as to their accuracy. Please note that we have not tested any apparatus, equipment, fixtures, fittings or services, including gas central heating and so cannot verify they are in working order or fit for their purpose. Furthermore solicitors should confirm movable items described in the sales particulars are, in fact included in the sale since circumstances do change during marketing or negotiations. Although we try to ensure accuracy, measurements used in this brochure may be approximate. Therefore if intending purchasers need accurate measurements to order carpeting or to ensure existing furniture will fit, they should take such measurements themselvesProperty Reference ROG-1H5714Q2ZVF
Interested in this property?
Council tax
First listed
2 weeks agoManchester, M23
Marketed by
Bergins Estate Agents 22 Roylegreen Rd,Northenden,Manchester,M22 4NGCall agent on 0161 945 6937
Placebuzz mortgage repayment calculator
Monthly repayment
The Est. Mortgage is for a 25 years repayment mortgage based on a 10% deposit and a 5.5% annual interest. It is only intended as a guide. Make sure you obtain accurate figures from your lender before committing to any mortgage. Your home may be repossessed if you do not keep up repayments on a mortgage.
Manchester, M23 - Streetview
DISCLAIMER: Property descriptions and related information displayed on this page are marketing materials provided by Bergins Estate Agents. Placebuzz does not warrant or accept any responsibility for the accuracy or completeness of the property descriptions or related information provided here and they do not constitute property particulars. Please contact Bergins Estate Agents for full details and further information.














