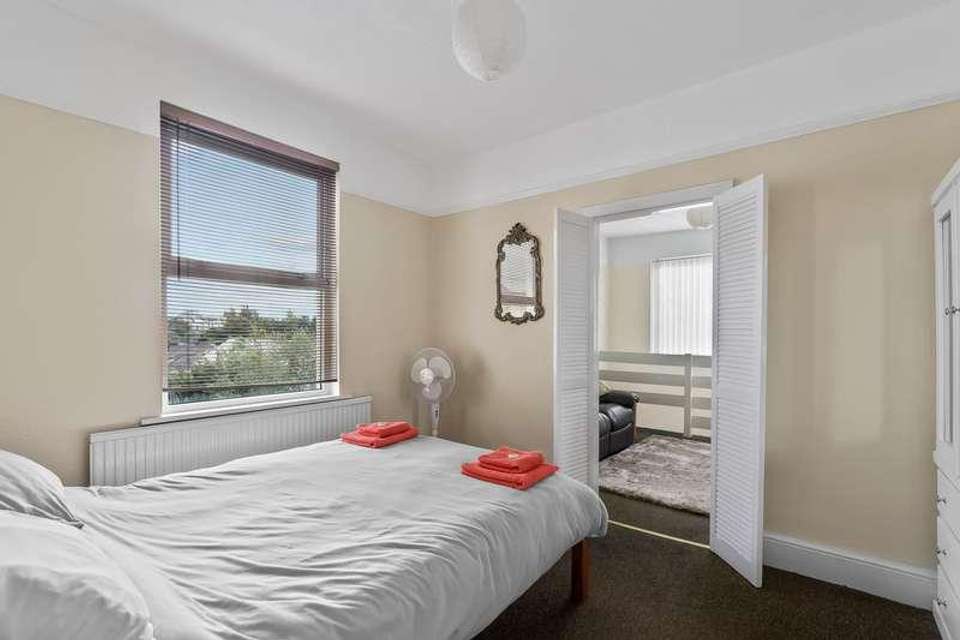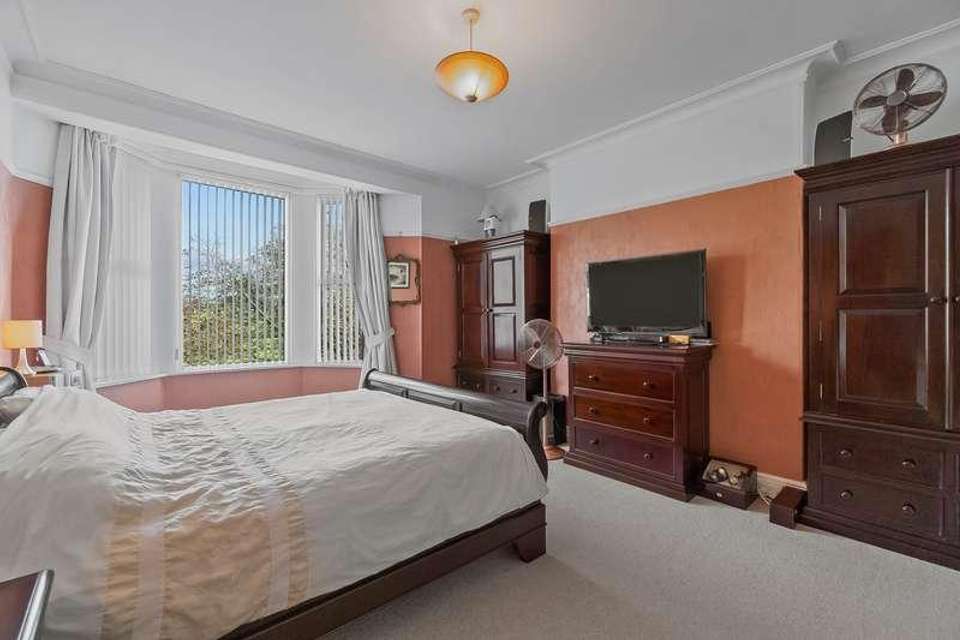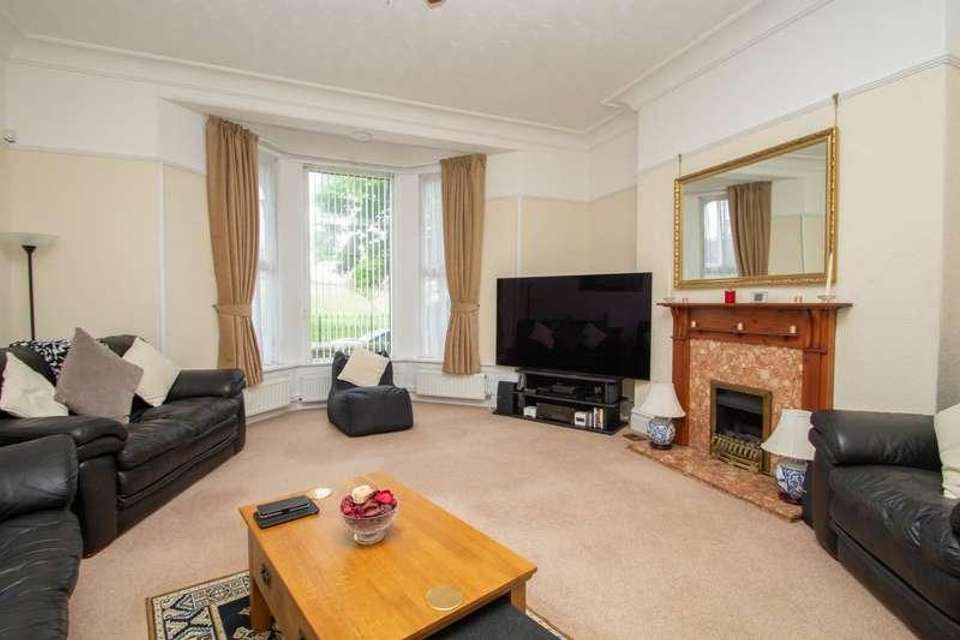5 bedroom end of terrace house for sale
Plymouth, PL3terraced house
bedrooms
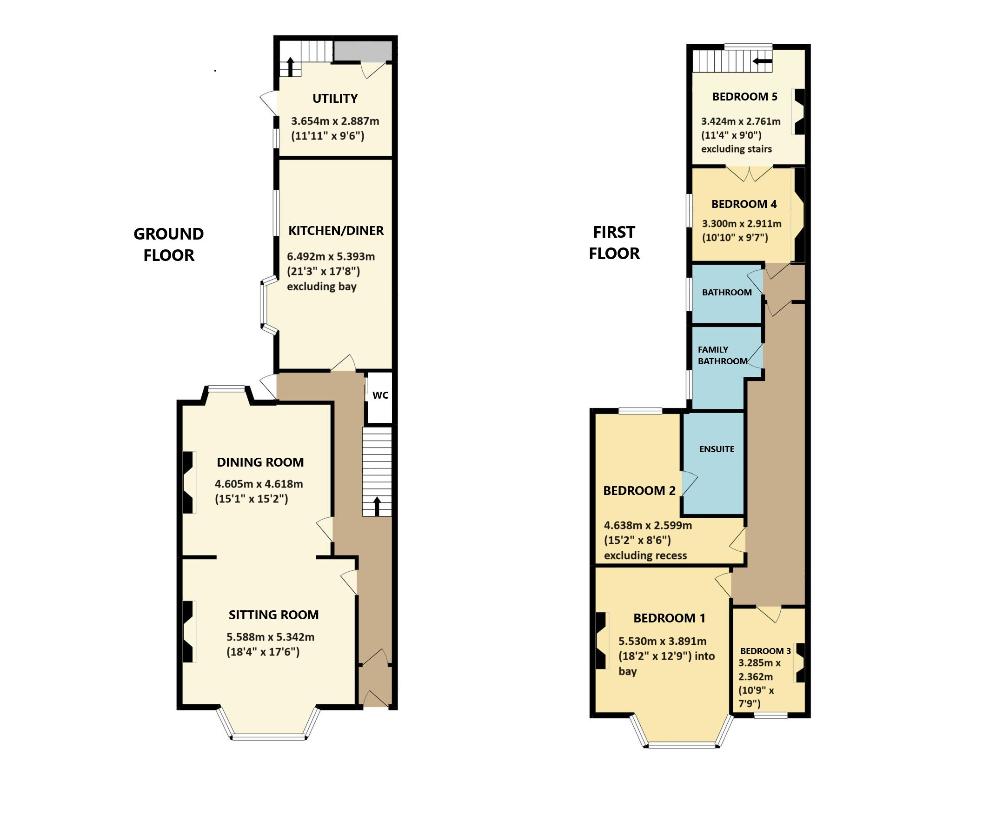
Property photos


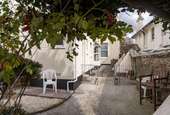

+15
Property description
A spacious period property with views over Central Park, within walking distance to Plymouth City Centre and train station. Believed to date back to around 1900, this large family home still retains some of the original features including staircase, cornicing and Victorian tiled pathway. You enter the property to a vestibule then through to the main entrance hall with high ceilings and panelled walls, doors to the left lead to a good sized sitting room with bay window and an opening to a formal dining room. There is a useful cloakroom tucked away under the stairs, leading through to a spacious kitchen/dining room at the rear. The current owners are utilising an annex space on the back as an Air BnB rental, as it has its own access and can be closed off from the main house, this would suit someone looking for an additional income or multi-generational living. Upstairs are three bedrooms and the family bathroom which has a modern white four piece suite. Bedroom two has an en-suite bathroom with corner bath. The annex is accessed from the first floor hallway, with a bedroom, bathroom and sitting room on this floor and a staircase leading down to a kitchen/breakfast room. Externally the rear garden enjoys a sunny aspect and is mostly paved with a raised patio area and flower beds to the side. There is a double garage leading out to the rear access lane. Covered entrance, PVCu door to:VESTIBULEPart panelled walls, coved ceiling, part glazed door to:ENTRANCE HALLSpacious entrance hall with coved ceiling, staircase leads to the first floor, understairs storage cupboard, radiator, steps down with part double glazed door to side.CLOAKROOMSuite comprising low flush w.c, pedestal wash hand basin, extractor fan.SITTING ROOM5.588m x 5.342m (18'4" x 17'6")Double glazed bay window to front with fitted blinds, coved ceiling and picture rails, feature fireplace with surround, inset coal effect gas fire, opening to:DINING ROOM4.605m x 4.618m (15'1" x 15'2")Double glazed window to rear, coved ceiling, picture rails, feature fireplace with surround and inset coal effect gas fire, radiator, door to hall.KITCHEN/BREAKFAST ROOM6.492m x 5.393m (21'3" x 17'8") excluding bayFitted with a range of wood fronted base units and drawers under roll edge work surfaces, matching wall cupboards, matching splashbacks, concealed work surface lighting and kick space lighting, built in twin ovens (one electric and one gas), inset stainless steel five ring gas hob with stainless steel splashback with concealed cooker hood over, two stainless steel sink units with mixer tap (one with one and half bowls), plumbing for washing machine and dishwasher, space for tumble dryer, floor mounted Worcester Bosch Hiflow 440 gas central heating boiler also providing hot water, integrated fridge/freezer, further integrated fridge, double glazed bay window to side, further double glazed window to side, radiators, coved ceiling, inset ceiling lighting, two wine racks, breakfast bar.UTILITY/KITCHEN3.654m x 2.887m (11'11" x 9'6")Fitted with a range of base units and drawers under roll edge work surfaces, matching wall cupboards, inset one and a half bowl sink unit with single drainer and mixer tap, plumbing for washing machine, space for fridge and freezer, understairs storage cupboard, radiator, double glazed door to side stairs to first floor sitting room/bedroom.FIRST FLOORHalf landing, dado rail, coved ceiling, access to loft space, stairs to main landing.BATHROOMModern white suite comprising panelled bath with side mounted mixer taps, separate corner shower cubicle, mains shower with drencher head and separate hand held attachment and glazed doors, low flush w.c, wash hand basin with mixer tap and cupboard under, part tiled walls, ladder style radiator, two double glazed windows to side, extractor fan. INNER LOBBYAccessed via door from half landing, door to bedroom, door to:BATHROOM TWOWhite suite comprising, panelled bath with mixer tap and shower attachment, glazed screen, wash hand basin, low flush w.c, tiled splashbacks, double glazed window to side, radiator, extractor fan.BEDROOM3.300m x 2.911m (10'10" x 9'7")Double glazed window to side, radiator, picture rail doors to:BEDROOM/SITTING ROOM3.424m x 2.761m (11'4" x 9'0") excluding stairsDouble glazed window to rear with fitted blinds, picture rail, radiator, stairs to ground floor.LANDINGSpacious landing with coved ceiling, radiator, access to loft space, dado rail. MASTER BEDROOM5.530m x 3.891m (18'2" x 12'9") into bayDouble glazed bay window to front with fitted blinds with views to Central Park, radiator, coved ceiling, picture rail. BEDROOM TWO4.638m x 2.599m (15'2" x 8'6") excluding recessDouble glazed window to rear with fitted blind, radiator, coved ceiling, picture rail, door to:EN SUITEColoured suite with corner spa bath, separate shower cubicle with glazed screen and door, low flush w.c, pedestal wash hand basin, tiled surrounds, extractor fan.BEDROOM THREE3.285m x 2.362m (10'9" x 7'9")Double glazed window to front with fitted blind, picture rail, radiator.EXTERNALTo the rear is a good sized courtyard garden with brick barbeque to the side, outside tap, raised patio area, borders, power points, shed, pedestrian gate to rear service lane. DOUBLE GARAGE4.805m x 5.218m (15'9" x 17'1")Electric roller door, power and light, door to side.MOBILE/BROADBAND COVERAGETo check broadband and mobile phone coverage please visit Ofcom here:ofcom.org.uk/phones-telecoms-and-internet/advice-for-consumers/advice/ofcom-checker SERVICESMains electric/gas/water/drainage. OUTGOINGSWe understand the property is in band 'C' for council tax purposes by internet enquiry with Plymouth City Council. VIEWINGBy appointment with Kirby Estate Agents on 01752 271930. FLOOR PLAN DISCLAIMERThese plans are set out as a guideline only and should not be relied upon as a representation of fact. They are intended for information purposes only and are not to scale. TENUREFreehold. PLEASE NOTEWe may refer buyers and sellers through our panel of Conveyancers. It is your decision whether you choose to use their services. Should you decide to use their services you should know that we would receive a referral fee of 150 from them for recommending you. As we provide them with a regular supply of work you benefit from a competitive price.We also refer buyers and sellers to our Financial Advisers. It is your decision whether you choose to use their services. Should you decide to use any of their services you should be aware that we would receive a average referral fee of 200 from them for recommending you.You are not under any obligation to use the services of any of the recommended providers, though should you accept our recommendation the provider is expected to pay us the corresponding referral fee.Prior to a sale being agreed and solicitors instructed, prospective purchasers will be required to produce identification documents to comply with Money Laundering regulations.what3words: shirts.reader.number
Council tax
First listed
2 weeks agoPlymouth, PL3
Placebuzz mortgage repayment calculator
Monthly repayment
The Est. Mortgage is for a 25 years repayment mortgage based on a 10% deposit and a 5.5% annual interest. It is only intended as a guide. Make sure you obtain accurate figures from your lender before committing to any mortgage. Your home may be repossessed if you do not keep up repayments on a mortgage.
Plymouth, PL3 - Streetview
DISCLAIMER: Property descriptions and related information displayed on this page are marketing materials provided by Kirby Estate Agents. Placebuzz does not warrant or accept any responsibility for the accuracy or completeness of the property descriptions or related information provided here and they do not constitute property particulars. Please contact Kirby Estate Agents for full details and further information.









