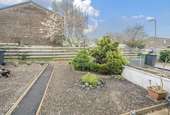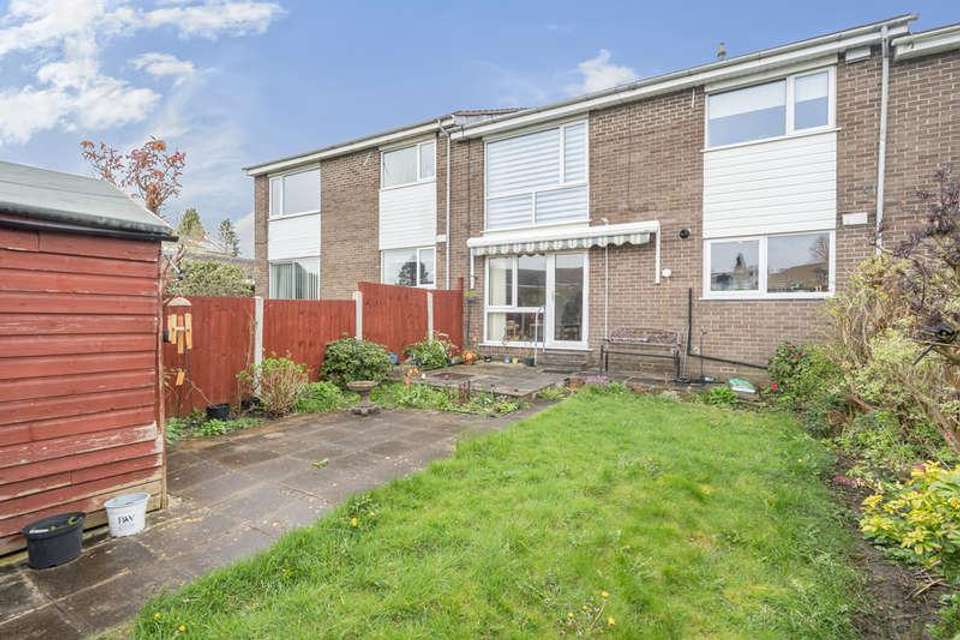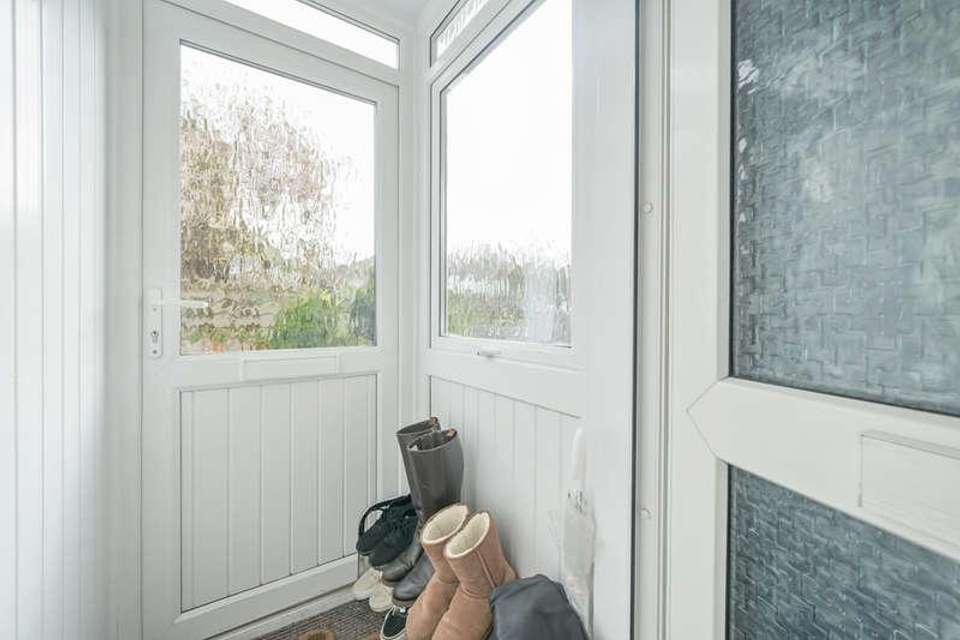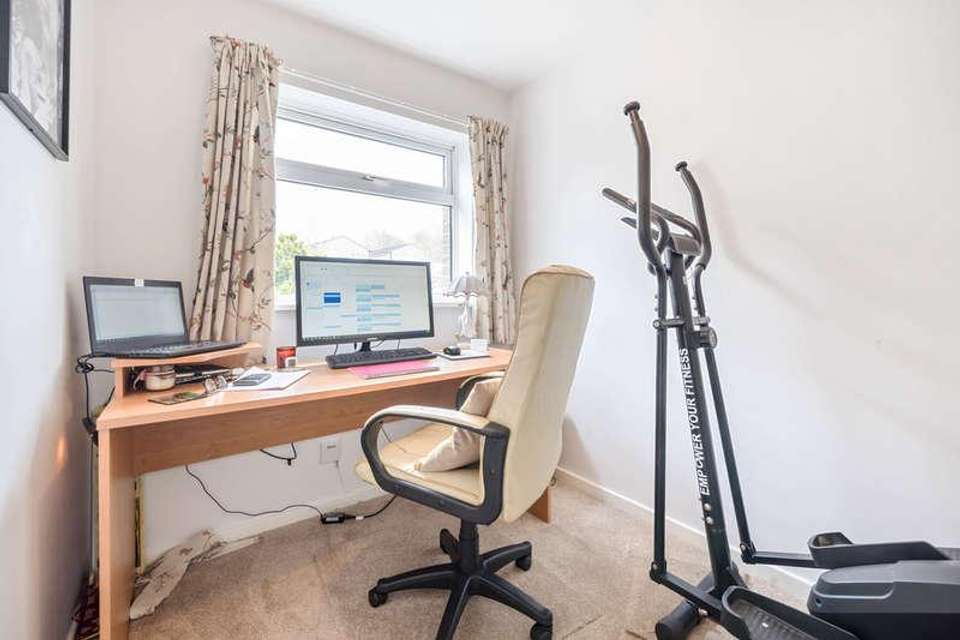2 bedroom flat for sale
Kendal, LA9flat
bedrooms
Property photos




+22
Property description
67 Calder Drive is a ground floor flat, located in a quiet and secluded residential area, nestled on the northern fringes of Kendal. Boasting easy accessibility to various local amenities such as a Spar, Post Office, and playfields and a kids park. Nearby to major supermarkets including Morrisons, Aldi and Sainsbury's.The accommodation is easy to manage with a private entrance porch through into the hallway, a bright living room, a kitchen, two bedrooms and a bathroom. Outside, the property benefits from a private garden beautifully landscaped and there is also an allocated parking space. Location: Exiting Kendal onto Sedbergh Road, make a left onto Sandylands Road. Then, take the second right onto Calder Drive, where you'll find number 67 set back on your left-hand side from the road. Property Overview: An immaculate and well-presented two bedroom ground floor flat located in a quiet residential location. Boasting a private garden and allocated parking, the property will most likely appeal to a wide range of purchasers including first time buyers, couples and rental investors.Stepping in to the property, you are greeted by a private porch and a glazed door through into the hallway with a useful under stairs cupboard for everyday storage.The living room is a great size with patio doors leading to the private rear garden. There is a door leading to the kitchen.Fitted with a range of wall, base and drawer units and complementary working surfaces with inset stainless steel sink. There is space for a cooker, upright fridge/freezer and plumbing for a washing machine. Wall-mounted gas fired boiler.Bedroom one and two both have outlooks over the front aspect. Bedroom one is a good-sized double room whilst bedroom two is a sizeable single which could also be utilised as a home study. Completing the picture is the shower room with a three piece suite comprising of; a double walk-in shower, pedestal wash hand basin and W.C. Accomodation with approximate dimensions: Entrance Porch Hallway Living Room 14' 3" x 11' 4" (4.34m x 3.45m) Kitchen 8' 11" x 7' 9" (2.72m x 2.36m) Bedroom One 12' 3" x 9' 4" (3.73m x 2.84m) Bedroom Two 8' 7" x 6' 7" (2.62m x 2.01m) Shower Room Outside: At the rear of the property, a large garden awaits, beautifully landscaped to offer lawns adorned with vibrant shrub borders and inviting paved patio seating areas. There is also a gate to the rear and a timber shed. The garden is fully enclosed, creating a secure environment suitable for both children and pets to play freely and safely amidst the natural surroundings.Close by there is an allocated parking space. Tenure: Leasehold - Term: From and including 1 January 1975 to and including 31 December 2099. Ground Rent: 25.00 per annum payable to Barratt Homes. Services: Mains gas, water and electricity. Council Tax: Westmorland & Furness Council - Band B Viewings: Strictly by appointment with Hackney & Leigh Kendal Office. Energy Performance Certificate: The full Energy Performance Certificate is available on our website and also at any of our offices.
Interested in this property?
Council tax
First listed
2 weeks agoKendal, LA9
Marketed by
Hackney & Leigh 100 Stricklandgate,Kendal,Cumbria,LA9 4PUCall agent on 01539 729711
Placebuzz mortgage repayment calculator
Monthly repayment
The Est. Mortgage is for a 25 years repayment mortgage based on a 10% deposit and a 5.5% annual interest. It is only intended as a guide. Make sure you obtain accurate figures from your lender before committing to any mortgage. Your home may be repossessed if you do not keep up repayments on a mortgage.
Kendal, LA9 - Streetview
DISCLAIMER: Property descriptions and related information displayed on this page are marketing materials provided by Hackney & Leigh. Placebuzz does not warrant or accept any responsibility for the accuracy or completeness of the property descriptions or related information provided here and they do not constitute property particulars. Please contact Hackney & Leigh for full details and further information.


























