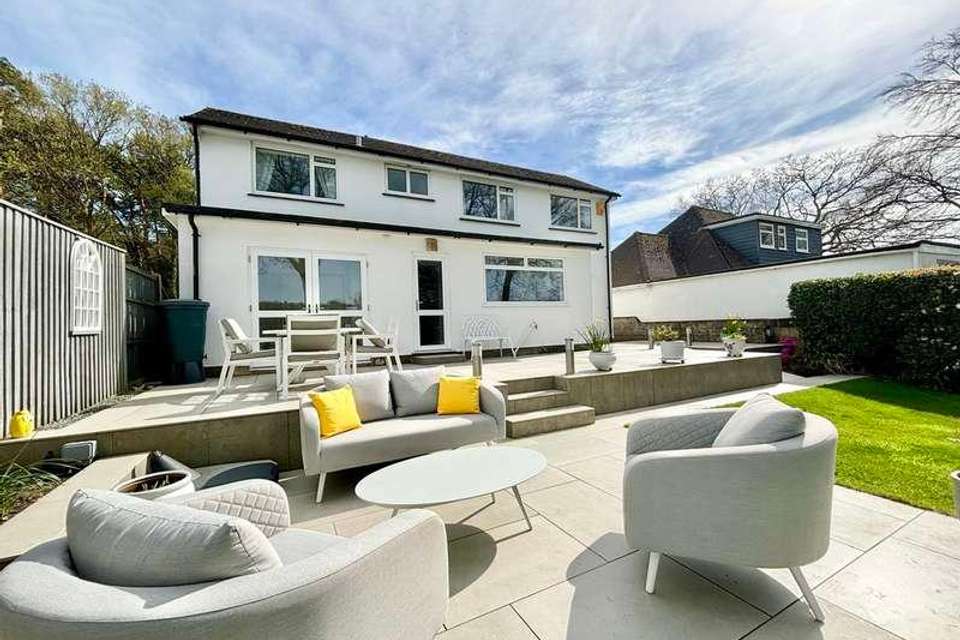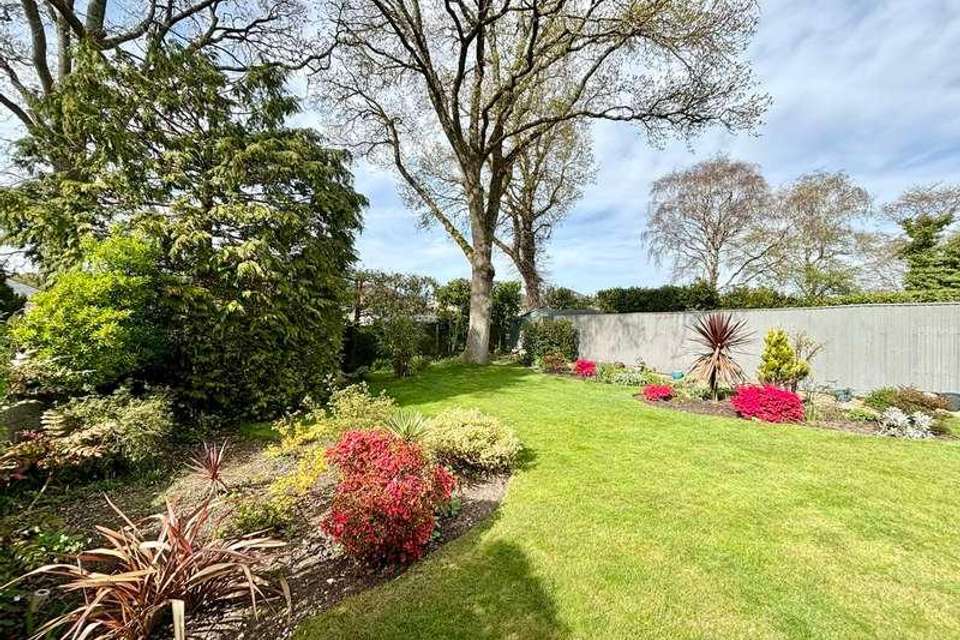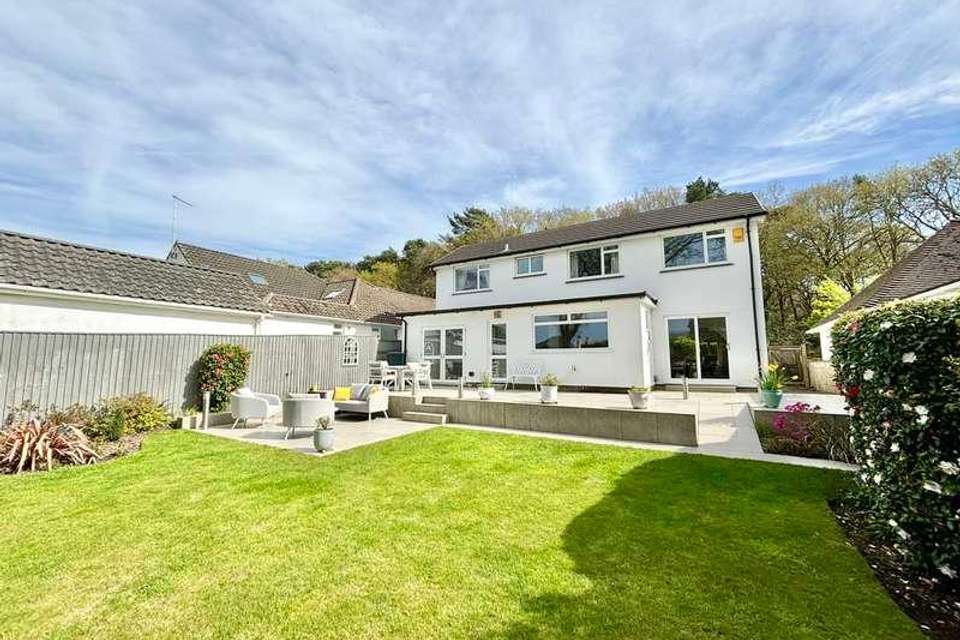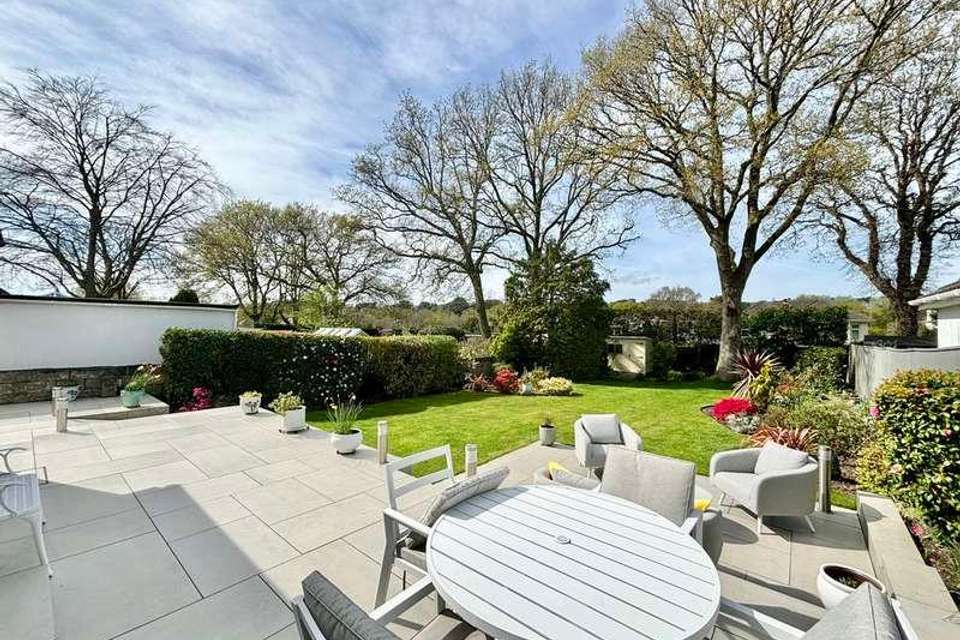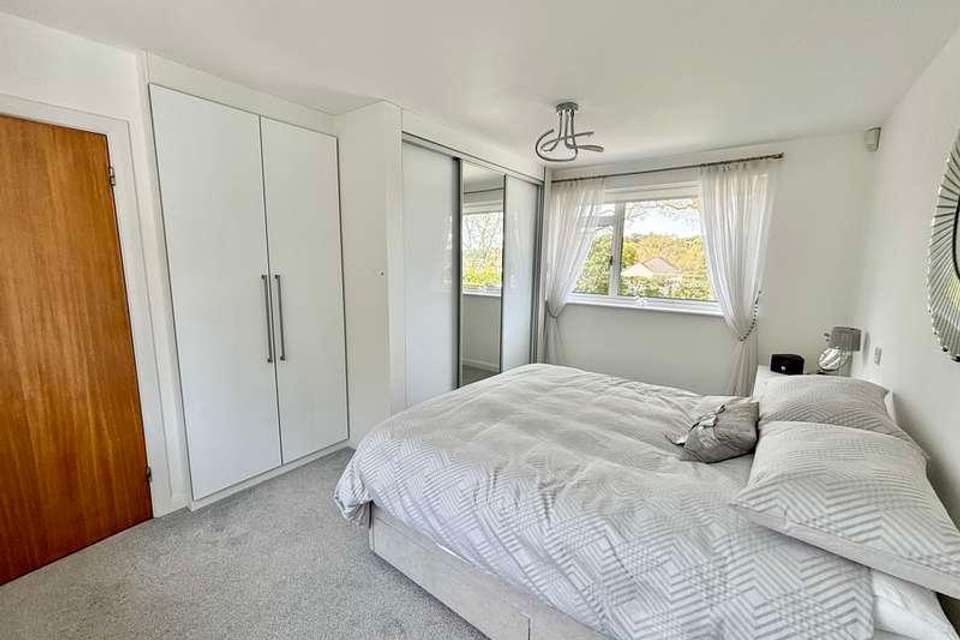4 bedroom detached house for sale
Broadstone, BH18detached house
bedrooms
Property photos
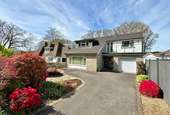
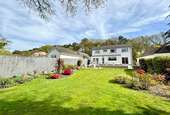

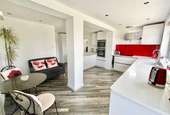
+21
Property description
ENTRANCE VIA: Glazed front door with adjoining side screen and outside light, gives access into the: ENTRANCE HALL Grey wood effect Karndean flooring, smooth plastered ceiling, radiator. Doors off to: SHOWER ROOM A contemporary white suite comprising of a fully tiled shower cubicle with Mira shower controls, wash hand basin with sensor mixer tap and cabinet below, w.c, fully tiled walls, smooth plastered ceiling, chrome heated towel rail, ceramic inset mirror with cabinet and down-lighting. LOUNGE 18' 0" x 15' 6" (5.49m x 4.72m) Smooth plastered ceiling, radiator, picture window to the front aspect, wall mounted heating thermostat, two wall light points, T.V aerial point, ornamental electric fire. An archway opens to the: DINING ROOM 10' 10" x 9' 1" (3.3m x 2.77m) Smooth plastered ceiling, tall contemporary radiator, aluminium sliding patio doors lead out onto the terrace and rear garden. Glazed doors open into the: KITCHEN / BREAKFAST ROOM 17' 10" max x 15' 3" (5.44m x 4.65m) (Door from the Entrance Hallway also gives access to the kitchen)Fitted with a range of white units comprising of a one and a half bowl sink unit with centre mixer tap with quartz work surfaces and a range of saucepan drawers below, NEFF four ring induction hob with chandelier extractor fan with lighting and under lighting. Wall mounted cupboard with under lighting, built-in NEFF double oven, breakfast bar with seating space for three people, wall mounted cupboard with under lighting. Integrated refrigerator and freezer, range of tall storage cupboards with kick space heater under, thermostat, tall contemporary radiator, smooth plastered ceiling with inset down-lighting and light dimmer control switch, space for television with T.V point, space for table and chairs and a small sofa. Continuation of the Karndean flooring from the reception hall, large picture window overlooking the rear garden, UPVC double glazed door to the outside. Door gives access to the: UTILITY ROOM 8' x 8' 8" (2.44m x 2.64m) Single bowl single drainer sink unit with centre mixer tap and lighting above, below is a kick space heater, wall mounted thermostat, storage and an integrated Bosch washing machine. To the side is an integrated fridge/freezer. There is a floor to ceiling sliding door storage unit providing shelving space, smooth plastered ceiling with inset down-lighting, Karndean tile effect flooring, extractor fan, UPVC double doors open onto the terrace and rear garden. From the Lounge, an open tread hardwood staircase gives access to the: FIRST FLOOR LANDING Smooth plastered ceiling, built-in cupboard housing the Worcester combination boiler serving the heating and domestic hot water with slatted shelving. Loft hatch with sliding ladder gives access to the roof space. Double doors open out onto the balcony enclosed by glass and chrome balustrade and enjoying an outlook over the woodland opposite. Doors off to: BEDROOM ONE 14' 3" x 9' 11" (4.34m x 3.02m) Built-in double wardrobe and floor to ceiling sliding wardrobe units, smooth plastered ceiling with radiator, window overlooking the rear garden. BEDROOM TWO 14' 0" x 9' 0" (4.27m x 2.74m) Range of built-in bedroom furniture, radiator, window overlooking the rear garden. BEDROOM THREE 10' 11" x 9' 2" (3.33m x 2.79m) Range of fitted bedroom furniture, radiator, window overlooking the rear aspect. BEDROOM FOUR 14' 10" max x 6' 10" (4.52m x 2.08m) Storage cupboard, radiator, window overlooking the front aspect. BATHROOM A white suite comprising of a panel enclosed bath with mixer taps and wall mounted shower attachment and glazed shower screen, inset wash hand basin with tiled splashback and storage cupboards below, w.c with concealed cistern, contemporary brush chromed radiator/towel rail, smooth plastered ceiling with inset down-lighting and extractor fan, fully tiled walls, ceramic tiled floor, window. OUTSIDE - FRONT The gardens form a particular feature of the property.To the front of the house there is a Purbeck stone wall and a separate hedgerow which opens up on to a block edged tarmac driveway providing off road parking for numerous vehicles with turning space. The garden has then been laid to Purbeck stone crazy paving with borders stocked with a number of specimen heather's and shrubs. The driveway leads to the garage. The tarmac pathway continues to the left hand side of the property where there is a wooden gate, which gives access to the rear garden. GARAGE Fitted with an electrically operated roller door. There is power and light available with a personal door to the utility room. REAR GARDEN Running across the full width of the property is a sun terrace with a range of outside lights, water tap and power supply. There are then steps down to a second patio area and the remainder of the garden which has predominantly been laid to lawn is shaped with shrub borders and mature hedgerow. To the rear of the garden is a timber shed and garden is enclosed with either panelled fencing or block walling.
Interested in this property?
Council tax
First listed
2 weeks agoBroadstone, BH18
Marketed by
Wilson Thomas 219 Lower Blandford Road,Broadstone,Dorset,BH18 8DNCall agent on 01202 691122
Placebuzz mortgage repayment calculator
Monthly repayment
The Est. Mortgage is for a 25 years repayment mortgage based on a 10% deposit and a 5.5% annual interest. It is only intended as a guide. Make sure you obtain accurate figures from your lender before committing to any mortgage. Your home may be repossessed if you do not keep up repayments on a mortgage.
Broadstone, BH18 - Streetview
DISCLAIMER: Property descriptions and related information displayed on this page are marketing materials provided by Wilson Thomas. Placebuzz does not warrant or accept any responsibility for the accuracy or completeness of the property descriptions or related information provided here and they do not constitute property particulars. Please contact Wilson Thomas for full details and further information.






