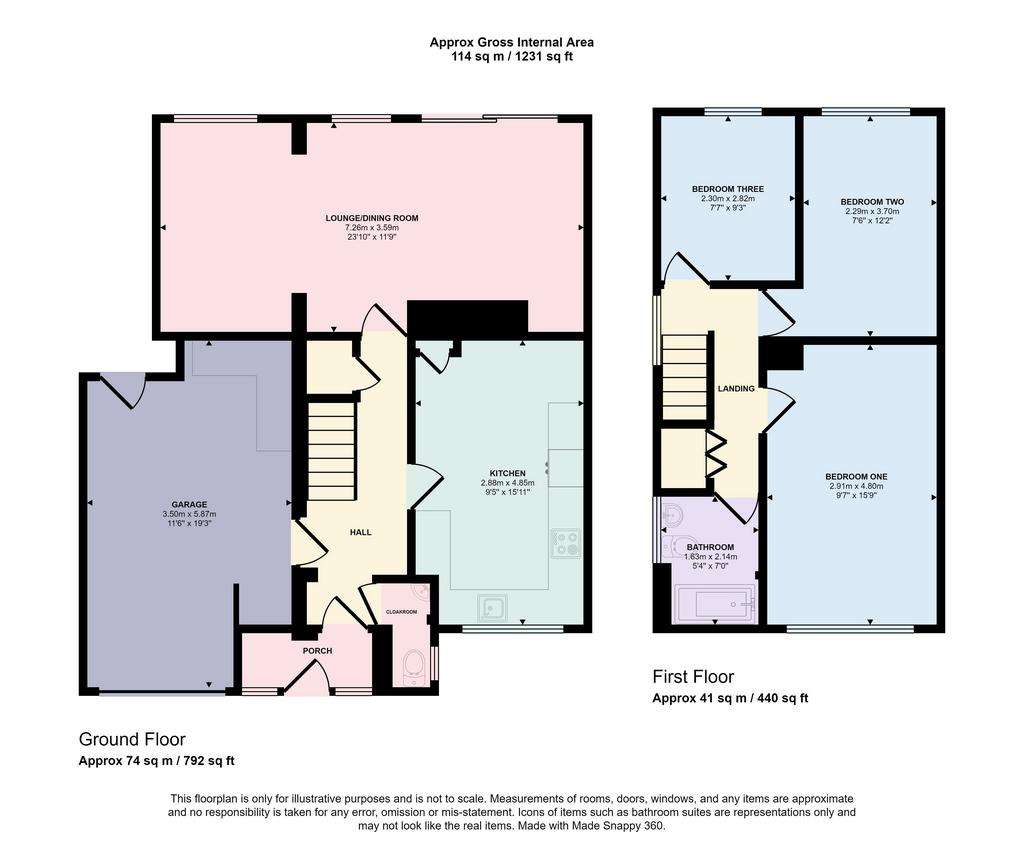3 bedroom semi-detached house for sale
Canon Close, Rochestersemi-detached house
bedrooms

Property photos




+9
Property description
NO ONWARD CHAIN. Located in a popular residential cul-de-sac, we are pleased to offer for sale this extended three bedroomed semi-detached house. The house has a 23'10 extended lounge/dining room, fitted kitchen with granite worktops and integrated appliances, downstairs cloakroom, garage with electric up and over door and attractive low maintenance gardens. There are also solar panels helping to reduce the electric bills. There is further potential for extensions to the first floor, subject to the usual permissions. Located within easy access of grammar and primary schools and a half mile from Rochester centre with its cafes, restaurants, shops and mainline station with hi-speed services to London. There is also good access to the A2, M2 and M20. Your internal viewing is highly recommended.
Double glazed ENTRANCE DOOR to ENTRANCE PORCH: full height double glazed windows to front
DOOR to HALL: radiator, stairs to first floor, door to garage, understairs cupboard
CLOAKROOM: double glazed window to side, wash hand basin, low level w.c, radiator, tiled floor and half tiled walls
KITCHEN: double glazed window to front, fitted wall and base cupboards, granite worktops with inset butler sink, fitted electric hob with stainless steel extractor hood over, fitted electric ovens, built in fridge, built in dishwasher, tiled floor, radiator, ceramic tiled splashback
LOUNGE: double glazed windows to rear and sliding double glazed patio doors to garden, stone fireplace with log stove, radiators
FIRST FLOOR LANDING: double glazed window to side, access to loft, built in airing cupboard housing hot water cylinder and gas boiler for central heating and hot water
BEDROOM ONE: double glazed window to front, radiator
BEDROOM TWO: double glazed window to rear, radiator
BEDROOM THREE: double glazed window to rear, radiator
BATHROOM: double glazed window to side, low level w.c, pedestal wash hand basin, walk in shower/bath, ladder radiator, ceramic tiled walls and floor
EXTERIOR: FRONT GARDEN: attractive garden with shingle, flower and shrub beds, brick driveway leading to ATTACHED GARAGE: electric up and over door, power and light, double glazed door to garden, fitted cupboards, plumbed for washing machine, door to house. REAR GARDEN: full width paved patio with shingle bed, steps down to lower patio area, shingle beds with shrubs, pathway, fenced boundaries, side path to garage.
Double glazed ENTRANCE DOOR to ENTRANCE PORCH: full height double glazed windows to front
DOOR to HALL: radiator, stairs to first floor, door to garage, understairs cupboard
CLOAKROOM: double glazed window to side, wash hand basin, low level w.c, radiator, tiled floor and half tiled walls
KITCHEN: double glazed window to front, fitted wall and base cupboards, granite worktops with inset butler sink, fitted electric hob with stainless steel extractor hood over, fitted electric ovens, built in fridge, built in dishwasher, tiled floor, radiator, ceramic tiled splashback
LOUNGE: double glazed windows to rear and sliding double glazed patio doors to garden, stone fireplace with log stove, radiators
FIRST FLOOR LANDING: double glazed window to side, access to loft, built in airing cupboard housing hot water cylinder and gas boiler for central heating and hot water
BEDROOM ONE: double glazed window to front, radiator
BEDROOM TWO: double glazed window to rear, radiator
BEDROOM THREE: double glazed window to rear, radiator
BATHROOM: double glazed window to side, low level w.c, pedestal wash hand basin, walk in shower/bath, ladder radiator, ceramic tiled walls and floor
EXTERIOR: FRONT GARDEN: attractive garden with shingle, flower and shrub beds, brick driveway leading to ATTACHED GARAGE: electric up and over door, power and light, double glazed door to garden, fitted cupboards, plumbed for washing machine, door to house. REAR GARDEN: full width paved patio with shingle bed, steps down to lower patio area, shingle beds with shrubs, pathway, fenced boundaries, side path to garage.
Interested in this property?
Council tax
First listed
2 weeks agoCanon Close, Rochester
Marketed by
Machin Lane - Rochester 2b Crow Lane Rochester ME1 1RFPlacebuzz mortgage repayment calculator
Monthly repayment
The Est. Mortgage is for a 25 years repayment mortgage based on a 10% deposit and a 5.5% annual interest. It is only intended as a guide. Make sure you obtain accurate figures from your lender before committing to any mortgage. Your home may be repossessed if you do not keep up repayments on a mortgage.
Canon Close, Rochester - Streetview
DISCLAIMER: Property descriptions and related information displayed on this page are marketing materials provided by Machin Lane - Rochester. Placebuzz does not warrant or accept any responsibility for the accuracy or completeness of the property descriptions or related information provided here and they do not constitute property particulars. Please contact Machin Lane - Rochester for full details and further information.













