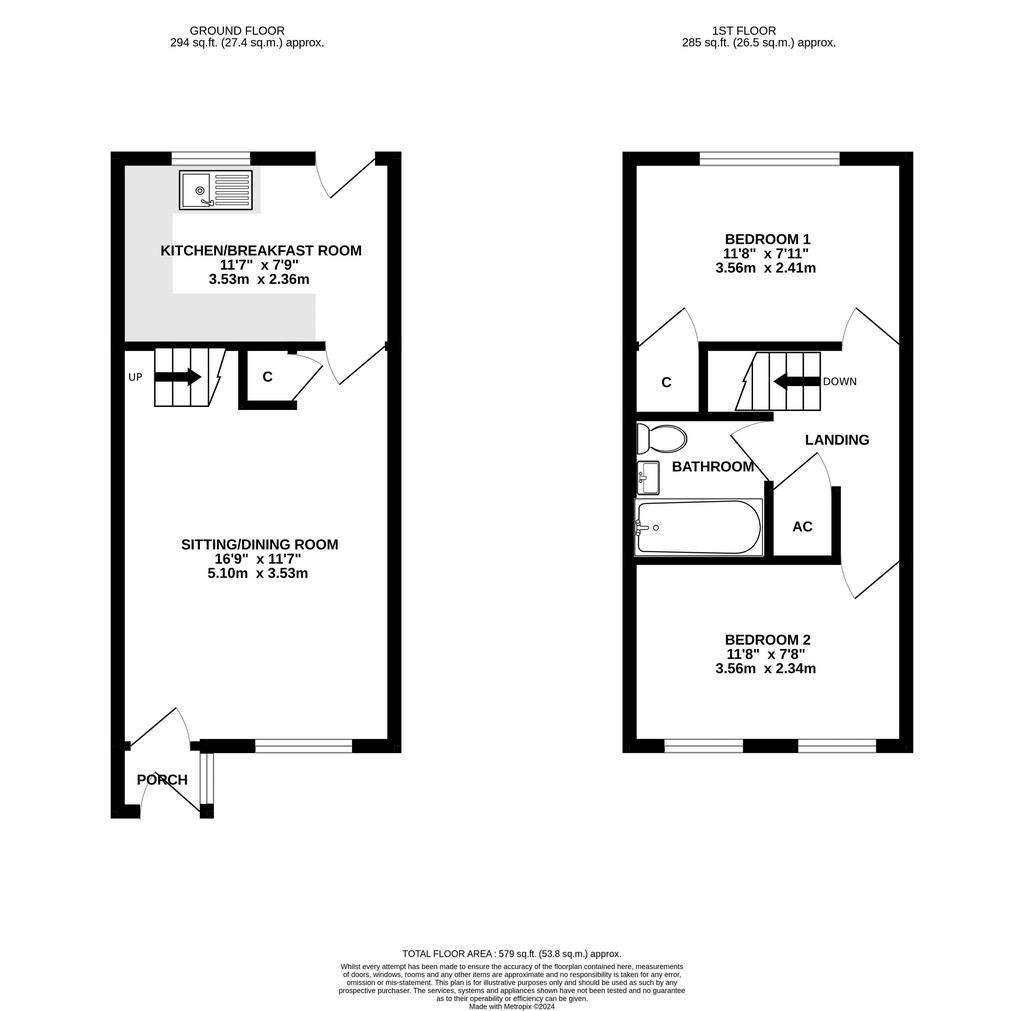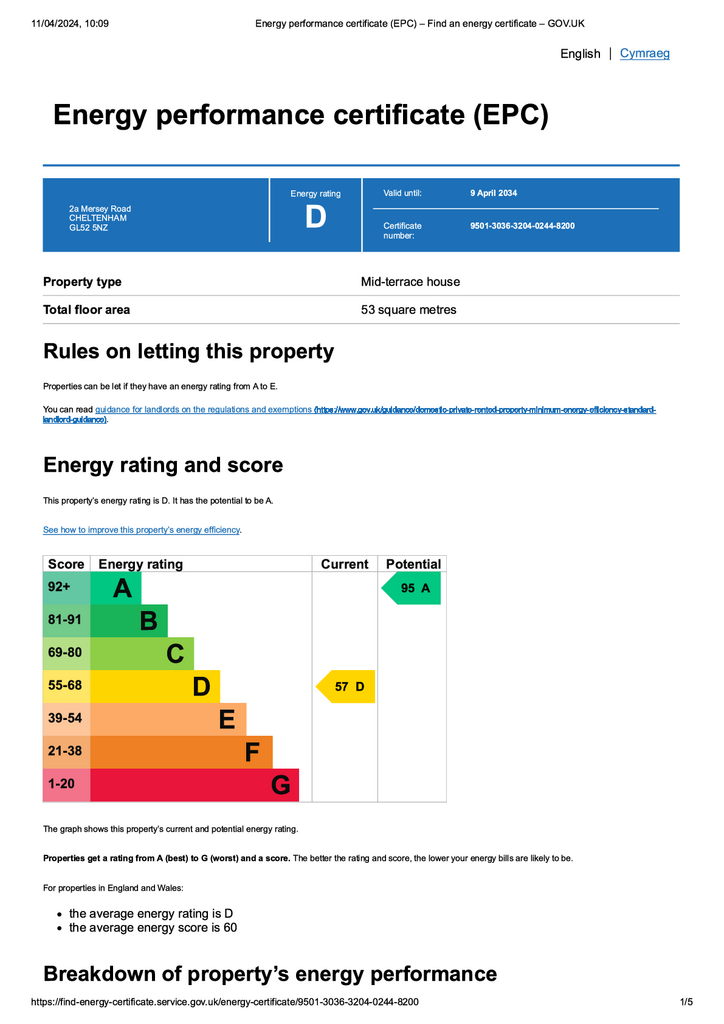2 bedroom terraced house for sale
Mersey Road, Cheltenham GL52terraced house
bedrooms

Property photos




+9
Property description
Great Potential on 2 Double Bedroom Terrace, Handily Situated, Close to Amenities, Just North of Town – The Property is Clean & Tidy yet in Need of Updating (Dated Kitchen, Bathroom & No Heating) However… Double-Glazing, Off-Road Parking, Sunny Rear Garden with Rear Access Plus NO ONWARD CHAIN.
Entrance Area
Panelled & part glazed front door to…
Enclosed Porch - 3' 9'' x 2' 9'' (1.14m x 0.84m)
Side aspect window, pendant light point, opaque double-glazed door to…
Sitting & Dining Room - 16' 9'' x 11' 7'' (5.10m x 3.53m)
Front aspect double glazed window, power points, telecom point, TV point, pendant light point, wall mounted electrical fuse board, stairway rising to first floor. Door to built-in storage. Glazed door to…
Kitchen - 7' 9'' x 11' 7'' (2.36m x 3.53m)
More dated yet functional kitchen with eye and base storage, marble effect surfaces, tile splash-back areas, stainless steel sink and drainer, space & connection for electric cooker, space and connection or automatic washing machine, power points, strip lighting. Rear aspect double glazed window and door to garden.
1st Floor Landing
Ceiling hatch to loft space, door to airing cupboard (with hot water tank and shelving) door to bedrooms and bathroom.
Bedroom One - 7' 11'' x 11' 8'' (2.41m x 3.55m)
Rear aspect double glazed window, power points, pendant light point, door to built-in wardrobe/ storage.
Bedroom Two - 7' 8'' x 11' 8'' (2.34m x 3.55m)
Dual front aspect double glazed windows, power points, pendant light point.
Bathroom Suite - 5' 10'' x 5' 10'' (1.78m x 1.78m)
More dated yet functional avocado suite comprising panelled bath, pedestal basin and WC. Also tile splash-back areas, shaver socket and matching wall mounted mirror and shelving.
Outside: Frontage
A hard standing slabbed frontage providing an off road parking space and pedestrian access to the enclosed porch.
Rear Aspect - 21' 0'' x 12' 0'' (6.40m x 3.65m)
Mature garden enclosed by timber fencing plus gated rear access point. Nearest the property is paved sun terrace that leads onto a rectangle of level lawn.
Tenure
Freehold.
Services
Mains Electricity, Water and Drainage appear connected.
Council Tax
Band 'B' Cheltenham Borough Council.
Viewing
By prior appointment via Ray Property.
Council Tax Band: B
Tenure: Freehold
Entrance Area
Panelled & part glazed front door to…
Enclosed Porch - 3' 9'' x 2' 9'' (1.14m x 0.84m)
Side aspect window, pendant light point, opaque double-glazed door to…
Sitting & Dining Room - 16' 9'' x 11' 7'' (5.10m x 3.53m)
Front aspect double glazed window, power points, telecom point, TV point, pendant light point, wall mounted electrical fuse board, stairway rising to first floor. Door to built-in storage. Glazed door to…
Kitchen - 7' 9'' x 11' 7'' (2.36m x 3.53m)
More dated yet functional kitchen with eye and base storage, marble effect surfaces, tile splash-back areas, stainless steel sink and drainer, space & connection for electric cooker, space and connection or automatic washing machine, power points, strip lighting. Rear aspect double glazed window and door to garden.
1st Floor Landing
Ceiling hatch to loft space, door to airing cupboard (with hot water tank and shelving) door to bedrooms and bathroom.
Bedroom One - 7' 11'' x 11' 8'' (2.41m x 3.55m)
Rear aspect double glazed window, power points, pendant light point, door to built-in wardrobe/ storage.
Bedroom Two - 7' 8'' x 11' 8'' (2.34m x 3.55m)
Dual front aspect double glazed windows, power points, pendant light point.
Bathroom Suite - 5' 10'' x 5' 10'' (1.78m x 1.78m)
More dated yet functional avocado suite comprising panelled bath, pedestal basin and WC. Also tile splash-back areas, shaver socket and matching wall mounted mirror and shelving.
Outside: Frontage
A hard standing slabbed frontage providing an off road parking space and pedestrian access to the enclosed porch.
Rear Aspect - 21' 0'' x 12' 0'' (6.40m x 3.65m)
Mature garden enclosed by timber fencing plus gated rear access point. Nearest the property is paved sun terrace that leads onto a rectangle of level lawn.
Tenure
Freehold.
Services
Mains Electricity, Water and Drainage appear connected.
Council Tax
Band 'B' Cheltenham Borough Council.
Viewing
By prior appointment via Ray Property.
Council Tax Band: B
Tenure: Freehold
Interested in this property?
Council tax
First listed
2 weeks agoEnergy Performance Certificate
Mersey Road, Cheltenham GL52
Marketed by
Sam Ray Property - Cheltenham 15 St George's Rd Cheltenham GL50 3DTPlacebuzz mortgage repayment calculator
Monthly repayment
The Est. Mortgage is for a 25 years repayment mortgage based on a 10% deposit and a 5.5% annual interest. It is only intended as a guide. Make sure you obtain accurate figures from your lender before committing to any mortgage. Your home may be repossessed if you do not keep up repayments on a mortgage.
Mersey Road, Cheltenham GL52 - Streetview
DISCLAIMER: Property descriptions and related information displayed on this page are marketing materials provided by Sam Ray Property - Cheltenham. Placebuzz does not warrant or accept any responsibility for the accuracy or completeness of the property descriptions or related information provided here and they do not constitute property particulars. Please contact Sam Ray Property - Cheltenham for full details and further information.














