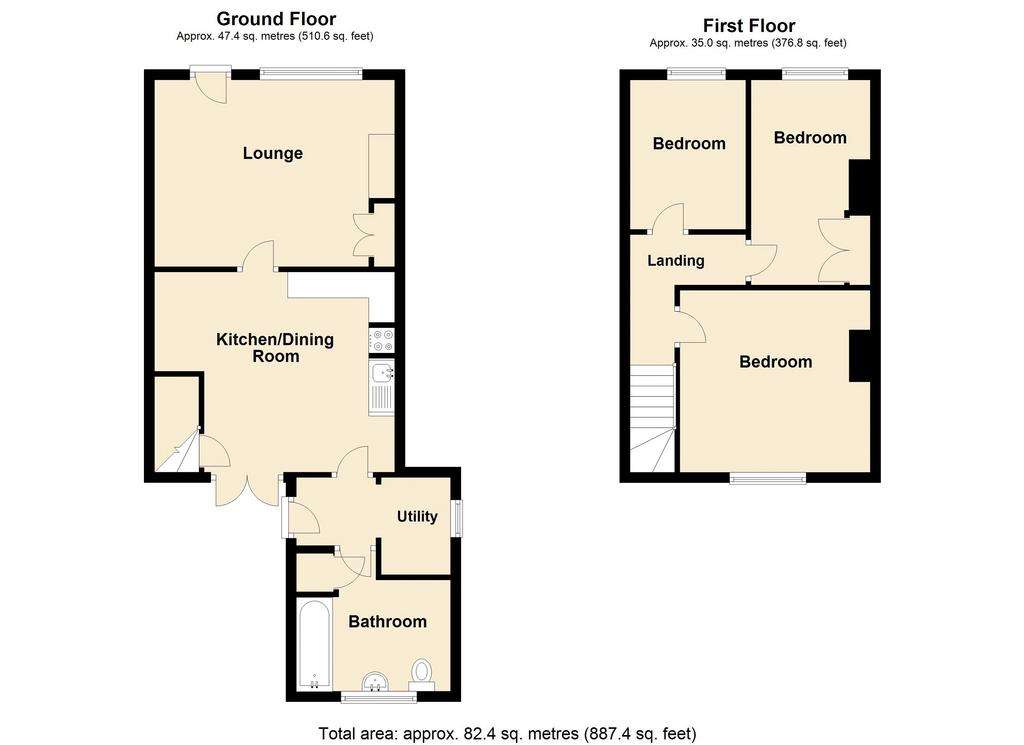3 bedroom terraced house for sale
Fern Close Cottages, Rushfordterraced house
bedrooms

Property photos




+20
Property description
*WELL PRESENTED 3 BEDROOM EDWARDIAN PROPERTY IN A DESIRABLE SEMI-RURAL LOCATION WITH RURAL VIEWS* Well appointed and tastefully finished, this characterful Edwardian property is adorned in original features and conveniently located in the rural hamlet of Rushford with walking distance to a public house and garden centre but a small drive from schooling, farm shops and local amenities. Internally boasting 3 bedrooms, lounge, newly fitted kitchen diner, separate utility room and family bathroom. And externally benefitting from front garden and a fabulous matured rear garden with brick built outbuilding and off-street parking for 2 cars.
Front
Lawned front garden, slabbed path and hedged border
Lounge
A composite stable door gives way to wooden floorboards underfoot, radiator, DG UPC window to front aspect. Feature fireplace and working log burner.
Kitchen/Diner
Newly fitted high quality kitchen, integrated dishwasher, electric oven and hob with extractor over. Wooden floorboards underfoot. Radiator, french doors to rear garden, doors to utility and downstairs family bathroom. Stairwell leading to 1st floor and 3 bedrooms.
Utility Room
Carpeted flooring. Plumbing and electric in for appliances
Family Bathroom
Lino flooring. Bath with shower over. Stand alone wash hand basin. Low flush WC. Radiator. Double Glazed window to rear aspect.
First Floor Landing
Carpeted floor leading to bedrooms 1, 2 & 3
Bedroom 1
Wooden floorboards underfoot, feature cast iron fire surround (not working just display), radiator, UPVC DG window to rear aspect with beautiful views over countryside
Bedroom 2
Carpeted flooring, UPVC DG window to front aspect and radiator.
Bedroom 3
Carpeted flooring, UPVC DG window to front aspect and radiator.
Rear/Driveway
Off-street parking for 2 cars, accessed via a private road and concrete based
Garden
Stone chipped walkway, water tap, laid to lawn garden, flower borders, stepping stone footpath and brick built outhouse.
Broadband and Mobile Information
Broadband and Mobile InformationTo check broadband speeds and mobile coverage for this property please visit: and enter postcode WR11 8SL
Council Tax Band: B
Tenure: Freehold
Council Tax Band: B
Tenure: Freehold
Front
Lawned front garden, slabbed path and hedged border
Lounge
A composite stable door gives way to wooden floorboards underfoot, radiator, DG UPC window to front aspect. Feature fireplace and working log burner.
Kitchen/Diner
Newly fitted high quality kitchen, integrated dishwasher, electric oven and hob with extractor over. Wooden floorboards underfoot. Radiator, french doors to rear garden, doors to utility and downstairs family bathroom. Stairwell leading to 1st floor and 3 bedrooms.
Utility Room
Carpeted flooring. Plumbing and electric in for appliances
Family Bathroom
Lino flooring. Bath with shower over. Stand alone wash hand basin. Low flush WC. Radiator. Double Glazed window to rear aspect.
First Floor Landing
Carpeted floor leading to bedrooms 1, 2 & 3
Bedroom 1
Wooden floorboards underfoot, feature cast iron fire surround (not working just display), radiator, UPVC DG window to rear aspect with beautiful views over countryside
Bedroom 2
Carpeted flooring, UPVC DG window to front aspect and radiator.
Bedroom 3
Carpeted flooring, UPVC DG window to front aspect and radiator.
Rear/Driveway
Off-street parking for 2 cars, accessed via a private road and concrete based
Garden
Stone chipped walkway, water tap, laid to lawn garden, flower borders, stepping stone footpath and brick built outhouse.
Broadband and Mobile Information
Broadband and Mobile InformationTo check broadband speeds and mobile coverage for this property please visit: and enter postcode WR11 8SL
Council Tax Band: B
Tenure: Freehold
Council Tax Band: B
Tenure: Freehold
Interested in this property?
Council tax
First listed
2 weeks agoEnergy Performance Certificate
Fern Close Cottages, Rushford
Marketed by
Nigel Poole & Partners - Pershore 23 High Street Pershore WR10 1AAPlacebuzz mortgage repayment calculator
Monthly repayment
The Est. Mortgage is for a 25 years repayment mortgage based on a 10% deposit and a 5.5% annual interest. It is only intended as a guide. Make sure you obtain accurate figures from your lender before committing to any mortgage. Your home may be repossessed if you do not keep up repayments on a mortgage.
Fern Close Cottages, Rushford - Streetview
DISCLAIMER: Property descriptions and related information displayed on this page are marketing materials provided by Nigel Poole & Partners - Pershore. Placebuzz does not warrant or accept any responsibility for the accuracy or completeness of the property descriptions or related information provided here and they do not constitute property particulars. Please contact Nigel Poole & Partners - Pershore for full details and further information.

























