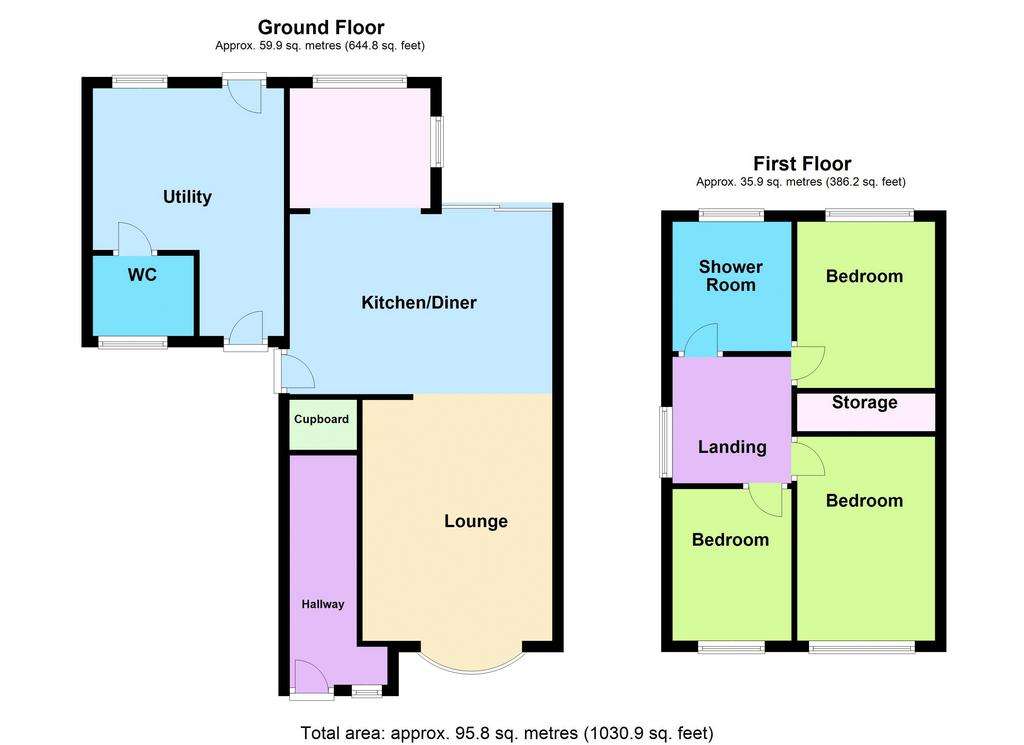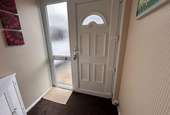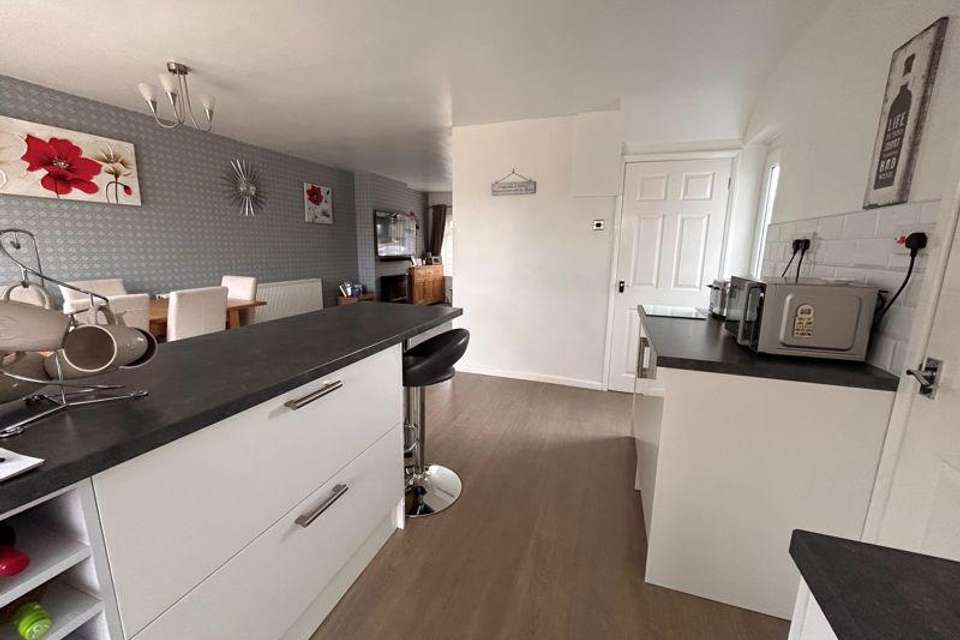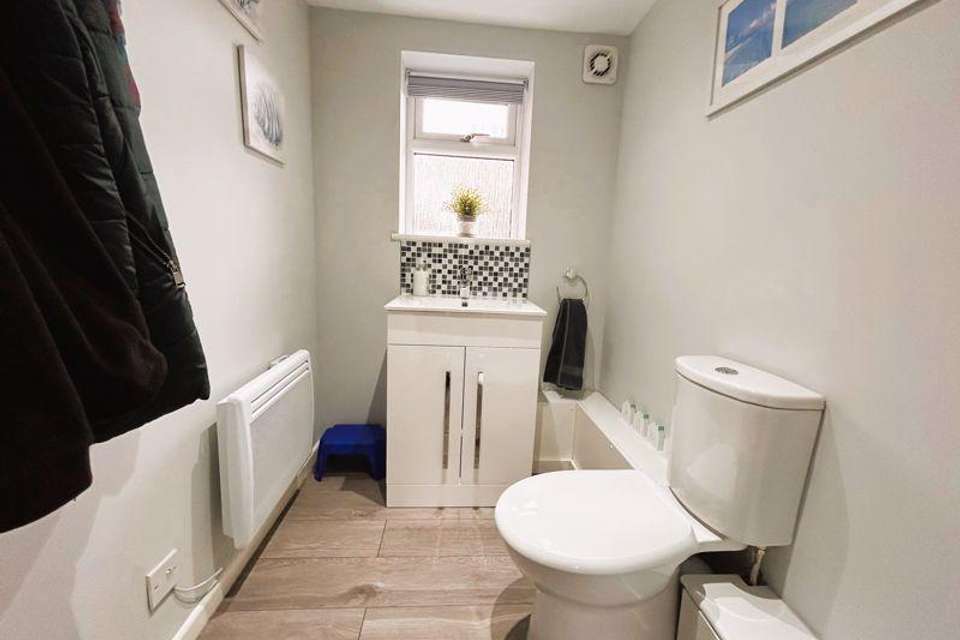3 bedroom detached house for sale
Walsall, WS8 7LQdetached house
bedrooms

Property photos




+12
Property description
NEW...EXTENDED THREE BEDROOM LINK DETACHED HOME....A well presented home which has been much improved by its current owners. The property briefly comprises: Entrance hall, open plan lounge / dining area & extended kitchen, utility room, cloak room, re-fitted shower room and three bedrooms. Externally the property is set behind a shaled and block paved fore garden providing off road parking. To the rear is a good sized garden with a paved patio area, lawn and a further decked patio. Call now to book a viewing!
Entrance Hallway
Lounge - 13' 9'' x 12' 8'' (4.19m x 3.86m)
Dining Area - 15' 8'' x 10' 6'' (4.78m x 3.20m)
Kitchen Area - 8' 4'' x 7' 1'' (2.55m x 2.17m)
Utility room - 7' 10'' x 16' 6'' (2.39m x 5.02m)
Guest WC
Bedroom One - 12' 3'' x 9' 7'' (3.74m x 2.91m)
Bedroom Two - 9' 7'' x 9' 3'' (2.91m x 2.81m)
Bedroom Three - 9' 5'' x 6' 0'' (2.87m x 1.83m)
Shower Room
Council Tax Band: C
Tenure: Freehold
Entrance Hallway
Lounge - 13' 9'' x 12' 8'' (4.19m x 3.86m)
Dining Area - 15' 8'' x 10' 6'' (4.78m x 3.20m)
Kitchen Area - 8' 4'' x 7' 1'' (2.55m x 2.17m)
Utility room - 7' 10'' x 16' 6'' (2.39m x 5.02m)
Guest WC
Bedroom One - 12' 3'' x 9' 7'' (3.74m x 2.91m)
Bedroom Two - 9' 7'' x 9' 3'' (2.91m x 2.81m)
Bedroom Three - 9' 5'' x 6' 0'' (2.87m x 1.83m)
Shower Room
Council Tax Band: C
Tenure: Freehold
Interested in this property?
Council tax
First listed
2 weeks agoWalsall, WS8 7LQ
Marketed by
Paul Carr - Brownhills 43 High Street Brownhills WS8 6EDPlacebuzz mortgage repayment calculator
Monthly repayment
The Est. Mortgage is for a 25 years repayment mortgage based on a 10% deposit and a 5.5% annual interest. It is only intended as a guide. Make sure you obtain accurate figures from your lender before committing to any mortgage. Your home may be repossessed if you do not keep up repayments on a mortgage.
Walsall, WS8 7LQ - Streetview
DISCLAIMER: Property descriptions and related information displayed on this page are marketing materials provided by Paul Carr - Brownhills. Placebuzz does not warrant or accept any responsibility for the accuracy or completeness of the property descriptions or related information provided here and they do not constitute property particulars. Please contact Paul Carr - Brownhills for full details and further information.
















