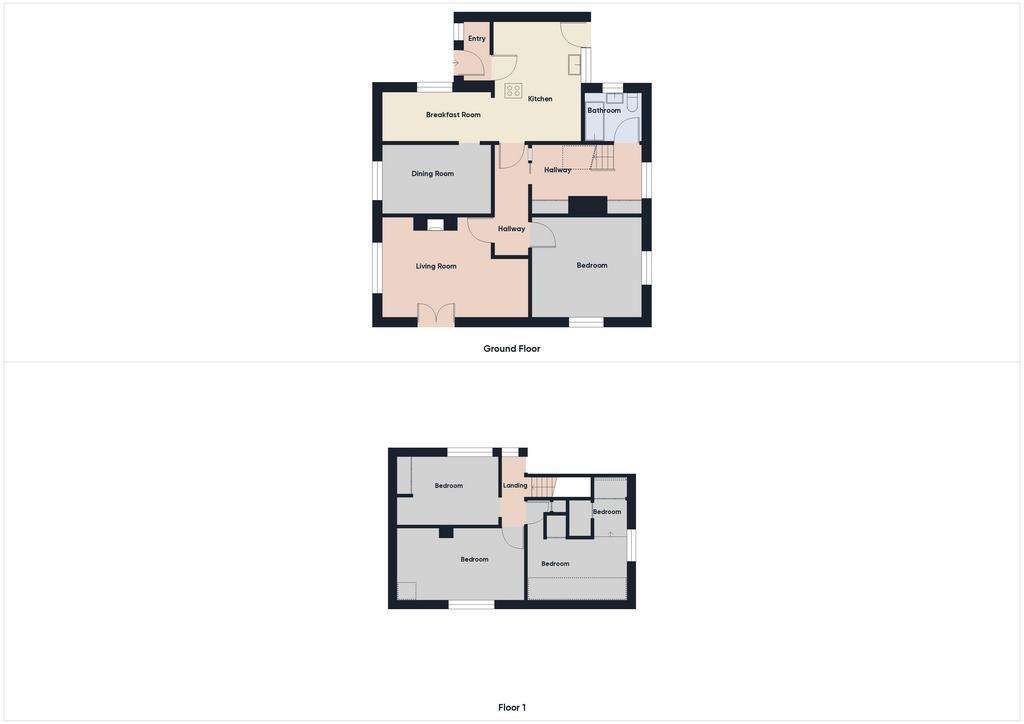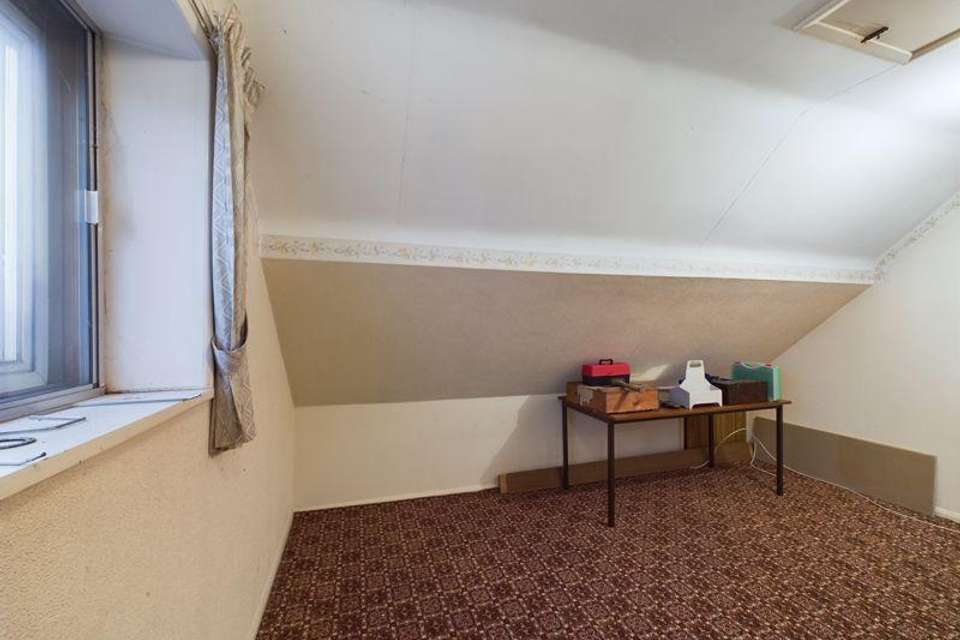4 bedroom detached house for sale
Moat Lane, Roughamdetached house
bedrooms

Property photos




+8
Property description
VIEWINGS FROM FRIDAY 19TH APRIL 2024Thought to originate from the 1930s, this impressive detached residence is situated on the outskirts of the village, boasting expansive private gardens, a garage, and additional outbuildings. Requiring comprehensive renovation, this distinctive property features generously proportioned rooms and enjoys a prime location just 3 miles away from Bury St Edmunds in a sought-after village setting. Offered to the market for the first time in 60 years, this presents a rare opportunity to create an individual family home.
Entrance Porch - 7' 3'' x 3' 2'' (2.21m x 0.96m)
Main front door. Window.
Kitchen - 14' 0'' x 10' 8'' (4.26m x 3.25m)
With a range of wall and base cupboard and drawer units with inset sink and drainer. Plumbing for washing machine. Built in electric double oven and island housing electric hob and extractor hood over. Further range of wall and base cupboard and drawers. Door to garden and window. Open to breakfast area.
Breakfast Room - 12' 11'' x 5' 9'' (3.93m x 1.75m)
Picture rail. Radiator. Window to side. Door to dining room.
Dining Room - 12' 11'' x 7' 11'' (3.93m x 2.41m)
Built in display unit. Picture rail. Radiator. Window to front.
Inner Hallway - 12' 11'' x 3' 10'' (3.93m x 1.17m)
Picture rail and radiator. Wall light points.
Sitting Room - 17' 3'' decreasing to 12' 11 x 11' 11'' (5.25m x 3.63m)
Large room with york stone open fireplace. Picture rail. Window to front and French doors to garden.
Bedroom 1 - 13' 1'' x 11' 10'' (3.98m x 3.60m)
Large room with window to rear and side. Radiator.
Rear Hall - 12' 11'' x 6' 0'' (3.93m x 1.83m)
Stairs to first floor. Airing cupboard. Storage cupboard.
Bathroom - 6' 9'' x 5' 8'' (2.06m x 1.73m)
Corner bath with shower over. WC and wash basin. Radiator.
Landing - 9' 1'' x 3' 0'' (2.77m x 0.91m)
Window and storage cupboard
Bedroom 2 - 16' 10'' x 9' 6'' (5.13m x 2.89m
Built in shelving and drawers. Radiator.
Bedroom 3 - 13' 6'' x 9' 1'' (4.11m x 2.77m)
Built in cupboards and drawers. Radiator. Countryside views.
Bedroom 4 - 13' 3'' x 5' 11'' (4.04m x 1.80m)
With sloping ceilings so 5' 11" is an average width.Window and radiator. Access to the water tank. Eaves access. There is an recess useable area being 7' 3" x 4' 6"
Garden
The house sits central to the mature plot which is a substantial size. Mature trees and lawns surround the property which enjoys privacy and seclusion. Adjoining the rear boundary are open fields and a driveway leads to the garage and car port. There is a timber summer house.
Garage
Wood Store - 11' 2'' x 6' 3'' (3.40m x 1.90m)
Concrete floor. Light and power connected.
Brick Store - 7' 7'' x 4' 1'' (2.31m x 1.24m)
Concrete floor. Door to toilet.
WC - 4' 1'' x 3' 9'' (1.24m x 1.14m)
Toilet
Car Port/Covered Area
Council Tax Band: D
Tenure: Freehold
Entrance Porch - 7' 3'' x 3' 2'' (2.21m x 0.96m)
Main front door. Window.
Kitchen - 14' 0'' x 10' 8'' (4.26m x 3.25m)
With a range of wall and base cupboard and drawer units with inset sink and drainer. Plumbing for washing machine. Built in electric double oven and island housing electric hob and extractor hood over. Further range of wall and base cupboard and drawers. Door to garden and window. Open to breakfast area.
Breakfast Room - 12' 11'' x 5' 9'' (3.93m x 1.75m)
Picture rail. Radiator. Window to side. Door to dining room.
Dining Room - 12' 11'' x 7' 11'' (3.93m x 2.41m)
Built in display unit. Picture rail. Radiator. Window to front.
Inner Hallway - 12' 11'' x 3' 10'' (3.93m x 1.17m)
Picture rail and radiator. Wall light points.
Sitting Room - 17' 3'' decreasing to 12' 11 x 11' 11'' (5.25m x 3.63m)
Large room with york stone open fireplace. Picture rail. Window to front and French doors to garden.
Bedroom 1 - 13' 1'' x 11' 10'' (3.98m x 3.60m)
Large room with window to rear and side. Radiator.
Rear Hall - 12' 11'' x 6' 0'' (3.93m x 1.83m)
Stairs to first floor. Airing cupboard. Storage cupboard.
Bathroom - 6' 9'' x 5' 8'' (2.06m x 1.73m)
Corner bath with shower over. WC and wash basin. Radiator.
Landing - 9' 1'' x 3' 0'' (2.77m x 0.91m)
Window and storage cupboard
Bedroom 2 - 16' 10'' x 9' 6'' (5.13m x 2.89m
Built in shelving and drawers. Radiator.
Bedroom 3 - 13' 6'' x 9' 1'' (4.11m x 2.77m)
Built in cupboards and drawers. Radiator. Countryside views.
Bedroom 4 - 13' 3'' x 5' 11'' (4.04m x 1.80m)
With sloping ceilings so 5' 11" is an average width.Window and radiator. Access to the water tank. Eaves access. There is an recess useable area being 7' 3" x 4' 6"
Garden
The house sits central to the mature plot which is a substantial size. Mature trees and lawns surround the property which enjoys privacy and seclusion. Adjoining the rear boundary are open fields and a driveway leads to the garage and car port. There is a timber summer house.
Garage
Wood Store - 11' 2'' x 6' 3'' (3.40m x 1.90m)
Concrete floor. Light and power connected.
Brick Store - 7' 7'' x 4' 1'' (2.31m x 1.24m)
Concrete floor. Door to toilet.
WC - 4' 1'' x 3' 9'' (1.24m x 1.14m)
Toilet
Car Port/Covered Area
Council Tax Band: D
Tenure: Freehold
Council tax
First listed
2 weeks agoMoat Lane, Rougham
Placebuzz mortgage repayment calculator
Monthly repayment
The Est. Mortgage is for a 25 years repayment mortgage based on a 10% deposit and a 5.5% annual interest. It is only intended as a guide. Make sure you obtain accurate figures from your lender before committing to any mortgage. Your home may be repossessed if you do not keep up repayments on a mortgage.
Moat Lane, Rougham - Streetview
DISCLAIMER: Property descriptions and related information displayed on this page are marketing materials provided by All Homes - Thurston. Placebuzz does not warrant or accept any responsibility for the accuracy or completeness of the property descriptions or related information provided here and they do not constitute property particulars. Please contact All Homes - Thurston for full details and further information.












