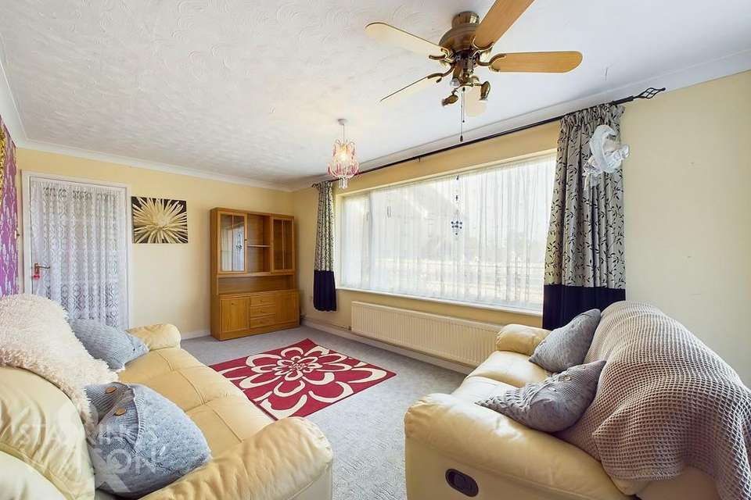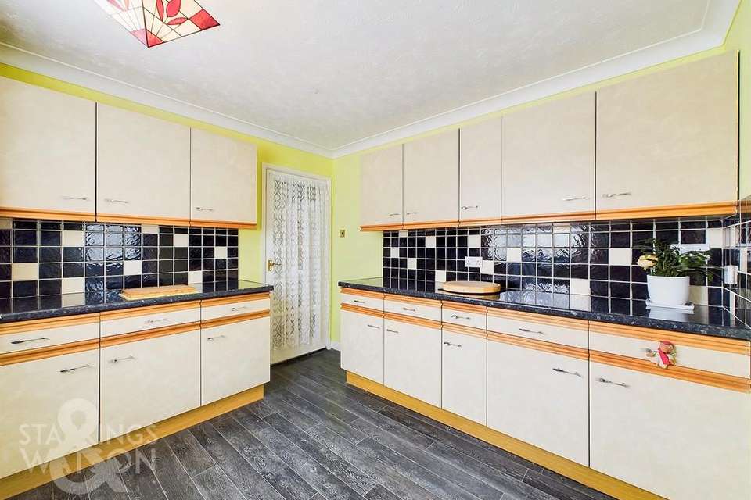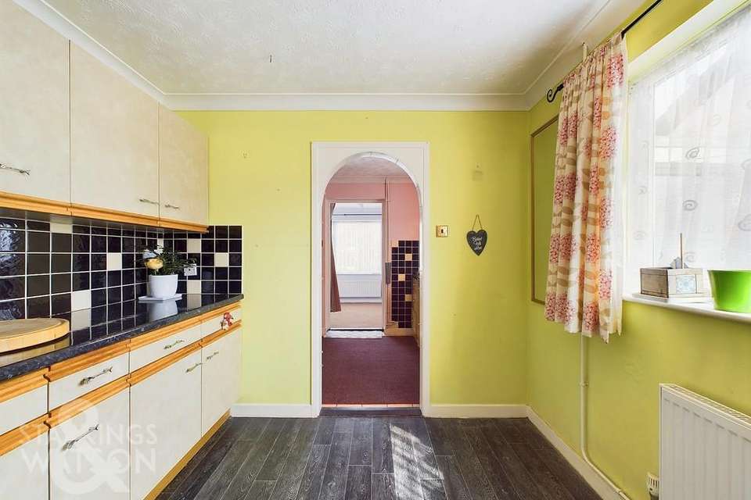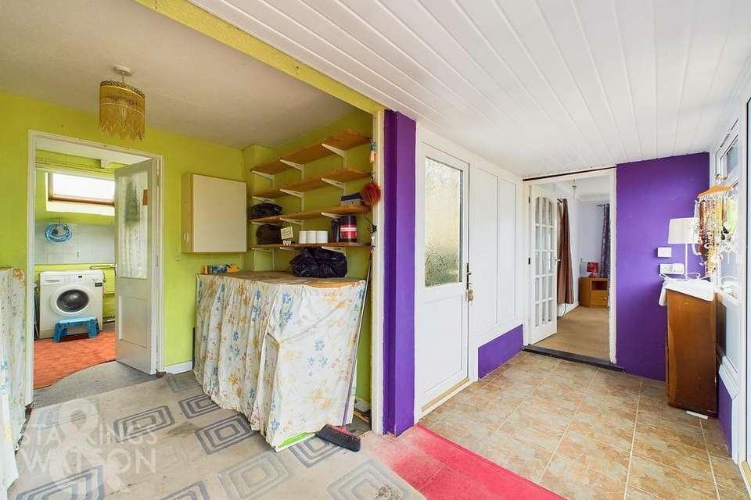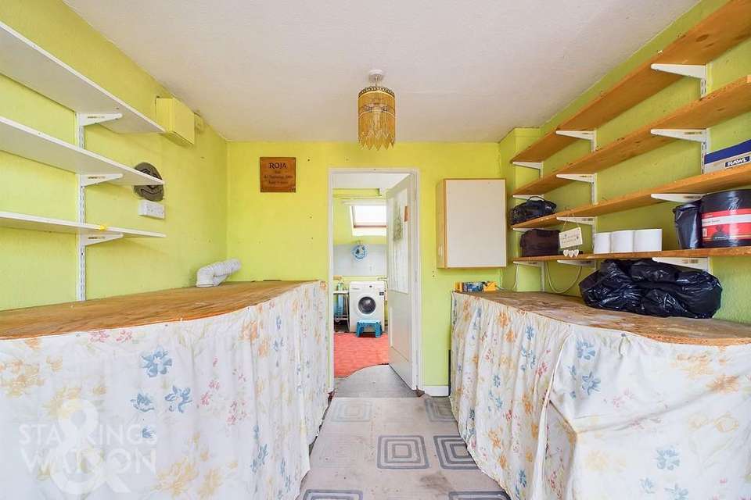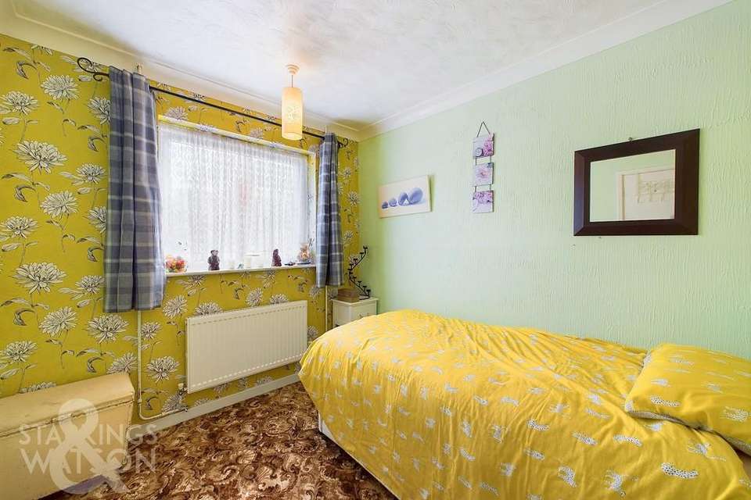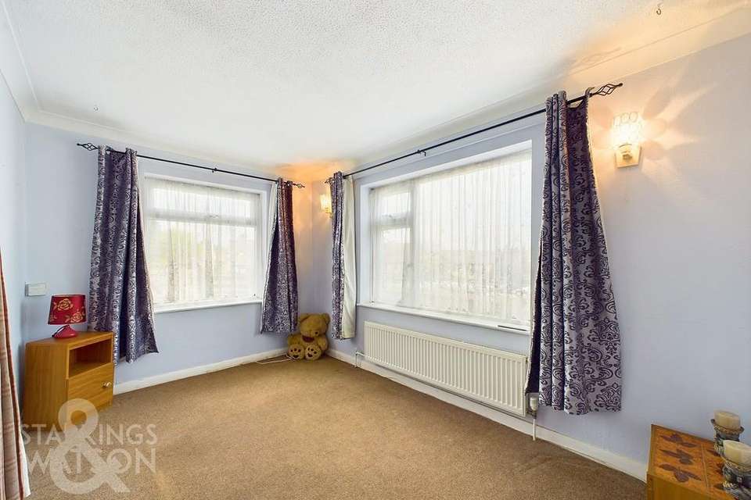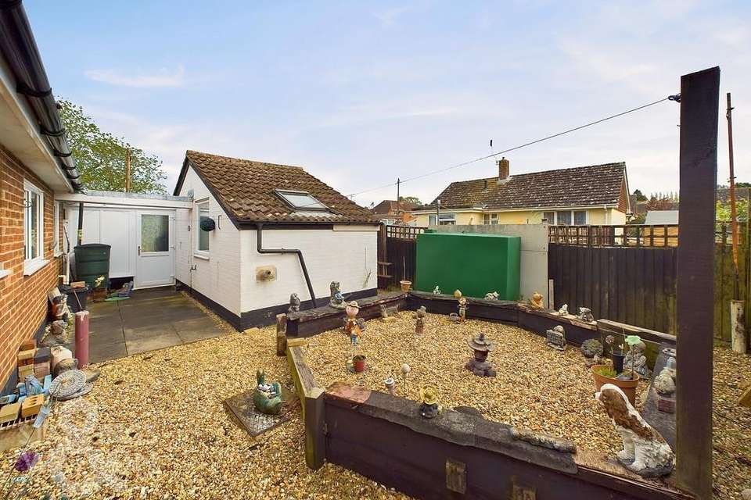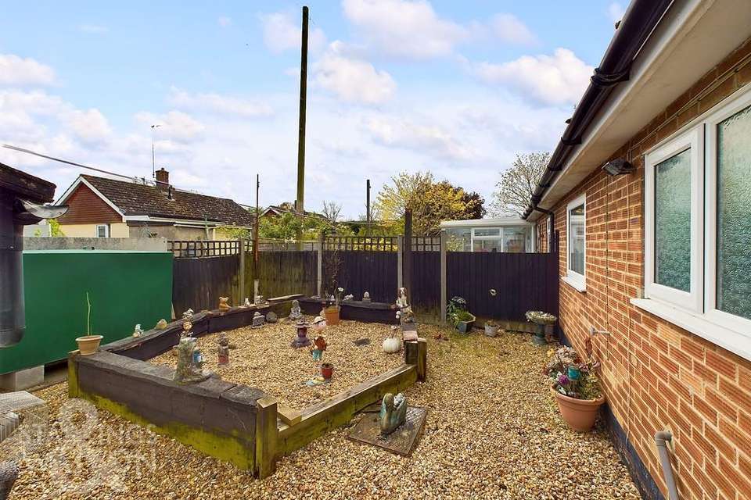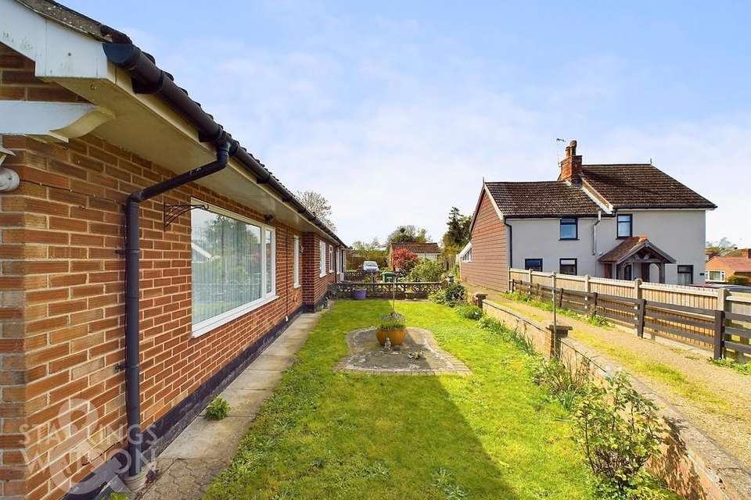2 bedroom semi-detached bungalow for sale
Hillside Road East, Bungaybungalow
bedrooms
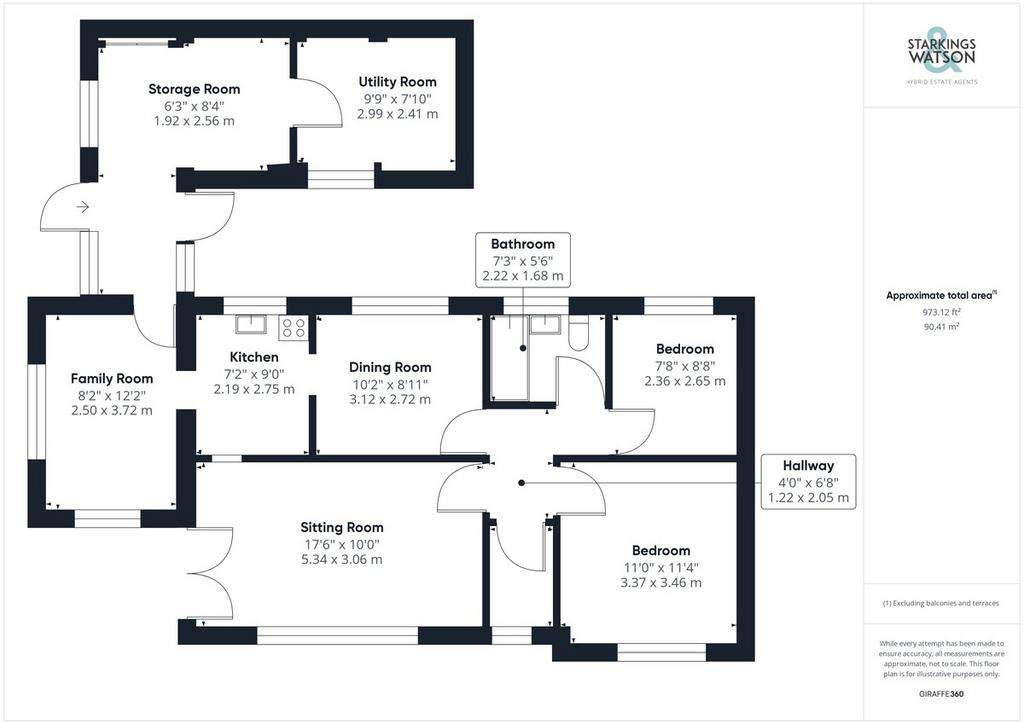
Property photos

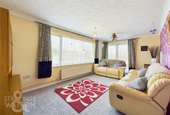
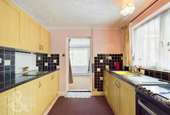
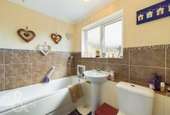
+18
Property description
IN SUMMARY NO CHAIN. Hiding some 973 Sq. ft (stms) of accommodation within, this semi-detached bungalow occupies a PROMINENT yet TUCKED AWAY SETTING given the elevated plot it enjoys. With POTENTIAL to UPDATE and MODERNISE, the property is highly flexible, with room to OPEN PLAN the rooms, or create further bedrooms. At present, a hall entrance leads into an 8' storage room where a UTILITY ROOM can be found beyond. The dual aspect 12' FAMILY ROOM is a light and bright reception space, with the KITCHEN and open plan DINING ROOM beyond. An inner hall provides access to the 17' SITTING ROOM with FRENCH DOORS to the garden, with TWO BEDROOMS and the family bathroom adjacent. Fully enclosed and LOW MAINTENANCE GARDENS offer a private setting to the rear.
SETTING THE SCENE The property enjoys a tucked away setting, accessed via a private driveway which leads to only a few properties. Off road parking can be found for two vehicles side by side, with further parking behind the low level brick wall which runs around the front of the property. The front gardens are laid to lawn, with various planting and French doors to the sitting room.
THE GRAND TOUR The uPVC double glazed entrance door leads you into the hall entrance and storage room, a useful and versatile space which could be a reception room if required. A door leads into the rear garden, whilst beyond is a spacious utility room, where you can find various storage, space for laundry appliances and the oil fired central heating boiler - whilst a velux window above offers natural light along with a window to side. From the entrance, a family room also leads off, with dual aspect windows to front and side, fitted carpet and radiator heating. An opening leads into the kitchen, with a range of wall and base level units to both sides, an inset sink unit and space for an electric cooker. Tiled splash backs and flooring run to both sides. A further opening takes you into a dining/breakfast room which currently offers a further range of kitchen units for storage, with a window to rear. The inner hall lead off, providing access to the bedroom accommodation and main siting room. With a large picture widow to front and French doors to side, the sitting room is a great sized entertaining space complete with fitted carpet. The two bedrooms are finished with fitted carpet, uPVC double glazing and radiators. Lastly is the family bathroom where a three piece suite can be found, along with a mixer shower tap over the bath - with tiled splash backs and a uPVC double glazed window to rear.
THE GREAT OUTDOORS The rear garden is fully enclosed and finished with shingle for a low maintenance finish. Timber panelled fencing encloses the space, with a side access and oil tank to one side. A raised bed in the centre could be re-planted.
OUT & ABOUT The property is situated at the heart of the quaint market town of Bungay and an easy walk from the shops and amenities where you find an extensive range of amenities including doctors, schooling, dentist, opticians, shops and restaurants. The City of Norwich to the North is about a 30 min drive away with a mainline train link to London Liverpool Street. The market town of Diss is about 19 miles away and provides further amenities and also benefits from a mainline link to London.
FIND US Postcode : NR35 1JT
What3Words : ///cold.slurping.dampen
VIRTUAL TOUR View our virtual tour for a full 360 degree of the interior of the property.
SETTING THE SCENE The property enjoys a tucked away setting, accessed via a private driveway which leads to only a few properties. Off road parking can be found for two vehicles side by side, with further parking behind the low level brick wall which runs around the front of the property. The front gardens are laid to lawn, with various planting and French doors to the sitting room.
THE GRAND TOUR The uPVC double glazed entrance door leads you into the hall entrance and storage room, a useful and versatile space which could be a reception room if required. A door leads into the rear garden, whilst beyond is a spacious utility room, where you can find various storage, space for laundry appliances and the oil fired central heating boiler - whilst a velux window above offers natural light along with a window to side. From the entrance, a family room also leads off, with dual aspect windows to front and side, fitted carpet and radiator heating. An opening leads into the kitchen, with a range of wall and base level units to both sides, an inset sink unit and space for an electric cooker. Tiled splash backs and flooring run to both sides. A further opening takes you into a dining/breakfast room which currently offers a further range of kitchen units for storage, with a window to rear. The inner hall lead off, providing access to the bedroom accommodation and main siting room. With a large picture widow to front and French doors to side, the sitting room is a great sized entertaining space complete with fitted carpet. The two bedrooms are finished with fitted carpet, uPVC double glazing and radiators. Lastly is the family bathroom where a three piece suite can be found, along with a mixer shower tap over the bath - with tiled splash backs and a uPVC double glazed window to rear.
THE GREAT OUTDOORS The rear garden is fully enclosed and finished with shingle for a low maintenance finish. Timber panelled fencing encloses the space, with a side access and oil tank to one side. A raised bed in the centre could be re-planted.
OUT & ABOUT The property is situated at the heart of the quaint market town of Bungay and an easy walk from the shops and amenities where you find an extensive range of amenities including doctors, schooling, dentist, opticians, shops and restaurants. The City of Norwich to the North is about a 30 min drive away with a mainline train link to London Liverpool Street. The market town of Diss is about 19 miles away and provides further amenities and also benefits from a mainline link to London.
FIND US Postcode : NR35 1JT
What3Words : ///cold.slurping.dampen
VIRTUAL TOUR View our virtual tour for a full 360 degree of the interior of the property.
Interested in this property?
Council tax
First listed
2 weeks agoHillside Road East, Bungay
Marketed by
Starkings & Watson - Bungay 57a Earsham Street Bungay, Suffolk NR35 1AFPlacebuzz mortgage repayment calculator
Monthly repayment
The Est. Mortgage is for a 25 years repayment mortgage based on a 10% deposit and a 5.5% annual interest. It is only intended as a guide. Make sure you obtain accurate figures from your lender before committing to any mortgage. Your home may be repossessed if you do not keep up repayments on a mortgage.
Hillside Road East, Bungay - Streetview
DISCLAIMER: Property descriptions and related information displayed on this page are marketing materials provided by Starkings & Watson - Bungay. Placebuzz does not warrant or accept any responsibility for the accuracy or completeness of the property descriptions or related information provided here and they do not constitute property particulars. Please contact Starkings & Watson - Bungay for full details and further information.







