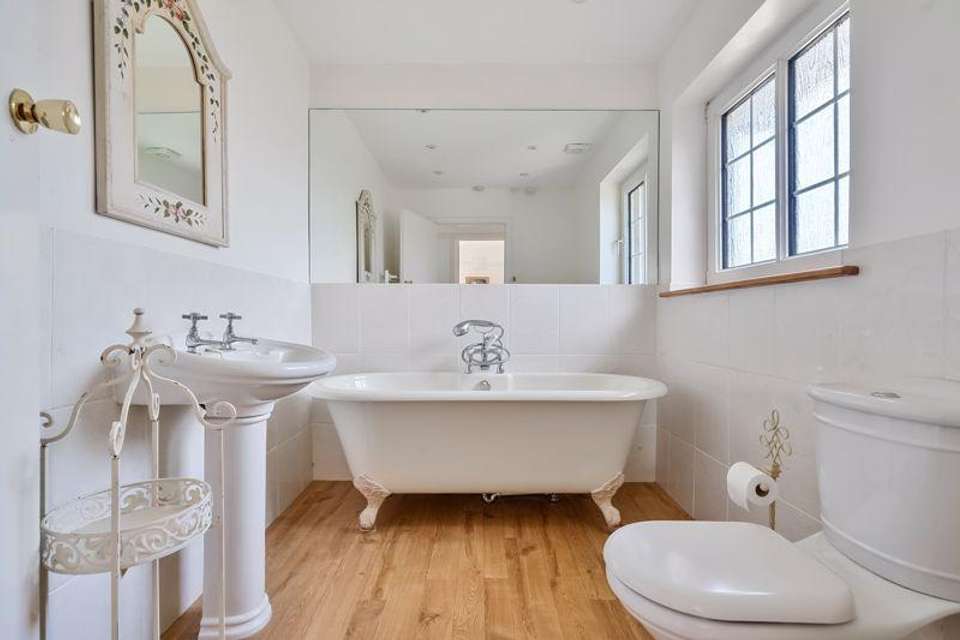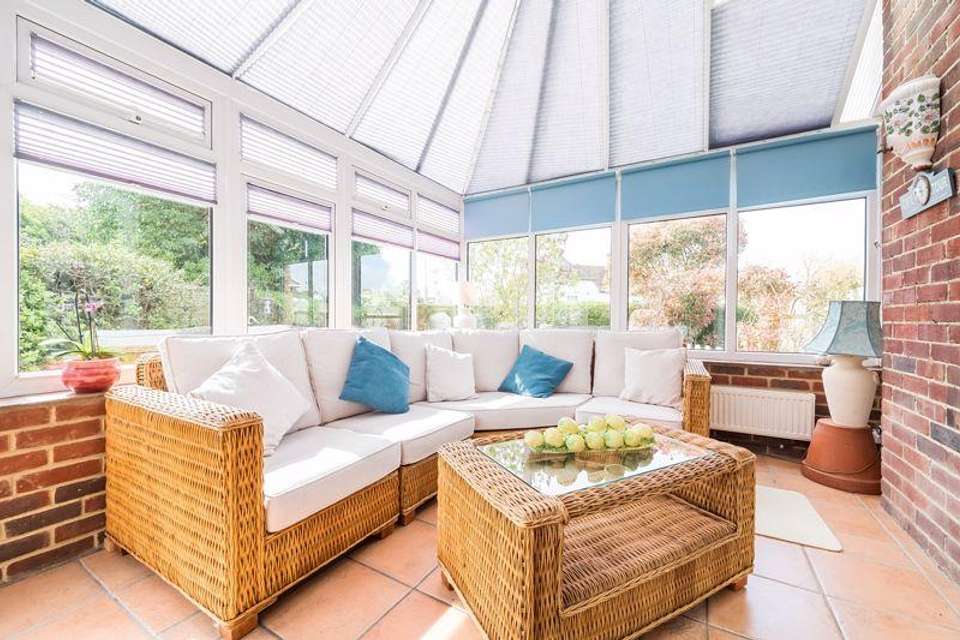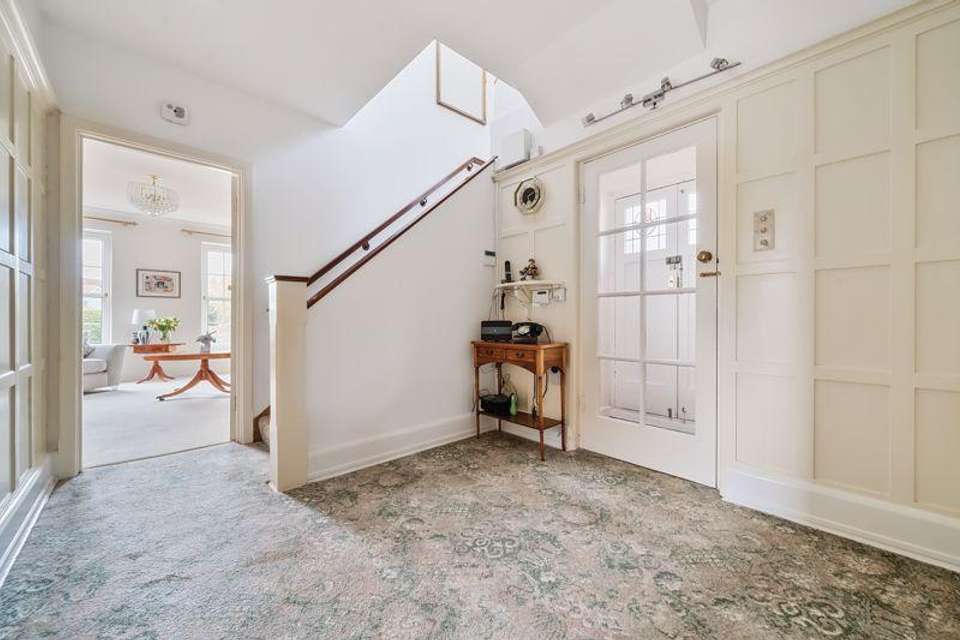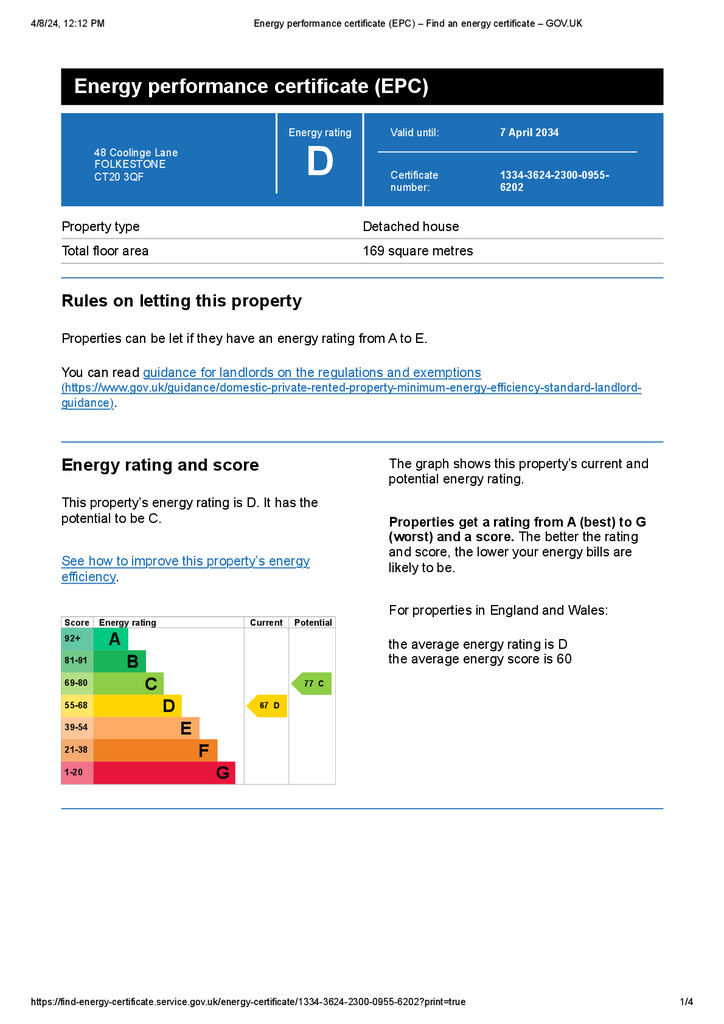4 bedroom detached house for sale
Folkestonedetached house
bedrooms
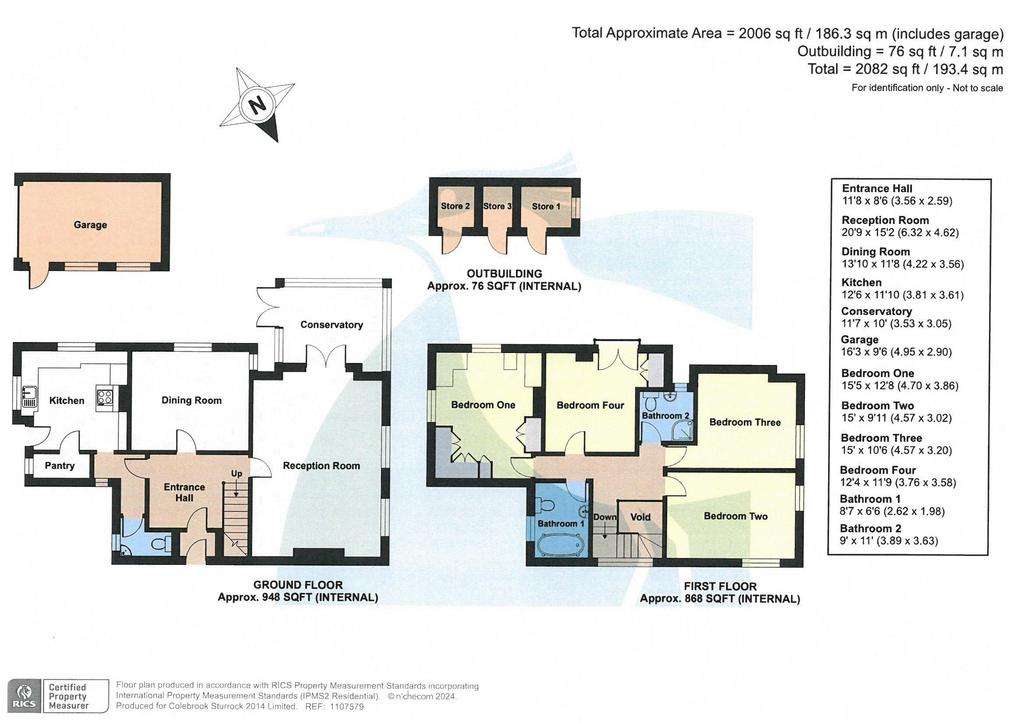
Property photos




+16
Property description
A deceptively spacious detached family home in a much favoured location with attractive gardens and parking.
Situation
Folkestone, a delightful coastal town, is brimming with both historical charm and natural beauty. Notably, The Leas, an enchanting promenade crafted by the esteemed architect Decimus Burton in the mid-1800s, offers stunning views of the Channel and pathways leading to expansive shingle beaches. The town's beating heart lies in the revitalised Old High Street, connecting the Bayle to the Harbour and serving as the vibrant core of Folkestone's Creative Quarter. Dotted with cobbled streets, independent businesses, and vividly restored buildings, this area resonates with the town's cultural heritage. In the sought-after West End, Coolinge Lane provides convenient access to amenities, local grammar schools, Sandgate Primary, and efficient transport links, including the High-Speed rail service to London St Pancras.
Property
Paddock House is an impressive detached family home, deceptive from the exterior, set back from the road in a sought after location just moments from Sandgate Primary School. .Dating back to 1936, this residence has been well maintained by the existing owners, combining character with contemporary features.Approached from the side is an attractive entrance and doorway opening to an entrance vestibule and a welcoming reception hall with stairs to first floor. A bright and airy dual aspect sitting room retains the brick surround fireplace and mantel piece with space for a fitted fire. Off here lies a glazed conservatory, taking full advantage of its aspect and outlook.A lime oak kitchen lies to the rear with an integrated selection of appliances, divided by a traditional dining room with attractive panelling.The ground floor is complimented by a cloakroom and number of fitted cupboards and storage space.From the first floor landing are four double bedrooms, some with fitted wardrobe space, a family bathroom and separate shower room, completing the upstairs area.
Outside
Nestled away from the road, this property offers generous parking space for multiple vehicles and/or a caravan, leading to a detached garage. The surrounding gardens are beautifully landscaped and secluded, stretching from the front lawn with a winding paved pathway to a rear terrace boasting a charming garden pond and lush flower beds. Additional outbuildings are situated behind the garage, while a flat lawn is adorned with abundant flowers, opening up to a spacious area at the rear.
Services
All main services are understood to be connected. It should be noted the Vendor of this property is a relative of an employee of Colebrook Sturrock.
Council Tax Band: F
Tenure: Freehold
Situation
Folkestone, a delightful coastal town, is brimming with both historical charm and natural beauty. Notably, The Leas, an enchanting promenade crafted by the esteemed architect Decimus Burton in the mid-1800s, offers stunning views of the Channel and pathways leading to expansive shingle beaches. The town's beating heart lies in the revitalised Old High Street, connecting the Bayle to the Harbour and serving as the vibrant core of Folkestone's Creative Quarter. Dotted with cobbled streets, independent businesses, and vividly restored buildings, this area resonates with the town's cultural heritage. In the sought-after West End, Coolinge Lane provides convenient access to amenities, local grammar schools, Sandgate Primary, and efficient transport links, including the High-Speed rail service to London St Pancras.
Property
Paddock House is an impressive detached family home, deceptive from the exterior, set back from the road in a sought after location just moments from Sandgate Primary School. .Dating back to 1936, this residence has been well maintained by the existing owners, combining character with contemporary features.Approached from the side is an attractive entrance and doorway opening to an entrance vestibule and a welcoming reception hall with stairs to first floor. A bright and airy dual aspect sitting room retains the brick surround fireplace and mantel piece with space for a fitted fire. Off here lies a glazed conservatory, taking full advantage of its aspect and outlook.A lime oak kitchen lies to the rear with an integrated selection of appliances, divided by a traditional dining room with attractive panelling.The ground floor is complimented by a cloakroom and number of fitted cupboards and storage space.From the first floor landing are four double bedrooms, some with fitted wardrobe space, a family bathroom and separate shower room, completing the upstairs area.
Outside
Nestled away from the road, this property offers generous parking space for multiple vehicles and/or a caravan, leading to a detached garage. The surrounding gardens are beautifully landscaped and secluded, stretching from the front lawn with a winding paved pathway to a rear terrace boasting a charming garden pond and lush flower beds. Additional outbuildings are situated behind the garage, while a flat lawn is adorned with abundant flowers, opening up to a spacious area at the rear.
Services
All main services are understood to be connected. It should be noted the Vendor of this property is a relative of an employee of Colebrook Sturrock.
Council Tax Band: F
Tenure: Freehold
Interested in this property?
Council tax
First listed
2 weeks agoEnergy Performance Certificate
Folkestone
Marketed by
Colebrook Sturrock - Hythe The Green Saltwood Hythe CT21 4PSPlacebuzz mortgage repayment calculator
Monthly repayment
The Est. Mortgage is for a 25 years repayment mortgage based on a 10% deposit and a 5.5% annual interest. It is only intended as a guide. Make sure you obtain accurate figures from your lender before committing to any mortgage. Your home may be repossessed if you do not keep up repayments on a mortgage.
Folkestone - Streetview
DISCLAIMER: Property descriptions and related information displayed on this page are marketing materials provided by Colebrook Sturrock - Hythe. Placebuzz does not warrant or accept any responsibility for the accuracy or completeness of the property descriptions or related information provided here and they do not constitute property particulars. Please contact Colebrook Sturrock - Hythe for full details and further information.





