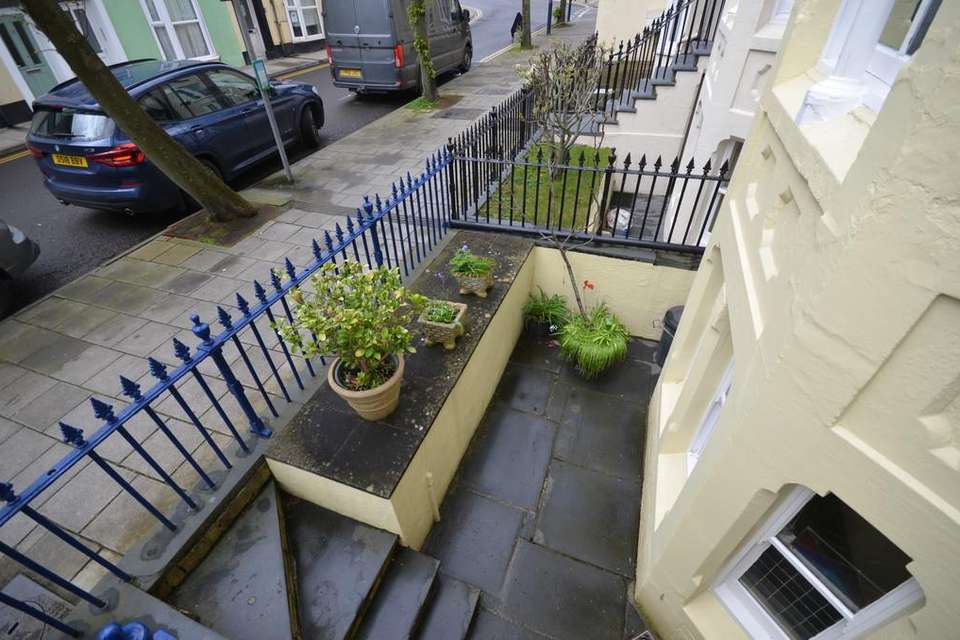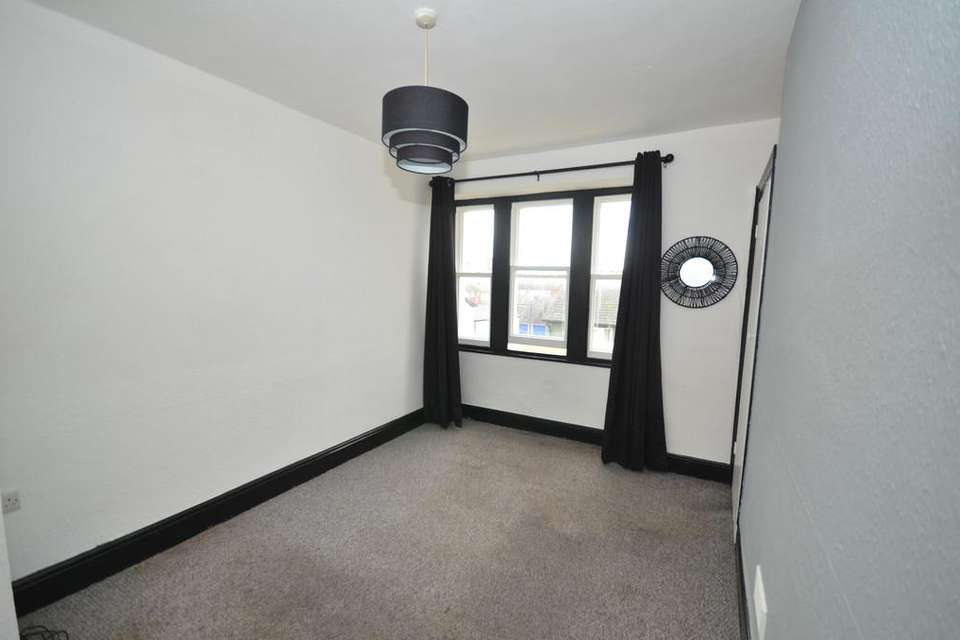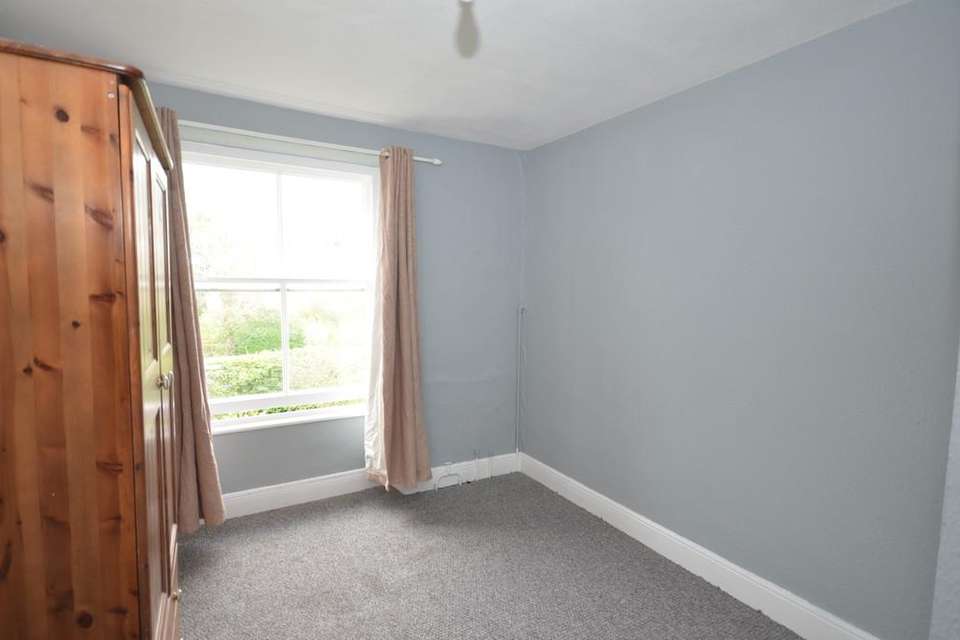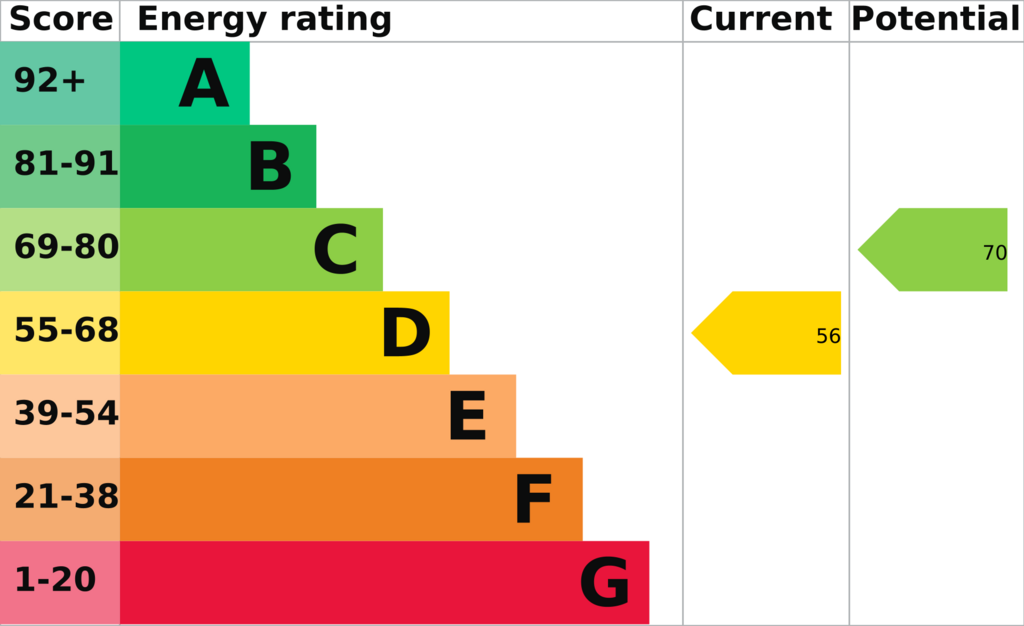5 bedroom terraced house for sale
Queens Road, Aberystwythterraced house
bedrooms
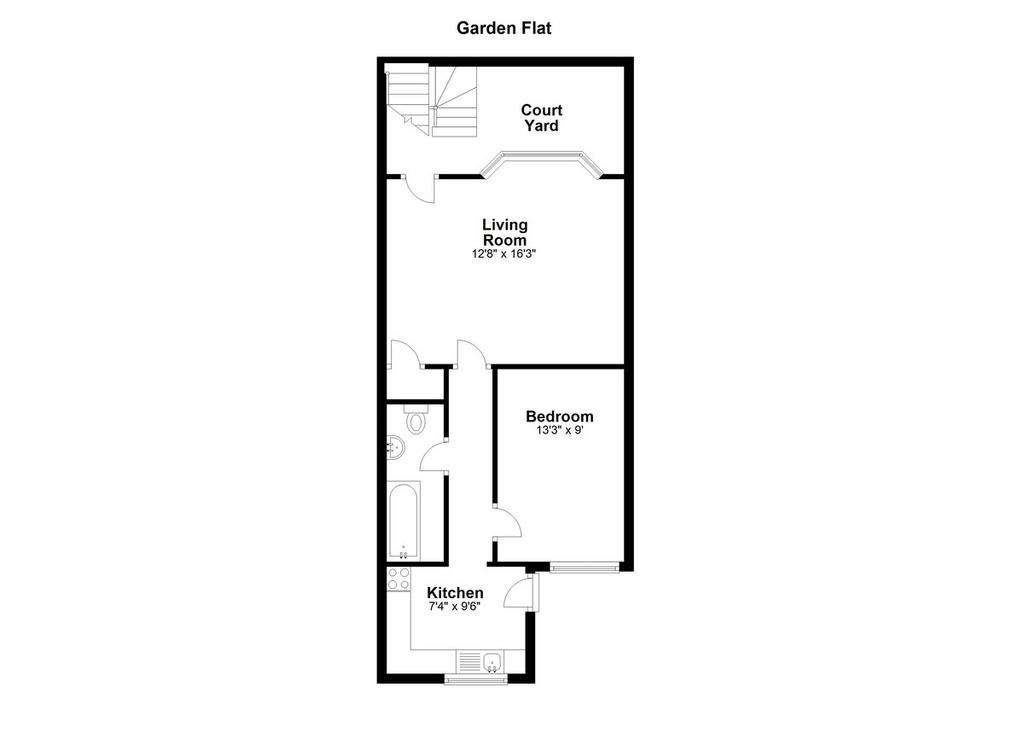
Property photos



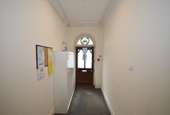
+10
Property description
GARDEN FLAT Approached down steps to railing enclosed fore.
LIVING ROOM 16' 3" x 12' 8" (4.95m x 3.86m) plus bay window. Central heating radiator.
BEDROOM 9' x 13' 3" (2.74m x 4.04m) Central heating radiator.
KITCHEN 9' 6" x 7' 4" (2.9m x 2.24m) Range of fitted base units. Inset single drainer stainless steel sink unit. Inset cooker. Central heating radiator.Gas combi boiler. Door to back level wall enclosed garden
BATHROOM 4' x 12' 6" (1.22m x 3.81m) Panelled bath. Low flush WC: Wash hand basin. Central heating radiator.
FLAT 2 Accessed via steps up to communal hall and staircase to upper floors.
HALL
LIVING ROOM 13' x 13' (3.96m x 3.96m) plus bay window. Moulded cornice. Electric radiator.
BEDROOM 9' 6" x 13' 3" (2.9m x 4.04m) Moulded cornice. Electric radiator.
KITCHEN 9' 6" x 7' 6" (2.9m x 2.29m) Range of fitted base units. Inset single drainer stainless steel sink unit. Cooker.
SHOWER ROOM Shower cubicle. Low flush WC: Wash hand basin. Walls fully boarded
FLAT 3 (FIRST FLOOR)
LANDING
LIVIING ROOM 9' 3" x 12' 6" (2.82m x 3.81m) Moulded cornice. Electric radiator.
BEDROOM 9' 6" x 8' 2" (2.9m x 2.49m) Electric radiator.
SHOWER ROOM 5' x 7' 4" (1.52m x 2.24m) Shower cubicle. Wash hand basin. Low flush WC
KITCHEN 7' 6" x 12' 6" (2.29m x 3.81m) Range of base units. Inset stainless steel sink unit. Electric radiator
HALF LAND
SHOWER ROOM Shower cubicle. Low flush WC: Wash hand basin. Walls fully boarded.
SECOND FLOOR
FLAT 4
LANDING
LIVING ROOM 8' 6" x 13' 3" (2.59m x 4.04m)
BEDROOM 9' 6" x 12' 9" (2.9m x 3.89m)
KITCHEN 8' 6" x 13' (2.59m x 3.96m) Range of base and wall units. Inset stainless steel sink unit
HALF LANDING
SHOWER ROOM Shower cubicle, Low flush WC: Wash hand basin. Walls fully boarded.
FLAT 5
LANDING
LIVING ROOM 9' 4" x 15' 4" (2.84m x 4.67m) Electric radiator
BEDROOM 9' 6" x 10' 9" (2.9m x 3.28m)
KITCHEN 8' x 11' 3" (2.44m x 3.43m) Range of base units. Inset single drainer stainless steel sink unit. Electric cooker
SHOWER ROOM Shower cubicle, Low flush WC: Wash hand basin
OUTSIDE Well established wall enclosed lawn and floral rear garden
SERVICES Mains electric, water drainage & gas. Gas connected to garden flat, electric to upper flats
COUNCIL TAX: All flats are in Band 'B'
VIEWING Via agent's office
Jim Raw-Rees & Co
1 Chalybeate Street
Aberystwyth
Ceredigion SY23 1HS
[use Contact Agent Button]
24-hour answer phone
LIVING ROOM 16' 3" x 12' 8" (4.95m x 3.86m) plus bay window. Central heating radiator.
BEDROOM 9' x 13' 3" (2.74m x 4.04m) Central heating radiator.
KITCHEN 9' 6" x 7' 4" (2.9m x 2.24m) Range of fitted base units. Inset single drainer stainless steel sink unit. Inset cooker. Central heating radiator.Gas combi boiler. Door to back level wall enclosed garden
BATHROOM 4' x 12' 6" (1.22m x 3.81m) Panelled bath. Low flush WC: Wash hand basin. Central heating radiator.
FLAT 2 Accessed via steps up to communal hall and staircase to upper floors.
HALL
LIVING ROOM 13' x 13' (3.96m x 3.96m) plus bay window. Moulded cornice. Electric radiator.
BEDROOM 9' 6" x 13' 3" (2.9m x 4.04m) Moulded cornice. Electric radiator.
KITCHEN 9' 6" x 7' 6" (2.9m x 2.29m) Range of fitted base units. Inset single drainer stainless steel sink unit. Cooker.
SHOWER ROOM Shower cubicle. Low flush WC: Wash hand basin. Walls fully boarded
FLAT 3 (FIRST FLOOR)
LANDING
LIVIING ROOM 9' 3" x 12' 6" (2.82m x 3.81m) Moulded cornice. Electric radiator.
BEDROOM 9' 6" x 8' 2" (2.9m x 2.49m) Electric radiator.
SHOWER ROOM 5' x 7' 4" (1.52m x 2.24m) Shower cubicle. Wash hand basin. Low flush WC
KITCHEN 7' 6" x 12' 6" (2.29m x 3.81m) Range of base units. Inset stainless steel sink unit. Electric radiator
HALF LAND
SHOWER ROOM Shower cubicle. Low flush WC: Wash hand basin. Walls fully boarded.
SECOND FLOOR
FLAT 4
LANDING
LIVING ROOM 8' 6" x 13' 3" (2.59m x 4.04m)
BEDROOM 9' 6" x 12' 9" (2.9m x 3.89m)
KITCHEN 8' 6" x 13' (2.59m x 3.96m) Range of base and wall units. Inset stainless steel sink unit
HALF LANDING
SHOWER ROOM Shower cubicle, Low flush WC: Wash hand basin. Walls fully boarded.
FLAT 5
LANDING
LIVING ROOM 9' 4" x 15' 4" (2.84m x 4.67m) Electric radiator
BEDROOM 9' 6" x 10' 9" (2.9m x 3.28m)
KITCHEN 8' x 11' 3" (2.44m x 3.43m) Range of base units. Inset single drainer stainless steel sink unit. Electric cooker
SHOWER ROOM Shower cubicle, Low flush WC: Wash hand basin
OUTSIDE Well established wall enclosed lawn and floral rear garden
SERVICES Mains electric, water drainage & gas. Gas connected to garden flat, electric to upper flats
COUNCIL TAX: All flats are in Band 'B'
VIEWING Via agent's office
Jim Raw-Rees & Co
1 Chalybeate Street
Aberystwyth
Ceredigion SY23 1HS
[use Contact Agent Button]
24-hour answer phone
Interested in this property?
Council tax
First listed
2 weeks agoEnergy Performance Certificate
Queens Road, Aberystwyth
Marketed by
Jim Raw-Rees & Co - Aberystwyth 1 Chalybeate Street Aberystwyth SY23 1HSPlacebuzz mortgage repayment calculator
Monthly repayment
The Est. Mortgage is for a 25 years repayment mortgage based on a 10% deposit and a 5.5% annual interest. It is only intended as a guide. Make sure you obtain accurate figures from your lender before committing to any mortgage. Your home may be repossessed if you do not keep up repayments on a mortgage.
Queens Road, Aberystwyth - Streetview
DISCLAIMER: Property descriptions and related information displayed on this page are marketing materials provided by Jim Raw-Rees & Co - Aberystwyth. Placebuzz does not warrant or accept any responsibility for the accuracy or completeness of the property descriptions or related information provided here and they do not constitute property particulars. Please contact Jim Raw-Rees & Co - Aberystwyth for full details and further information.



