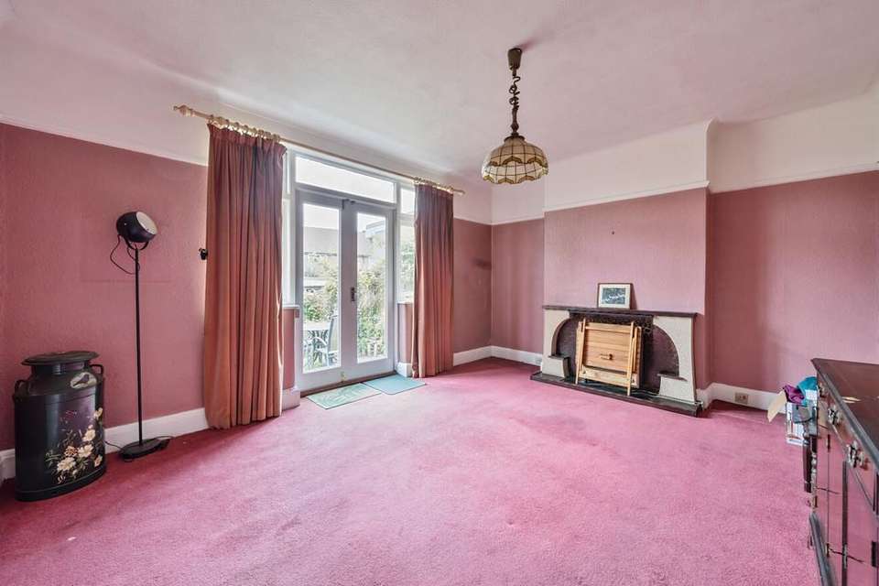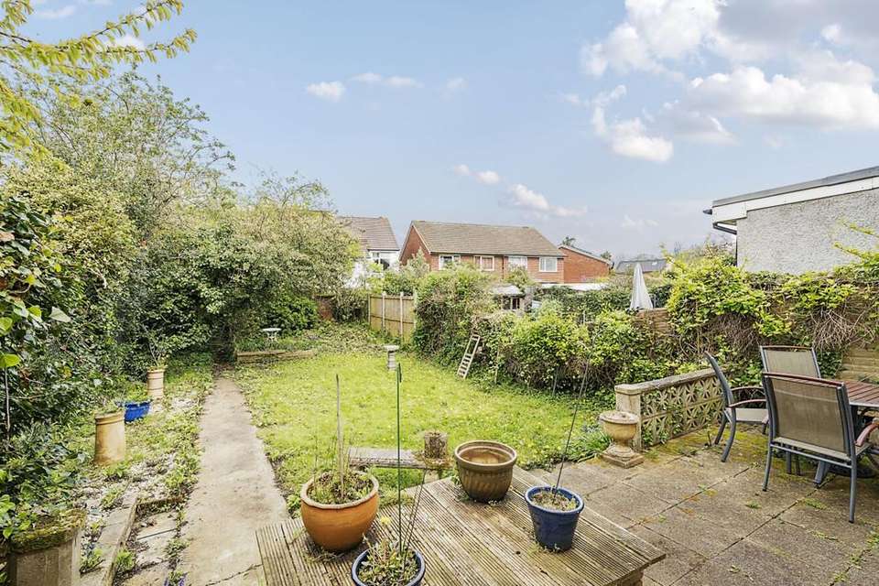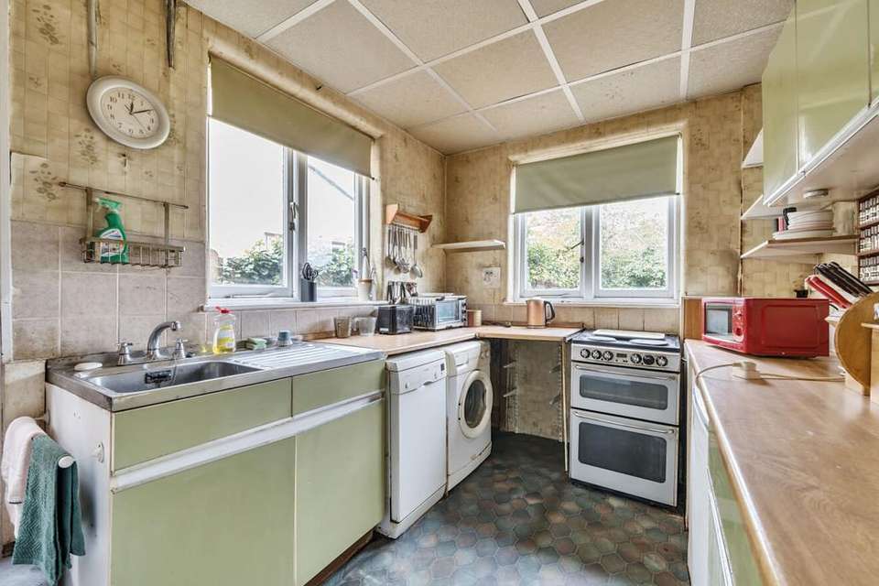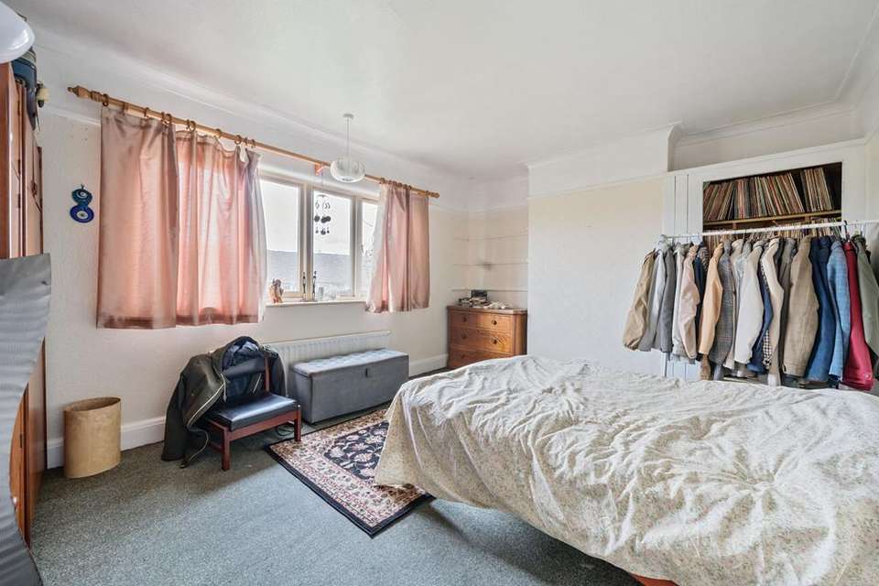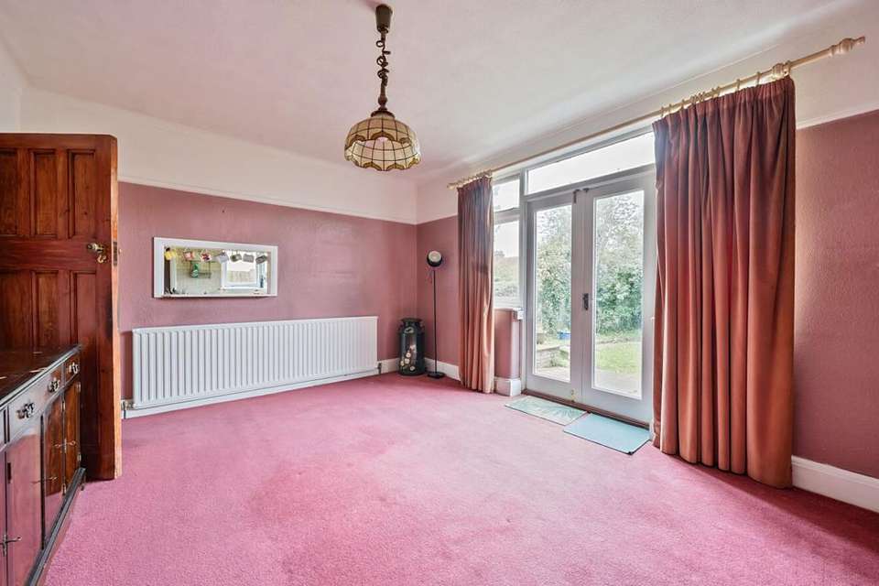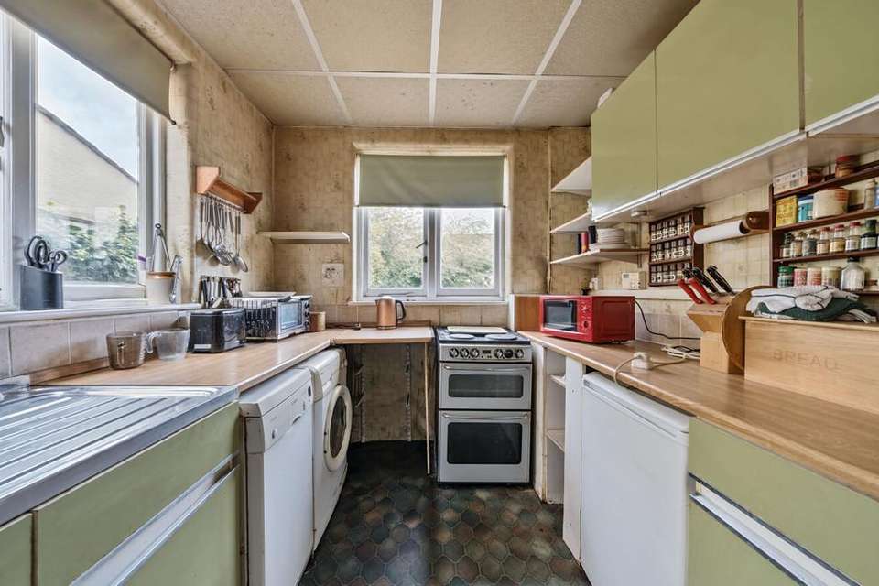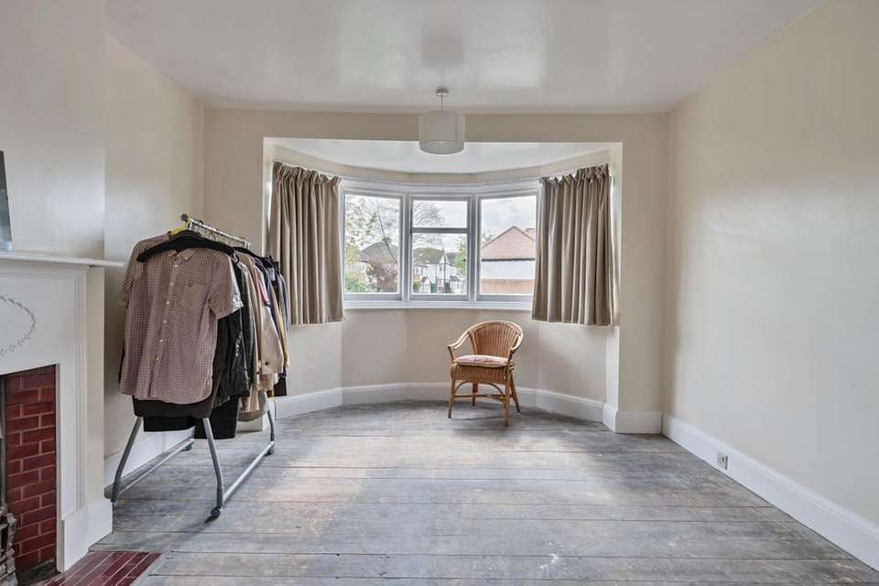3 bedroom semi-detached house for sale
Carshalton Park Road, Carshaltonsemi-detached house
bedrooms
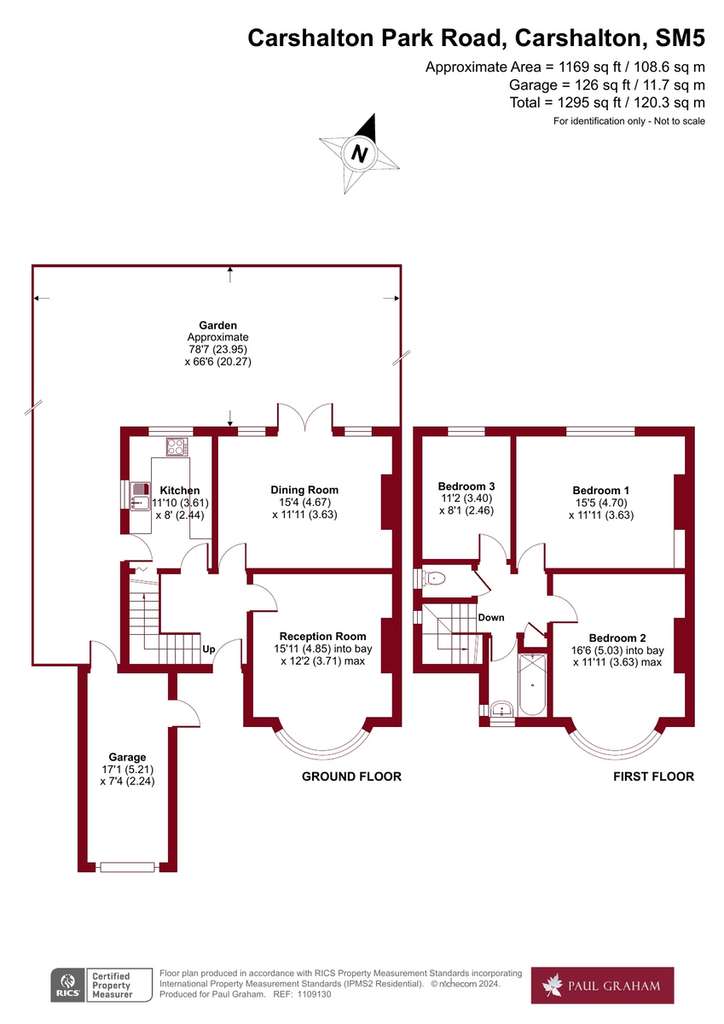
Property photos




+15
Property description
Nestled in the heart of Carshalton Village, this substantial 3-bedroom semi-detached house presents an enticing canvas for those seeking a property brimming with potential. Boasting generous proportions and a coveted location, this home offers ample scope for further development, subject to planning permissions. Upon entering, you're greeted by two spacious reception rooms, ideal for both relaxation and entertaining, comprising a comfortable living room and a welcoming dining area. The kitchen does require some modernisation but provides an excellent space for someone to put their stamp on the property, while the inclusion of a garage adds practicality and convenience. With minor updates needed, this property offers a blank slate for a new owner to customize and enhance according to their vision. Upstairs, three sizable bedrooms, a bathroom and a separate cloakroom await, ensuring ample space for the whole family. Outside, a private front garden with off-road parking and the rear garden offers a tranquil retreat, perfect for enjoying outdoor moments.
Positioned in an enviable locale, this property is ideally situated within walking distance of essential amenities, transportation links, schools, and scenic parks. Moments away from Carshalton Village, residents can enjoy the charming ambience and array of shops, eateries, and local attractions. Nearby green spaces including Carshalton Park, Grove Park, and The Ponds provide picturesque settings for strolls and outdoor activities. With excellent transport connections close at hand, commuting to surrounding areas is effortless, enhancing the convenience of this desirable location. Whether it's exploring the local surroundings or enjoying the comforts of home, this property offers a compelling blend of lifestyle and potential in the heart of Carshalton.
ENTRANCE HALL
RECEPTION ROOM 15' 11" x 12' 2" (4.85m x 3.71m)
DINING ROOM 15' 4" x 11' 11" (4.67m x 3.63m)
KITCHEN 11' 10" x 8' 0" (3.61m x 2.44m)
GARDEN 78' 7" x 66' 6" (23.95m x 20.27m)
GARAGE 17' 1" x 7' 4" (5.21m x 2.24m)
LANDING
BEDROOM 1 15' 5" x 11' 11" (4.7m x 3.63m)
BEDROOM 2 16' 6" x 11' 11" (5.03m x 3.63m)
BEDROOM 3 11' 2" x 8' 1" (3.4m x 2.46m)
BATHROOM
WC
OFF ROAD PARKING
Positioned in an enviable locale, this property is ideally situated within walking distance of essential amenities, transportation links, schools, and scenic parks. Moments away from Carshalton Village, residents can enjoy the charming ambience and array of shops, eateries, and local attractions. Nearby green spaces including Carshalton Park, Grove Park, and The Ponds provide picturesque settings for strolls and outdoor activities. With excellent transport connections close at hand, commuting to surrounding areas is effortless, enhancing the convenience of this desirable location. Whether it's exploring the local surroundings or enjoying the comforts of home, this property offers a compelling blend of lifestyle and potential in the heart of Carshalton.
ENTRANCE HALL
RECEPTION ROOM 15' 11" x 12' 2" (4.85m x 3.71m)
DINING ROOM 15' 4" x 11' 11" (4.67m x 3.63m)
KITCHEN 11' 10" x 8' 0" (3.61m x 2.44m)
GARDEN 78' 7" x 66' 6" (23.95m x 20.27m)
GARAGE 17' 1" x 7' 4" (5.21m x 2.24m)
LANDING
BEDROOM 1 15' 5" x 11' 11" (4.7m x 3.63m)
BEDROOM 2 16' 6" x 11' 11" (5.03m x 3.63m)
BEDROOM 3 11' 2" x 8' 1" (3.4m x 2.46m)
BATHROOM
WC
OFF ROAD PARKING
Interested in this property?
Council tax
First listed
Last weekEnergy Performance Certificate
Carshalton Park Road, Carshalton
Marketed by
Paul Graham - Carshalton 62-64 High Street Carshalton, Surrey SM5 3AGPlacebuzz mortgage repayment calculator
Monthly repayment
The Est. Mortgage is for a 25 years repayment mortgage based on a 10% deposit and a 5.5% annual interest. It is only intended as a guide. Make sure you obtain accurate figures from your lender before committing to any mortgage. Your home may be repossessed if you do not keep up repayments on a mortgage.
Carshalton Park Road, Carshalton - Streetview
DISCLAIMER: Property descriptions and related information displayed on this page are marketing materials provided by Paul Graham - Carshalton. Placebuzz does not warrant or accept any responsibility for the accuracy or completeness of the property descriptions or related information provided here and they do not constitute property particulars. Please contact Paul Graham - Carshalton for full details and further information.



