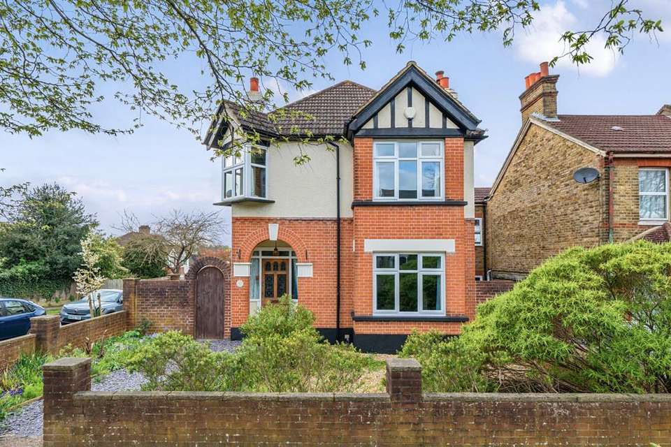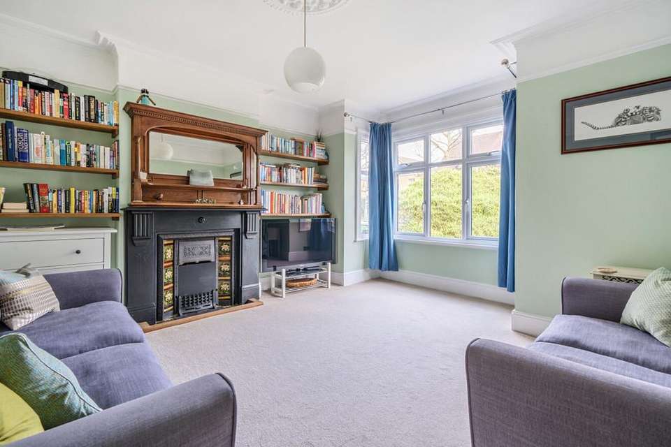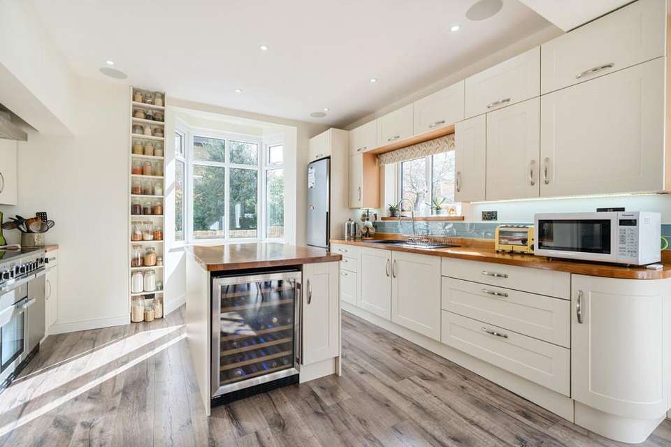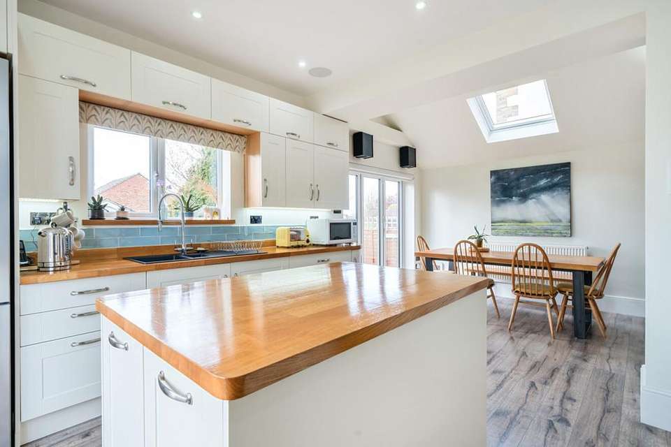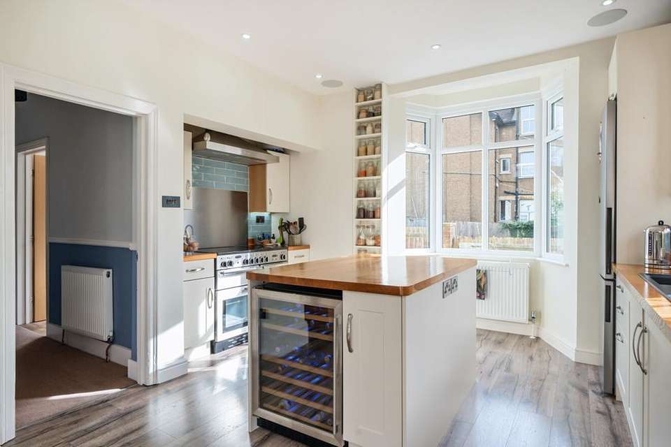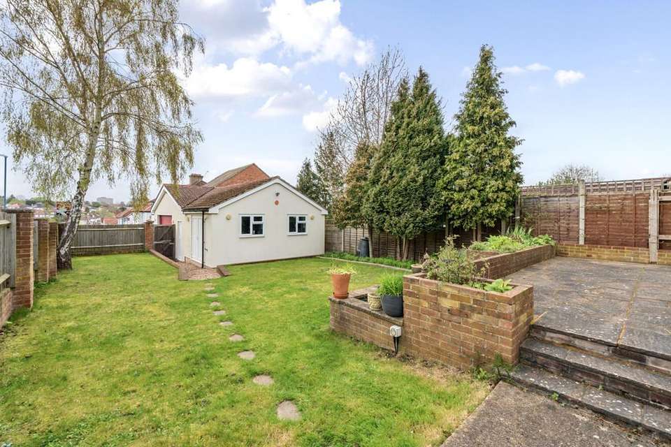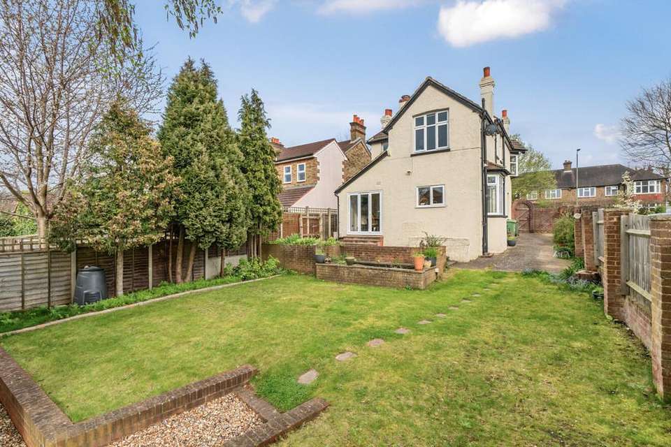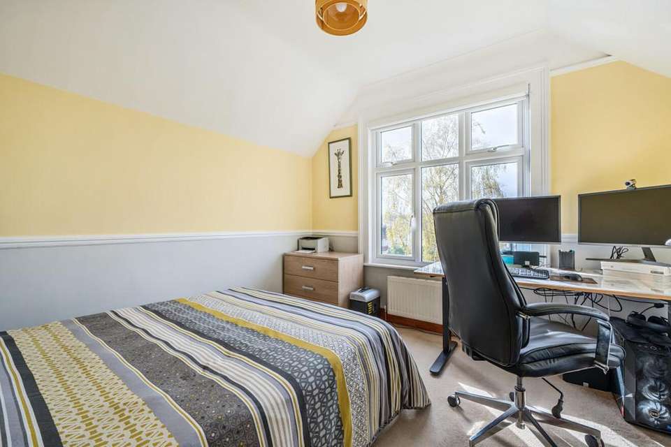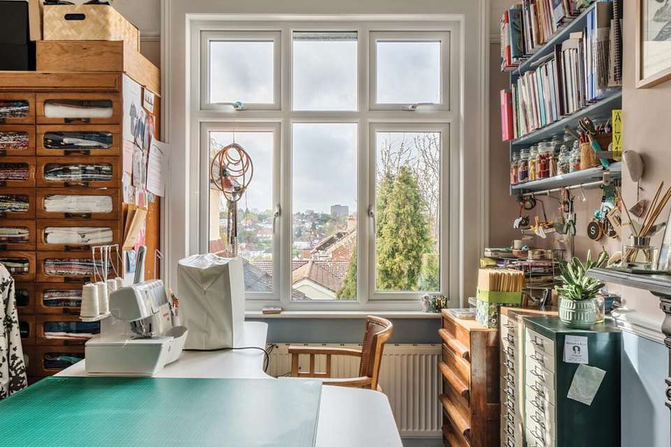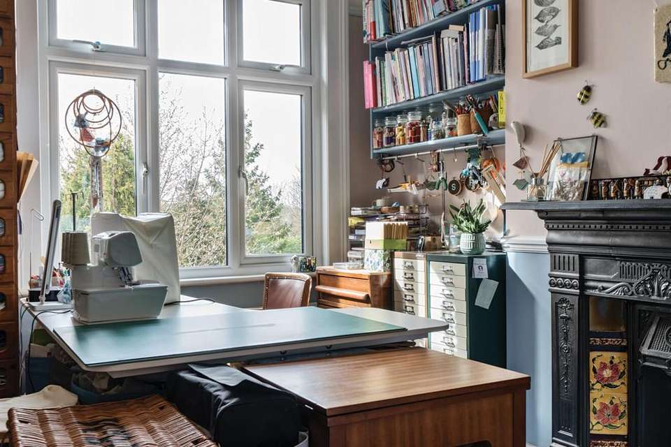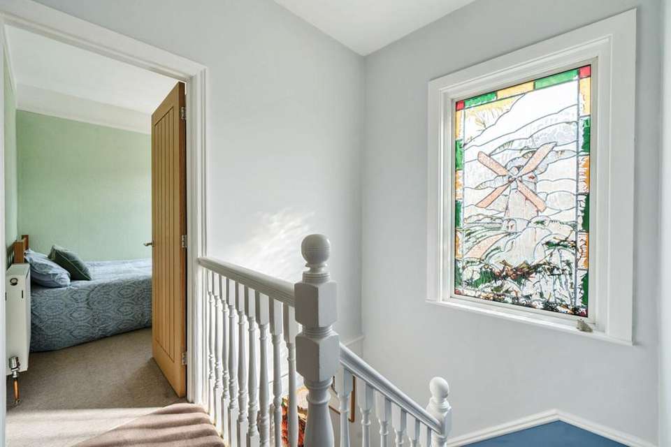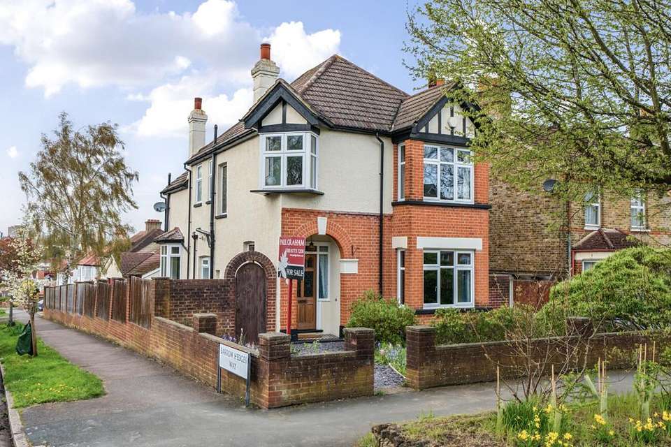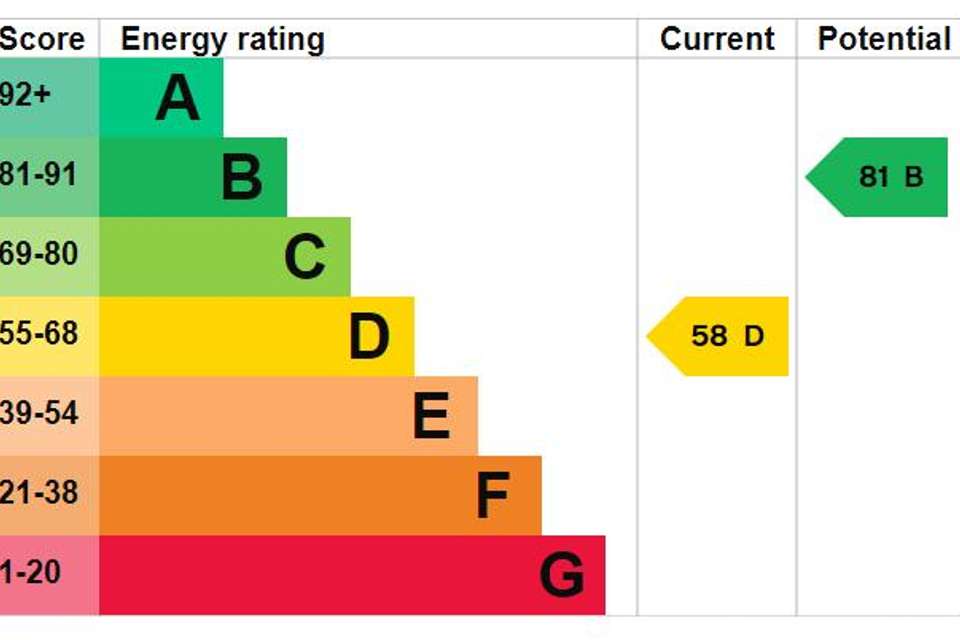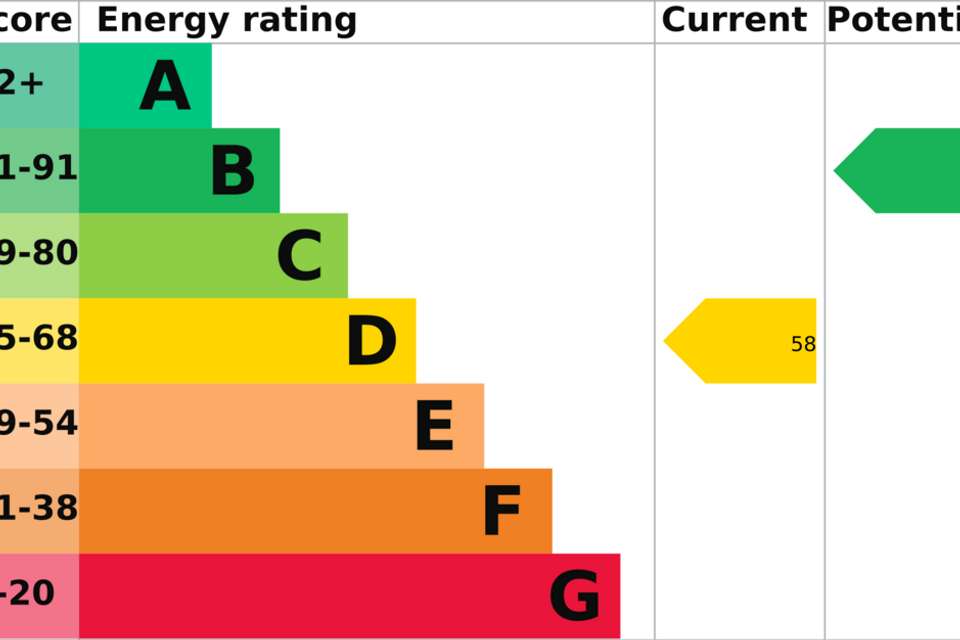4 bedroom detached house for sale
Beeches Avenue, Carshaltondetached house
bedrooms
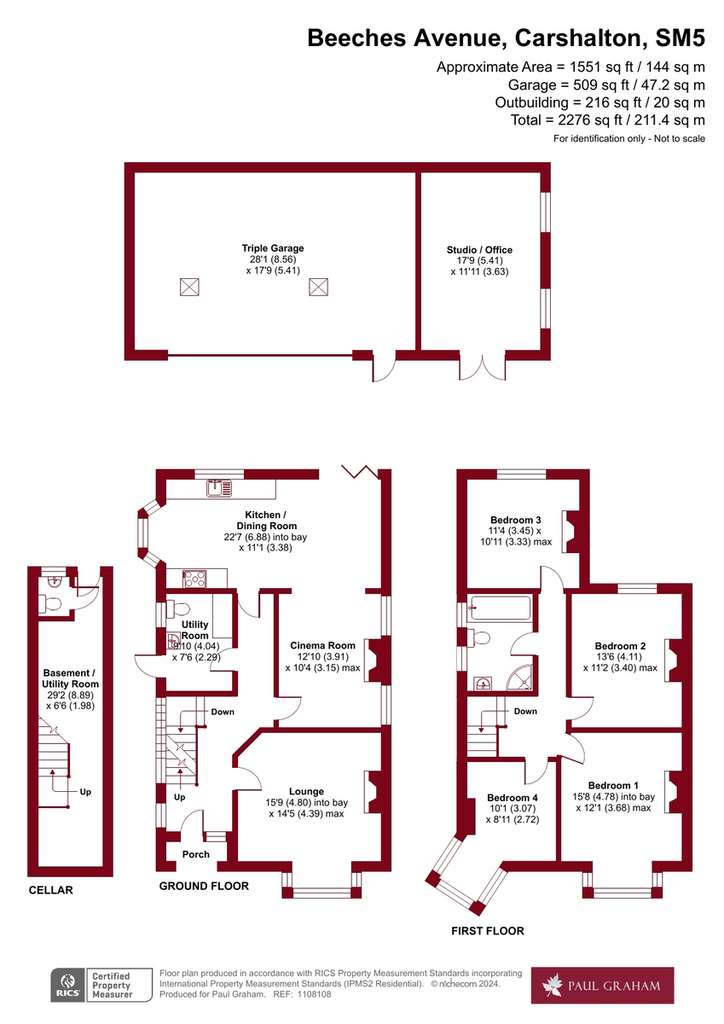
Property photos



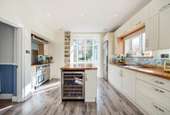
+24
Property description
Nestled in the heart of Carshalton Beeches, this captivating detached four-bedroom period property awaits its fortunate new owners. Offering an exceptional blend of timeless charm and modern convenience.
Step inside to discover a wealth of character and warmth, from the elegant entrance hall to the meticulously designed living spaces. The ground floor welcomes you with a versatile utility room/cloakroom, providing convenient access to the cellar for added storage. The heart of the home lies in the thoughtfully crafted open-plan kitchen/diner, featuring a central island and double-glazed bi-folding doors that seamlessly connect indoor and outdoor living. Adjacent to the kitchen is a delightful cinema room, offering a cosy retreat for family movie nights. Meanwhile, the inviting living room at the front of the house provides a serene space to unwind. Venture upstairs to find four generously proportioned bedrooms and a luxurious four-piece family bathroom completes the upper level.
Outside, the rear garden beckons with its lush greenery and expansive patio area. A large triple garage with a service pit offers ample storage and parking space, with the potential for a car enthusiast to run a small business from the premises. The attached workshop is ideal for a home office / gym, with the combined garage/workshop having the added potential to be transformed into an annexe with the necessary planning permissions. Gated access to the driveway ensures privacy and security, with parking for multiple vehicles on the driveway.
Conveniently situated within walking distance of Carshalton Beeches station, this property offers excellent transport links into London, making it ideal for commuters. The vibrant area boasts an array of shops, restaurants, and cafes, providing endless opportunities for dining and entertainment. Families will appreciate the proximity to highly regarded schools catering to all ages, including primary, secondary, and grammar institutions.
PORCH
ENTRANCE HALL
LOUNGE 15' 9" x 14' 5" (4.8m x 4.39m)
KITCHEN/DINER 22' 7" x 11' 1" (6.88m x 3.38m)
CINEMA ROOM 12' 10" x 10' 4" (3.91m x 3.15m)
UTILITY ROOM 9' 10" x 7' 6" (3m x 2.29m)
LANDING
BEDROOM 1 15' 8" x 12' 1" (4.78m x 3.68m)
BEDROOM 2 13' 6" x 11' 2" (4.11m x 3.4m)
BEDROOM 3 11' 4" x 10' 11" (3.45m x 3.33m)
BEDROOM 4 10' 1" x 8' 11" (3.07m x 2.72m)
BATHROOM
BASEMENT/UTILITY ROOM 29' 2" x 6' 6" (8.89m x 1.98m)
GARDEN
STUDIO/OFFICE 17' 9" x 11' 11" (5.41m x 3.63m)
TRIPLE GARAGE 28' 1" x 17' 9" (8.56m x 5.41m)
OFF ROAD PARKING
NO ONWARD CHAIN
Step inside to discover a wealth of character and warmth, from the elegant entrance hall to the meticulously designed living spaces. The ground floor welcomes you with a versatile utility room/cloakroom, providing convenient access to the cellar for added storage. The heart of the home lies in the thoughtfully crafted open-plan kitchen/diner, featuring a central island and double-glazed bi-folding doors that seamlessly connect indoor and outdoor living. Adjacent to the kitchen is a delightful cinema room, offering a cosy retreat for family movie nights. Meanwhile, the inviting living room at the front of the house provides a serene space to unwind. Venture upstairs to find four generously proportioned bedrooms and a luxurious four-piece family bathroom completes the upper level.
Outside, the rear garden beckons with its lush greenery and expansive patio area. A large triple garage with a service pit offers ample storage and parking space, with the potential for a car enthusiast to run a small business from the premises. The attached workshop is ideal for a home office / gym, with the combined garage/workshop having the added potential to be transformed into an annexe with the necessary planning permissions. Gated access to the driveway ensures privacy and security, with parking for multiple vehicles on the driveway.
Conveniently situated within walking distance of Carshalton Beeches station, this property offers excellent transport links into London, making it ideal for commuters. The vibrant area boasts an array of shops, restaurants, and cafes, providing endless opportunities for dining and entertainment. Families will appreciate the proximity to highly regarded schools catering to all ages, including primary, secondary, and grammar institutions.
PORCH
ENTRANCE HALL
LOUNGE 15' 9" x 14' 5" (4.8m x 4.39m)
KITCHEN/DINER 22' 7" x 11' 1" (6.88m x 3.38m)
CINEMA ROOM 12' 10" x 10' 4" (3.91m x 3.15m)
UTILITY ROOM 9' 10" x 7' 6" (3m x 2.29m)
LANDING
BEDROOM 1 15' 8" x 12' 1" (4.78m x 3.68m)
BEDROOM 2 13' 6" x 11' 2" (4.11m x 3.4m)
BEDROOM 3 11' 4" x 10' 11" (3.45m x 3.33m)
BEDROOM 4 10' 1" x 8' 11" (3.07m x 2.72m)
BATHROOM
BASEMENT/UTILITY ROOM 29' 2" x 6' 6" (8.89m x 1.98m)
GARDEN
STUDIO/OFFICE 17' 9" x 11' 11" (5.41m x 3.63m)
TRIPLE GARAGE 28' 1" x 17' 9" (8.56m x 5.41m)
OFF ROAD PARKING
NO ONWARD CHAIN
Council tax
First listed
2 weeks agoEnergy Performance Certificate
Beeches Avenue, Carshalton
Placebuzz mortgage repayment calculator
Monthly repayment
The Est. Mortgage is for a 25 years repayment mortgage based on a 10% deposit and a 5.5% annual interest. It is only intended as a guide. Make sure you obtain accurate figures from your lender before committing to any mortgage. Your home may be repossessed if you do not keep up repayments on a mortgage.
Beeches Avenue, Carshalton - Streetview
DISCLAIMER: Property descriptions and related information displayed on this page are marketing materials provided by Paul Graham - Carshalton. Placebuzz does not warrant or accept any responsibility for the accuracy or completeness of the property descriptions or related information provided here and they do not constitute property particulars. Please contact Paul Graham - Carshalton for full details and further information.

