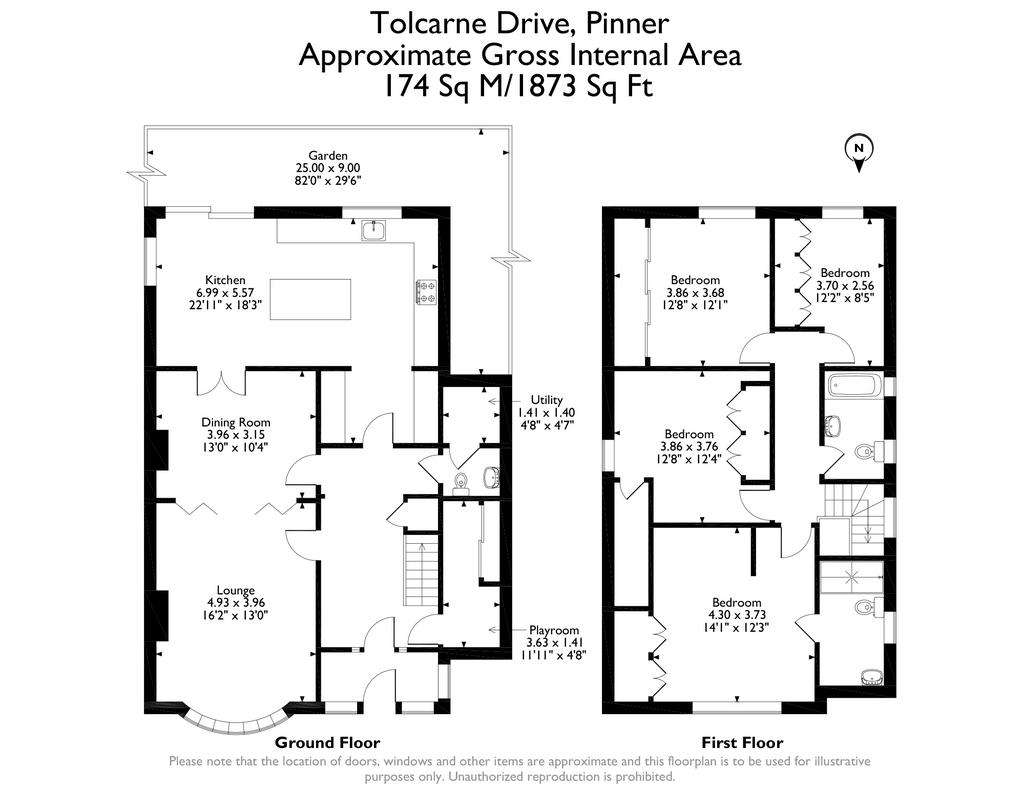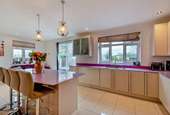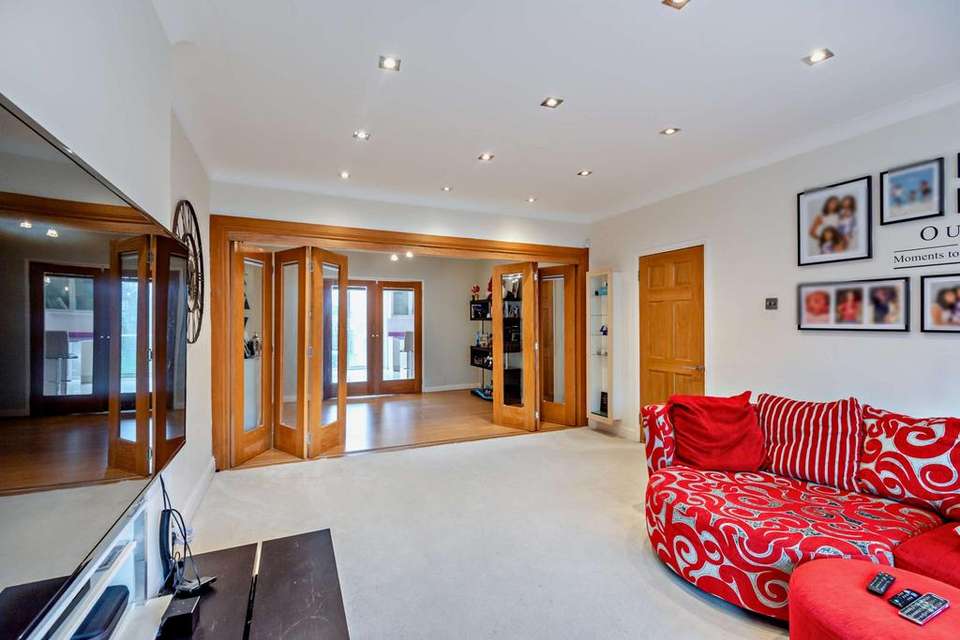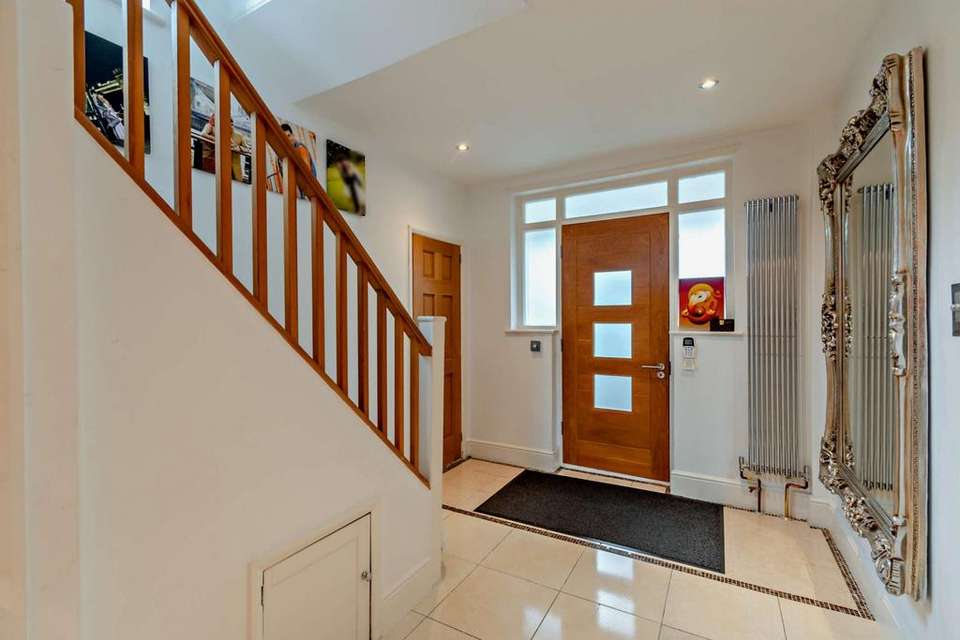4 bedroom detached house for sale
Pinner, HA5detached house
bedrooms

Property photos




+11
Property description
A beautifully presented and generously proportioned, four-bedroom, detached family home in excess of 1,800 sq. ft. in a well-situated area close to all amenities, as well as boasting an attractive, south-facing rear garden with off-street parking for multiple cars.
As you enter the property via the porch, you are greeted by a large and welcoming hallway with stairs to the first floor and access to all the main living areas, a downstairs cloakroom connected to a utility space, under stairs storage and a playroom/storage area/office which has been recently renovated. Off the hallway, there is a sizeable reception room and a dining room featuring glass-panelled adjoining doors that allow you to create one large living space or be used as two separate reception rooms. To the rear of the ground floor sits an impressive modern kitchen / diner that is full of natural light, underfloor heating with a large kitchen island & breakfast bar that provides a great social setting for families and when entertaining, with direct access to the garden and also the living spaces. The kitchen also offers a range of bespoke units with ample storage units and integrated appliances, and has recently had a new mega flow tank and boiler installed. Further benefits include space for a big American style freezer with plenty of storage around it.
To the first floor, there are four good-sized double bedrooms, with the master bedroom boasting a generously sized en- suite. The first floor is completed by a modern 3-piece family bathroom, both recently renovated.
To the front there is a paved driveway with space for 2 cars, an EV charger connection point with an additional waterproof outdoor socket, a small lawn to the right of the driveway and plenty of street parking available. A side entrance allows access to the rear garden.
This attractive home offers a beautifully maintained, south-facing rear garden (80ft+) that is part patio, which comfortably accommodates garden furniture and a BBQ. The patio area has two waterproof outdoor electrical outlets, with a good-sized shed/garage to the rear that is also connected with electrical outlets.
Tolcarne Drive is just moments from Northwood Hills amenities, with Pinner Village, Eastcote and Ruislip just a short distance away, all of which offer a variety of shops, restaurants, coffee houses, recreational activities and popular supermarkets.
Situated well for sought after schools like Harlyn Primary School and Northwood School. For commuters, transport facilities include the Metropolitan Line at nearby Northwood Hills station, which is approximately 7 minutes' walk, and provides a fast and frequent service into the heart of Central London, with easy access to local bus routes. For motorists, M1, M25 and M40 are easily accessible.
As you enter the property via the porch, you are greeted by a large and welcoming hallway with stairs to the first floor and access to all the main living areas, a downstairs cloakroom connected to a utility space, under stairs storage and a playroom/storage area/office which has been recently renovated. Off the hallway, there is a sizeable reception room and a dining room featuring glass-panelled adjoining doors that allow you to create one large living space or be used as two separate reception rooms. To the rear of the ground floor sits an impressive modern kitchen / diner that is full of natural light, underfloor heating with a large kitchen island & breakfast bar that provides a great social setting for families and when entertaining, with direct access to the garden and also the living spaces. The kitchen also offers a range of bespoke units with ample storage units and integrated appliances, and has recently had a new mega flow tank and boiler installed. Further benefits include space for a big American style freezer with plenty of storage around it.
To the first floor, there are four good-sized double bedrooms, with the master bedroom boasting a generously sized en- suite. The first floor is completed by a modern 3-piece family bathroom, both recently renovated.
To the front there is a paved driveway with space for 2 cars, an EV charger connection point with an additional waterproof outdoor socket, a small lawn to the right of the driveway and plenty of street parking available. A side entrance allows access to the rear garden.
This attractive home offers a beautifully maintained, south-facing rear garden (80ft+) that is part patio, which comfortably accommodates garden furniture and a BBQ. The patio area has two waterproof outdoor electrical outlets, with a good-sized shed/garage to the rear that is also connected with electrical outlets.
Tolcarne Drive is just moments from Northwood Hills amenities, with Pinner Village, Eastcote and Ruislip just a short distance away, all of which offer a variety of shops, restaurants, coffee houses, recreational activities and popular supermarkets.
Situated well for sought after schools like Harlyn Primary School and Northwood School. For commuters, transport facilities include the Metropolitan Line at nearby Northwood Hills station, which is approximately 7 minutes' walk, and provides a fast and frequent service into the heart of Central London, with easy access to local bus routes. For motorists, M1, M25 and M40 are easily accessible.
Interested in this property?
Council tax
First listed
3 weeks agoPinner, HA5
Marketed by
Robsons - Pinner 1 High Street Pinner, Middlesex HA5 5PJPlacebuzz mortgage repayment calculator
Monthly repayment
The Est. Mortgage is for a 25 years repayment mortgage based on a 10% deposit and a 5.5% annual interest. It is only intended as a guide. Make sure you obtain accurate figures from your lender before committing to any mortgage. Your home may be repossessed if you do not keep up repayments on a mortgage.
Pinner, HA5 - Streetview
DISCLAIMER: Property descriptions and related information displayed on this page are marketing materials provided by Robsons - Pinner. Placebuzz does not warrant or accept any responsibility for the accuracy or completeness of the property descriptions or related information provided here and they do not constitute property particulars. Please contact Robsons - Pinner for full details and further information.















