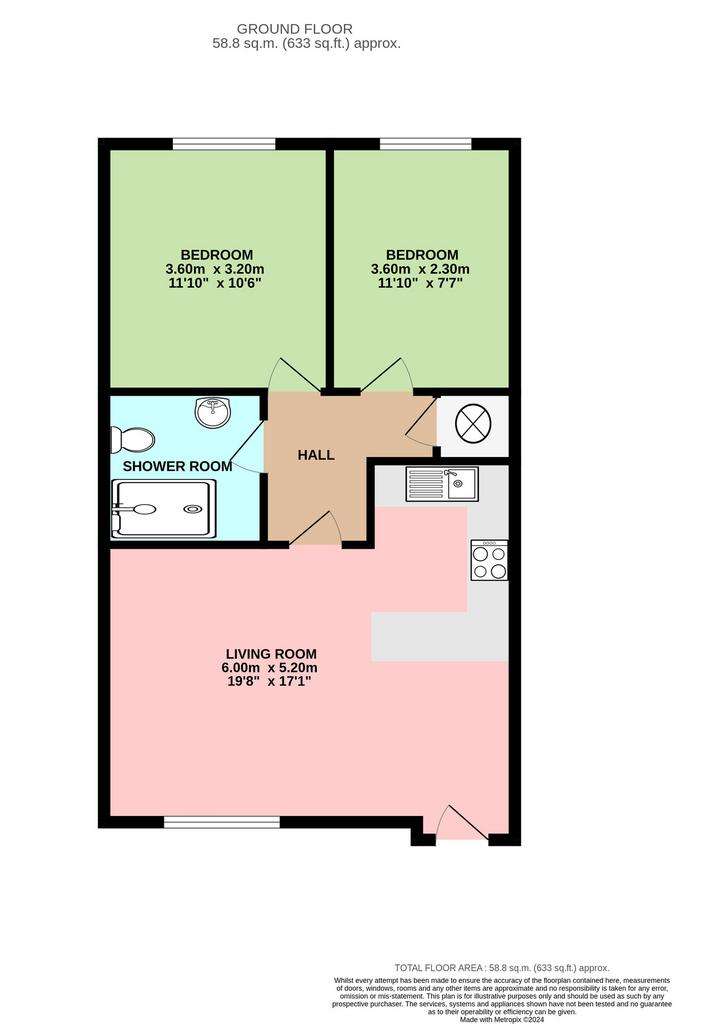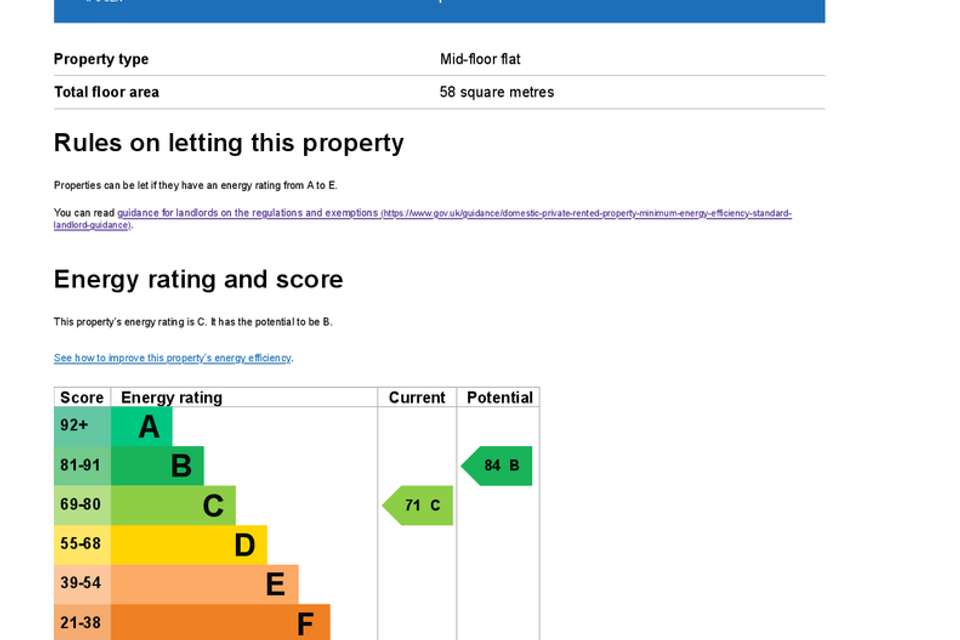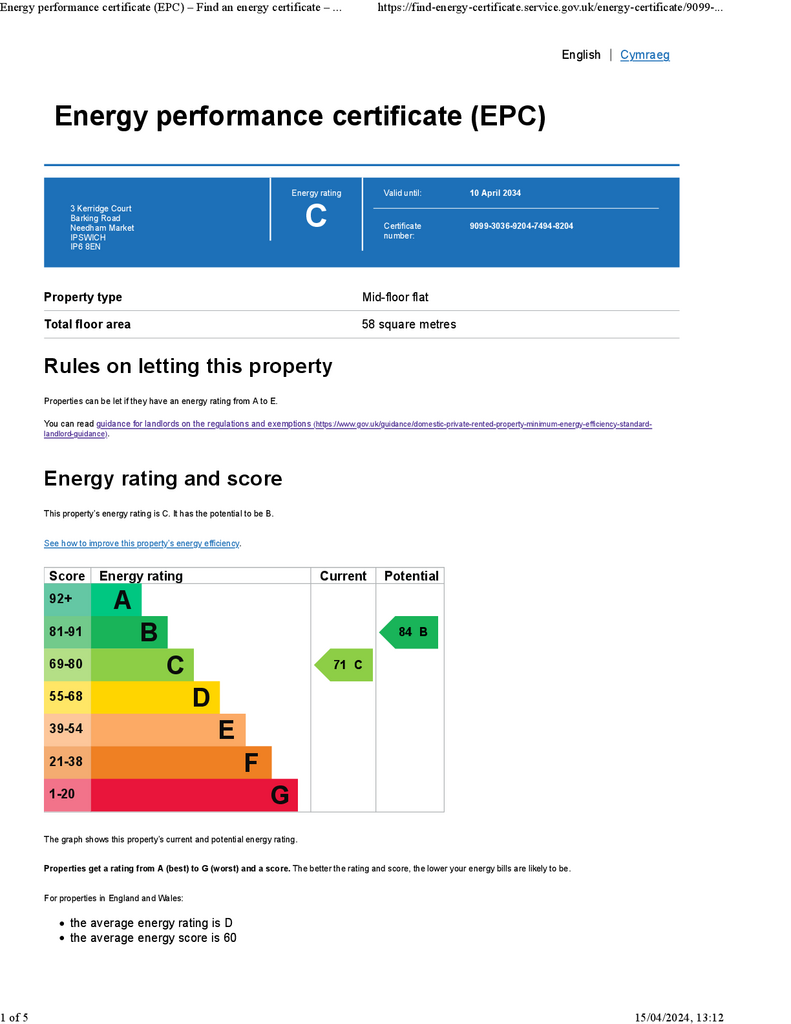2 bedroom flat for sale
Barking Road, Ipswich IP6flat
bedrooms

Property photos




+6
Property description
An immaculately presented 2-bedroom first floor apartment located in the popular village of Needham Market within walking distance of the high street and Needham Market train station. Benefitting from modern open plan living/dining/kitchen area, shower room & allocated parking. No Onward Chain.
Communal security entry door into communal hallway with stairs leading up to entrance door :-
The accommodation with approximate room sizes comprises:
OPEN PLAN
KITCHEN/LIVING AREA
(19’8” x 17’1”) Window to front aspect. Wall mounted panel heater. TV point. Laminate flooring. Phone entry system. 7x ceiling spotlights.
KITCHEN AREA
Fitted with an excellent range of worktops with drawers and cupboards under, further wall mounted eye level units above. Sink unit with mixer tap. Integrated oven with four ring hob over and extractor hood above. Standing space for washing machine & fridge. Tiled flooring.
INNER HALL
Door to storage cupboard housing hot water tank and shelving. Ceiling light.
BEDROOM 1
(11’10” x 10’6”) Window to rear aspect. Wall mounted panel heater. 4x ceiling spotlights. BT point.
BEDROOM 2
(11’10” X 7’7”) Window to rear aspect. Wall mounted panel heater. 4x ceiling spotlights.
SHOWER ROOM
Double shower enclosure with sliding door and wall mounted shower. Low level WC. Pedestal wash hand basin with tiled splashback. Wall mounted mirror fronted cabinet. Wall mounted chrome towel heater. Fitted extractor fan. 4x ceiling spotlights. Tiled flooring. Fitted storage/shelving.
OUTSIDE
Allocated off road parking space. Additional parking for visitors (if available).
AGENT NOTE
Share of Freehold.
The service charge is £700 per annum which is split into 2 payments in January and June. This covers maintenance and insurance for the main building and communal areas, monthly window cleaning, cleaning of the entrance hall, floor halls and stairs fortnightly. Also maintenance for the outside carpark/courtyard.
NOTES
These particulars are produced in good faith, are set out as a general guide only and do not constitute any part of a contract. No responsibility can be accepted for any expenses incurred by intending purchasers or lessees in inspecting properties which have been sold, let or withdrawn. No warranty can be given for any of the services or equipment at the property and no tests have been carried out to ensure that heating, electrical or plumbing systems and equipment are fully operational. Any distances, room aspects and measurements which are given are approximate only. Photographs are reproduced for general information and it cannot be inferred that any item shown is included. No guarantee can be given that any planning permissions or building regulations have been applied for or approved. If there is any point which is of particular importance to you, please obtain professional confirmation.
Communal security entry door into communal hallway with stairs leading up to entrance door :-
The accommodation with approximate room sizes comprises:
OPEN PLAN
KITCHEN/LIVING AREA
(19’8” x 17’1”) Window to front aspect. Wall mounted panel heater. TV point. Laminate flooring. Phone entry system. 7x ceiling spotlights.
KITCHEN AREA
Fitted with an excellent range of worktops with drawers and cupboards under, further wall mounted eye level units above. Sink unit with mixer tap. Integrated oven with four ring hob over and extractor hood above. Standing space for washing machine & fridge. Tiled flooring.
INNER HALL
Door to storage cupboard housing hot water tank and shelving. Ceiling light.
BEDROOM 1
(11’10” x 10’6”) Window to rear aspect. Wall mounted panel heater. 4x ceiling spotlights. BT point.
BEDROOM 2
(11’10” X 7’7”) Window to rear aspect. Wall mounted panel heater. 4x ceiling spotlights.
SHOWER ROOM
Double shower enclosure with sliding door and wall mounted shower. Low level WC. Pedestal wash hand basin with tiled splashback. Wall mounted mirror fronted cabinet. Wall mounted chrome towel heater. Fitted extractor fan. 4x ceiling spotlights. Tiled flooring. Fitted storage/shelving.
OUTSIDE
Allocated off road parking space. Additional parking for visitors (if available).
AGENT NOTE
Share of Freehold.
The service charge is £700 per annum which is split into 2 payments in January and June. This covers maintenance and insurance for the main building and communal areas, monthly window cleaning, cleaning of the entrance hall, floor halls and stairs fortnightly. Also maintenance for the outside carpark/courtyard.
NOTES
These particulars are produced in good faith, are set out as a general guide only and do not constitute any part of a contract. No responsibility can be accepted for any expenses incurred by intending purchasers or lessees in inspecting properties which have been sold, let or withdrawn. No warranty can be given for any of the services or equipment at the property and no tests have been carried out to ensure that heating, electrical or plumbing systems and equipment are fully operational. Any distances, room aspects and measurements which are given are approximate only. Photographs are reproduced for general information and it cannot be inferred that any item shown is included. No guarantee can be given that any planning permissions or building regulations have been applied for or approved. If there is any point which is of particular importance to you, please obtain professional confirmation.
Council tax
First listed
2 weeks agoEnergy Performance Certificate
Barking Road, Ipswich IP6
Placebuzz mortgage repayment calculator
Monthly repayment
The Est. Mortgage is for a 25 years repayment mortgage based on a 10% deposit and a 5.5% annual interest. It is only intended as a guide. Make sure you obtain accurate figures from your lender before committing to any mortgage. Your home may be repossessed if you do not keep up repayments on a mortgage.
Barking Road, Ipswich IP6 - Streetview
DISCLAIMER: Property descriptions and related information displayed on this page are marketing materials provided by Paul Wright & Co - Stowmarket. Placebuzz does not warrant or accept any responsibility for the accuracy or completeness of the property descriptions or related information provided here and they do not constitute property particulars. Please contact Paul Wright & Co - Stowmarket for full details and further information.











