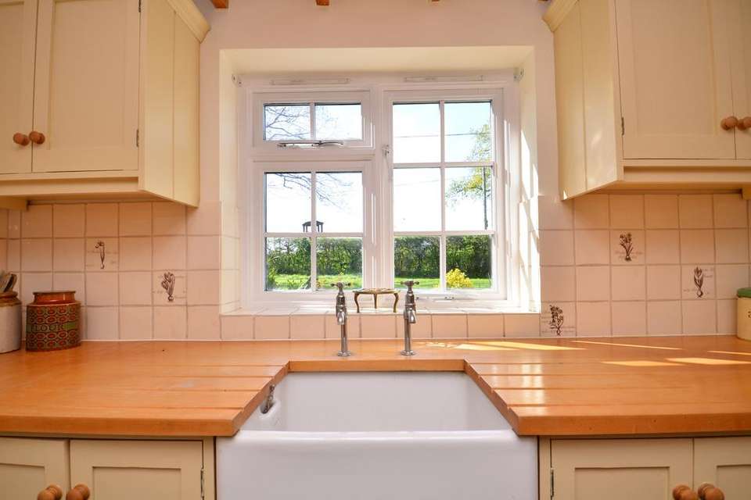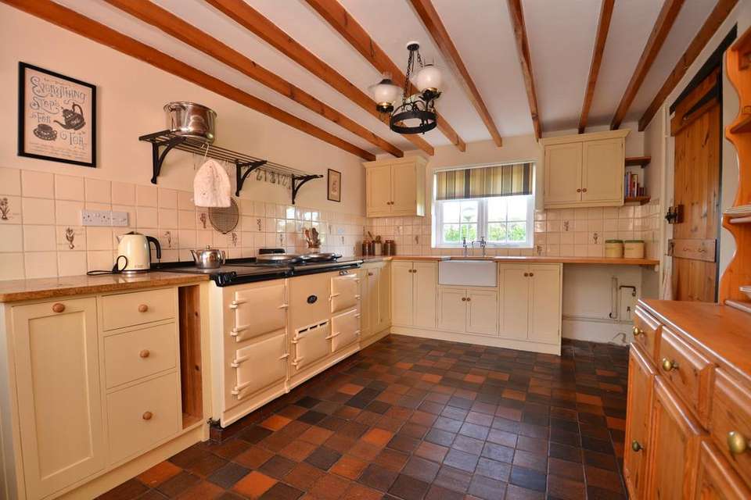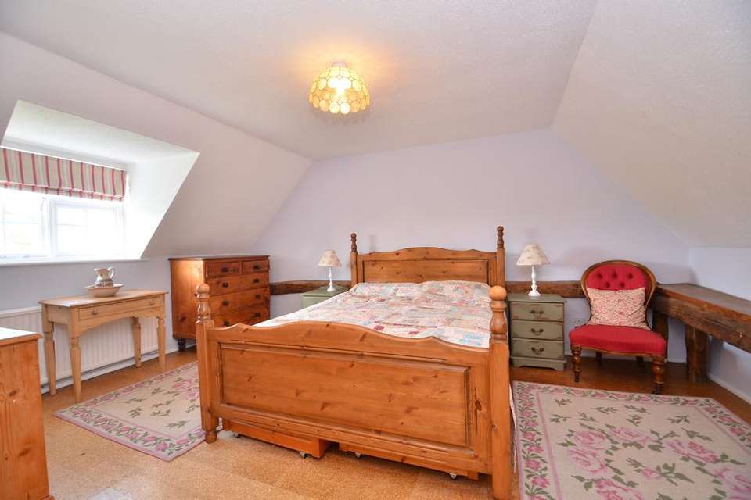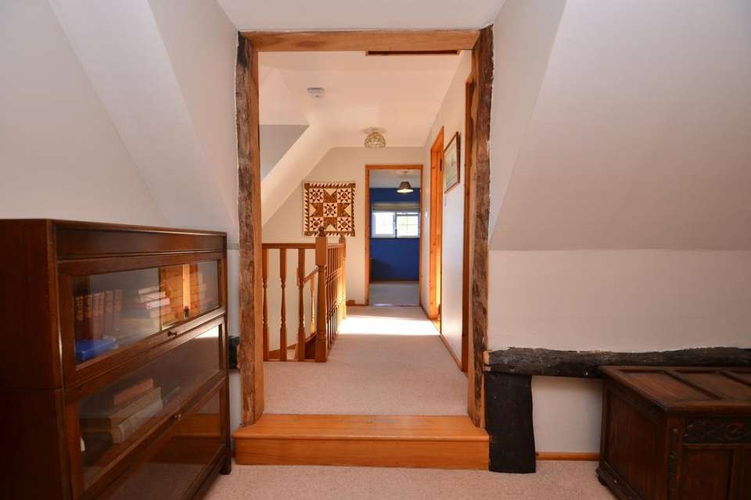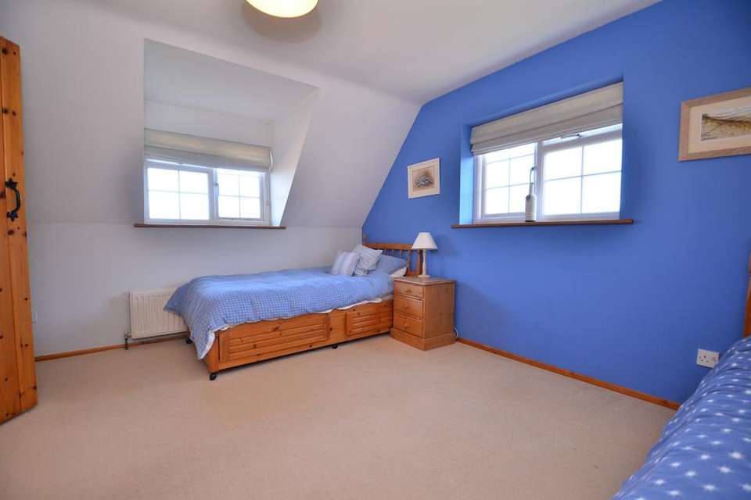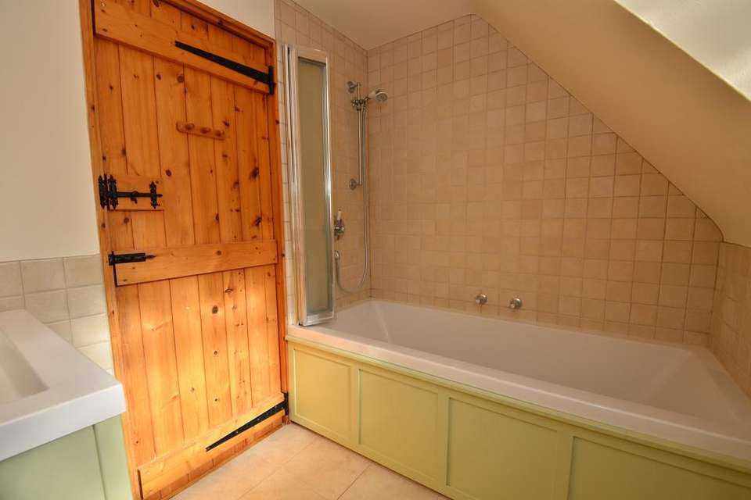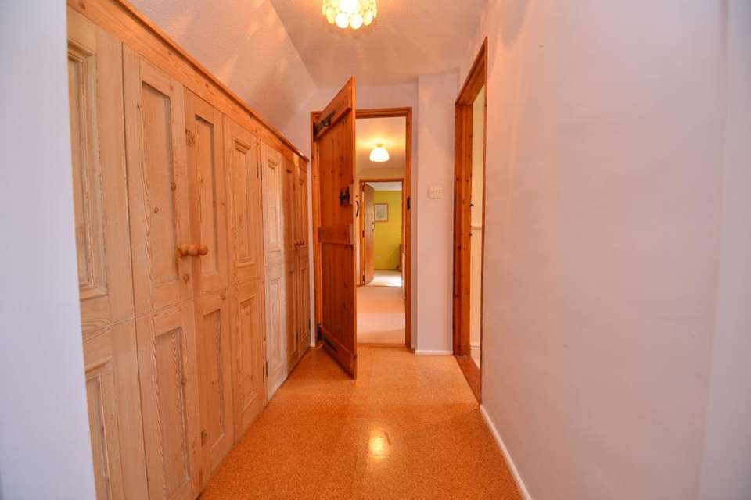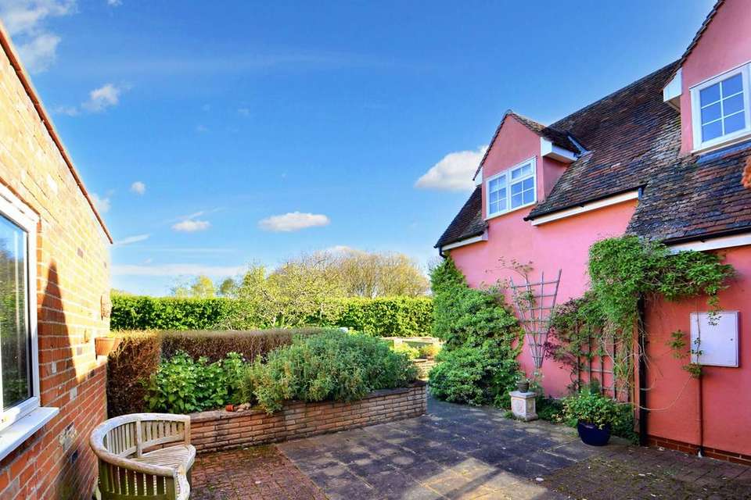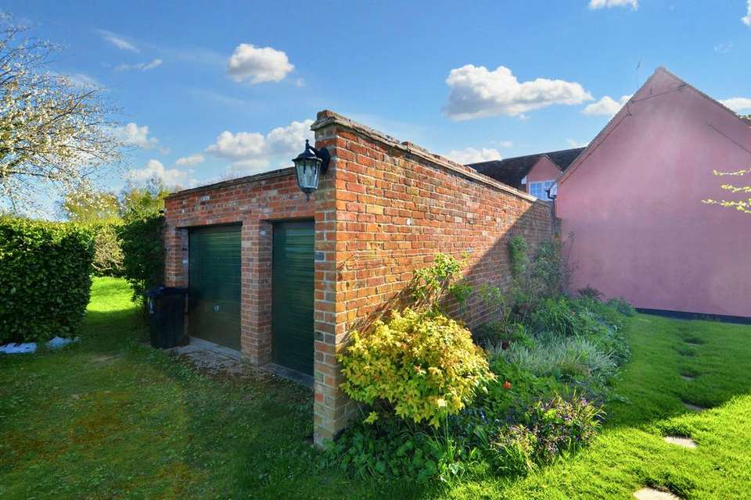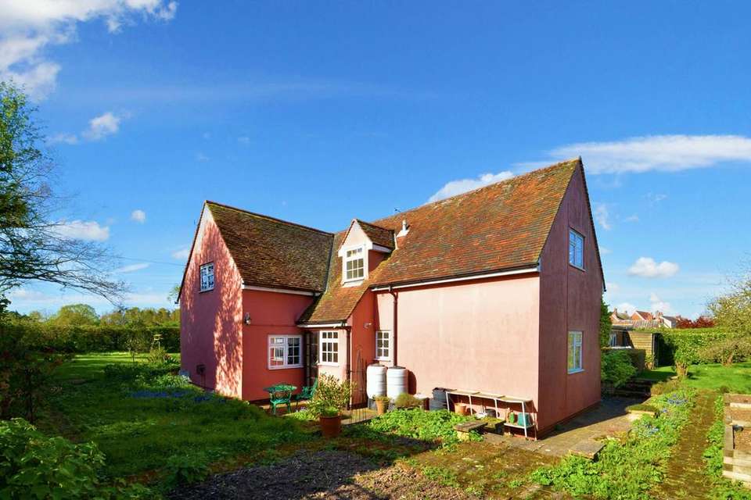4 bedroom detached house for sale
Bradfield Heath, CO11detached house
bedrooms
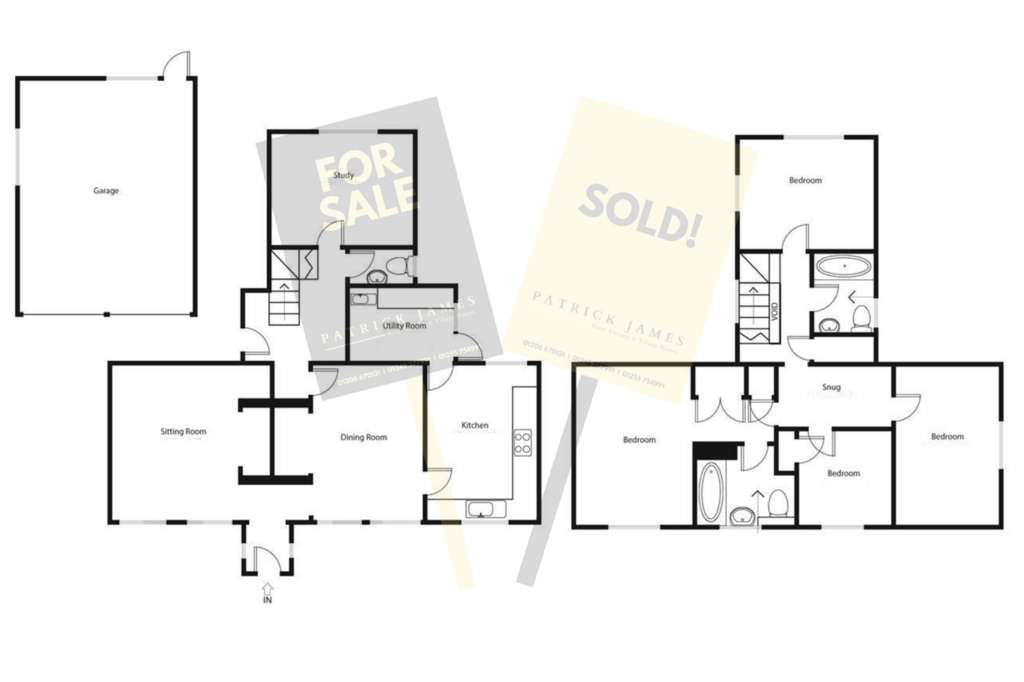
Property photos




+21
Property description
GUIDE PRICE - £600,000 TO £625,000
Patrick James offer to the market the perfect family home; The sellers fondly recounted how this has been their cherished family home, brimming with treasured memories over the years. Nestled within the sought-after, Bradfield Heath, Manningtree is this exceptional four-bedroom detached house presents an ideal haven for a growing family.
The residence unfolds with deceptive spaciousness and boasts captivating farmland views. Upon entry, the home welcomes you with its abundance of character and charm. Features such as exposed beams and captivating fireplaces create an ambiance that is both inviting and impressive. The appeal of this property extends outdoors to its meticulously landscaped gardens, where manicured lawns provide an ideal setting for gatherings with friends and family.
Entrance Hallway
Welcoming entrance door complemented by double glazed windows to the side, leading gracefully into:
Sitting Room
Spacious and inviting, boasting two double glazed windows to the front, exposed beams, and a captivating open fireplace/wood burner with an exposed brick hearth, accompanied by a radiator for added comfort.
Dining Room
Elegantly appointed with two double glazed windows to the front, featuring another charming open fireplace/wood burner adorned with exposed brickwork. Delight in the ambiance of exposed beams while enjoying meals, enhanced by a radiant warmth from the radiator.
Kitchen
A culinary haven featuring double glazed windows to both front and rear, outfitted with a range of wall and base level units, a sink and drainer with a mixer tap over, an AGA oven and hob, and ample worktop space. Revel in the rustic charm of exposed beams as you prepare meals on the tiled flooring.
Utility Room
Conveniently equipped with a double glazed window and door to the side, offering storage cupboards, wooden worktops, and space for appliances. Tiled splashbacks and flooring add a touch of practical elegance.
Inner Hallway
Providing access to various areas of the home, including a cloakroom featuring a double glazed window to the side, a low-level WC, and a wash hand basin.
Study
A tranquil retreat featuring a double glazed window to the rear, radiating an ambiance conducive to productivity and focus.
First Floor Landing
A gateway to the upper level, offering access to all bedrooms and additional amenities.
Master Bedroom
A serene sanctuary boasting a double glazed window to the front, storage cupboards, and a radiator. Enjoy the luxury of an en suite bathroom complete with a double glazed window to the front, a low-level WC, a bath with a shower over, and underfloor heating for added comfort.
Bedroom Two, Three, and Four
Each bedroom offers its own unique charm, featuring double glazed windows, radiators, and ample space to accommodate various lifestyle needs.
Family Bathroom
A well-appointed bathroom featuring a double glazed window to the side, a low-level WC, a wash hand basin, and a bath with a shower over, providing a rejuvenating retreat after a long day.
Rear Garden
A picturesque oasis of tranquility, fully enclosed and private, featuring lush lawns, flower beds, trees, shrubs, and a serene fish pond, complemented by a spacious patio area ideal for outdoor gatherings and relaxation.
Front of Property
Elegantly landscaped with manicured lawns, trees, flower beds, and shrubs, with a pathway leading to the inviting entrance door.
Double Garage
A versatile space offering ample room for two vehicles, complete with doors to the front, windows to the rear and side, and a convenient door leading out onto the rear garden, providing both functionality and convenience.
Council Tax Band - Tendring Council Tax TBC
EPC - TBC
No Service Charges
Agents Notes - read prior to viewing the property.
1. Patrick James Property Consultants internal Anti Money Laundering guidelines state that an intending purchasers will be asked to produce identification documentation at the stage of offering along with proof of mortgage or funds.
2. These particulars do not constitute part or all of an offer or contract.
3. The measurements indicated are supplied for guidance only and as such must be considered incorrect.
4. Potential buyers are advised to recheck the measurements before committing to any expense.
5. Patrick James Property Consultants have not tested any apparatus, equipment, fixtures, fittings or services and it is the buyers interests to check the working condition of any appliances.
6. Patrick James Property Consultants have not sought to verify the legal title of the property and the buyers must obtain verification from their solicitor.
7. Patrick James Property Consultants have not tested any electrical or gas items; these checks should be carried by registered personal.
8. If you have previously viewed this property with another estate agent please advise Patrick James Property Consultants at the earliest opportunity; we will ask this be confirmed in writing
Patrick James offer to the market the perfect family home; The sellers fondly recounted how this has been their cherished family home, brimming with treasured memories over the years. Nestled within the sought-after, Bradfield Heath, Manningtree is this exceptional four-bedroom detached house presents an ideal haven for a growing family.
The residence unfolds with deceptive spaciousness and boasts captivating farmland views. Upon entry, the home welcomes you with its abundance of character and charm. Features such as exposed beams and captivating fireplaces create an ambiance that is both inviting and impressive. The appeal of this property extends outdoors to its meticulously landscaped gardens, where manicured lawns provide an ideal setting for gatherings with friends and family.
Entrance Hallway
Welcoming entrance door complemented by double glazed windows to the side, leading gracefully into:
Sitting Room
Spacious and inviting, boasting two double glazed windows to the front, exposed beams, and a captivating open fireplace/wood burner with an exposed brick hearth, accompanied by a radiator for added comfort.
Dining Room
Elegantly appointed with two double glazed windows to the front, featuring another charming open fireplace/wood burner adorned with exposed brickwork. Delight in the ambiance of exposed beams while enjoying meals, enhanced by a radiant warmth from the radiator.
Kitchen
A culinary haven featuring double glazed windows to both front and rear, outfitted with a range of wall and base level units, a sink and drainer with a mixer tap over, an AGA oven and hob, and ample worktop space. Revel in the rustic charm of exposed beams as you prepare meals on the tiled flooring.
Utility Room
Conveniently equipped with a double glazed window and door to the side, offering storage cupboards, wooden worktops, and space for appliances. Tiled splashbacks and flooring add a touch of practical elegance.
Inner Hallway
Providing access to various areas of the home, including a cloakroom featuring a double glazed window to the side, a low-level WC, and a wash hand basin.
Study
A tranquil retreat featuring a double glazed window to the rear, radiating an ambiance conducive to productivity and focus.
First Floor Landing
A gateway to the upper level, offering access to all bedrooms and additional amenities.
Master Bedroom
A serene sanctuary boasting a double glazed window to the front, storage cupboards, and a radiator. Enjoy the luxury of an en suite bathroom complete with a double glazed window to the front, a low-level WC, a bath with a shower over, and underfloor heating for added comfort.
Bedroom Two, Three, and Four
Each bedroom offers its own unique charm, featuring double glazed windows, radiators, and ample space to accommodate various lifestyle needs.
Family Bathroom
A well-appointed bathroom featuring a double glazed window to the side, a low-level WC, a wash hand basin, and a bath with a shower over, providing a rejuvenating retreat after a long day.
Rear Garden
A picturesque oasis of tranquility, fully enclosed and private, featuring lush lawns, flower beds, trees, shrubs, and a serene fish pond, complemented by a spacious patio area ideal for outdoor gatherings and relaxation.
Front of Property
Elegantly landscaped with manicured lawns, trees, flower beds, and shrubs, with a pathway leading to the inviting entrance door.
Double Garage
A versatile space offering ample room for two vehicles, complete with doors to the front, windows to the rear and side, and a convenient door leading out onto the rear garden, providing both functionality and convenience.
Council Tax Band - Tendring Council Tax TBC
EPC - TBC
No Service Charges
Agents Notes - read prior to viewing the property.
1. Patrick James Property Consultants internal Anti Money Laundering guidelines state that an intending purchasers will be asked to produce identification documentation at the stage of offering along with proof of mortgage or funds.
2. These particulars do not constitute part or all of an offer or contract.
3. The measurements indicated are supplied for guidance only and as such must be considered incorrect.
4. Potential buyers are advised to recheck the measurements before committing to any expense.
5. Patrick James Property Consultants have not tested any apparatus, equipment, fixtures, fittings or services and it is the buyers interests to check the working condition of any appliances.
6. Patrick James Property Consultants have not sought to verify the legal title of the property and the buyers must obtain verification from their solicitor.
7. Patrick James Property Consultants have not tested any electrical or gas items; these checks should be carried by registered personal.
8. If you have previously viewed this property with another estate agent please advise Patrick James Property Consultants at the earliest opportunity; we will ask this be confirmed in writing
Interested in this property?
Council tax
First listed
2 weeks agoBradfield Heath, CO11
Marketed by
Patrick James Stour Estuary & Village Homes - Essex The Old Fruit Ship 5a Brook Street, Manningtree CO11 1DJPlacebuzz mortgage repayment calculator
Monthly repayment
The Est. Mortgage is for a 25 years repayment mortgage based on a 10% deposit and a 5.5% annual interest. It is only intended as a guide. Make sure you obtain accurate figures from your lender before committing to any mortgage. Your home may be repossessed if you do not keep up repayments on a mortgage.
Bradfield Heath, CO11 - Streetview
DISCLAIMER: Property descriptions and related information displayed on this page are marketing materials provided by Patrick James Stour Estuary & Village Homes - Essex. Placebuzz does not warrant or accept any responsibility for the accuracy or completeness of the property descriptions or related information provided here and they do not constitute property particulars. Please contact Patrick James Stour Estuary & Village Homes - Essex for full details and further information.




