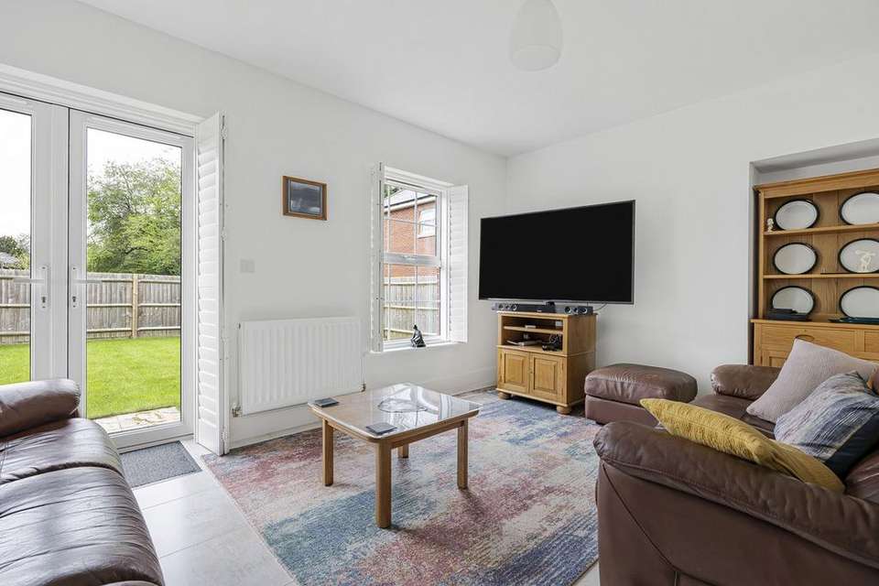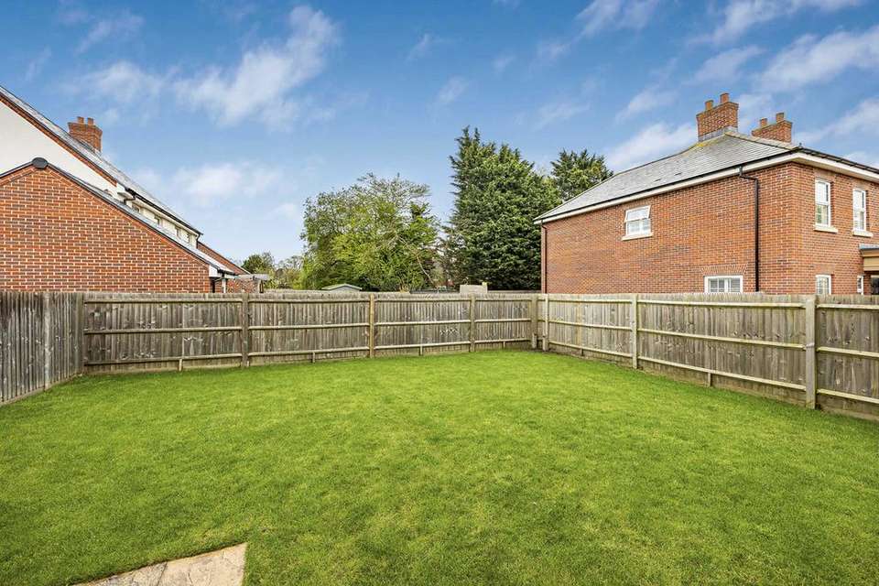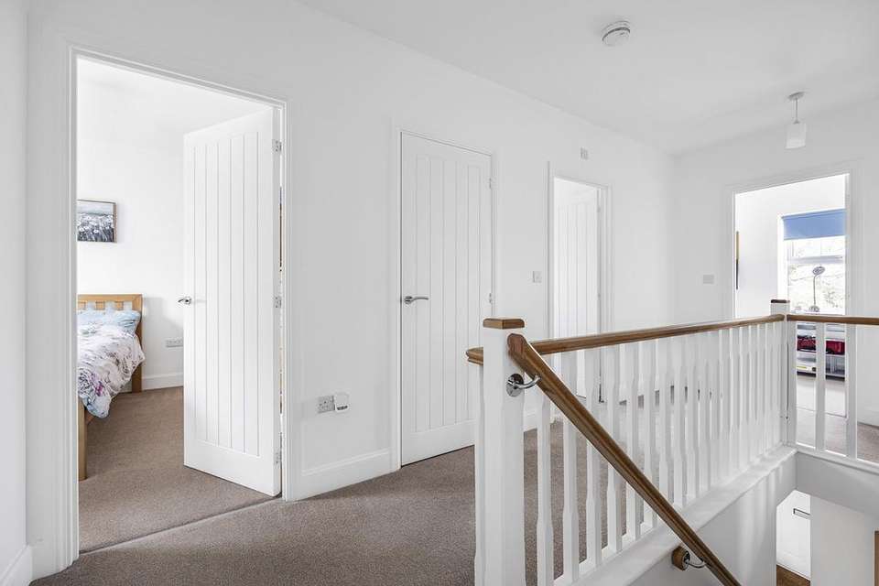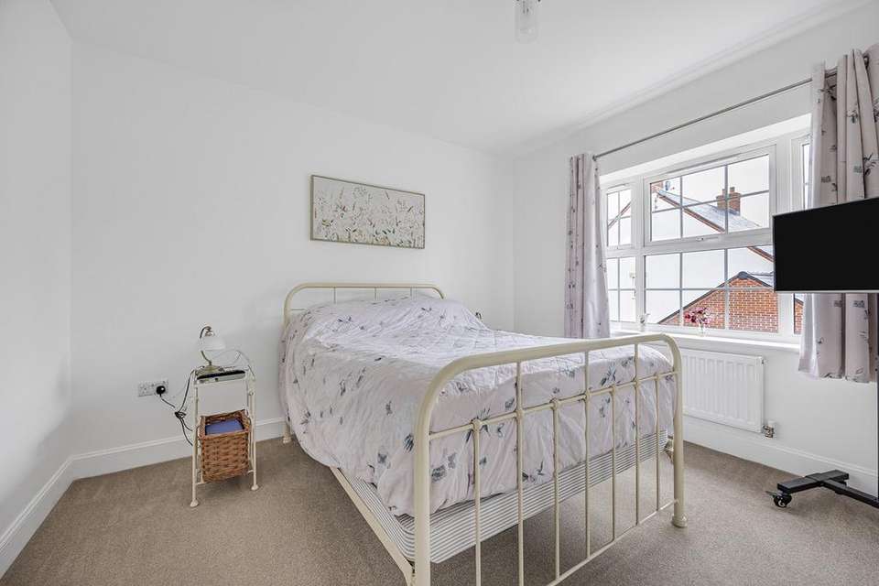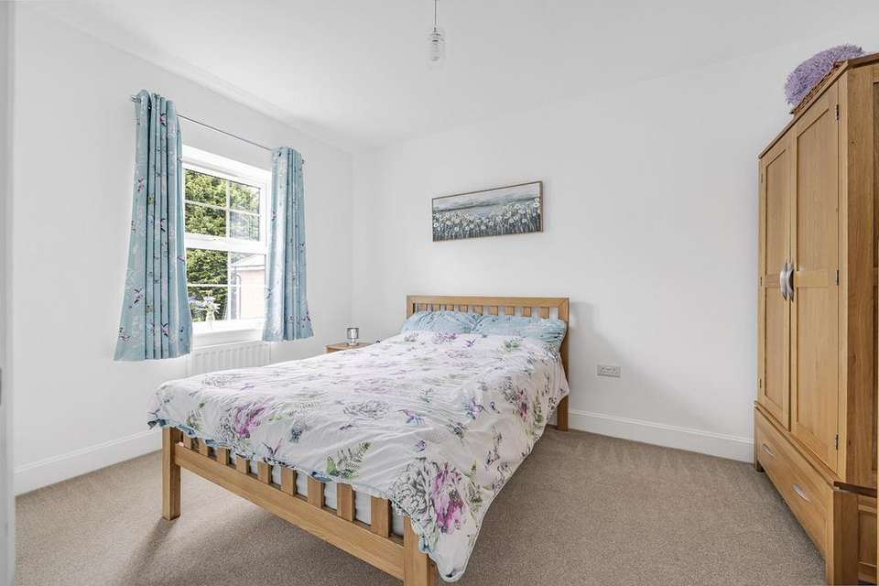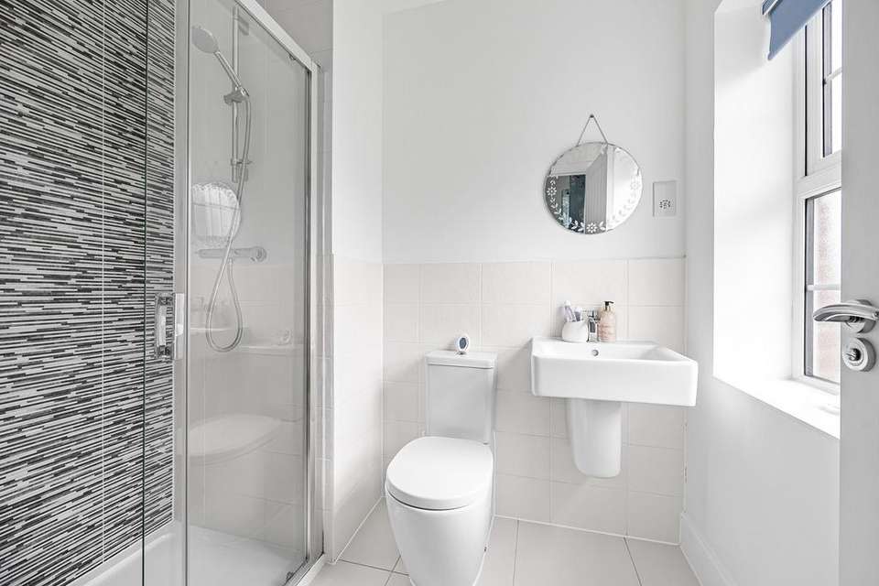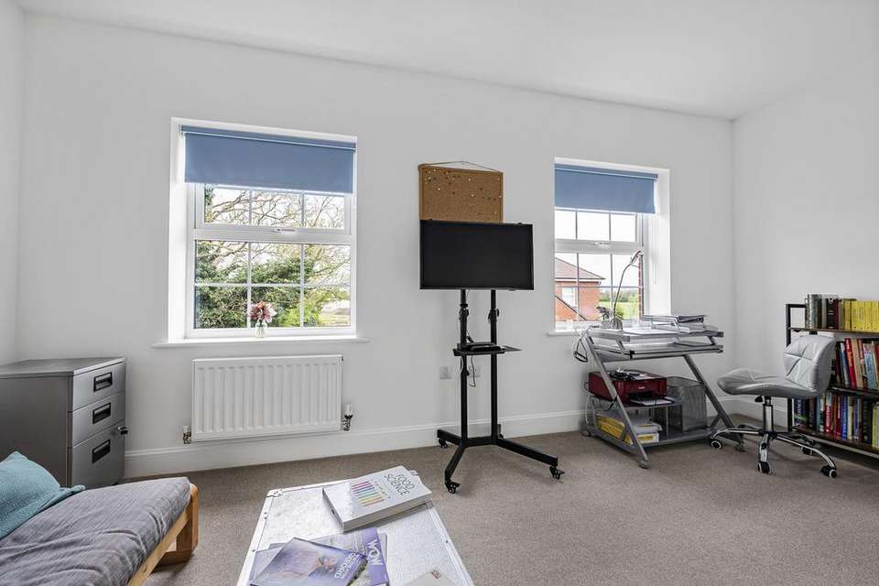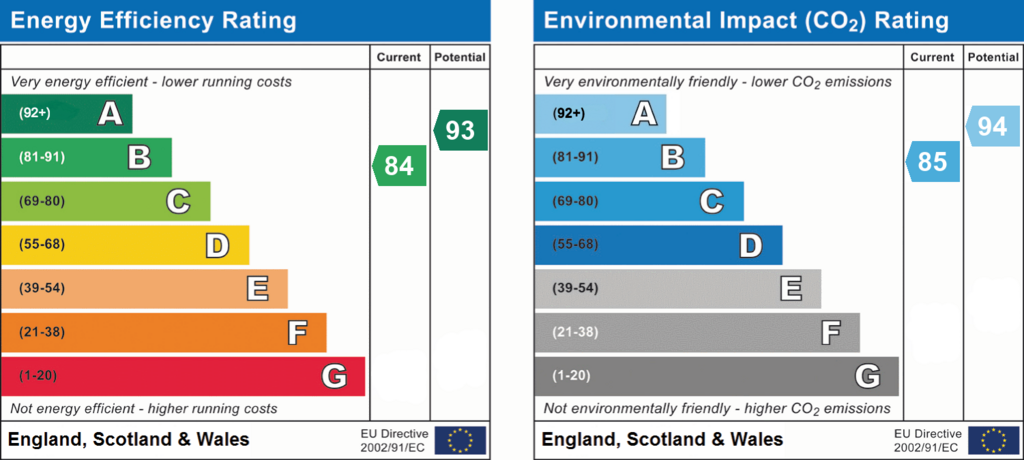4 bedroom semi-detached house for sale
Wallingford, OX10semi-detached house
bedrooms
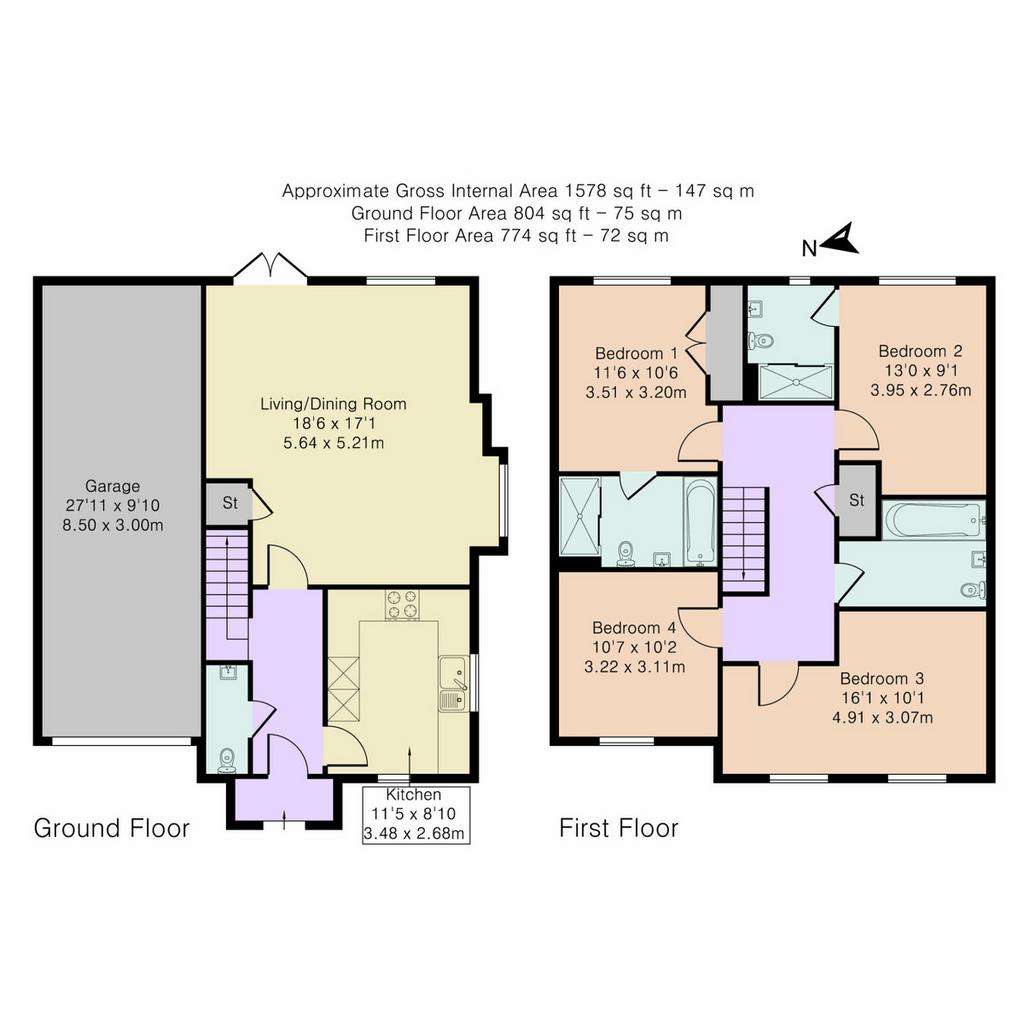
Property photos




+12
Property description
Tucked away on a small cul-de-sac within the Winterbrook Park development is this fantastic Four Double Bedroom, Three Bathroom Family Home.
This immaculately presented semi detached home offers everything you would expect from a property constructed in 2018 with modern kitchen and bathrooms, ground floor cloakroom, large garage and driveway parking.
You enter the property via the covered porch area which leads to the bright and modern hallway with ground floor cloakroom, a white modern Kitchen with integral appliances including a double oven, microwave, 5 ring gas hob and dishwasher. The light tiled flooring is constant throughout the ground floor leading to the Sitting Room / Dining Room with patio doors onto the gardens and double aspect windows with plantation shutters allowing lots of natural light in to the room.
The large first floor landing leads to the four double bedrooms, the principal with an en-suite bathroom and the other with an en-suite shower room. The remaining two bedrooms are serviced by the family bathroom.
Externally, the frontage has low level box hedging and there is driveway parking plus a large garage with electric door and access to the rear gardens. The side access gate leads the rear gardens which is large for a modern home and is mainly laid to lawn. The 6 foot fence allows a good level of privacy and security.
Winterbrook Park was established in 2018 in the coveted location of Winterbrook, Wallingford. The development consists of only 85 residences with lots of landscaped spaces and an orchard green in the centre.
The property is only a few minutes walk from the River Thames & Thames Path, a bus stop and has the pretty market town of Wallingford on its doorstep. The town itself offers an array of cafes, boutique shops and large stores such as Waitrose.
Material Information;
Estate Charges; On most new build developments there are charges which all properties contribute to that pay for the upkeep of the grounds. For this property the current contribution for 2023/24 is £330pa.
Broadband: According to checker.ofcom.org.uk; Standard, Superfast & Ultrafast services are available subject to which supplier.
Mobile Signal/Coverage: According to checker.ofcom.org.uk; Voice & Data Available across all providers.
We strongly advise you consult a Solicitor and or surveyor or carry out your own research on the information provided to ensure there have been no unexpected changes to the information above. We do not check the records on a daily basis therefore changes may occur through 3rd parties correcting errors or applications made by the owners or 3rd parties.
This immaculately presented semi detached home offers everything you would expect from a property constructed in 2018 with modern kitchen and bathrooms, ground floor cloakroom, large garage and driveway parking.
You enter the property via the covered porch area which leads to the bright and modern hallway with ground floor cloakroom, a white modern Kitchen with integral appliances including a double oven, microwave, 5 ring gas hob and dishwasher. The light tiled flooring is constant throughout the ground floor leading to the Sitting Room / Dining Room with patio doors onto the gardens and double aspect windows with plantation shutters allowing lots of natural light in to the room.
The large first floor landing leads to the four double bedrooms, the principal with an en-suite bathroom and the other with an en-suite shower room. The remaining two bedrooms are serviced by the family bathroom.
Externally, the frontage has low level box hedging and there is driveway parking plus a large garage with electric door and access to the rear gardens. The side access gate leads the rear gardens which is large for a modern home and is mainly laid to lawn. The 6 foot fence allows a good level of privacy and security.
Winterbrook Park was established in 2018 in the coveted location of Winterbrook, Wallingford. The development consists of only 85 residences with lots of landscaped spaces and an orchard green in the centre.
The property is only a few minutes walk from the River Thames & Thames Path, a bus stop and has the pretty market town of Wallingford on its doorstep. The town itself offers an array of cafes, boutique shops and large stores such as Waitrose.
Material Information;
Estate Charges; On most new build developments there are charges which all properties contribute to that pay for the upkeep of the grounds. For this property the current contribution for 2023/24 is £330pa.
Broadband: According to checker.ofcom.org.uk; Standard, Superfast & Ultrafast services are available subject to which supplier.
Mobile Signal/Coverage: According to checker.ofcom.org.uk; Voice & Data Available across all providers.
We strongly advise you consult a Solicitor and or surveyor or carry out your own research on the information provided to ensure there have been no unexpected changes to the information above. We do not check the records on a daily basis therefore changes may occur through 3rd parties correcting errors or applications made by the owners or 3rd parties.
Interested in this property?
Council tax
First listed
3 weeks agoEnergy Performance Certificate
Wallingford, OX10
Marketed by
Thomas Merrifield - Wallingford 72 High Street Wallingford, Oxon OX10 0BXCall agent on 01491 833833
Placebuzz mortgage repayment calculator
Monthly repayment
The Est. Mortgage is for a 25 years repayment mortgage based on a 10% deposit and a 5.5% annual interest. It is only intended as a guide. Make sure you obtain accurate figures from your lender before committing to any mortgage. Your home may be repossessed if you do not keep up repayments on a mortgage.
Wallingford, OX10 - Streetview
DISCLAIMER: Property descriptions and related information displayed on this page are marketing materials provided by Thomas Merrifield - Wallingford. Placebuzz does not warrant or accept any responsibility for the accuracy or completeness of the property descriptions or related information provided here and they do not constitute property particulars. Please contact Thomas Merrifield - Wallingford for full details and further information.





