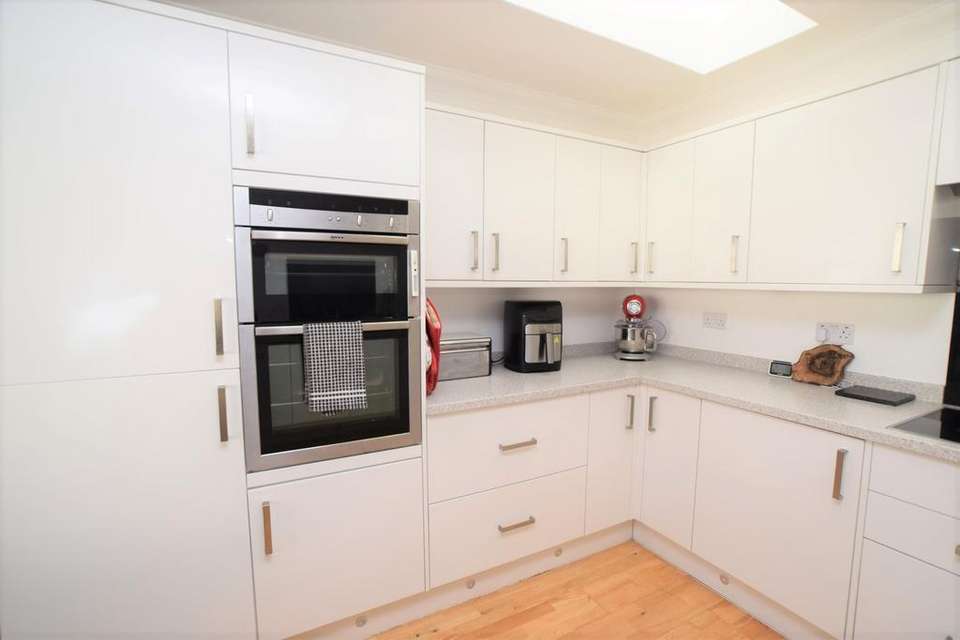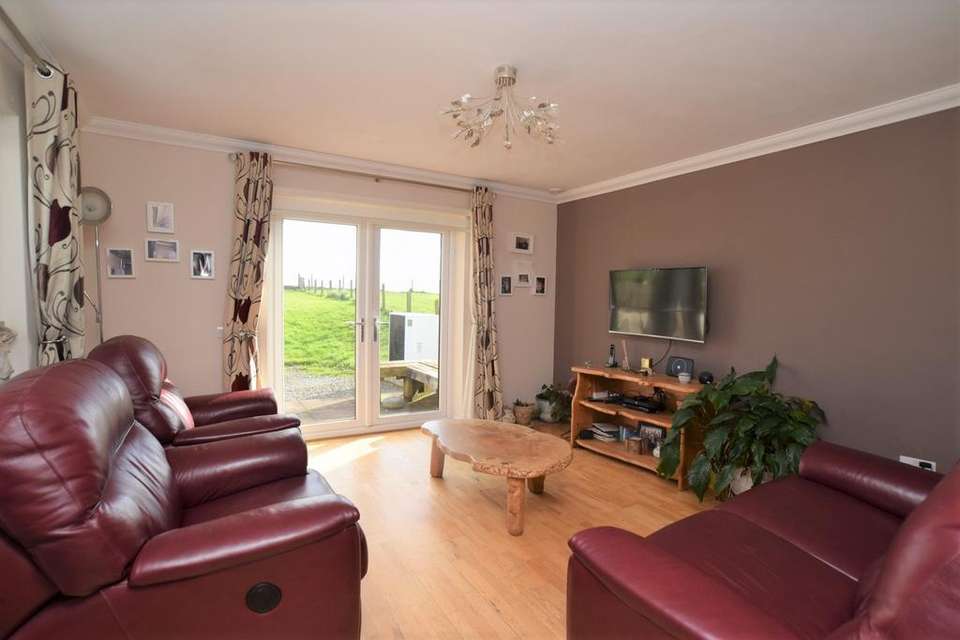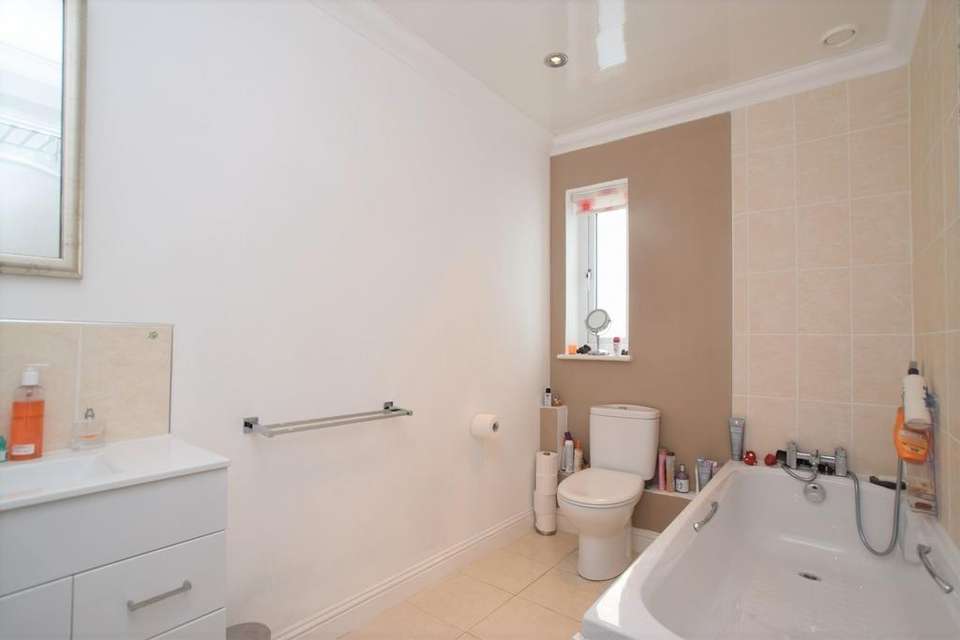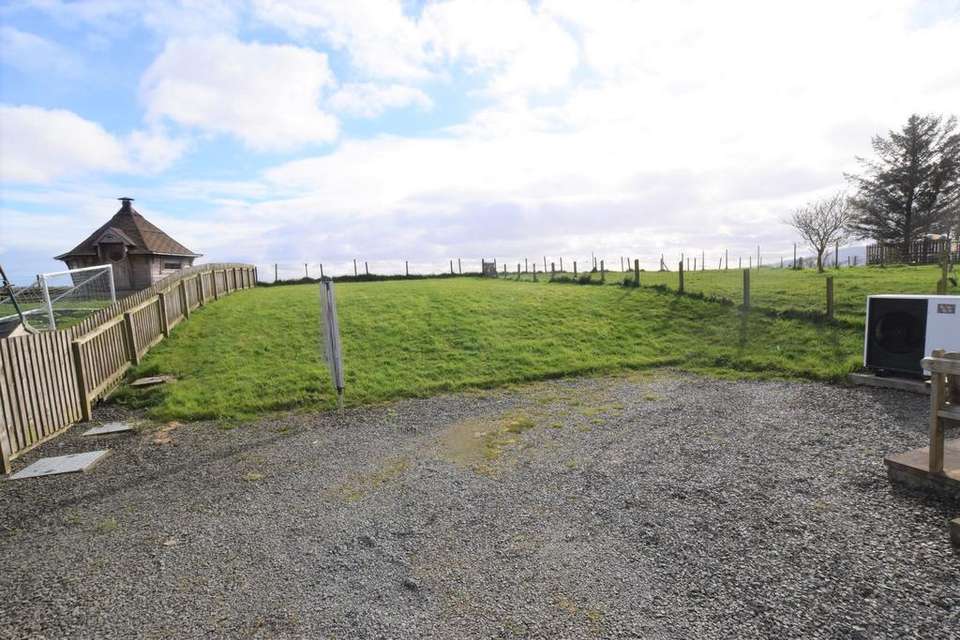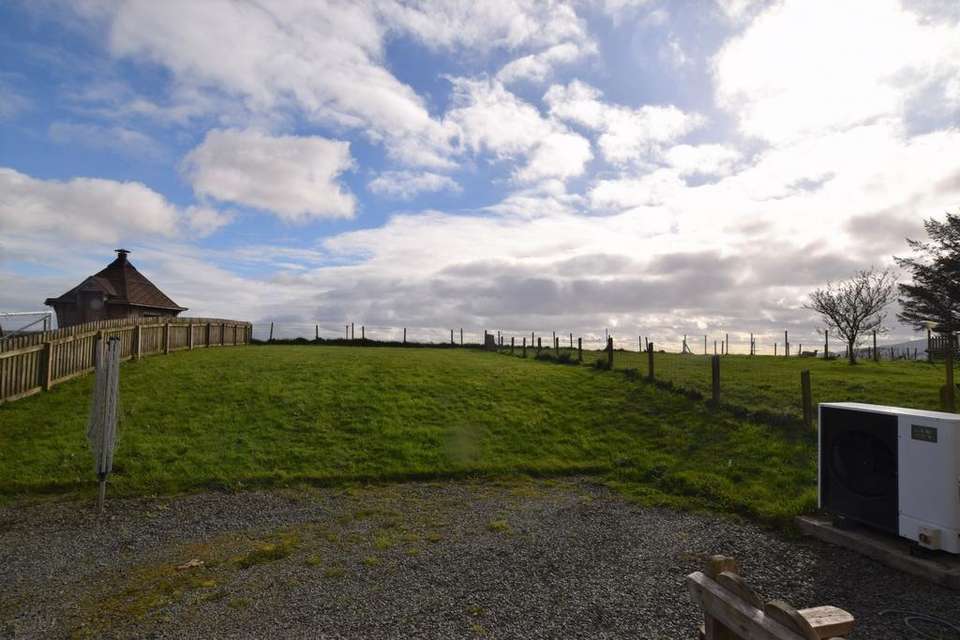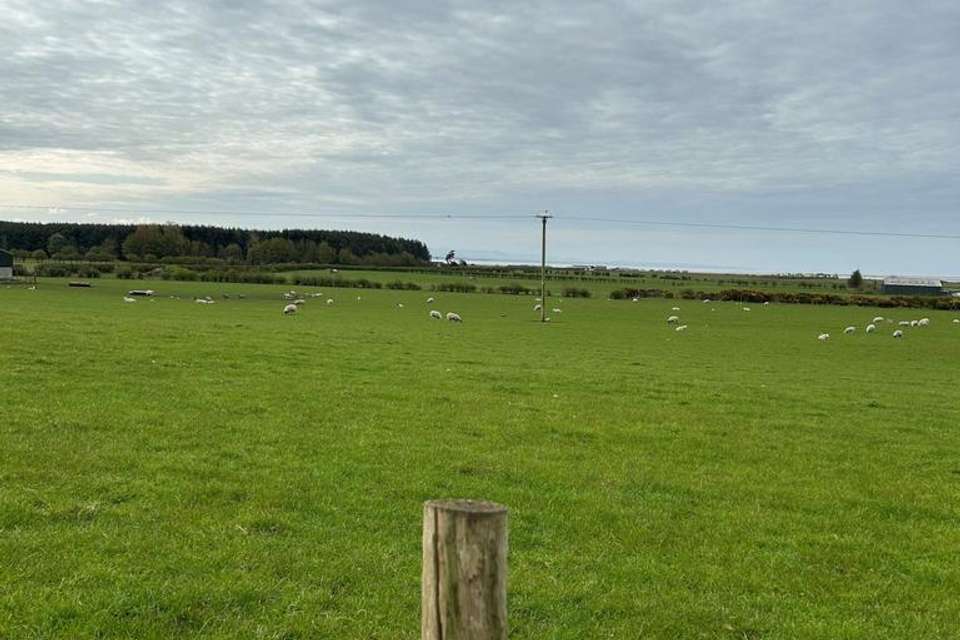3 bedroom bungalow for sale
Dumfries, DG1 4NNbungalow
bedrooms
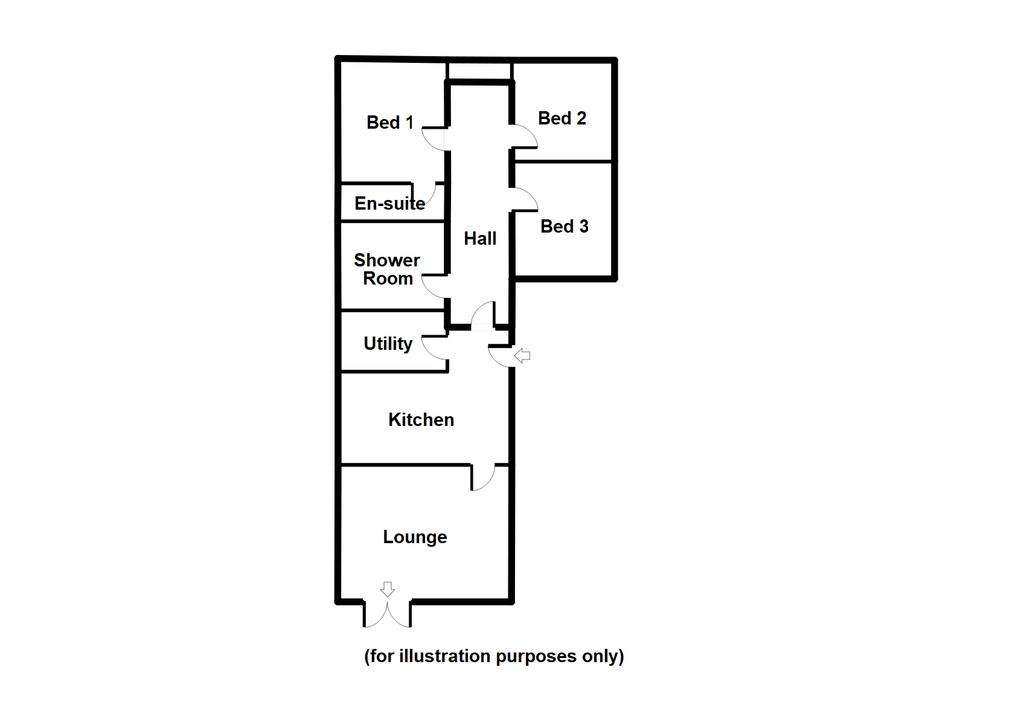
Property photos




+18
Property description
We are delighted to bring to the market this modern three bedroom detached bungalow situated in the delightful village of Ruthwell. This attractive property has plenty of character and benefits from bespoke fitted kitchen, comfortable lounge, modern shower room, Mitsubishi Air Source Heating pump with under floor heating throughout, double glazing, off-street parking, generously sized low maintenance garden fully enclosed and with beautiful views of the surrounding countryside and with a paved patio area. Located in the tranquil, rural village of Ruthwell but within commuting distance of the thriving nearby towns of Dumfries and Annan which both offer a range of amenities including Primary and Secondary schools, restaurants, bars, shops, supermarkets, golf courses and leisure facilities. Both towns have a railway station providing good transport links north and south of the border. This property would be perfect for a range of purchasers and viewing is highly recommended to appreciate all this property and setting has to offer.
Accommodation
Hallway, Lounge, Kitchen, Utility Room, Bedroom 1 with en-suite, Bedroom 2, Bedroom 3, Shower Room.
Outside
Gravelled driveway. Garden grounds at the front, side and rear with paved patio area/paved pathway. Whirly gig. Outside tap and lighting. Air source heat pump Mitsubishi. Power points.
Viewing Strictly by appointment only. Please contact the Selling Agents on[use Contact Agent Button]
Accommodation
Hallway 5.23m x 1.25m Engineered wood flooring for underfloor heating. Glass panelled door to kitchen. Cupboard housing consumer unit and electric meters. Smoke detector. Heating controls. Ceiling light.
Lounge 5.06m x 4.05m
Double glazed windows. Double glazed patio doors to rear garden. Engineered wood flooring for underfloor heating (underfloor heating control) Wood burning stove. Tv/phone/broadband points. Smoke detector. Heating controls. Ceiling light.
Kitchen 5.63m x 4.26
Double glazed windows, double glazed velux windows. Engineered wood flooring for underfloor heating (underfloor heating control). Range of fitted base and wall units with ample worktop surfaces, NEFF integrated appliances including 4 burner Induction hob with extractor fan, oven and grill, dishwasher, fridge freezer. Composite sink and drainer. Ample double sockets. Smoke detector. Heating controls. Under cabinet lighting Plinth lighting. Spot lighting.
Utility Room 2.64m x 2.01m
Double glazed Velux window. Engineered wood flooring for underfloor heating (underfloor heating control). Worktop surface incorporating stainless steel sink. Space for washing machine and tumble dryer. Double cupboard housing heating control panels. Access to attic space. Coat hooks. Ceiling light.
Bedroom One 4.01m x 2.94m
Double glazed windows with perfect fit blinds. Fitted carpet (underfloor heating control). Fitted wardrobes. Phone point. Ceiling light.
En-Suite 2.91m x 1.77m Double glazed window. Tiled walls and flooring. Bath with mixer tap and shower hose. Vanity unit with wash hand basin and mirror above. Towel rail. Spot lighting.
Bedroom Two 4.32m x 2.94m
Double glazed windows with perfect fit blinds. Fitted carpet (underfloor heating control). Fitted wardrobes. Ceiling light.
Bedroom Three 3.01m x 2.86m
Double glazed windows with perfect fit blinds. Fitted carpet (underfloor heating control). Fitted shelving. Ceiling light.
Outside - Gravelled driveway. Garden grounds at the front, side and rear with paved patio area/paved pathway. Whirly gig. Outside tap and lighting. Air source heat pump Mitsubishi. Power points.
Guide Price £235,000
Services
Mains water and electricity. Septic tank. Air Heat Pump to Underfloor Heating. Council Tax Band – E . EPC – C.
Closing Date
Prospective purchasers should note that only parties who have noted interest through their solicitor will be notified should a closing date be fixed. The Seller, however, reserves the right to sell the property without setting a closing date.
Offers Should be submitted in Scottish Form to:- Messrs. Grieve, Grierson, Moodie & Walker, Solicitors, 14 Castle Street, Dumfries DG1 1DR Tel :[use Contact Agent Button] | Fax :[use Contact Agent Button]
The details presented have been carefully prepared and they are believed to be correct, but are not guaranteed and are not in themselves to form the basis of any contract. A purchaser should satisfy himself on the basic facts before a contract is concluded.
Accommodation
Hallway, Lounge, Kitchen, Utility Room, Bedroom 1 with en-suite, Bedroom 2, Bedroom 3, Shower Room.
Outside
Gravelled driveway. Garden grounds at the front, side and rear with paved patio area/paved pathway. Whirly gig. Outside tap and lighting. Air source heat pump Mitsubishi. Power points.
Viewing Strictly by appointment only. Please contact the Selling Agents on[use Contact Agent Button]
Accommodation
Hallway 5.23m x 1.25m Engineered wood flooring for underfloor heating. Glass panelled door to kitchen. Cupboard housing consumer unit and electric meters. Smoke detector. Heating controls. Ceiling light.
Lounge 5.06m x 4.05m
Double glazed windows. Double glazed patio doors to rear garden. Engineered wood flooring for underfloor heating (underfloor heating control) Wood burning stove. Tv/phone/broadband points. Smoke detector. Heating controls. Ceiling light.
Kitchen 5.63m x 4.26
Double glazed windows, double glazed velux windows. Engineered wood flooring for underfloor heating (underfloor heating control). Range of fitted base and wall units with ample worktop surfaces, NEFF integrated appliances including 4 burner Induction hob with extractor fan, oven and grill, dishwasher, fridge freezer. Composite sink and drainer. Ample double sockets. Smoke detector. Heating controls. Under cabinet lighting Plinth lighting. Spot lighting.
Utility Room 2.64m x 2.01m
Double glazed Velux window. Engineered wood flooring for underfloor heating (underfloor heating control). Worktop surface incorporating stainless steel sink. Space for washing machine and tumble dryer. Double cupboard housing heating control panels. Access to attic space. Coat hooks. Ceiling light.
Bedroom One 4.01m x 2.94m
Double glazed windows with perfect fit blinds. Fitted carpet (underfloor heating control). Fitted wardrobes. Phone point. Ceiling light.
En-Suite 2.91m x 1.77m Double glazed window. Tiled walls and flooring. Bath with mixer tap and shower hose. Vanity unit with wash hand basin and mirror above. Towel rail. Spot lighting.
Bedroom Two 4.32m x 2.94m
Double glazed windows with perfect fit blinds. Fitted carpet (underfloor heating control). Fitted wardrobes. Ceiling light.
Bedroom Three 3.01m x 2.86m
Double glazed windows with perfect fit blinds. Fitted carpet (underfloor heating control). Fitted shelving. Ceiling light.
Outside - Gravelled driveway. Garden grounds at the front, side and rear with paved patio area/paved pathway. Whirly gig. Outside tap and lighting. Air source heat pump Mitsubishi. Power points.
Guide Price £235,000
Services
Mains water and electricity. Septic tank. Air Heat Pump to Underfloor Heating. Council Tax Band – E . EPC – C.
Closing Date
Prospective purchasers should note that only parties who have noted interest through their solicitor will be notified should a closing date be fixed. The Seller, however, reserves the right to sell the property without setting a closing date.
Offers Should be submitted in Scottish Form to:- Messrs. Grieve, Grierson, Moodie & Walker, Solicitors, 14 Castle Street, Dumfries DG1 1DR Tel :[use Contact Agent Button] | Fax :[use Contact Agent Button]
The details presented have been carefully prepared and they are believed to be correct, but are not guaranteed and are not in themselves to form the basis of any contract. A purchaser should satisfy himself on the basic facts before a contract is concluded.
Interested in this property?
Council tax
First listed
2 weeks agoDumfries, DG1 4NN
Marketed by
Grieve Grierson Moodie & Walker - Dumfries 14 Castle Street Dumfries DG1 1DRPlacebuzz mortgage repayment calculator
Monthly repayment
The Est. Mortgage is for a 25 years repayment mortgage based on a 10% deposit and a 5.5% annual interest. It is only intended as a guide. Make sure you obtain accurate figures from your lender before committing to any mortgage. Your home may be repossessed if you do not keep up repayments on a mortgage.
Dumfries, DG1 4NN - Streetview
DISCLAIMER: Property descriptions and related information displayed on this page are marketing materials provided by Grieve Grierson Moodie & Walker - Dumfries. Placebuzz does not warrant or accept any responsibility for the accuracy or completeness of the property descriptions or related information provided here and they do not constitute property particulars. Please contact Grieve Grierson Moodie & Walker - Dumfries for full details and further information.






