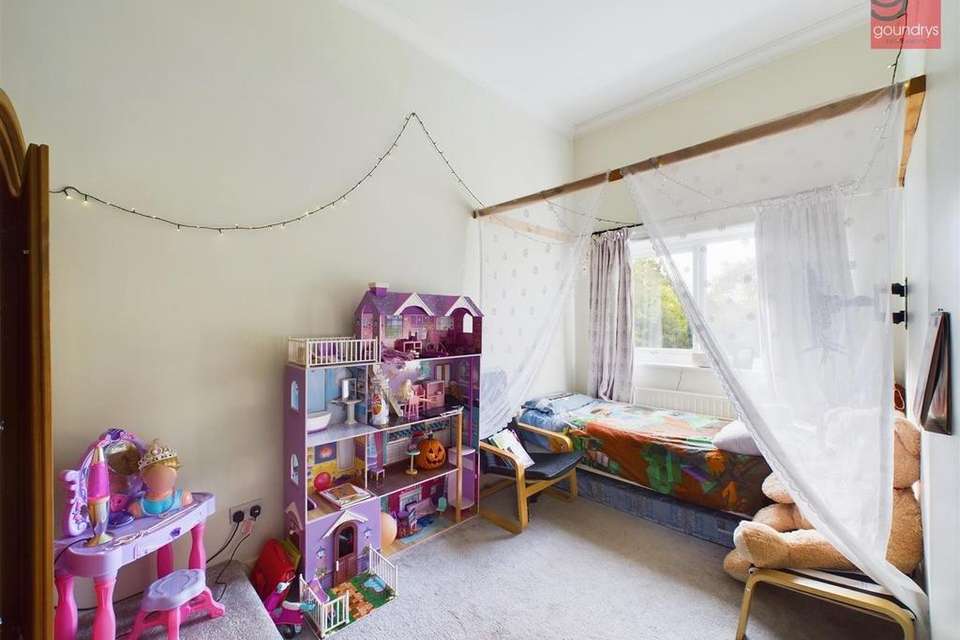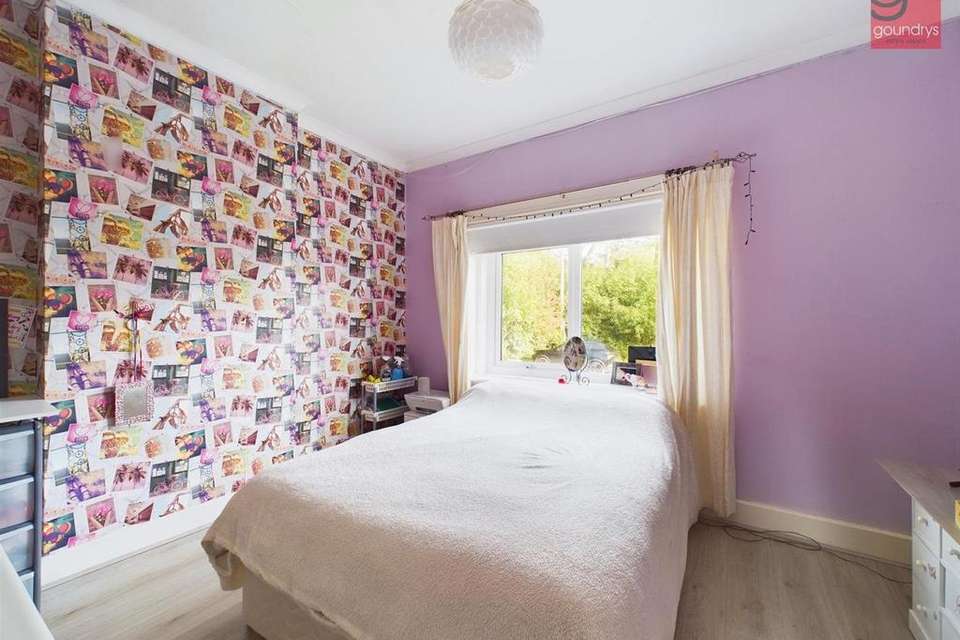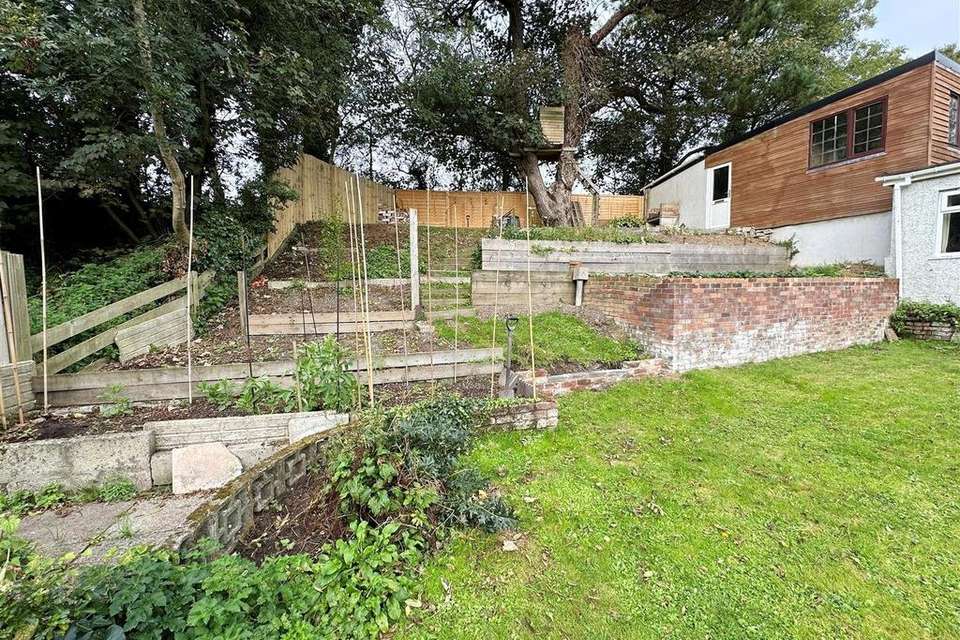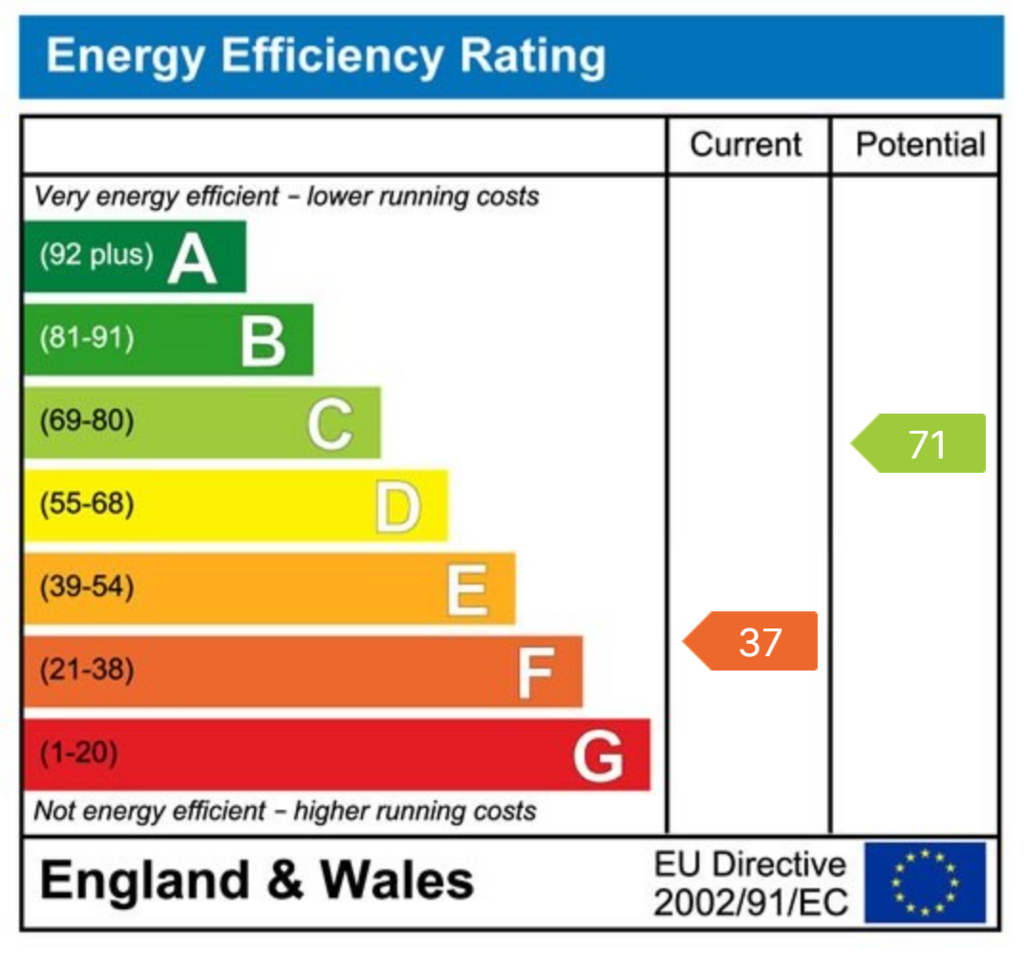5 bedroom detached house for sale
St. Newlyn East, Newquaydetached house
bedrooms
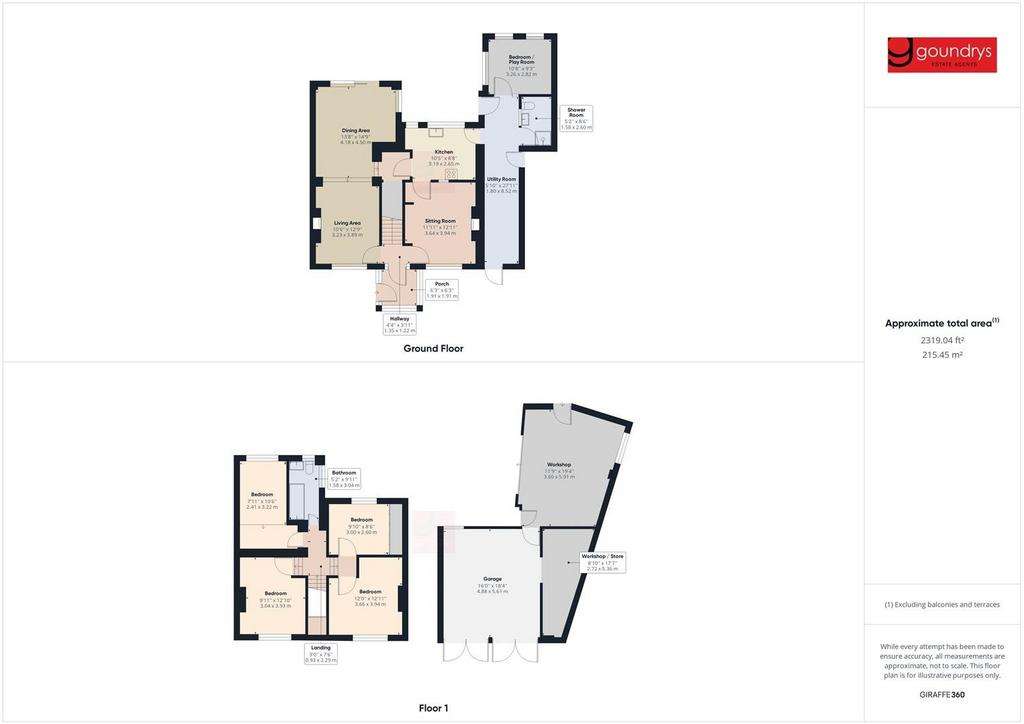
Property photos




+20
Property description
Offering a wealth of versatility and generous accommodation, ‘Station House’ boasts four / five-bedroom accommodation – arranged over two floors: Along with a generous garden, workshop, store and double garage. Approached via a country lane, this ideal family home occupies a semi-rural location with only a clutch of immediate neighbours. ‘Station House’ has been well cared for by our clients and is offered to the market in good order throughout. In summary, on the ground floor you will find a useful entrance porch, large utility room – which also gives access to the workshop, bedroom five / playroom and a shower room. The accommodation on this level is complete with a well-equipped kitchen, open plan dining / living room and an additional sitting room. With an open fire in the latter and a log burner in the living area, both main reception areas provide warm, attractive focal points. As the ground floor offers a playroom / office, which could easily be used as a comfortable bedroom. Along with a shower room, we feel this property would also perfectly suit those looking to support a dependent relative. The accommodation is complete with four double bedrooms on the first floor and the family bathroom. The bathroom has an attractive suite, comprising freestanding bath, hand wash basin and WC. As mentioned, the garden to the rear is very generous in our view. Being predominantly laid to lawn and enclosed, the garden also offers raised beds, a greenhouse and steps leading to an additional piece of outside space – immediately behind the workshop. The outside space is complete with further outside space to the front and parking for multiple vehicles. To appreciate all that is offer – perhaps too much to list! Along with the further potential (subject to required consents), a viewing comes highly recommended.INFORMATIONTenure - FreeholdBroadband : Standard or Superfast - 7mbps to 1000mbps download speeds (Source : [use Contact Agent Button])Council Tax - Band D (Source : )We understand the property is on a private water supply. This is UV treated and tested when required. We are also informed that the property is on private drainage, which is shared with neighbours.Consumer Protection from Unfair Trading Regulations 2008.WE STRONGLY advise all parties to confirm and check title documents, build warranties, services / utilities and any covenants which may or may not apply, immediately after agreeing a purchase. All buyers MUST also VERIFY the Council Tax band and broadband speeds to satisfy themselves rather than rely on our information – which is subject to change.The Agent has not tested any apparatus, equipment, fixtures and fittings or services and so cannot verify that they are in working order or fit for the purpose. A Buyer is advised to obtain verification from their Solicitor or Surveyor. Measurements are a GUIDE ONLY. Items shown in photographs are NOT included unless specifically mentioned within the sales particulars. They may however be available by separate negotiation. Buyers must check the availability of any property and make an appointment to view before embarking on any journey to see a property.ANTI-MONEY LAUNDERING REGULATIONS - PurchasersIt is a legal requirement that we receive verified identification from all buyers before a sale can be instructed. We ask for your cooperation on this matter to ensure there is no unnecessary delay in agreeing a sale. We will inform you of the process once your offer has been accepted.PROOF OF FINANCE - PurchasersBefore agreeing a sale, we will require proof of your financial ability to purchase. Again, we ask for your cooperation on this matter to avoid any unnecessary delays in agreeing a sale and we will inform you of what we require prior to agreeing a sale.ACCOMMODATIONENTRANCE PORCHSITTING ROOM
3.64 x 3.94 (11'11" x 12'11")LIVING AREA
3.23 x 3.89 (10'7" x 12'9")DINING ROOM
4.18 x 4.50 (13'8" x 14'9")KITCHEN
3.19 x 2.65 (10'5" x 8'8")UTILITY ROOM
1.80 x 8.52 (5'10" x 27'11")SHOWER ROOM
1.58 x 2.60 (5'2" x 8'6")BEDROOM / PLAY ROOM / OFFICE
3.26 x 2.82 (10'8" x 9'3")FIRST FLOORBEDROOM
3.04 x 3.93 (9'11" x 12'10")BEDROOM
2.41 x 3.22 (7'10" x 10'6")BATHROOM
1.58 x 3.04 (5'2" x 9'11")BEDROOM
3.00 x 2.60 (9'10" x 8'6")BEDROOM
3.66 x 3.94 (12'0" x 12'11")GARAGE
4.88 x 5.61 (16'0" x 18'4")WORKSHOP
3.60 x 5.91 (11'9" x 19'4")WORKSHOP / STORE
2.72 x 5.36 (8'11" x 17'7")
3.64 x 3.94 (11'11" x 12'11")LIVING AREA
3.23 x 3.89 (10'7" x 12'9")DINING ROOM
4.18 x 4.50 (13'8" x 14'9")KITCHEN
3.19 x 2.65 (10'5" x 8'8")UTILITY ROOM
1.80 x 8.52 (5'10" x 27'11")SHOWER ROOM
1.58 x 2.60 (5'2" x 8'6")BEDROOM / PLAY ROOM / OFFICE
3.26 x 2.82 (10'8" x 9'3")FIRST FLOORBEDROOM
3.04 x 3.93 (9'11" x 12'10")BEDROOM
2.41 x 3.22 (7'10" x 10'6")BATHROOM
1.58 x 3.04 (5'2" x 9'11")BEDROOM
3.00 x 2.60 (9'10" x 8'6")BEDROOM
3.66 x 3.94 (12'0" x 12'11")GARAGE
4.88 x 5.61 (16'0" x 18'4")WORKSHOP
3.60 x 5.91 (11'9" x 19'4")WORKSHOP / STORE
2.72 x 5.36 (8'11" x 17'7")
Council tax
First listed
3 weeks agoEnergy Performance Certificate
St. Newlyn East, Newquay
Placebuzz mortgage repayment calculator
Monthly repayment
The Est. Mortgage is for a 25 years repayment mortgage based on a 10% deposit and a 5.5% annual interest. It is only intended as a guide. Make sure you obtain accurate figures from your lender before committing to any mortgage. Your home may be repossessed if you do not keep up repayments on a mortgage.
St. Newlyn East, Newquay - Streetview
DISCLAIMER: Property descriptions and related information displayed on this page are marketing materials provided by Goundrys Estate Agents - St Agnes. Placebuzz does not warrant or accept any responsibility for the accuracy or completeness of the property descriptions or related information provided here and they do not constitute property particulars. Please contact Goundrys Estate Agents - St Agnes for full details and further information.













