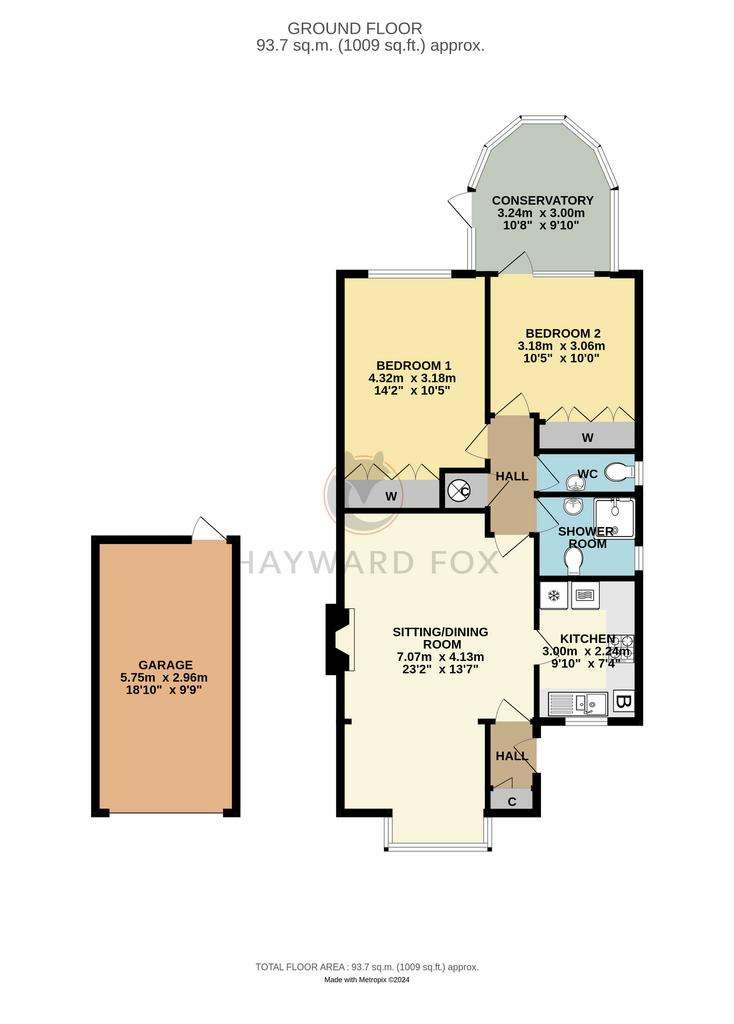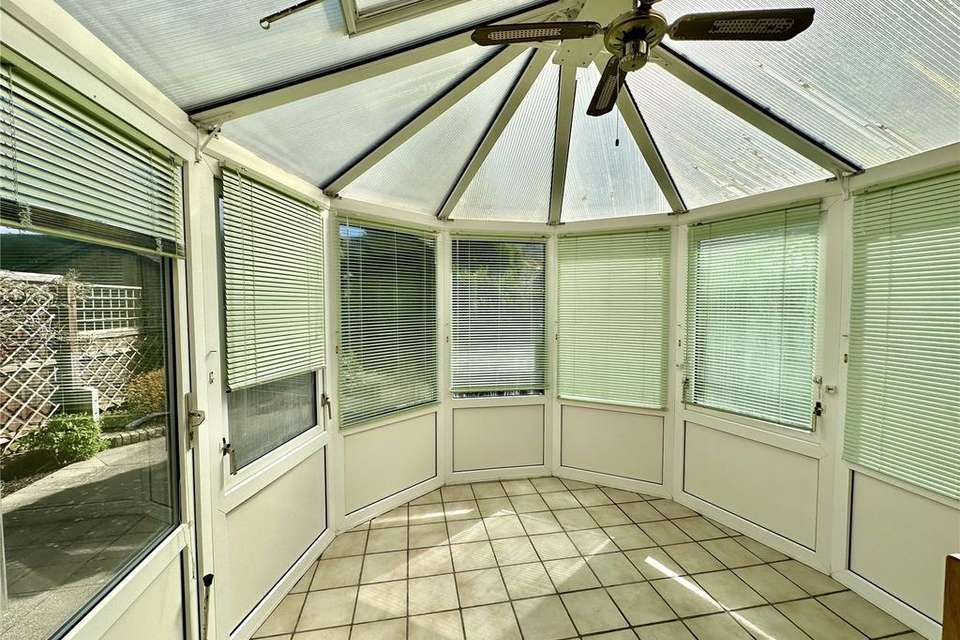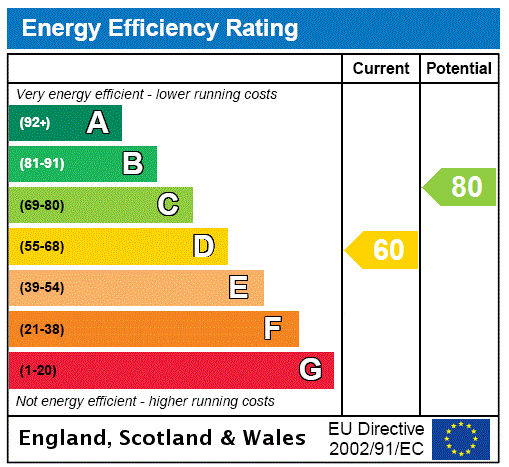2 bedroom bungalow for sale
Hampshire, SO41bungalow
bedrooms

Property photos




+11
Property description
An opportunity to purchase a detached two double bedroom bungalow, built by well known local builders Colten Developments and being situated in a sought after quiet position on this popular development and having the advantage of a good sized private south facing garden with direct access to garage.
The property itself would benefit from some modernisation, but offers a good balance of accommodation and within walking distance of the High Street and Town Centre.
THE ACCOMMODATION COMPRISES:
(All measurements are approximate)
Entrance Door to
Entrance Lobby
Radiator and cloak hanging cupboard, part glazed door to
Sitting/Dining Room 23’2 x 13’7
Brick fireplace with wood mantle, square box bay window, exposed beams over, two radiators, three wall light points, door to Inner Hall and door to
Kitchen 9’10 x 7’4
Floor standing and wall mounted cupboards and drawers, one and half bowl single drainer sink, four ring gas hob with extractor over, double oven, integrated fridge and freezer, tiled surround to work surfaces, wall mounted gas boiler.
Inner Hall
Airing cupboard with hot water cylinder and shelves over.
Bedroom One 14’2 x 10’5
A range of wardrobe cupboards and radiator.
Bedroom Two 10’5 x 10’
A range of wardrobe cupboards and radiator, wall light point and door to
Conservatory 10’8 x 9’10
Double glazed construction, door to side and tiled floor.
Shower Room
Shower cubicle with electric shower, vanity basin, wc, radiator, part tiled walls, trap to roof space.
Cloakroom
Wc, wash basin and radiator.
Outside
To the front is a picket fence and gate with a small area of paved garden leading to the front door.
Rear Garden
An attractive feature of the property being split level with raised beds behind dwarf brick wall, the garden is paved for ease of maintenance and has the benefit of a southerly aspect as well as fenced boundaries flanked by mature conifers providing an excellent degree of privacy, there is a personal gate to rear and access to
Garage 18’10 x 9’9
Up and over door, power and light, personal door to rear.
Council Tax – E
EPC Rating – D
Management Fee £650 per annum approximately (for maintaining communal grounds).
The property itself would benefit from some modernisation, but offers a good balance of accommodation and within walking distance of the High Street and Town Centre.
THE ACCOMMODATION COMPRISES:
(All measurements are approximate)
Entrance Door to
Entrance Lobby
Radiator and cloak hanging cupboard, part glazed door to
Sitting/Dining Room 23’2 x 13’7
Brick fireplace with wood mantle, square box bay window, exposed beams over, two radiators, three wall light points, door to Inner Hall and door to
Kitchen 9’10 x 7’4
Floor standing and wall mounted cupboards and drawers, one and half bowl single drainer sink, four ring gas hob with extractor over, double oven, integrated fridge and freezer, tiled surround to work surfaces, wall mounted gas boiler.
Inner Hall
Airing cupboard with hot water cylinder and shelves over.
Bedroom One 14’2 x 10’5
A range of wardrobe cupboards and radiator.
Bedroom Two 10’5 x 10’
A range of wardrobe cupboards and radiator, wall light point and door to
Conservatory 10’8 x 9’10
Double glazed construction, door to side and tiled floor.
Shower Room
Shower cubicle with electric shower, vanity basin, wc, radiator, part tiled walls, trap to roof space.
Cloakroom
Wc, wash basin and radiator.
Outside
To the front is a picket fence and gate with a small area of paved garden leading to the front door.
Rear Garden
An attractive feature of the property being split level with raised beds behind dwarf brick wall, the garden is paved for ease of maintenance and has the benefit of a southerly aspect as well as fenced boundaries flanked by mature conifers providing an excellent degree of privacy, there is a personal gate to rear and access to
Garage 18’10 x 9’9
Up and over door, power and light, personal door to rear.
Council Tax – E
EPC Rating – D
Management Fee £650 per annum approximately (for maintaining communal grounds).
Interested in this property?
Council tax
First listed
2 weeks agoEnergy Performance Certificate
Hampshire, SO41
Marketed by
Hayward Fox - Lymington 85 High Street Lymington, Hampshire SO41 9ANCall agent on 01590 675424
Placebuzz mortgage repayment calculator
Monthly repayment
The Est. Mortgage is for a 25 years repayment mortgage based on a 10% deposit and a 5.5% annual interest. It is only intended as a guide. Make sure you obtain accurate figures from your lender before committing to any mortgage. Your home may be repossessed if you do not keep up repayments on a mortgage.
Hampshire, SO41 - Streetview
DISCLAIMER: Property descriptions and related information displayed on this page are marketing materials provided by Hayward Fox - Lymington. Placebuzz does not warrant or accept any responsibility for the accuracy or completeness of the property descriptions or related information provided here and they do not constitute property particulars. Please contact Hayward Fox - Lymington for full details and further information.
















