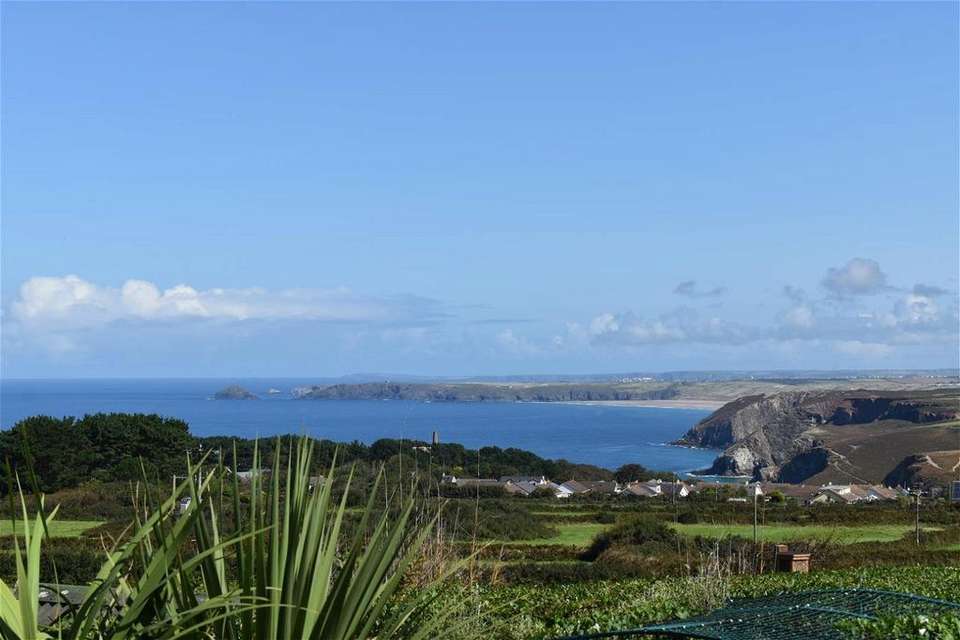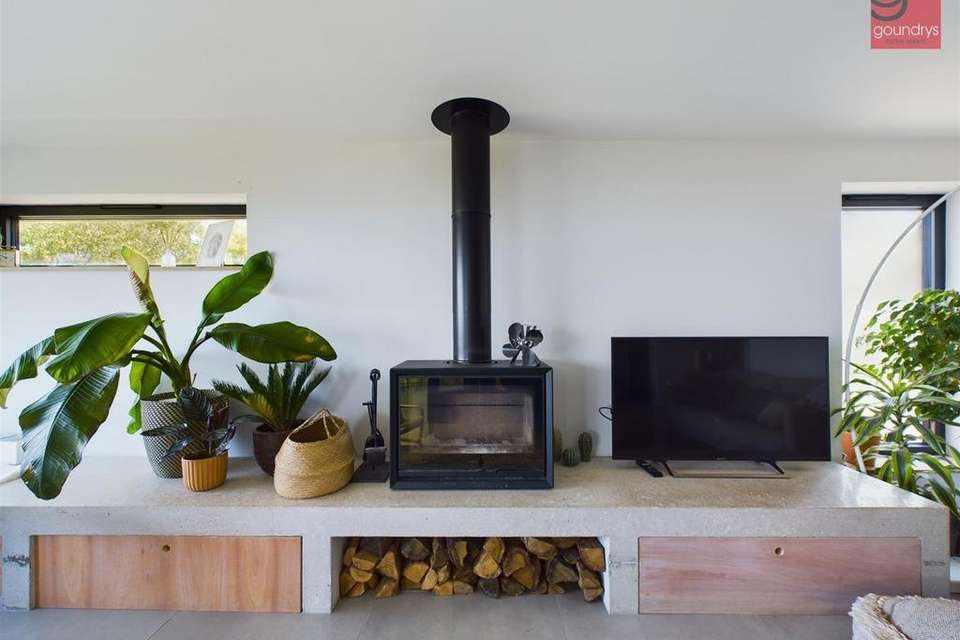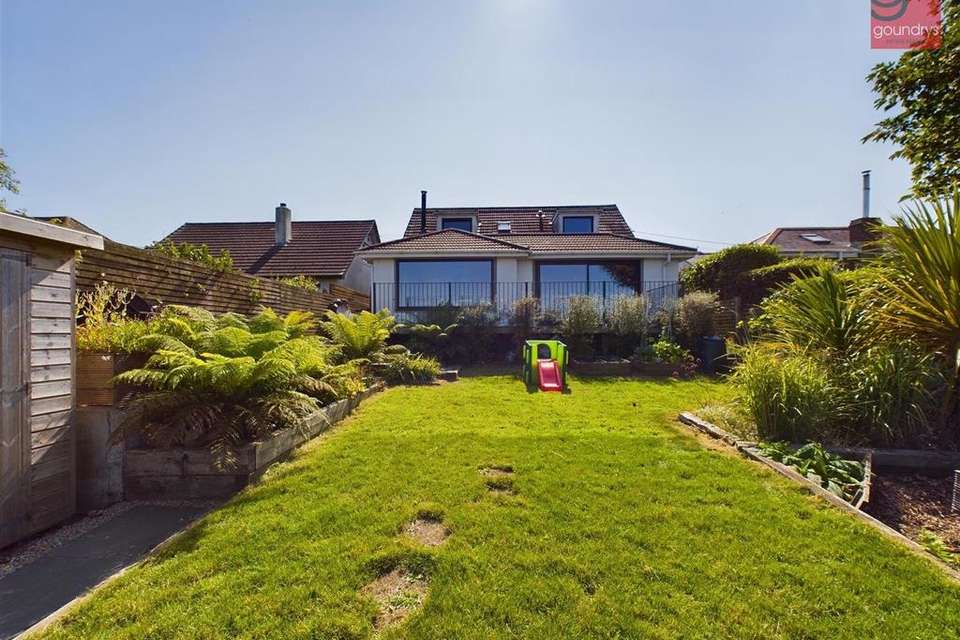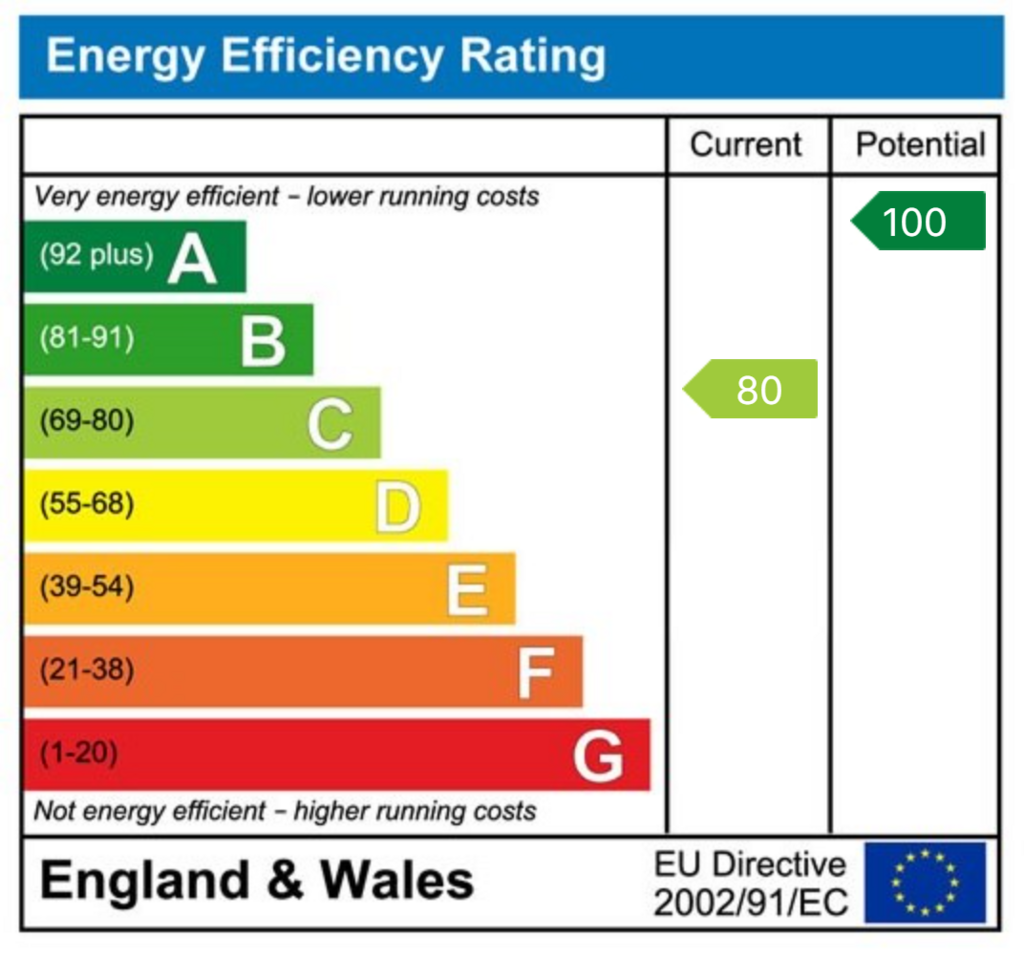4 bedroom detached house for sale
Beacon Road, St. Agnesdetached house
bedrooms
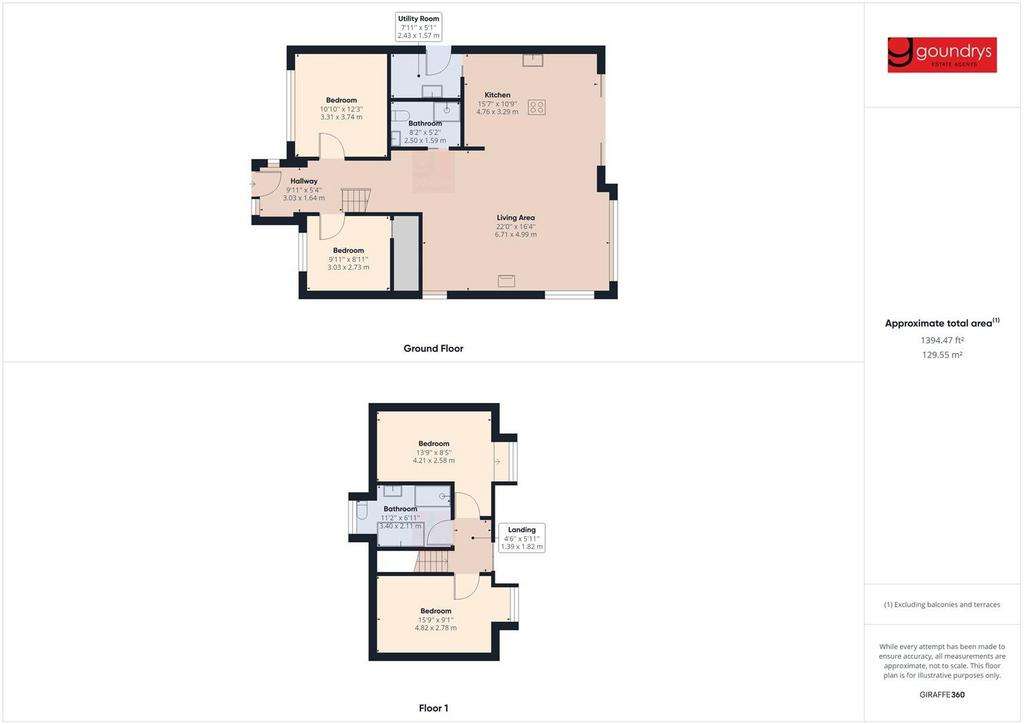
Property photos




+29
Property description
This well-presented four-bedroom family home is in a sought-after area, has sea views, off road parking and a garden. The highlight of this property is the spectacular open plan living which must be seen to be appreciated. To the front of the property there is a gravelled driveway with parking for at least three cars. Entering the property through the front door into the hallway, you will find two bedrooms on either side. The hallway leads through and a shower room with walk-in shower, WC and sink can be found on your left. The impressive open plan area includes living, dining and kitchen with far reaching views. The living area has a Contura log burner, and the kitchen has integrated fridge, freezer, dishwasher, induction hob and twin hide slide Neff ovens. There is plenty of cupboard space finished with Quartz worktops over. A utility room can be found off the kitchen with space and plumbing for white goods, integrated microwave, sink and door accessing the side of the property. On the first floor, there are a further two bedrooms with sea views and a bathroom. The bathroom has freestanding bath, separate walk-in shower, WC and vanity unit housing the sink. To the rear of the property, there is an elevated western red cedar decking. Beyond the decking, there is an area that is laid to lawn and a black limestone patio with sea views and a timber shed providing storage. Furthermore, the property has triple glazed aluminium windows, air source heat pump, owned PV panels, underfloor heating on the ground floor, electric car charging point and exterior sockets in the front and rear gardens.GROUND FLOORHallway
3.03 x 1.64 (9'11" x 5'4")Bedroom
3.03 x 2.73 (9'11" x 8'11")Bedroom
3.31 x 3.74 (10'10" x 12'3")Shower Room
2.50 x 1.59 (8'2" x 5'2")Living Area
6.71 x 4.99 (22'0" x 16'4")Kitchen
4.76 x 3.29 (15'7" x 10'9")Utility Room
2.43 x 1.57 (7'11" x 5'1")FIRST FLOORLanding
1.39 x 1.82 (4'6" x 5'11")Bedroom
4.21 x 2.58 (13'9" x 8'5")Bathroom
3.41 x 2.11 (11'2" x 6'11")Bedroom
4.82 x 2.78 (15'9" x 9'1")INFORMATIONTENUREFreeholdBROADBANDStandard 27mbps available download speed ([use Contact Agent Button])COUNCIL TAXCornwall Council – D – ()ENERGY PERFORMANCE CERTIFICATECurrent 80C – ()CONSUMER PROTECTION FROM UNFAIR TRADING REGULATIONS 2008It should not be assumed that the property has all necessary planning, building regulation or other consents. Purchasers must satisfy themselves by inspection or otherwise and check any covenants immediately with their solicitor.The Agent has not tested any apparatus, equipment, fixtures and fittings or services and so cannot verify that they are in working order or fit for the purpose. A Buyer is advised to obtain verification from their Solicitor or Surveyor. Measurements are a guide only. The Agent has not had sight of the title documents. Items shown in photographs are NOT included unless specifically mentioned within the sales particulars. They may however be available by separate negotiation. Buyers must check the availability of any property and make an appointment to view before embarking on any journey to see a property.ANTI-MONEY LAUNDERING REGULATIONS - PurchasersIt is a legal requirement that we receive verified identification from all buyers before a sale can be instructed. We ask for your cooperation on this matter to ensure there is no unnecessary delay in agreeing a sale. We will inform you of the process once your offer has been accepted.PROOF OF FINANCE - PurchasersBefore agreeing a sale, we will require proof of your financial ability to purchase. Again, we ask for your cooperation on this matter to avoid any unnecessary delays in agreeing a sale and we will inform you of what we require prior to agreeing a sale.
3.03 x 1.64 (9'11" x 5'4")Bedroom
3.03 x 2.73 (9'11" x 8'11")Bedroom
3.31 x 3.74 (10'10" x 12'3")Shower Room
2.50 x 1.59 (8'2" x 5'2")Living Area
6.71 x 4.99 (22'0" x 16'4")Kitchen
4.76 x 3.29 (15'7" x 10'9")Utility Room
2.43 x 1.57 (7'11" x 5'1")FIRST FLOORLanding
1.39 x 1.82 (4'6" x 5'11")Bedroom
4.21 x 2.58 (13'9" x 8'5")Bathroom
3.41 x 2.11 (11'2" x 6'11")Bedroom
4.82 x 2.78 (15'9" x 9'1")INFORMATIONTENUREFreeholdBROADBANDStandard 27mbps available download speed ([use Contact Agent Button])COUNCIL TAXCornwall Council – D – ()ENERGY PERFORMANCE CERTIFICATECurrent 80C – ()CONSUMER PROTECTION FROM UNFAIR TRADING REGULATIONS 2008It should not be assumed that the property has all necessary planning, building regulation or other consents. Purchasers must satisfy themselves by inspection or otherwise and check any covenants immediately with their solicitor.The Agent has not tested any apparatus, equipment, fixtures and fittings or services and so cannot verify that they are in working order or fit for the purpose. A Buyer is advised to obtain verification from their Solicitor or Surveyor. Measurements are a guide only. The Agent has not had sight of the title documents. Items shown in photographs are NOT included unless specifically mentioned within the sales particulars. They may however be available by separate negotiation. Buyers must check the availability of any property and make an appointment to view before embarking on any journey to see a property.ANTI-MONEY LAUNDERING REGULATIONS - PurchasersIt is a legal requirement that we receive verified identification from all buyers before a sale can be instructed. We ask for your cooperation on this matter to ensure there is no unnecessary delay in agreeing a sale. We will inform you of the process once your offer has been accepted.PROOF OF FINANCE - PurchasersBefore agreeing a sale, we will require proof of your financial ability to purchase. Again, we ask for your cooperation on this matter to avoid any unnecessary delays in agreeing a sale and we will inform you of what we require prior to agreeing a sale.
Interested in this property?
Council tax
First listed
2 weeks agoEnergy Performance Certificate
Beacon Road, St. Agnes
Marketed by
Goundrys Estate Agents - St Agnes 6 Churchtown St Agnes, Cornwall TR5 0QWCall agent on 01872 552560
Placebuzz mortgage repayment calculator
Monthly repayment
The Est. Mortgage is for a 25 years repayment mortgage based on a 10% deposit and a 5.5% annual interest. It is only intended as a guide. Make sure you obtain accurate figures from your lender before committing to any mortgage. Your home may be repossessed if you do not keep up repayments on a mortgage.
Beacon Road, St. Agnes - Streetview
DISCLAIMER: Property descriptions and related information displayed on this page are marketing materials provided by Goundrys Estate Agents - St Agnes. Placebuzz does not warrant or accept any responsibility for the accuracy or completeness of the property descriptions or related information provided here and they do not constitute property particulars. Please contact Goundrys Estate Agents - St Agnes for full details and further information.


