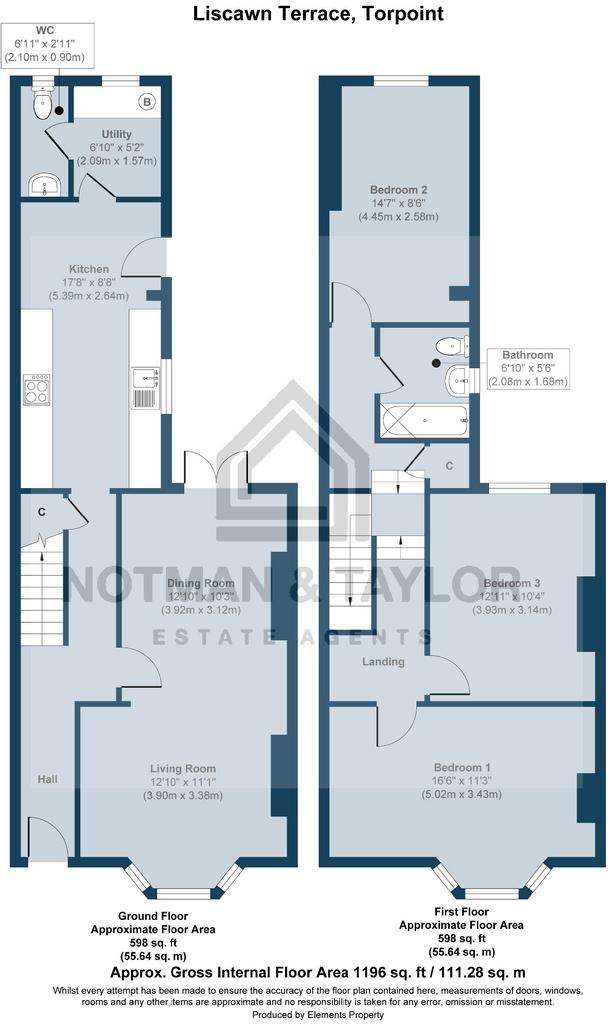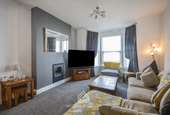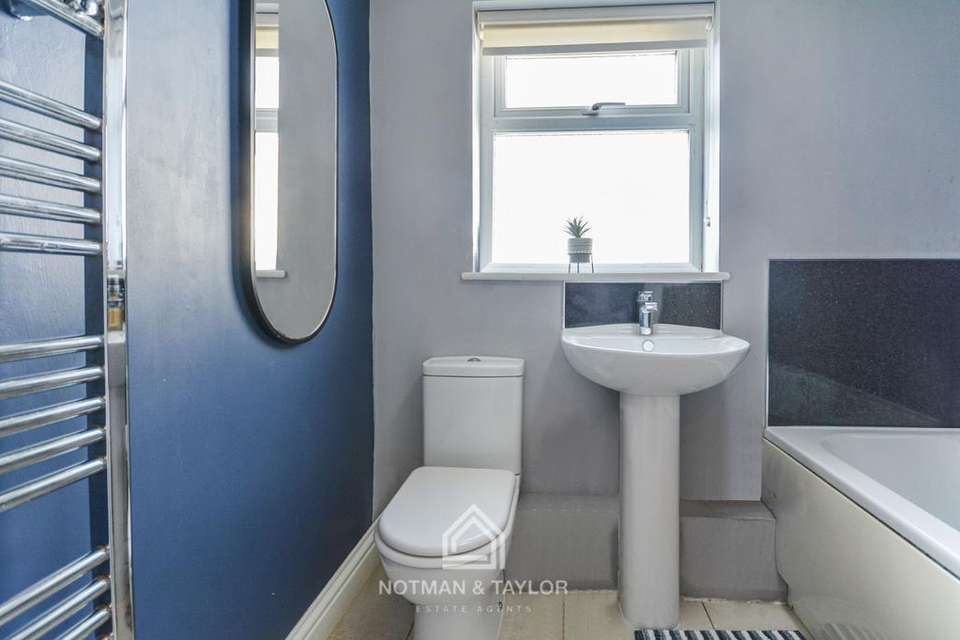3 bedroom terraced house for sale
Torpoint PL11terraced house
bedrooms

Property photos




+13
Property description
This bay-fronted Victorian gem offers spacious living, three double bedrooms, a Lounge/Dining room, a family bathroom and a convenient downstairs WC. Enjoy the heart of the home in the welcoming kitchen breakfast room, complete with a utility room. Southerly facing rear garden and a garage.
ENTRANCE:
Step into the welcoming entrance hallway, where you'll immediately sense the comfort and spaciousness this property offers. The entrance hall features an under stair storage cupboard and provides access to the ground floor accommodations and stairs leading to the first floor.
LOUNGE/DINER:
This space features a double-glazed bay window overlooking the front elevation, equipped with a radiator and a focal point gas living flame fire mounted on the wall. Double glazed french doors provide access to the rear garden. A feature cupboard nestled in one alcove offers additional storage.
KITCHEN:
The modern kitchen boasts a range of base units complemented by timber effect worktops. It includes a one and a half bowl porcelain sink unit with a mixer tap and drainer, integrated appliances such as a fridge freezer and dishwasher, and an electric double oven and four-ring gas hob with light and extractor over. Inset spotlights illuminate the space, and there are uPVC double glazed windows to the rear elevation, as well as a uPVC double glazed door providing access to the rear.
UTILITY ROOM:
Featuring a uPVC double glazed window overlooking the rear elevation, this room is equipped with a radiator and plumbing for various white goods.
GROUND FLOOR WC:
This space includes a uPVC double glazed window to the rear elevation and is furnished with a WC and a wash hand basin.
FIRST FLOOR LANDING:
Illuminated by a high-level uPVC double glazed window, the landing provides access to the loft void and the first floor accommodations.
BEDROOM ONE:
A generously sized double bedroom featuring a charming uPVC double glazed bay window overlooking the front elevation.
BEDROOM TWO:
A spacious double bedroom with a double glazed window offering views of the rear garden and distant countryside.
BEDROOM THREE:
This double bedroom also features a uPVC double glazed window overlooking the rear garden and distant countryside views.
BATHROOM:
Furnished with a matching white three-piece suite, including a panelled bath with a mains shower over and a glass screen to the side, WC, and a wash hand basin. A uPVC double glazed window provides natural light to the side elevation.
GARDEN:
The enclosed rear garden is bordered by stone boundary walls and enjoys a southerly outlook. It features a patio area.
GARAGE:
The garage is equipped with a metal up and over door and includes a double glazed window and door to the side.
Tenure: Freehold
ENTRANCE:
Step into the welcoming entrance hallway, where you'll immediately sense the comfort and spaciousness this property offers. The entrance hall features an under stair storage cupboard and provides access to the ground floor accommodations and stairs leading to the first floor.
LOUNGE/DINER:
This space features a double-glazed bay window overlooking the front elevation, equipped with a radiator and a focal point gas living flame fire mounted on the wall. Double glazed french doors provide access to the rear garden. A feature cupboard nestled in one alcove offers additional storage.
KITCHEN:
The modern kitchen boasts a range of base units complemented by timber effect worktops. It includes a one and a half bowl porcelain sink unit with a mixer tap and drainer, integrated appliances such as a fridge freezer and dishwasher, and an electric double oven and four-ring gas hob with light and extractor over. Inset spotlights illuminate the space, and there are uPVC double glazed windows to the rear elevation, as well as a uPVC double glazed door providing access to the rear.
UTILITY ROOM:
Featuring a uPVC double glazed window overlooking the rear elevation, this room is equipped with a radiator and plumbing for various white goods.
GROUND FLOOR WC:
This space includes a uPVC double glazed window to the rear elevation and is furnished with a WC and a wash hand basin.
FIRST FLOOR LANDING:
Illuminated by a high-level uPVC double glazed window, the landing provides access to the loft void and the first floor accommodations.
BEDROOM ONE:
A generously sized double bedroom featuring a charming uPVC double glazed bay window overlooking the front elevation.
BEDROOM TWO:
A spacious double bedroom with a double glazed window offering views of the rear garden and distant countryside.
BEDROOM THREE:
This double bedroom also features a uPVC double glazed window overlooking the rear garden and distant countryside views.
BATHROOM:
Furnished with a matching white three-piece suite, including a panelled bath with a mains shower over and a glass screen to the side, WC, and a wash hand basin. A uPVC double glazed window provides natural light to the side elevation.
GARDEN:
The enclosed rear garden is bordered by stone boundary walls and enjoys a southerly outlook. It features a patio area.
GARAGE:
The garage is equipped with a metal up and over door and includes a double glazed window and door to the side.
Tenure: Freehold
Interested in this property?
Council tax
First listed
2 weeks agoTorpoint PL11
Marketed by
Notman & Taylor Estate Agents - Kingsand 69 Fore Street Kingsand, Cornwall PL10 1NAPlacebuzz mortgage repayment calculator
Monthly repayment
The Est. Mortgage is for a 25 years repayment mortgage based on a 10% deposit and a 5.5% annual interest. It is only intended as a guide. Make sure you obtain accurate figures from your lender before committing to any mortgage. Your home may be repossessed if you do not keep up repayments on a mortgage.
Torpoint PL11 - Streetview
DISCLAIMER: Property descriptions and related information displayed on this page are marketing materials provided by Notman & Taylor Estate Agents - Kingsand. Placebuzz does not warrant or accept any responsibility for the accuracy or completeness of the property descriptions or related information provided here and they do not constitute property particulars. Please contact Notman & Taylor Estate Agents - Kingsand for full details and further information.

















