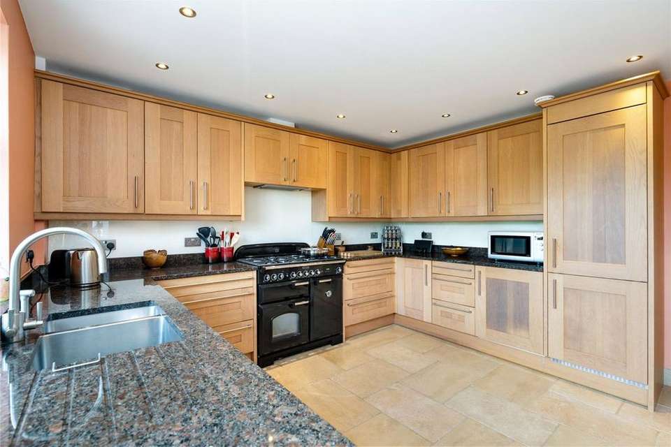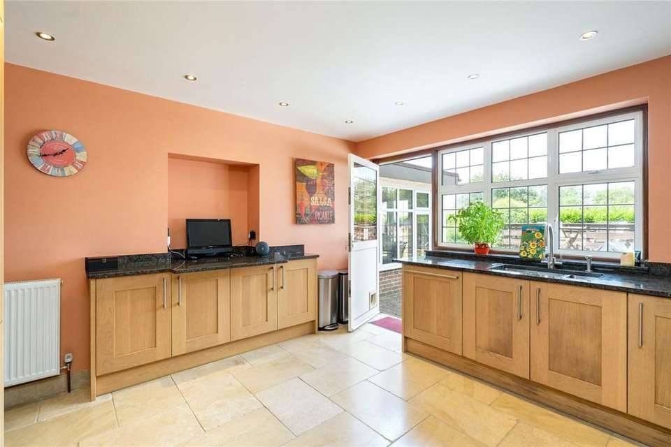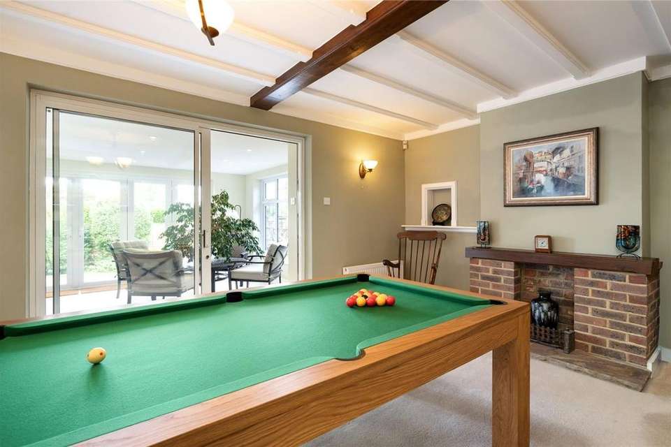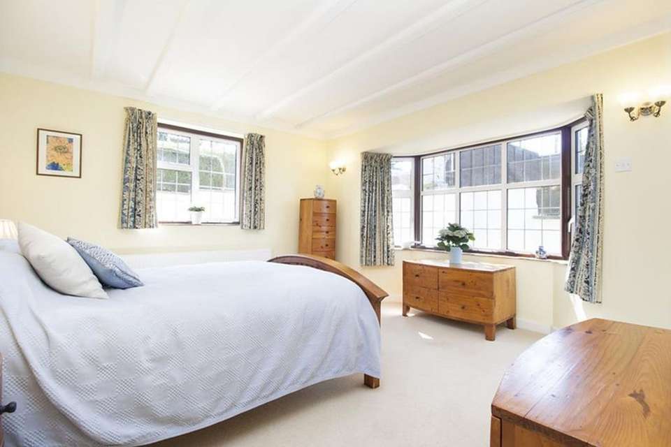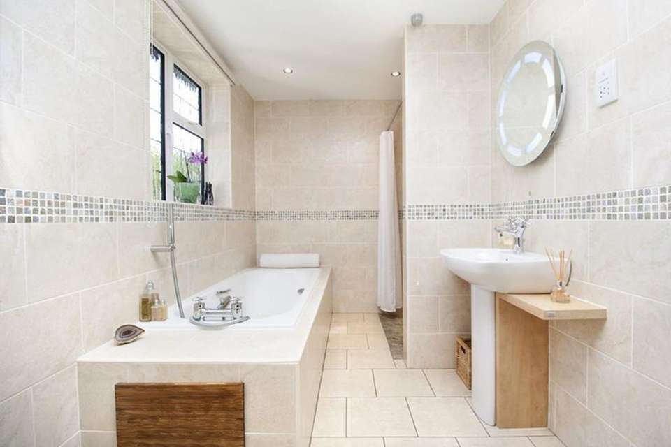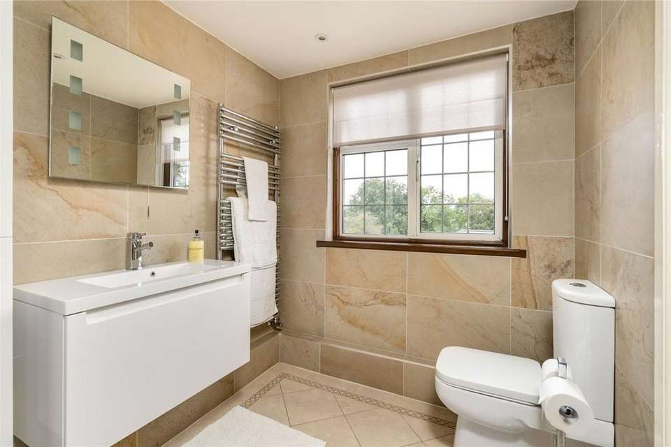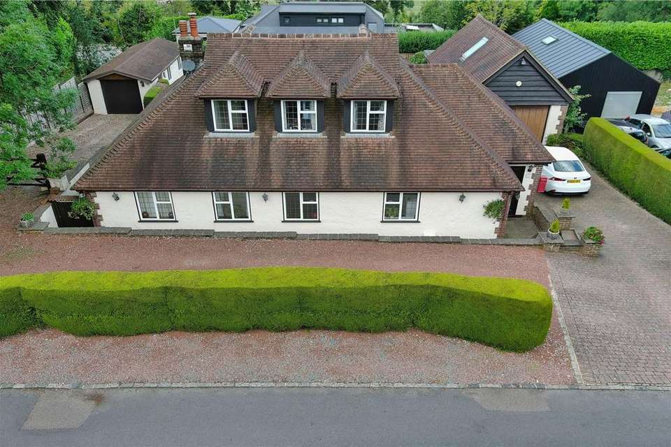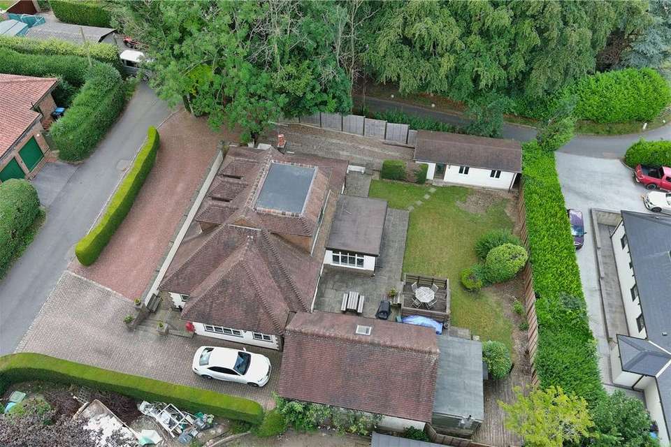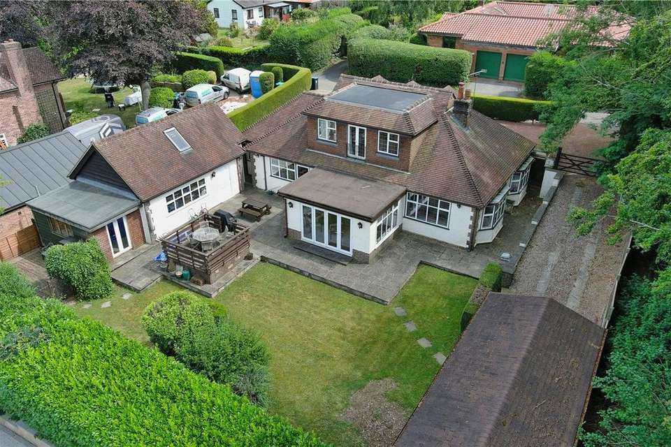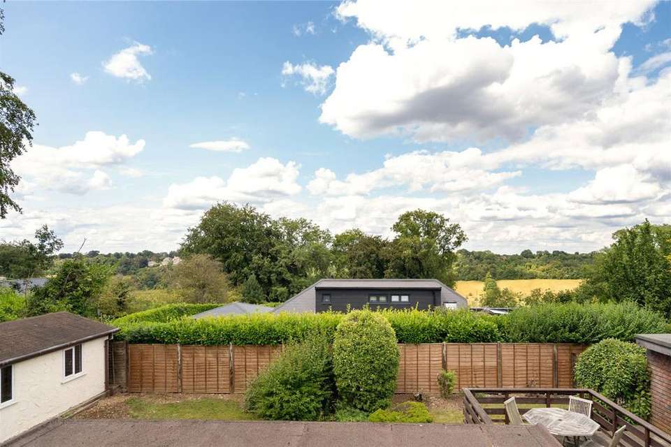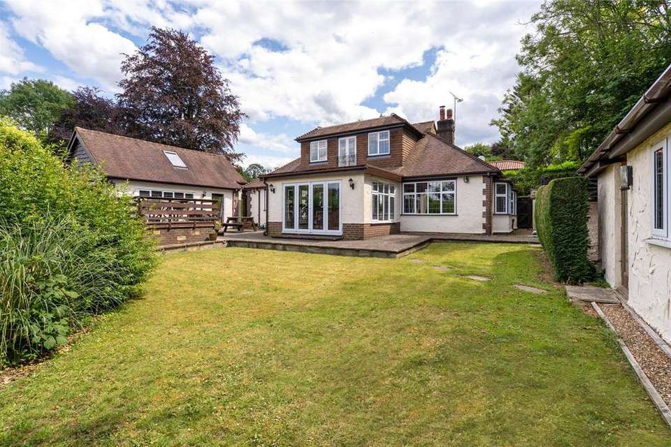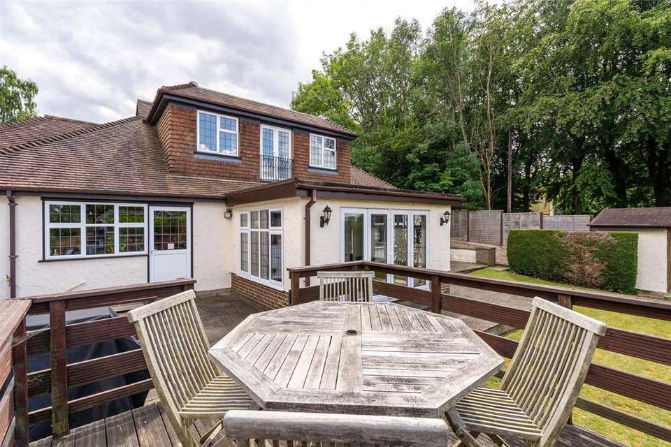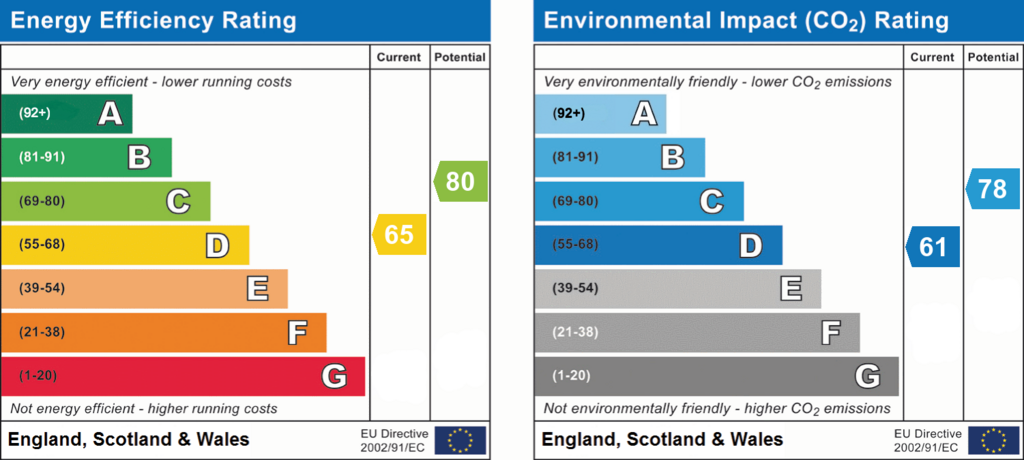4 bedroom chalet for sale
Woldingham, Caterham CR3house
bedrooms
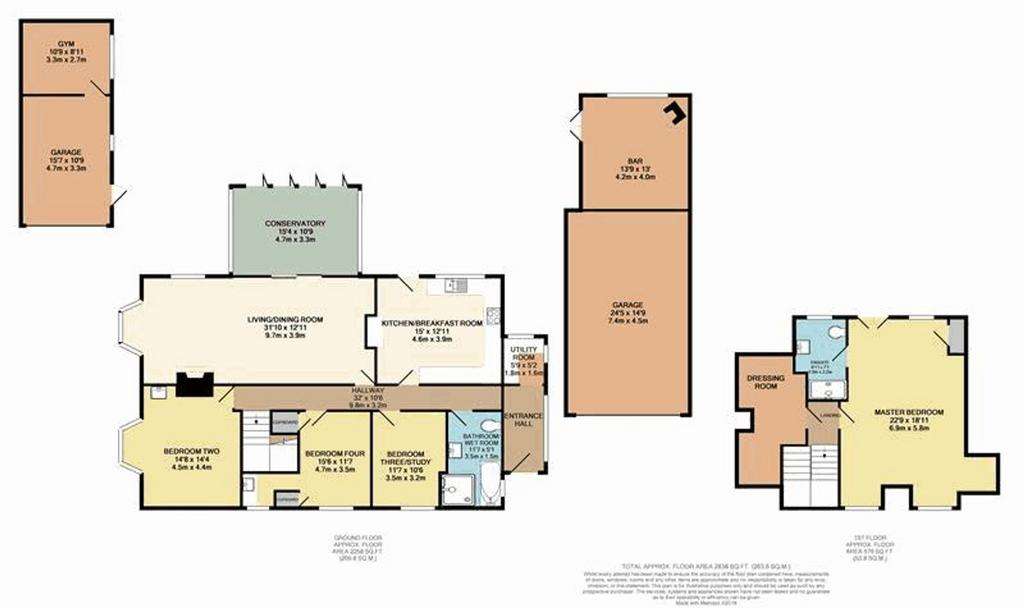
Property photos

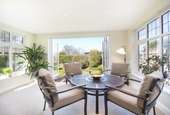


+24
Property description
We are pleased to offer an opportunity to purchase this deceptively spacious detached home providing excellent light filled family sized accommodation ideal for entertaining. This is a real lifestyle home which could appeal to an extended family, small business owner or car enthusiast requiring garaging and storage.The living accommodation arranged at the back of the property connects seamlessly with the gardens and comprises a double aspect 32 foot lounge/diner which opens out into an orangery. The kitchen/breakfast room is well fitted with a comprehensive range of oak fronted units and integrated appliances: Range Master range style cooker, larder fridge and separate freezer, dishwasher. Granite work surfaces incorporate a granite breakfast bar area and a natural stone floor.The bedroom accommodation can provide for four double rooms, all independently accessed. Two of the bedrooms are fitted with sink/vanity units and three of the bedrooms are served by a family bathroom which also has a full bath and separate shower enclosure.On the first floor there is an impressive double aspect master suite which has been remodeled in recent years to include an en-suite shower room plus a separate walk in wardrobe/dressing room. From a Juliet balcony, views of the rear garden can be enjoyed.Features and benefits include full gas central heating, double glazing, space for wood burning stove, bi folding doors, mains drainage, high speed broadband, Sky dish and facility.GARAGINGOf particular interest to the car enthusiast/hobbyist the house has two excellent secure garages to either side with rooms to the rear and additional loft storage to one. Standing on a wider than average plot of approximately 0.2 of an acre with carriage driveway and further parking to both sides this house may appeal to a small business owner who works from home and requires storage facilities. To the left, the long driveway leads to a tandem garage with a door to the rear section of the garage, currently used as a gym. A further driveway to the right of the property leads to another wider than average single garage with storage space above approached via a loft ladder.GARDENSThe rear garden is mainly laid to lawn with inset flower beds and shrub borders. There is a raised decked patio area (over the base for a plumbed sunken hot tub). Patio area approached via the conservatory and kitchen giving gated access to each side to the front garden. There is also a fully fitted outdoor bar/entertaining room, with bar, wood burning stove and wiring for Sky TV.LOCATIONThe village of Woldingham continues to be extremely popular offering a tranquil country setting away from the bustle of the City yet within easy commuting distance. Noted for the popular Woodlea Primary School and highly rated Woldingham Girls School, the village has an active community at its heart. The Village Hall hosts many social activities and the parish council are actively involved with the daily life of this North Down idyll. The village centre offers a convenience store and post office serving most daily needs, together with a saddlery and repairs and servicing garage. Local amenities include golf at Northdowns and The Woldingham golf clubs, tennis, cricket, cycle trails, amateur dramatics and other societies/groups, together with horse riding facilities. There is easy access to surrounding Green Belt countryside with its network of footpaths and bridleways.Woldingham Station offers a frequent service direct to London Victoria (approximately 35 minutes) and, changing at East Croydon, to other London stations including London Bridge, Blackfriars, City Thameslink, Farringdon and St. Pancras International and via Clapham Junction to other locations. The M25 London Orbital motorway (Junction 6) is only 4 miles distance. The local towns of Oxted and Caterham are a ten minute drive.
EPC Rating: D
EPC Rating: D
Council tax
First listed
2 weeks agoEnergy Performance Certificate
Woldingham, Caterham CR3
Placebuzz mortgage repayment calculator
Monthly repayment
The Est. Mortgage is for a 25 years repayment mortgage based on a 10% deposit and a 5.5% annual interest. It is only intended as a guide. Make sure you obtain accurate figures from your lender before committing to any mortgage. Your home may be repossessed if you do not keep up repayments on a mortgage.
Woldingham, Caterham CR3 - Streetview
DISCLAIMER: Property descriptions and related information displayed on this page are marketing materials provided by Fine & Country - Woldingham, Oxted & Purley. Placebuzz does not warrant or accept any responsibility for the accuracy or completeness of the property descriptions or related information provided here and they do not constitute property particulars. Please contact Fine & Country - Woldingham, Oxted & Purley for full details and further information.





