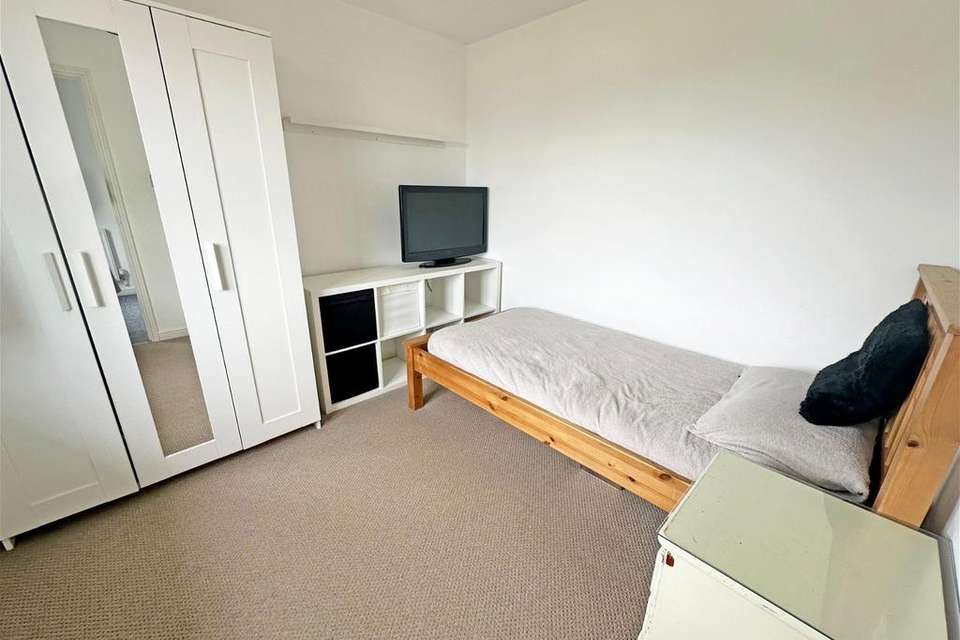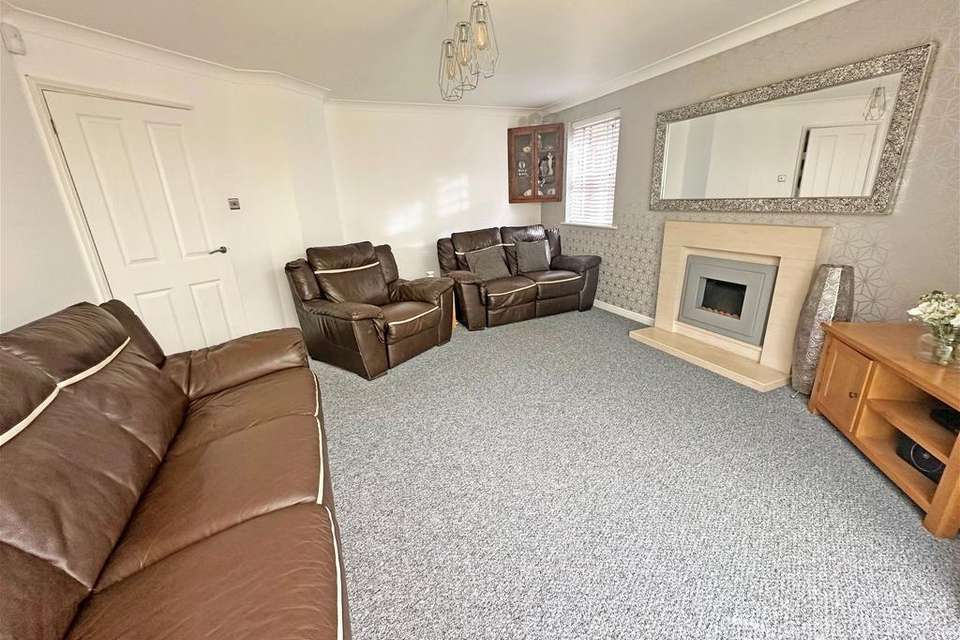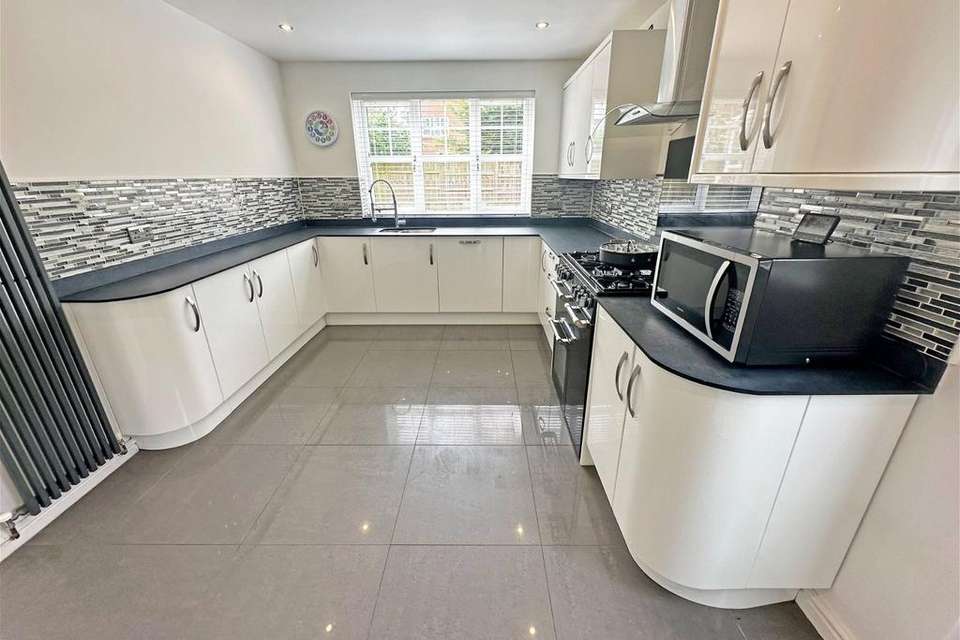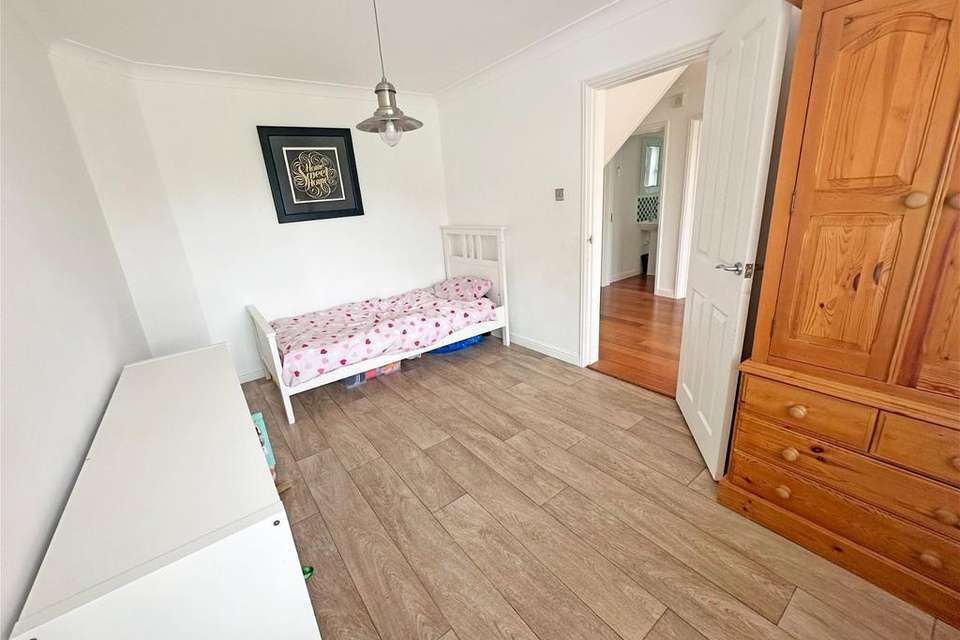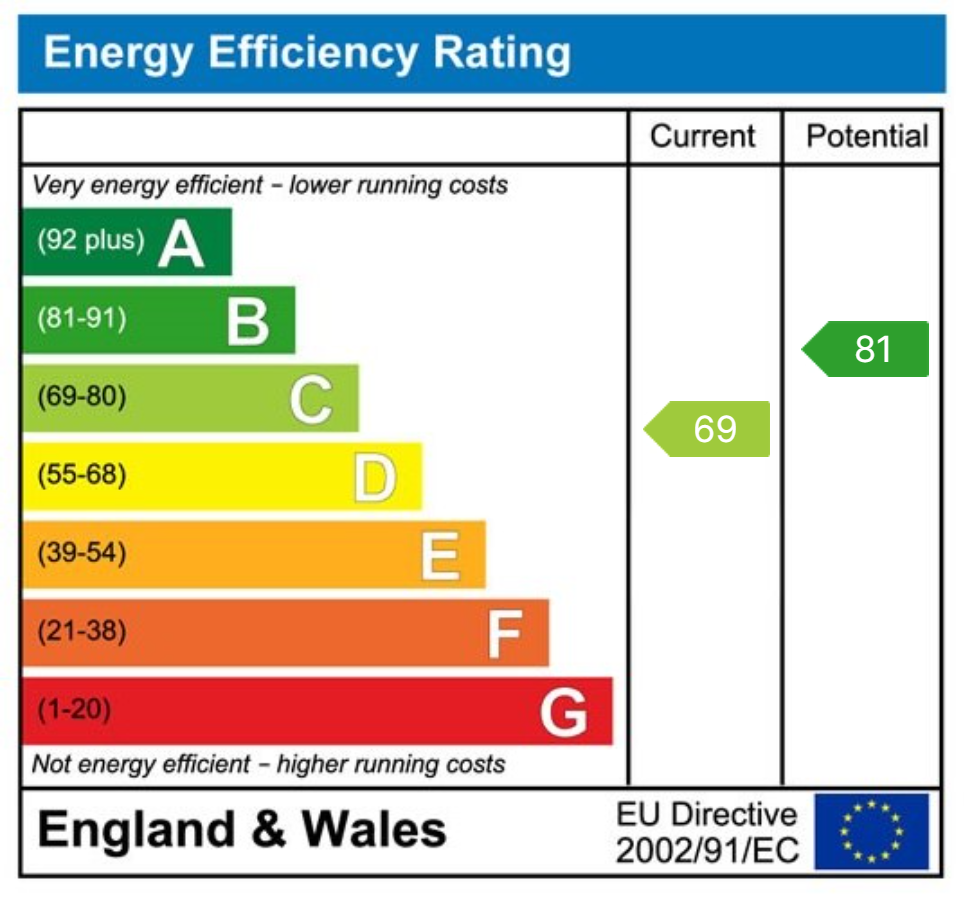4 bedroom detached house for sale
Solihull, B93 8TFdetached house
bedrooms
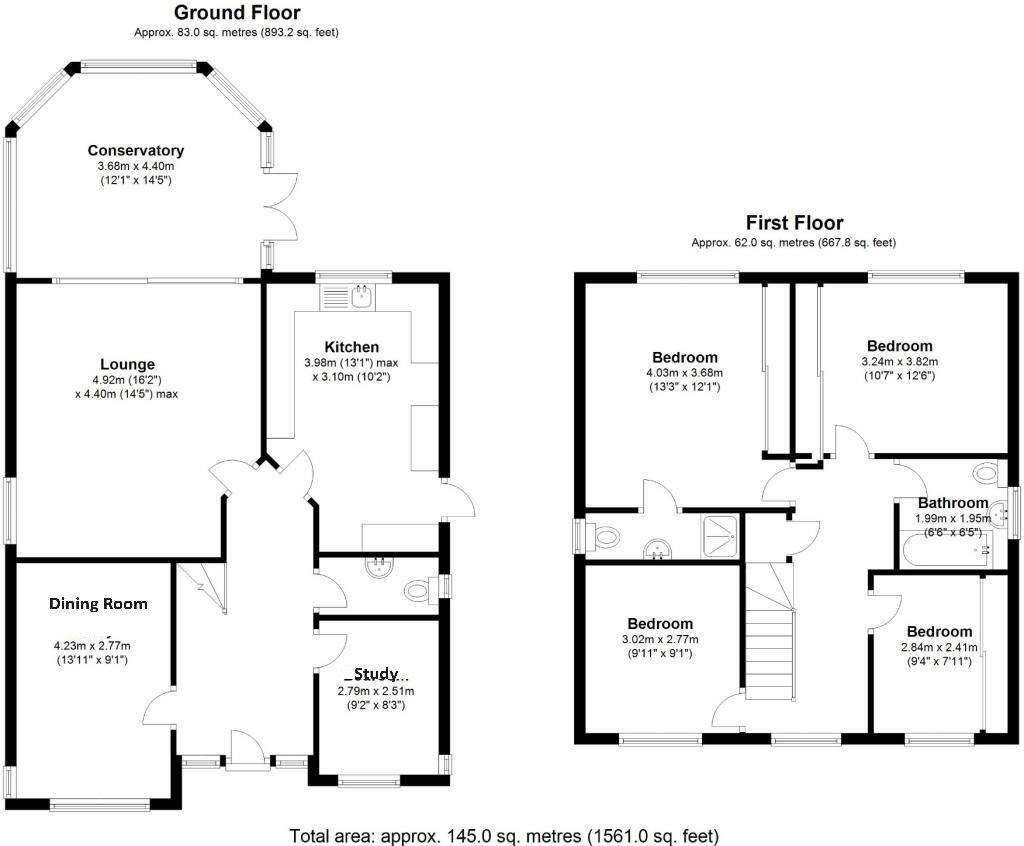
Property photos




+26
Property description
The recently re-decorated detached family home sits back from the road behind a driveway which provides off-road parking and leads to the double garage, there is an adjacent lawn and footpath leading to the storm porch. A composite door leads into the reception hall which has stairs rising to the first floor and doors to the ground floor accommodation including the guest WC. To the front of the property is a dining room and a study, whilst the lounge, conservatory and re-fitted kitchen are located at the rear. On the first floor there are four bedrooms, a modern ensuite shower room and a family bathroom. The rear garden enjoys a southerly aspect and has artificial grass and a deck patio.Reception HallDining Room to front - 4.09m x 2.69m (13'5" x 8'10")Study to front - 2.49m x 2.72m (8'2" x 8'11")Guest WC to sideLounge to rear - 4.78m x 4.32m (15'8" x 14'2")Conservatory - 3.48m x 3.23m (11'5" x 10'7")Kitchen to rear - 5m x 2.97m (16'5" x 9'9")Bedroom One to rear - 3.86m x 3.78m (12'8" x 12'5")inc fitted wardrobesEnsuite - 1.04m x 2.72m (3'5" x 8'11")Bedroom Two to rear - 3.81m x 2.97m (12'6" x 9'9")Bedroom Three to front - 2.97m x 2.82m (9'9" x 9'3")Bedroom Four to front - 2.72m x 2.57m (8'11" x 8'5")Bathroom to side - 2.01m x 1.98m (6'7" x 6'6")Garage - 5.46m x 5.41m (17'11" x 17'9")EPC Rating CCouncil Tax Band GTenureThe vendor advises that the property is Freehold. Drakes Estate Agents will not be held responsible should this information be incorrect and we request that your conveyancing solicitor verifies this throughout the conveyancing procedure. The information provided by Drakes Estate Agents do not constitute part or all of an offer or contract, the measurements are supplied for guidance only and as such must be considered incorrect, we have not tested any appliances, fittings, services or equipment or and we ask all potential buyers to check the working of any appliances and the measurements before committing to any expenses. For Money Laundering purposes we will request any potential buyer at offer stage to provide proof of Identity before negotiation takes place.
Interested in this property?
Council tax
First listed
2 weeks agoEnergy Performance Certificate
Solihull, B93 8TF
Marketed by
Drakes Estate Agents - Birmingham 3 Drakes Cross Parade Hollywood Birmingham, West Midlands B47 5HDPlacebuzz mortgage repayment calculator
Monthly repayment
The Est. Mortgage is for a 25 years repayment mortgage based on a 10% deposit and a 5.5% annual interest. It is only intended as a guide. Make sure you obtain accurate figures from your lender before committing to any mortgage. Your home may be repossessed if you do not keep up repayments on a mortgage.
Solihull, B93 8TF - Streetview
DISCLAIMER: Property descriptions and related information displayed on this page are marketing materials provided by Drakes Estate Agents - Birmingham. Placebuzz does not warrant or accept any responsibility for the accuracy or completeness of the property descriptions or related information provided here and they do not constitute property particulars. Please contact Drakes Estate Agents - Birmingham for full details and further information.










