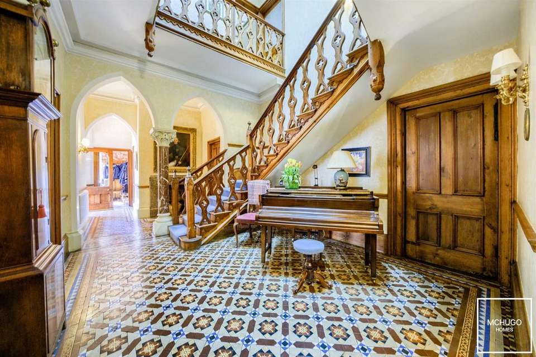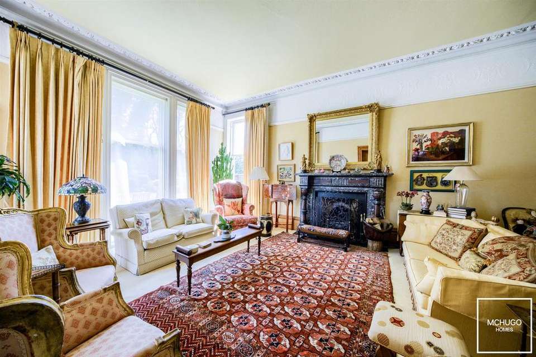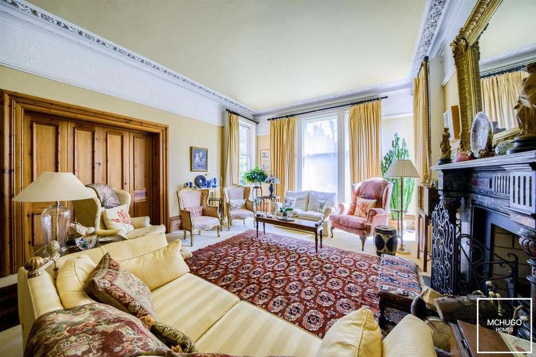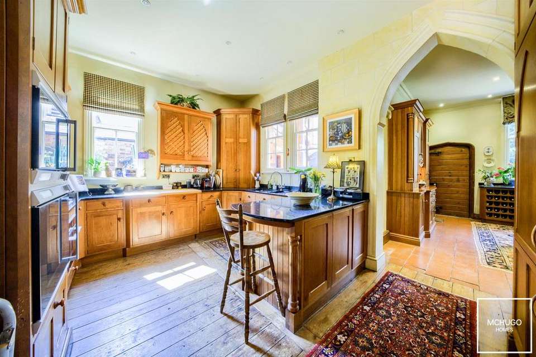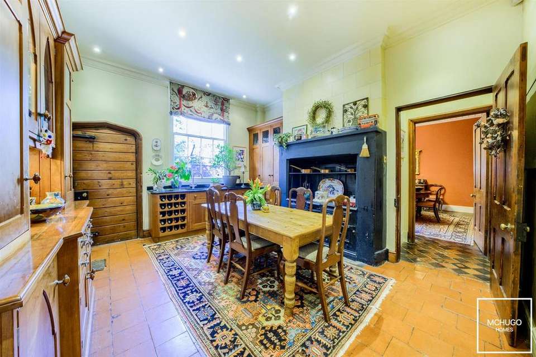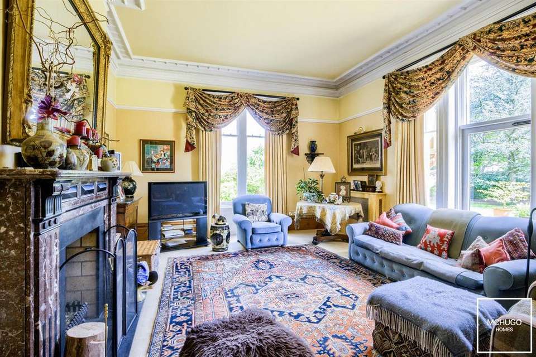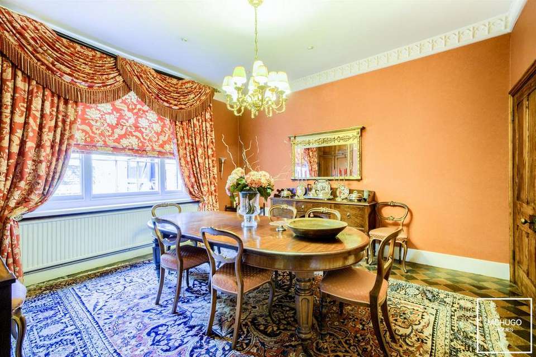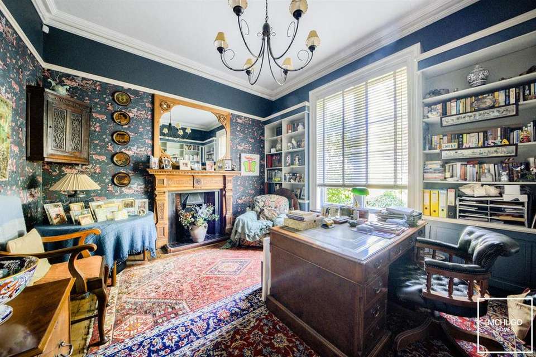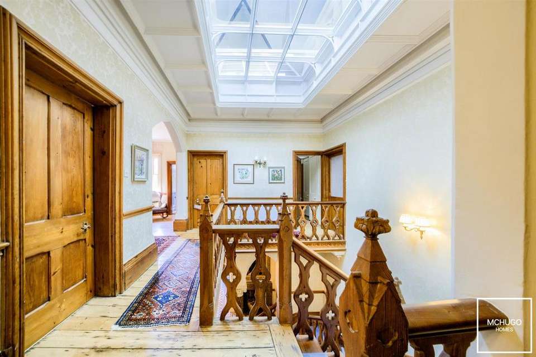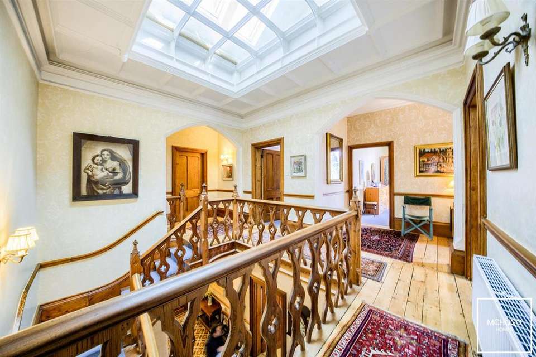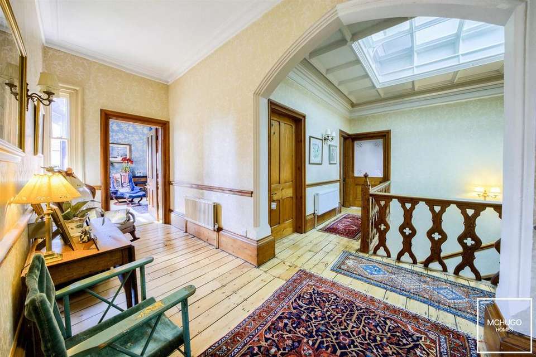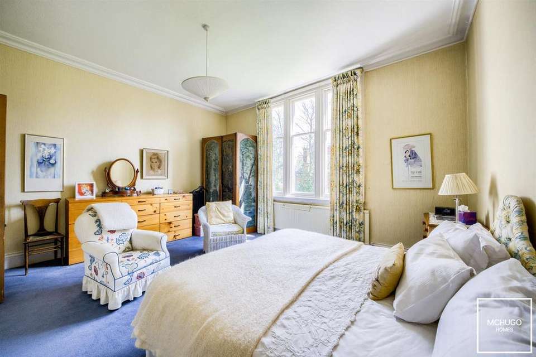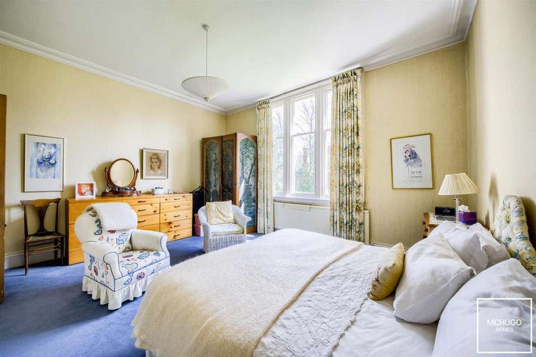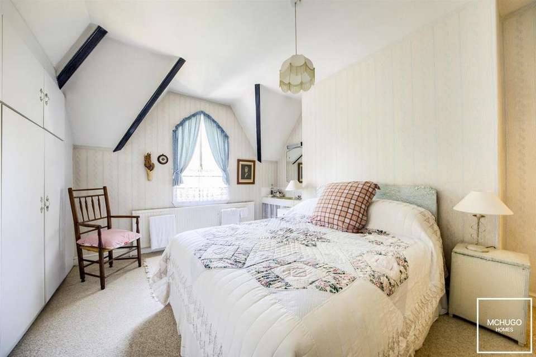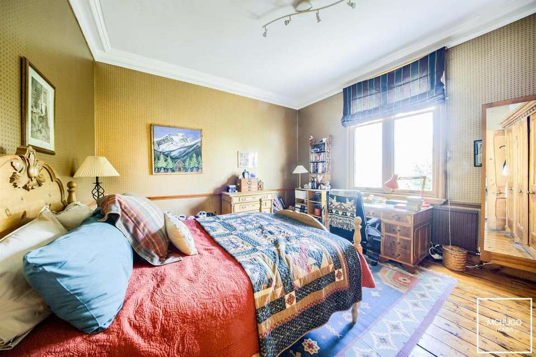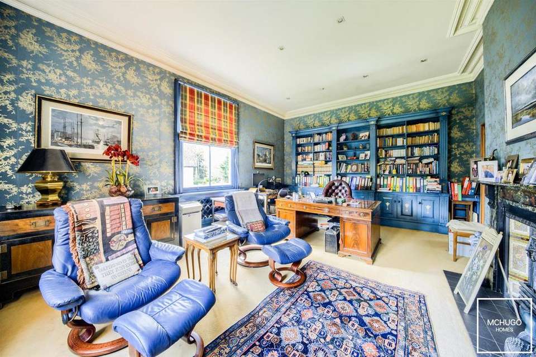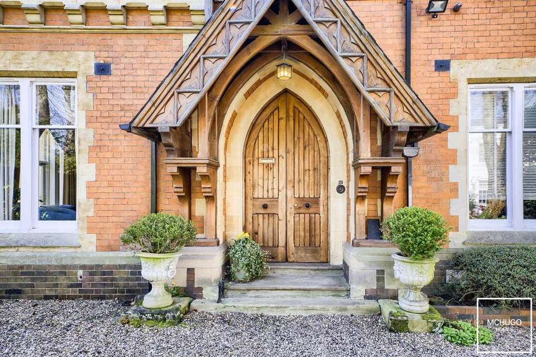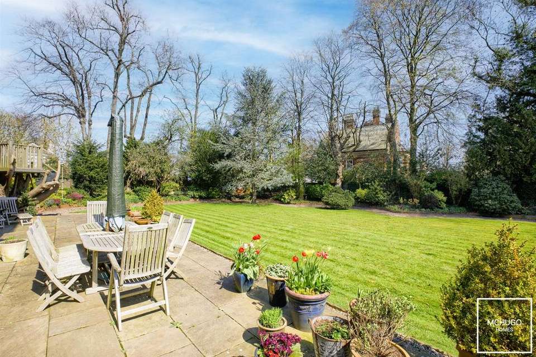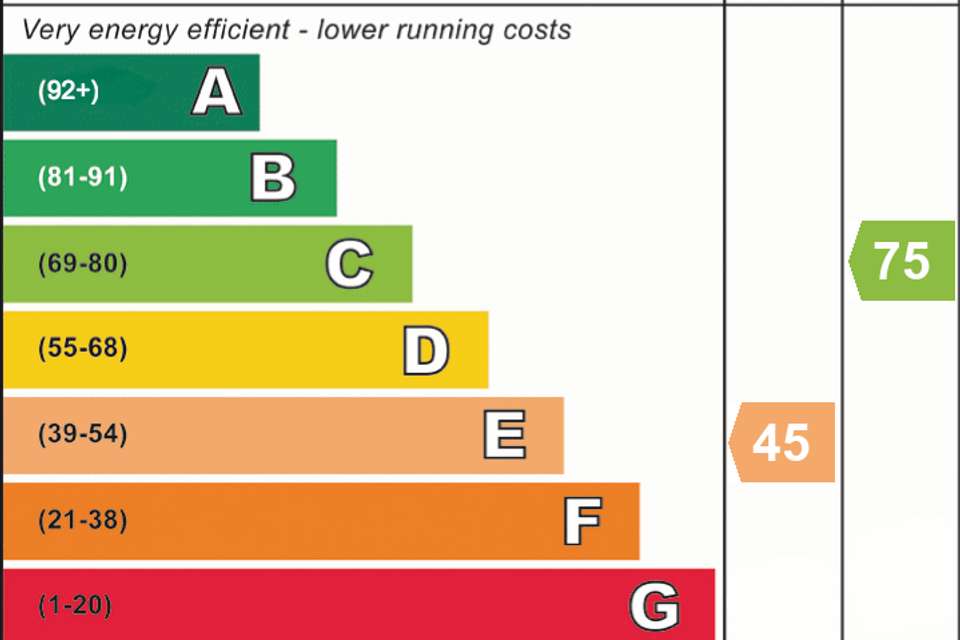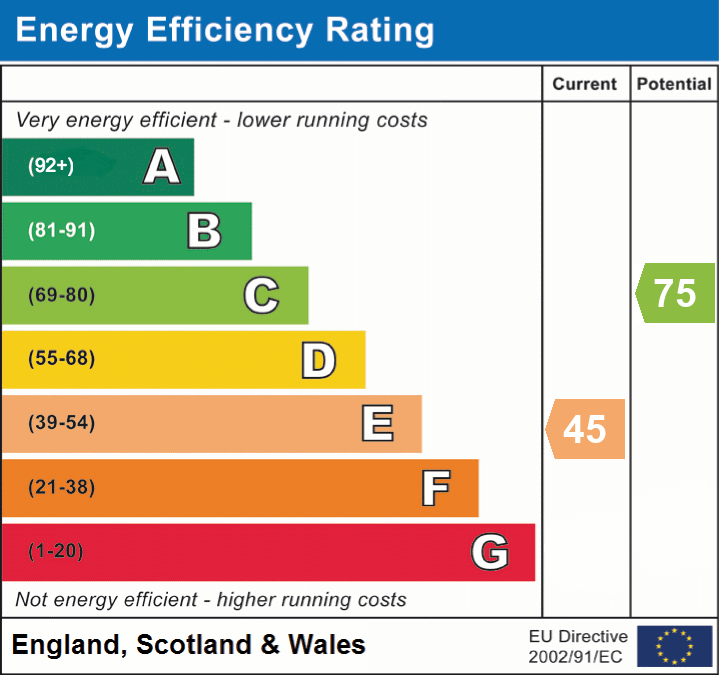6 bedroom detached house for sale
Edgbaston B15detached house
bedrooms
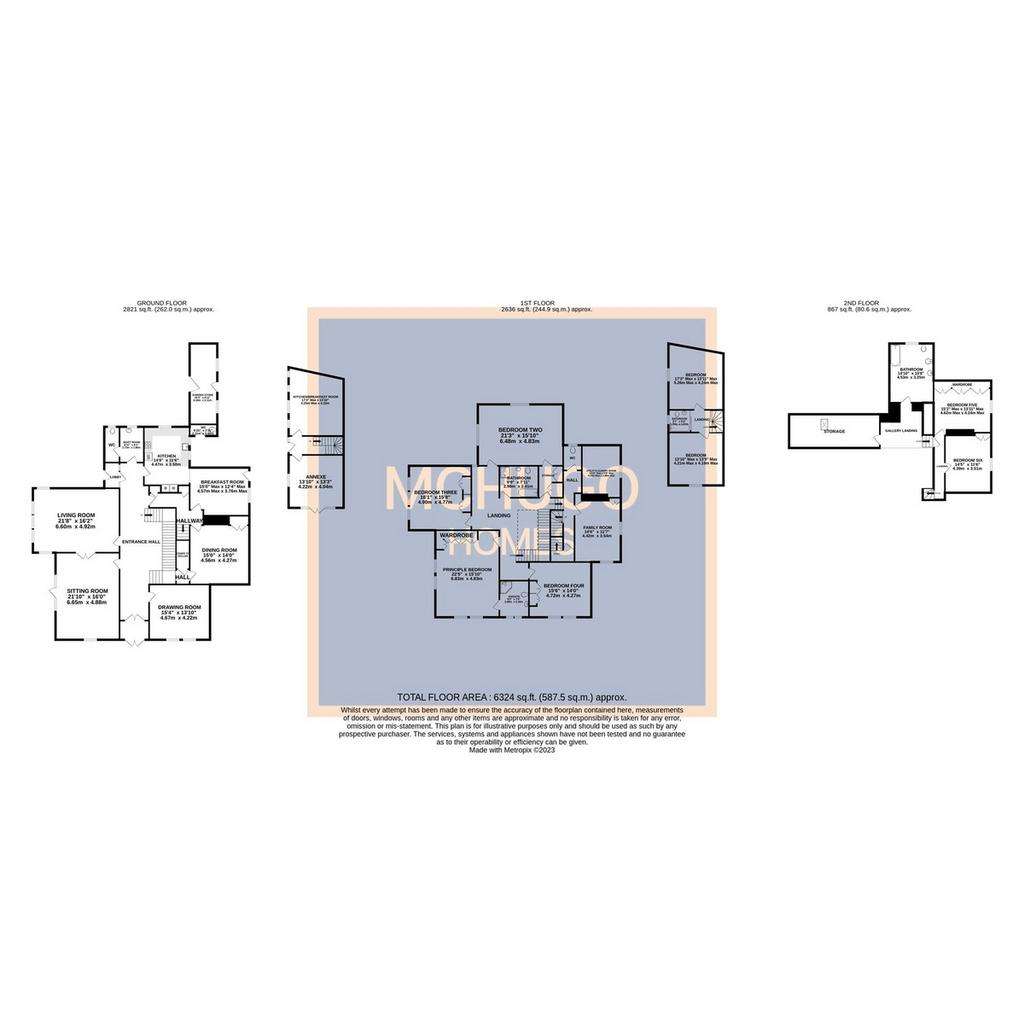
Property photos

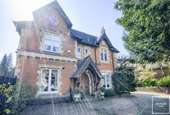
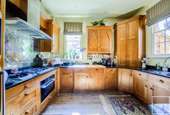
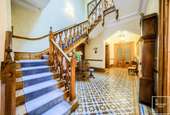
+19
Property description
Welcome to one of the finest properties in Edgbaston.
This grand Victorian property offers over 6300 sq ft of versatile accommodation including six bedrooms and three bathrooms plus annexe with four reception rooms, private gated entrance and a beautiful garden to the rear.PROPERTYMcHugo Homes are proud to present to you one of the finest residences in the region.
This beautiful Victorian property offers over 6300 sq ft of versatile accommodation and exudes character from the moment you step through the front door, with impressive tall ceilings and intricate features from classic wooden framed sash windows to the intricacies of coffered and cornice detailing befitting of its era, circa 1851, not to mention fabulous fireplace centre pieces, with a stunning atrium drawing the eye.
The 'grand' trait is a theme throughout as the property offers flexible accommodation with six double bedrooms overs three floors, plus annexe which could suit a wealth of families including those combining multi generational living. A ground floor combines four reception rooms with a sympathetically refitted kitchen and breakfast area, plus welcoming entrance hallway, boot room, WC and access to the cellar.
The first and second floor double bedrooms are complemented by two family bathrooms and large ensuite to principle bedroom, plus the luxury of further family room, laundry and a fascinating gallery landing overlooking atrium. An annex offers two further bedrooms for the family together with bathroom and further sitting and kitchen areas.
Discreet additions and maintenance has been conducted by the current vendor who has enjoyed in excess of 30 years here at the home, with privacy and security at the heart of this, with private electric operated gated entrance and sheltered driveway, together with alarm system. and private gated entrance and a beautiful garden to the rear.|Interested parties will be keen to hear that further upgrades would enhance the property even further.
The rear garden is a particular favourite of the family, as set in 0.5 acres a sun soaked aspect and flat lawned garden with tree lined borders will be the envy of most.AREACarpenter Road is one of the most desirable roads within Edgbaston, situated in a central Edgbaston location just off Church Road and Wellington Road, and within the prestigious Calthorpe Estate, an urban conservation area, committed to preserving the quality and original character of the area, on the very cusp of Birmingham city centre.
The property is very short walk to the attractive boutiques and shopping provision of Edgbaston Village, and the city beyond, plus amenities of Harborne High Street, including Marks & Spencers Food hall and Waitrose, along with a plethora of independent restaurants and eateries. Queen Elizabeth hospital, Birmingham University and Medical Quarter are within easy reach, whilst very accessible to A38 links to M6 motorway and Birmingham International Airport.
Excellent primary secondary and prep schools are very close by such as Edgbaston High School for Girls, The Priory School and The King Edward Foundation Schools, along with Hallfield Preparatory School, West House, The Blue Coat and St George's Schools.|Leisure facilities are provided with The Edgbaston Priory Tennis and Squash club-host to prestigious tennis events, Edgbaston Golf club nearby, with world renowned Edgbaston cricket ground the home of international cricket tournaments. Recreational facilities such as Botanical Gardens and Martineau Gardens are a short walk.APPROACHElectric operated gated entrance with pedestrian gate, tree lined boundaries and shale approach, coach doors to courtyard and front door to:ENTRANCE HALLWAYDouble oak doors leading to porchway offering Minton tile flooring, light point and alarm panel, which in turn access' the grand entrance hall including Minton tile flooring, ornate arches with tall ceilings, two radiators, stairway to first floor with bespoke crafted bannister, lobby area leads to garden, and doors to:KITCHENRefitted 'Shortlands' kitchen, offering range of wall and base mounted American cherry wood cabinetry with features including a butlers pantry and zinc lined bread tray, granite worktops and inset stainless steel sink with mixer tap and further 'Insinkerator', integrated 'Gaggenua' appliances double fridges with freezers below, oven and steam oven, four ring induction hob plus gas ring domino hob and extractor hood above, fitted 'Neff' dishwasher, 'Caple' microwave, wooden framed sash windows, radiator, opening into breakfast room.BREAKFAST ROOMRange of fitted American cherry wood cabinetry with granite worktop space, two tall radiators, wooden framed sash window, side door, recessed ceiling down lighetrs and ceiling cornice detailing, door to:DRAWING ROOMFront facing wooden framed sash windows, wrought iron fireplace with carved wooden mantle surround, ceiling cornice and light point, wooden flooring.SITTING ROOMWooden framed sash window with front aspect and further windows offering dual exposure as pained glass door access to garden, marble fireplace centre piece, ceiling cornice detailing, two wall light points, double doors open to living room.FAMILY ROOMDual aspect sash windows, carpeted, radiator, fitted storage, ceiling light point.BOOT ROOM AND WCMinton tile flooring, ceiling down lighters, sash window, separate WCLIVING ROOMImpressive living area, two radiators, marble fireplace, tall wooden framed sash windows offering garden aspect, cornice detailing, carpeted, power points.HALLWAYCarpeted inner hallway, ceiling light point, second stairway leads downstairs plus stairway to second floor, doors to:CELLARAmple storage area, housing 'Potterton' boiler, meters, fuseboards and sump pump.FIRST FLOOR LANDINGSpacious landing with wooden flooring and offering beautiful atrium with coffered ceiling, two radiators, four wall light points and doors to:PRINCIPLE BEDROOMDecorative ceiling cornice, light point, wooden framed sash windows, carpeted, fitted wardrobes, radiator, door to:ENSUITETiled flooring, corner shower cubicle, low level WC and wash hand basin within concealed vanity unit, four recessed ceiling down lighters, wooden framed sash windows.BEDROOM TWODual aspect wooden framed sash windows, wooden flooring, decorative cornice detailing, recessed ceiling down lighters, fitted wooden book case, fireplace with marble surround and tiled hearth, power points.BEDROOM THREEGarden facing wooden framed sash windows, fitted wardrobes, ceiling light point, radiator, wash hand basinBEDROOM FOURFront facing wooden framed sash windows, fitted wardrobes, wash hand basin, wooden flooring, radiator, power points, ceiling cornice and light point.BEDROOM FIVEFitted wardrobes, side facing window, radiator, wash hand basin, wall and ceiling light point, power points.BEDROOM SIXSide aspect window, fitted wardrobe, radiator, carpeted, ceiling light point.FAMILY BATHROOMMatching suite of shower, bath, low level WC and wash hand basin, tiling to splash back areas.STORAGEAiring cupboard with further storage, door to bedroom twoUTILITY/LAUNDRY ROOMRange of fitted storage units, ceiling light point, boiler, wooden farmed sash window.SECOND FLOORGALLERY LANDINGCeiling skylights above atrium, carpeted flexible gallery area, ceiling light point, power points, doors to:BATHROOMMatching suite of bath, low level WC, pedestal sink and bidet, radiator, wooden framed sash window, light point.GARDENSituated within over .5 acre, offering mature and established shrubbery and tree lined borders, predominantly laid to lawn and extremely well maintained, boundary walls, paved patio area and inner courtyard.GARDEN STOREDual access, store with WC adjacent.WCObscure glazed sash window, ceiling light point, radiator, low level WC and wash hand basin.ANNEXEENTRANCEStairs to first floor, radiator and doors to:KITCHEN/BREAKFAST ROOMFitted kitchen area with storage and appliances of four ring gas hob, four windows with internal courtyard aspect, ceiling light points, retaining wooden partition between kitchen and breakfast area.SITTING ROOMSide facing window plus double opening French doors, two ceiling light points, radiator, power points, carpeted.BEDROOMFront courtyard facing window, carpeted, radiator, power points, ceiling light point.BEDROOMTall ceiling, light point, radiator, window with internal courtyard aspect.BATHROOMSuite of bath with shower above, pedestal sink and low level WC, ceiling light point, obscure glazed window.DINING ROOMWooden framed sash windows, fitted storage, radiator, ceiling light point and cornice detailing and rose.Full DescriptionTENURE: FREEHOLD
COUNCIL TAX BAND: H
EPC: E (ANNEXE EPC is also E)
Broadband: Ofcom reports Networks in your area - Openreach, G fast/Superfast Fibre Broadband/Fibre to the Cabinet (FTTC) availableDisclaimerWith approximate measurements these particulars have been prepared in good faith by the selling agent in conjunction with the vendor(s) with the intention of providing a fair and accurate guide to the property. |However, they do not constitute or form part of an offer or contract nor may they be regarded as representations, all interested parties must themselves verify their accuracy. No tests or checks have been carried out in respect of heating, plumbing, electric installations or any type of appliances which may be included.
This grand Victorian property offers over 6300 sq ft of versatile accommodation including six bedrooms and three bathrooms plus annexe with four reception rooms, private gated entrance and a beautiful garden to the rear.PROPERTYMcHugo Homes are proud to present to you one of the finest residences in the region.
This beautiful Victorian property offers over 6300 sq ft of versatile accommodation and exudes character from the moment you step through the front door, with impressive tall ceilings and intricate features from classic wooden framed sash windows to the intricacies of coffered and cornice detailing befitting of its era, circa 1851, not to mention fabulous fireplace centre pieces, with a stunning atrium drawing the eye.
The 'grand' trait is a theme throughout as the property offers flexible accommodation with six double bedrooms overs three floors, plus annexe which could suit a wealth of families including those combining multi generational living. A ground floor combines four reception rooms with a sympathetically refitted kitchen and breakfast area, plus welcoming entrance hallway, boot room, WC and access to the cellar.
The first and second floor double bedrooms are complemented by two family bathrooms and large ensuite to principle bedroom, plus the luxury of further family room, laundry and a fascinating gallery landing overlooking atrium. An annex offers two further bedrooms for the family together with bathroom and further sitting and kitchen areas.
Discreet additions and maintenance has been conducted by the current vendor who has enjoyed in excess of 30 years here at the home, with privacy and security at the heart of this, with private electric operated gated entrance and sheltered driveway, together with alarm system. and private gated entrance and a beautiful garden to the rear.|Interested parties will be keen to hear that further upgrades would enhance the property even further.
The rear garden is a particular favourite of the family, as set in 0.5 acres a sun soaked aspect and flat lawned garden with tree lined borders will be the envy of most.AREACarpenter Road is one of the most desirable roads within Edgbaston, situated in a central Edgbaston location just off Church Road and Wellington Road, and within the prestigious Calthorpe Estate, an urban conservation area, committed to preserving the quality and original character of the area, on the very cusp of Birmingham city centre.
The property is very short walk to the attractive boutiques and shopping provision of Edgbaston Village, and the city beyond, plus amenities of Harborne High Street, including Marks & Spencers Food hall and Waitrose, along with a plethora of independent restaurants and eateries. Queen Elizabeth hospital, Birmingham University and Medical Quarter are within easy reach, whilst very accessible to A38 links to M6 motorway and Birmingham International Airport.
Excellent primary secondary and prep schools are very close by such as Edgbaston High School for Girls, The Priory School and The King Edward Foundation Schools, along with Hallfield Preparatory School, West House, The Blue Coat and St George's Schools.|Leisure facilities are provided with The Edgbaston Priory Tennis and Squash club-host to prestigious tennis events, Edgbaston Golf club nearby, with world renowned Edgbaston cricket ground the home of international cricket tournaments. Recreational facilities such as Botanical Gardens and Martineau Gardens are a short walk.APPROACHElectric operated gated entrance with pedestrian gate, tree lined boundaries and shale approach, coach doors to courtyard and front door to:ENTRANCE HALLWAYDouble oak doors leading to porchway offering Minton tile flooring, light point and alarm panel, which in turn access' the grand entrance hall including Minton tile flooring, ornate arches with tall ceilings, two radiators, stairway to first floor with bespoke crafted bannister, lobby area leads to garden, and doors to:KITCHENRefitted 'Shortlands' kitchen, offering range of wall and base mounted American cherry wood cabinetry with features including a butlers pantry and zinc lined bread tray, granite worktops and inset stainless steel sink with mixer tap and further 'Insinkerator', integrated 'Gaggenua' appliances double fridges with freezers below, oven and steam oven, four ring induction hob plus gas ring domino hob and extractor hood above, fitted 'Neff' dishwasher, 'Caple' microwave, wooden framed sash windows, radiator, opening into breakfast room.BREAKFAST ROOMRange of fitted American cherry wood cabinetry with granite worktop space, two tall radiators, wooden framed sash window, side door, recessed ceiling down lighetrs and ceiling cornice detailing, door to:DRAWING ROOMFront facing wooden framed sash windows, wrought iron fireplace with carved wooden mantle surround, ceiling cornice and light point, wooden flooring.SITTING ROOMWooden framed sash window with front aspect and further windows offering dual exposure as pained glass door access to garden, marble fireplace centre piece, ceiling cornice detailing, two wall light points, double doors open to living room.FAMILY ROOMDual aspect sash windows, carpeted, radiator, fitted storage, ceiling light point.BOOT ROOM AND WCMinton tile flooring, ceiling down lighters, sash window, separate WCLIVING ROOMImpressive living area, two radiators, marble fireplace, tall wooden framed sash windows offering garden aspect, cornice detailing, carpeted, power points.HALLWAYCarpeted inner hallway, ceiling light point, second stairway leads downstairs plus stairway to second floor, doors to:CELLARAmple storage area, housing 'Potterton' boiler, meters, fuseboards and sump pump.FIRST FLOOR LANDINGSpacious landing with wooden flooring and offering beautiful atrium with coffered ceiling, two radiators, four wall light points and doors to:PRINCIPLE BEDROOMDecorative ceiling cornice, light point, wooden framed sash windows, carpeted, fitted wardrobes, radiator, door to:ENSUITETiled flooring, corner shower cubicle, low level WC and wash hand basin within concealed vanity unit, four recessed ceiling down lighters, wooden framed sash windows.BEDROOM TWODual aspect wooden framed sash windows, wooden flooring, decorative cornice detailing, recessed ceiling down lighters, fitted wooden book case, fireplace with marble surround and tiled hearth, power points.BEDROOM THREEGarden facing wooden framed sash windows, fitted wardrobes, ceiling light point, radiator, wash hand basinBEDROOM FOURFront facing wooden framed sash windows, fitted wardrobes, wash hand basin, wooden flooring, radiator, power points, ceiling cornice and light point.BEDROOM FIVEFitted wardrobes, side facing window, radiator, wash hand basin, wall and ceiling light point, power points.BEDROOM SIXSide aspect window, fitted wardrobe, radiator, carpeted, ceiling light point.FAMILY BATHROOMMatching suite of shower, bath, low level WC and wash hand basin, tiling to splash back areas.STORAGEAiring cupboard with further storage, door to bedroom twoUTILITY/LAUNDRY ROOMRange of fitted storage units, ceiling light point, boiler, wooden farmed sash window.SECOND FLOORGALLERY LANDINGCeiling skylights above atrium, carpeted flexible gallery area, ceiling light point, power points, doors to:BATHROOMMatching suite of bath, low level WC, pedestal sink and bidet, radiator, wooden framed sash window, light point.GARDENSituated within over .5 acre, offering mature and established shrubbery and tree lined borders, predominantly laid to lawn and extremely well maintained, boundary walls, paved patio area and inner courtyard.GARDEN STOREDual access, store with WC adjacent.WCObscure glazed sash window, ceiling light point, radiator, low level WC and wash hand basin.ANNEXEENTRANCEStairs to first floor, radiator and doors to:KITCHEN/BREAKFAST ROOMFitted kitchen area with storage and appliances of four ring gas hob, four windows with internal courtyard aspect, ceiling light points, retaining wooden partition between kitchen and breakfast area.SITTING ROOMSide facing window plus double opening French doors, two ceiling light points, radiator, power points, carpeted.BEDROOMFront courtyard facing window, carpeted, radiator, power points, ceiling light point.BEDROOMTall ceiling, light point, radiator, window with internal courtyard aspect.BATHROOMSuite of bath with shower above, pedestal sink and low level WC, ceiling light point, obscure glazed window.DINING ROOMWooden framed sash windows, fitted storage, radiator, ceiling light point and cornice detailing and rose.Full DescriptionTENURE: FREEHOLD
COUNCIL TAX BAND: H
EPC: E (ANNEXE EPC is also E)
Broadband: Ofcom reports Networks in your area - Openreach, G fast/Superfast Fibre Broadband/Fibre to the Cabinet (FTTC) availableDisclaimerWith approximate measurements these particulars have been prepared in good faith by the selling agent in conjunction with the vendor(s) with the intention of providing a fair and accurate guide to the property. |However, they do not constitute or form part of an offer or contract nor may they be regarded as representations, all interested parties must themselves verify their accuracy. No tests or checks have been carried out in respect of heating, plumbing, electric installations or any type of appliances which may be included.
Interested in this property?
Council tax
First listed
3 weeks agoEnergy Performance Certificate
Edgbaston B15
Marketed by
Mchugo Homes - Birmingham Abacus Court, Bull Street Birmingham, West Midlands B17 0HHPlacebuzz mortgage repayment calculator
Monthly repayment
The Est. Mortgage is for a 25 years repayment mortgage based on a 10% deposit and a 5.5% annual interest. It is only intended as a guide. Make sure you obtain accurate figures from your lender before committing to any mortgage. Your home may be repossessed if you do not keep up repayments on a mortgage.
Edgbaston B15 - Streetview
DISCLAIMER: Property descriptions and related information displayed on this page are marketing materials provided by Mchugo Homes - Birmingham. Placebuzz does not warrant or accept any responsibility for the accuracy or completeness of the property descriptions or related information provided here and they do not constitute property particulars. Please contact Mchugo Homes - Birmingham for full details and further information.





