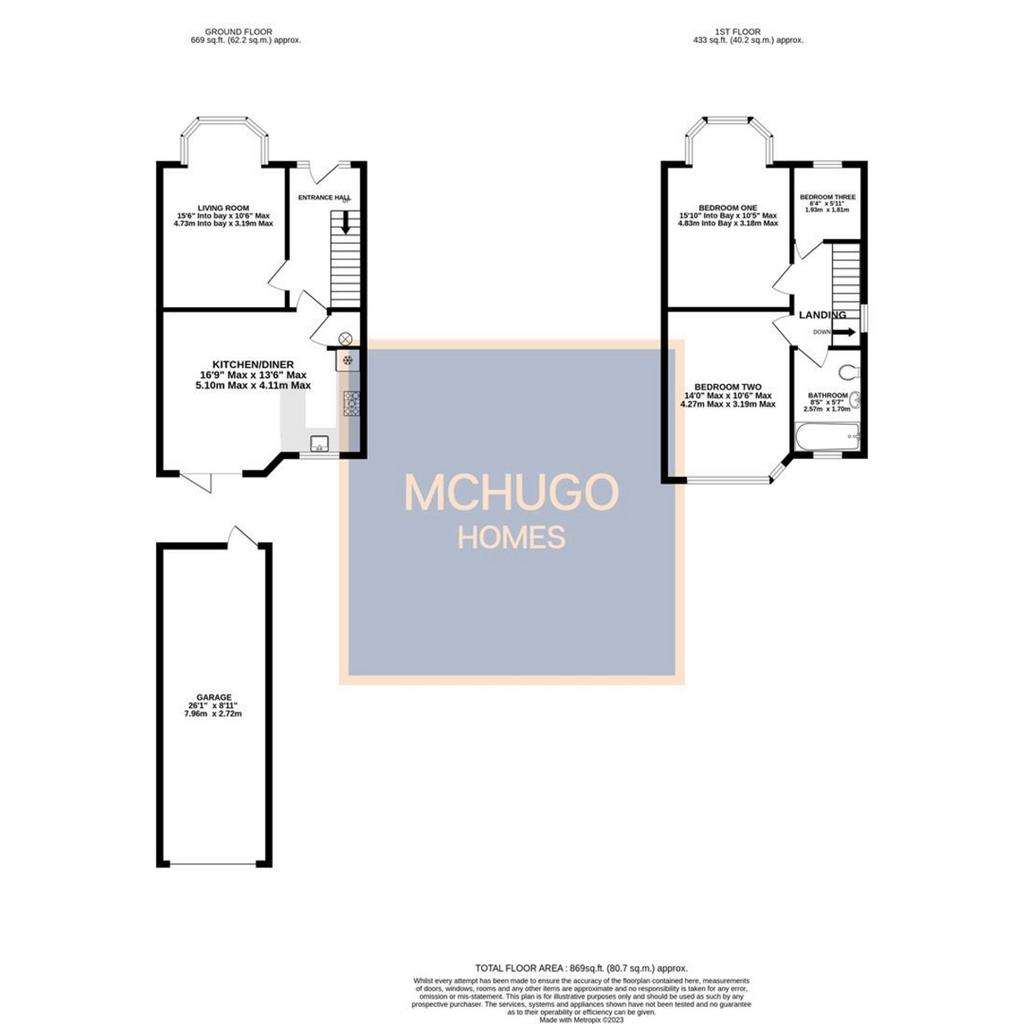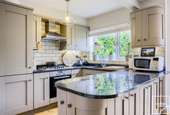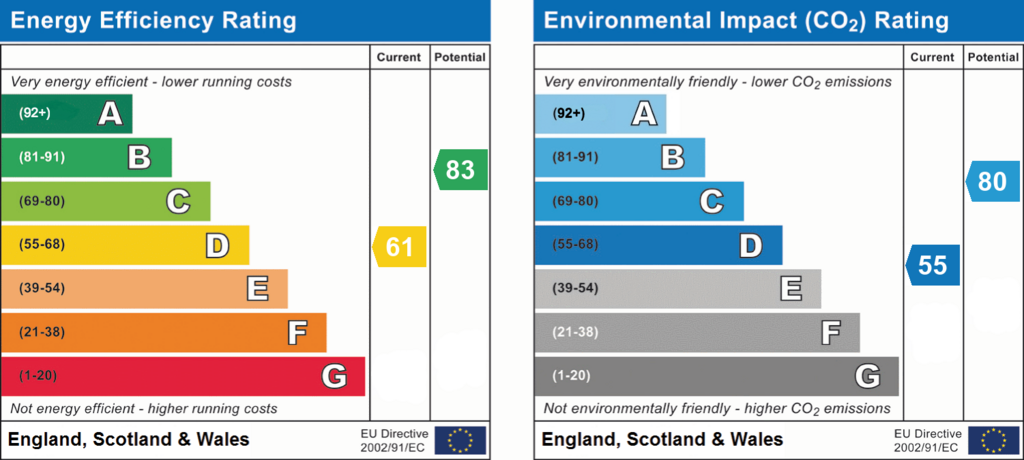3 bedroom semi-detached house for sale
Harborne B17semi-detached house
bedrooms

Property photos




+11
Property description
The epitome of contemporary living in this prime Harborne location. This three-bedroom semi-detached house, situated close to the bustling high street, offers the perfect blend of convenience and tranquility. Step into a living room flooded with natural light, an open-plan kitchen diner, an entertainer's dream. The rear garage provides coveted storage and parking, whilst modern amenities and the heartbeat of Harborne are on your doorstep, making this home your gateway to premium urban living.PROPERTYElevate your lifestyle with this exceptional three-bedroom semi-detached house in the heart of Harborne, a prestigious neighborhood renowned for its prime location and exceptional amenities. Situated just moments away from the vibrant high street, this property offers the quintessential Harborne experience.
As you step inside, you're greeted by an inviting living room bathed in natural light, the perfect space for relaxation, the open-plan kitchen diner is a chef's dream, featuring modern appliances and ample counter space, making it the hub of the family home, with immediate access to rear garden.
A modern bathroom accompanies well proportioned bedrooms to the first floor with the luxury of ample loft complete with drop down ladder access, whilst further features include gas central heating and double glazing (where specified) plus alarm system.
Externally, one of the standout features of this property is the rear garage, providing coveted storage and secure parking - a rare find in this prime location, and complementing on street parking at the front. Buyers will appreciate the well maintained patio and garden area, which directly access' the garage.AREAProfessional couples of young families will appreciate the proximity to some of the regions most prestigious schools, including Harborne Primary School, St. Mary's Catholic Primary School, The Blue coat school and Harborne Academy, ensuring top-notch education for your children.
Harborne's charm extends beyond its educational institutions. The high street is home to an array of boutique shops, restaurants, cafes, and even seasonal local markets, offering a vibrant and diverse cultural experience. Enjoy leisurely strolls through The Moor Pool and Grove Park, walk to excellent facilities such as Harborne swimming baths or take in a game of golf at the Harborne Golf Club, all just a stone's throw away.
Transportation links by road are excellent, with easy access to Birmingham city centre, making commuting a breeze, as is proximity and short walk to Queen Elizabeth Hospital along with University station. Whether you seek the tranquility of suburban life or the excitement of city living, this property strikes the perfect balance.
Indulge in the Harborne lifestyle with this splendid home!APPROACHFront garden laid to lawn, shale to flower bed area, tarmac walkway, side gate to rear garden and front door to:ENTRANCE HALLWAYWooden flooring, carpeted stairway to first floor, ceiling light point, coving, alarm panel, telephone point, obscure double glazed windows with front aspect, radiator.LIVING ROOMCarpeted, radiator, double glazed bay window with front aspect, ceiling coving and light point, power points.KITCHEN/DINERFitted bespoke kitchen, integrated appliances of Bosch fridge with freezer below, Bosch five ring gas hob and oven below, extractor hood above, Bosch dishwasher, granite work tops, with inset stainless steel sink and mixer tap above, double glazed window with rear garden aspect, two ceiling light points, power points, subway style tiling to splash back areas, radiator, wooden flooring underfoot, bi-folding doors leading to garden. Access to storage housing boiler.FIRST FLOOR LANDINGCeiling light point, obscure double glazed window with side aspect, carpeted, doors to:BEDROOM ONEDouble glazed bay window, ceiling light points, ceiling coving, radiator, power points, carpeted, access via drop down ladder to loft (loft is boarded with ceiling skylight).BEDROOM TWORear-facing double glazed window, carpeted, radiator, ceiling light point, power points.BEDROOM THREEFront facing double glazed window, ceiling light point with three spot plate, coving to ceiling carpeted, radiator, power points.BATHROOMFully tiled, four recessed ceiling downlighters, matching suite of bath with shower fittings above, floating contemporary wash hand basin with mixer tap above and low level WC, plus wall mounted heated towel rail.REAR GARDENEntertaining paved patio area, beautiful landscaped raised flower beds leading to garden that is laid to lawn, door to rear garage plus side door to front of house.GARAGEAccess to rear garage enabling space for car and additional storage,offering power supply and electric controlled door, rear door to garden.Full DescriptionTENURE: FREEHOLD|COUNCIL TAX BANDING: E|EPC: DDisclaimerWith approximate measurements these particulars have been prepared in good faith by the selling agent in conjunction with the vendor(s) with the intention of providing a fair and accurate guide to the property. |However, they do not constitute or form part of an offer or contract nor may they be regarded as representations, all interested parties must themselves verify their accuracy. No tests or checks have been carried out in respect of heating, plumbing, electric installations or any type of appliances which may be included.
As you step inside, you're greeted by an inviting living room bathed in natural light, the perfect space for relaxation, the open-plan kitchen diner is a chef's dream, featuring modern appliances and ample counter space, making it the hub of the family home, with immediate access to rear garden.
A modern bathroom accompanies well proportioned bedrooms to the first floor with the luxury of ample loft complete with drop down ladder access, whilst further features include gas central heating and double glazing (where specified) plus alarm system.
Externally, one of the standout features of this property is the rear garage, providing coveted storage and secure parking - a rare find in this prime location, and complementing on street parking at the front. Buyers will appreciate the well maintained patio and garden area, which directly access' the garage.AREAProfessional couples of young families will appreciate the proximity to some of the regions most prestigious schools, including Harborne Primary School, St. Mary's Catholic Primary School, The Blue coat school and Harborne Academy, ensuring top-notch education for your children.
Harborne's charm extends beyond its educational institutions. The high street is home to an array of boutique shops, restaurants, cafes, and even seasonal local markets, offering a vibrant and diverse cultural experience. Enjoy leisurely strolls through The Moor Pool and Grove Park, walk to excellent facilities such as Harborne swimming baths or take in a game of golf at the Harborne Golf Club, all just a stone's throw away.
Transportation links by road are excellent, with easy access to Birmingham city centre, making commuting a breeze, as is proximity and short walk to Queen Elizabeth Hospital along with University station. Whether you seek the tranquility of suburban life or the excitement of city living, this property strikes the perfect balance.
Indulge in the Harborne lifestyle with this splendid home!APPROACHFront garden laid to lawn, shale to flower bed area, tarmac walkway, side gate to rear garden and front door to:ENTRANCE HALLWAYWooden flooring, carpeted stairway to first floor, ceiling light point, coving, alarm panel, telephone point, obscure double glazed windows with front aspect, radiator.LIVING ROOMCarpeted, radiator, double glazed bay window with front aspect, ceiling coving and light point, power points.KITCHEN/DINERFitted bespoke kitchen, integrated appliances of Bosch fridge with freezer below, Bosch five ring gas hob and oven below, extractor hood above, Bosch dishwasher, granite work tops, with inset stainless steel sink and mixer tap above, double glazed window with rear garden aspect, two ceiling light points, power points, subway style tiling to splash back areas, radiator, wooden flooring underfoot, bi-folding doors leading to garden. Access to storage housing boiler.FIRST FLOOR LANDINGCeiling light point, obscure double glazed window with side aspect, carpeted, doors to:BEDROOM ONEDouble glazed bay window, ceiling light points, ceiling coving, radiator, power points, carpeted, access via drop down ladder to loft (loft is boarded with ceiling skylight).BEDROOM TWORear-facing double glazed window, carpeted, radiator, ceiling light point, power points.BEDROOM THREEFront facing double glazed window, ceiling light point with three spot plate, coving to ceiling carpeted, radiator, power points.BATHROOMFully tiled, four recessed ceiling downlighters, matching suite of bath with shower fittings above, floating contemporary wash hand basin with mixer tap above and low level WC, plus wall mounted heated towel rail.REAR GARDENEntertaining paved patio area, beautiful landscaped raised flower beds leading to garden that is laid to lawn, door to rear garage plus side door to front of house.GARAGEAccess to rear garage enabling space for car and additional storage,offering power supply and electric controlled door, rear door to garden.Full DescriptionTENURE: FREEHOLD|COUNCIL TAX BANDING: E|EPC: DDisclaimerWith approximate measurements these particulars have been prepared in good faith by the selling agent in conjunction with the vendor(s) with the intention of providing a fair and accurate guide to the property. |However, they do not constitute or form part of an offer or contract nor may they be regarded as representations, all interested parties must themselves verify their accuracy. No tests or checks have been carried out in respect of heating, plumbing, electric installations or any type of appliances which may be included.
Interested in this property?
Council tax
First listed
2 weeks agoEnergy Performance Certificate
Harborne B17
Marketed by
Mchugo Homes - Birmingham Abacus Court, Bull Street Birmingham, West Midlands B17 0HHPlacebuzz mortgage repayment calculator
Monthly repayment
The Est. Mortgage is for a 25 years repayment mortgage based on a 10% deposit and a 5.5% annual interest. It is only intended as a guide. Make sure you obtain accurate figures from your lender before committing to any mortgage. Your home may be repossessed if you do not keep up repayments on a mortgage.
Harborne B17 - Streetview
DISCLAIMER: Property descriptions and related information displayed on this page are marketing materials provided by Mchugo Homes - Birmingham. Placebuzz does not warrant or accept any responsibility for the accuracy or completeness of the property descriptions or related information provided here and they do not constitute property particulars. Please contact Mchugo Homes - Birmingham for full details and further information.
















