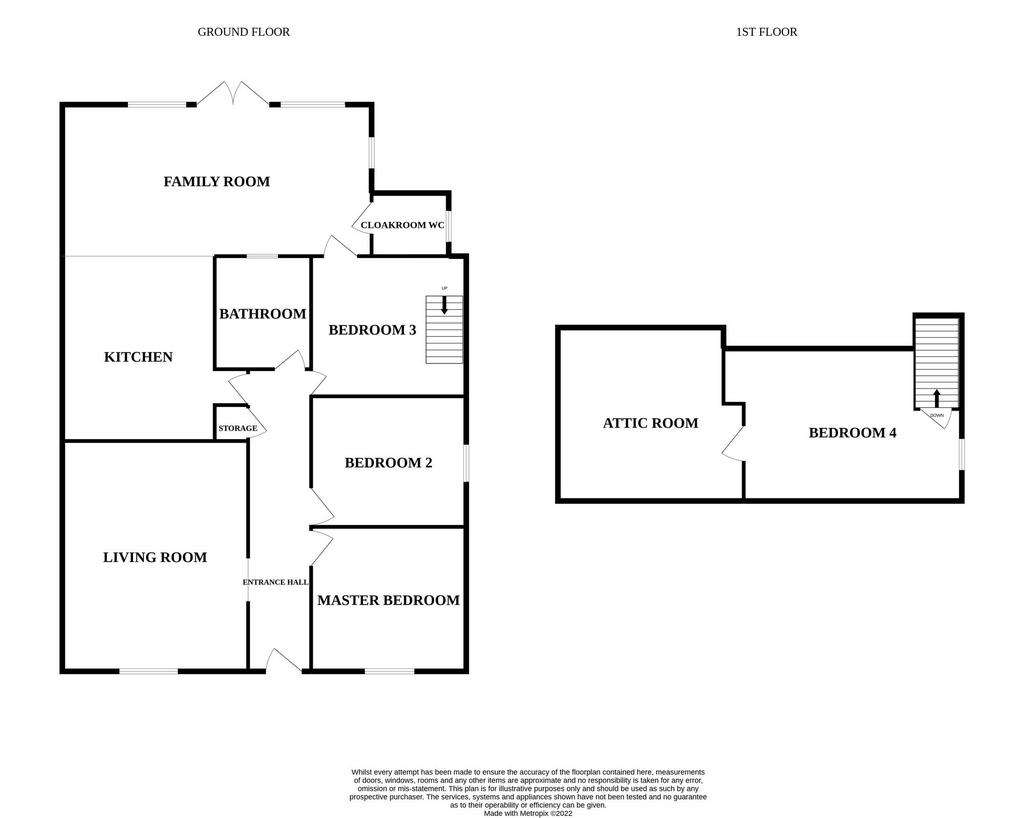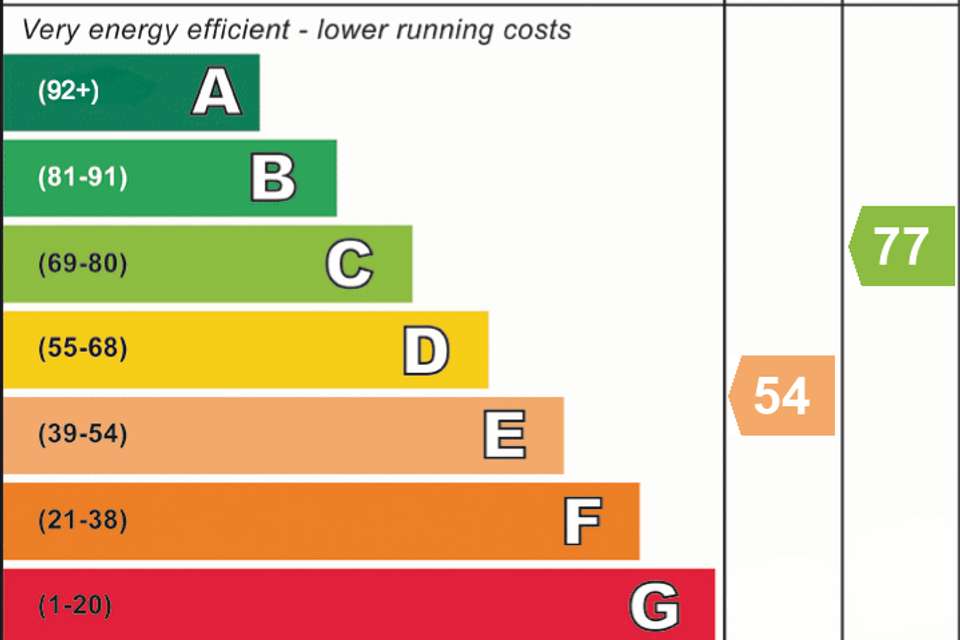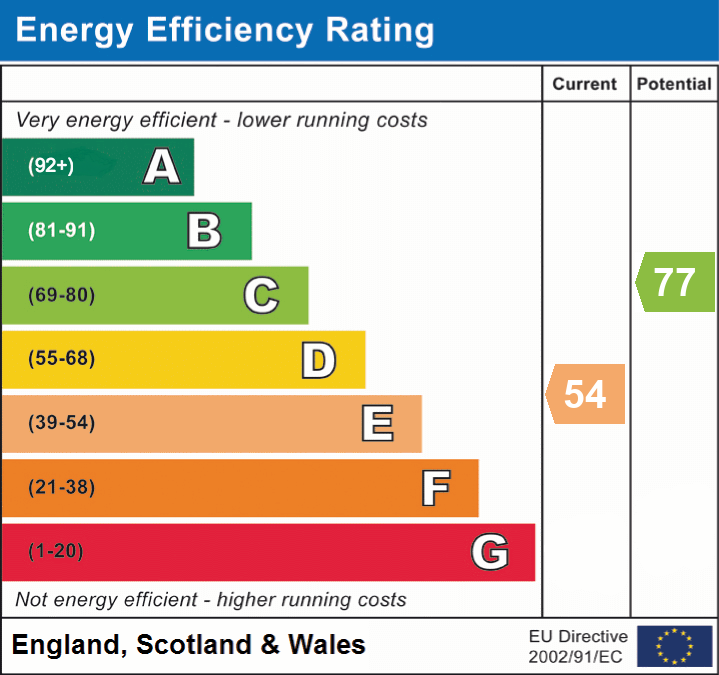4 bedroom semi-detached bungalow for sale
Fern Avenue, Oultonbungalow
bedrooms

Property photos




+14
Property description
GUIDE PRICE £325,000-£350,000 Featuring a beautiful Family Room, Minors and Brady are thrilled to present this four bedroom semi-detached bungalow located in the sought after suburb of Oulton. Boasting plenty of family living space, this home is perfect for hosting guests and entertaining with family and friends. Featuring a vibrant rear garden, the decking area is ideal for a relaxing and a spot of alfresco dining in the warmer months. This large plot sits in close proximity to an array of local amenities and award winning beaches as well as beautiful countryside walks nearby.
EPC Rating: E LOCATION Oulton is a wonderful area of Suffolk close to the popular seaside town of Lowestoft. Oulton Broad is one of the finest stretches of inland water in the UK and forms the southern gateway to the Broads National Park. A popular place to come for water sports such as; sailing, canoeing, rowing & boating as well as pampering & self-indulgence sessions in restaurants, cafes, pubs, wine bars, shops & health & beauty salons. Oulton is well connected with 2 train stations offering direct services to Norwich, Ipswich and London. ENTRANCE HALL Stepping through the main entrance door, you are welcomed by the Entrance Hall which if fitted with laminate flooring throughout, a radiator, power points, LED downlighting and doors giving access to all rooms. LIVING ROOM Dimensions: 11' 1" x 15' 11" (3.38m x 4.85m). Sizeable yet cosy living space fitted carpet flooring throughout, power points, a television point, a radiator, an electric feature fireplace and double glazed window to the front. FAMILY ROOM Following on from the Kitchen / Diner is a generously sized reception room fitted with partly vinyl and partly carpet flooring throughout, a radiator, two double glazed Velux windows, additional dual aspect double glazed windows, double glazed French doors giving access to the rear garden, LED downlighting as well as doors giving access to the Cloakroom WC and Bedroom Three. This space is completely versatile and has the potential to be utilised in a number of different ways. KITCHEN / DINER Beautiful contemporary fitted kitchen featuring a range of matching wall and base units with complimentary work surfaces over, space for an oven with hob and extractor over, power points, space for a full size American style fridge-freezer, a radiator, LED downlighting, vinyl flooring throughout, space and plumbing for a washing machine, tumble dryer and dishwasher as well as an inset sink and drainer unit. There is a generous amount of space for free standing dining furniture plus an opening taking you through to the Family Room. CLOAKROOM WC Fitted with a low level WC and hand wash basin as well as a double glazed privacy window to the side. MASTER BEDROOM Dimensions: 10' 7" x 10' 0" (3.23m x 3.05m). Located at the front of the property, the Master Bedroom suite is fitted with carpet flooring throughout, a radiator, power points and double glazed window to the front. BEDROOM 2 Dimensions: 10' 8" x 7' 6" (3.25m x 2.29m). Second bedroom fitted with carpet flooring throughout, power points, a radiator and double glazed window to the side . BEDROOM 3 Dimensions: 10' 0" x 10' 8" (3.05m x 3.25m). Third bedroom fitted with carpet flooring throughout, a radiator, power points and a staircase leading to Bedroom Four. BEDROOM 4 Fourth bedroom fitted with carpet flooring throughout, a double glazed window, ceiling spotlights, a built in storage cupboard, power points and a door giving access to the Attic Room. BATHROOM Three piece suite fitted with a low level WC, hand wash basin with vanity unit, a panelled bath with shower over, a double glazed privacy window, tiled walls and flooring throughout and a radiator. ATTICK ROOM Versatile space fitted with carpet throughout. This room can be utilised in a number of ways including as: a Dressing Room, Storage Room, En-Suite. EXTERIOR To the front of the property there is a large brick weave driveway providing off road parking for multiple vehicles leading to side gated access to the rear of the property. Also, there is a slope up to the main entrance door. To the rear there is a fully enclosed laid to lawn garden with a raised patio and decking area perfect for outdoor furniture. Additionally, there is a large workshop and raised flower beds well stocked with flowers and plants. AGENTS NOTES Minors and Brady understand that the property is freehold and connected to mains electricity, gas, water and drainage. The property is fitted with a gas central heating system and we have been informed by the owner that they will be installing a new boiler. Council Tax Band: B Disclaimer Minors and Brady, along with their representatives, are not authorized to provide assurances about the property, whether on their own behalf or on behalf of their client. We do not take responsibility for any statements made in these particulars, which do not constitute part of any offer or contract. It is recommended to verify leasehold charges provided by the seller through legal representation. All mentioned areas, measurements, and distances are approximate, and the information provided, including text, photographs, and plans, serves as guidance and may not cover all aspects comprehensively. It should not be assumed that the property has all necessary planning, building regulations, or other consents. Services, equipment, and facilities have not been tested by Minors and Brady, and prospective purchasers are advised to verify the information to their satisfaction through inspection or other means.
EPC Rating: E LOCATION Oulton is a wonderful area of Suffolk close to the popular seaside town of Lowestoft. Oulton Broad is one of the finest stretches of inland water in the UK and forms the southern gateway to the Broads National Park. A popular place to come for water sports such as; sailing, canoeing, rowing & boating as well as pampering & self-indulgence sessions in restaurants, cafes, pubs, wine bars, shops & health & beauty salons. Oulton is well connected with 2 train stations offering direct services to Norwich, Ipswich and London. ENTRANCE HALL Stepping through the main entrance door, you are welcomed by the Entrance Hall which if fitted with laminate flooring throughout, a radiator, power points, LED downlighting and doors giving access to all rooms. LIVING ROOM Dimensions: 11' 1" x 15' 11" (3.38m x 4.85m). Sizeable yet cosy living space fitted carpet flooring throughout, power points, a television point, a radiator, an electric feature fireplace and double glazed window to the front. FAMILY ROOM Following on from the Kitchen / Diner is a generously sized reception room fitted with partly vinyl and partly carpet flooring throughout, a radiator, two double glazed Velux windows, additional dual aspect double glazed windows, double glazed French doors giving access to the rear garden, LED downlighting as well as doors giving access to the Cloakroom WC and Bedroom Three. This space is completely versatile and has the potential to be utilised in a number of different ways. KITCHEN / DINER Beautiful contemporary fitted kitchen featuring a range of matching wall and base units with complimentary work surfaces over, space for an oven with hob and extractor over, power points, space for a full size American style fridge-freezer, a radiator, LED downlighting, vinyl flooring throughout, space and plumbing for a washing machine, tumble dryer and dishwasher as well as an inset sink and drainer unit. There is a generous amount of space for free standing dining furniture plus an opening taking you through to the Family Room. CLOAKROOM WC Fitted with a low level WC and hand wash basin as well as a double glazed privacy window to the side. MASTER BEDROOM Dimensions: 10' 7" x 10' 0" (3.23m x 3.05m). Located at the front of the property, the Master Bedroom suite is fitted with carpet flooring throughout, a radiator, power points and double glazed window to the front. BEDROOM 2 Dimensions: 10' 8" x 7' 6" (3.25m x 2.29m). Second bedroom fitted with carpet flooring throughout, power points, a radiator and double glazed window to the side . BEDROOM 3 Dimensions: 10' 0" x 10' 8" (3.05m x 3.25m). Third bedroom fitted with carpet flooring throughout, a radiator, power points and a staircase leading to Bedroom Four. BEDROOM 4 Fourth bedroom fitted with carpet flooring throughout, a double glazed window, ceiling spotlights, a built in storage cupboard, power points and a door giving access to the Attic Room. BATHROOM Three piece suite fitted with a low level WC, hand wash basin with vanity unit, a panelled bath with shower over, a double glazed privacy window, tiled walls and flooring throughout and a radiator. ATTICK ROOM Versatile space fitted with carpet throughout. This room can be utilised in a number of ways including as: a Dressing Room, Storage Room, En-Suite. EXTERIOR To the front of the property there is a large brick weave driveway providing off road parking for multiple vehicles leading to side gated access to the rear of the property. Also, there is a slope up to the main entrance door. To the rear there is a fully enclosed laid to lawn garden with a raised patio and decking area perfect for outdoor furniture. Additionally, there is a large workshop and raised flower beds well stocked with flowers and plants. AGENTS NOTES Minors and Brady understand that the property is freehold and connected to mains electricity, gas, water and drainage. The property is fitted with a gas central heating system and we have been informed by the owner that they will be installing a new boiler. Council Tax Band: B Disclaimer Minors and Brady, along with their representatives, are not authorized to provide assurances about the property, whether on their own behalf or on behalf of their client. We do not take responsibility for any statements made in these particulars, which do not constitute part of any offer or contract. It is recommended to verify leasehold charges provided by the seller through legal representation. All mentioned areas, measurements, and distances are approximate, and the information provided, including text, photographs, and plans, serves as guidance and may not cover all aspects comprehensively. It should not be assumed that the property has all necessary planning, building regulations, or other consents. Services, equipment, and facilities have not been tested by Minors and Brady, and prospective purchasers are advised to verify the information to their satisfaction through inspection or other means.
Interested in this property?
Council tax
First listed
2 weeks agoEnergy Performance Certificate
Fern Avenue, Oulton
Marketed by
Minors & Brady - Estate Agents - Lowestoft 142 London Road North Lowestoft, Norfolk NR32 1HBPlacebuzz mortgage repayment calculator
Monthly repayment
The Est. Mortgage is for a 25 years repayment mortgage based on a 10% deposit and a 5.5% annual interest. It is only intended as a guide. Make sure you obtain accurate figures from your lender before committing to any mortgage. Your home may be repossessed if you do not keep up repayments on a mortgage.
Fern Avenue, Oulton - Streetview
DISCLAIMER: Property descriptions and related information displayed on this page are marketing materials provided by Minors & Brady - Estate Agents - Lowestoft. Placebuzz does not warrant or accept any responsibility for the accuracy or completeness of the property descriptions or related information provided here and they do not constitute property particulars. Please contact Minors & Brady - Estate Agents - Lowestoft for full details and further information.



















