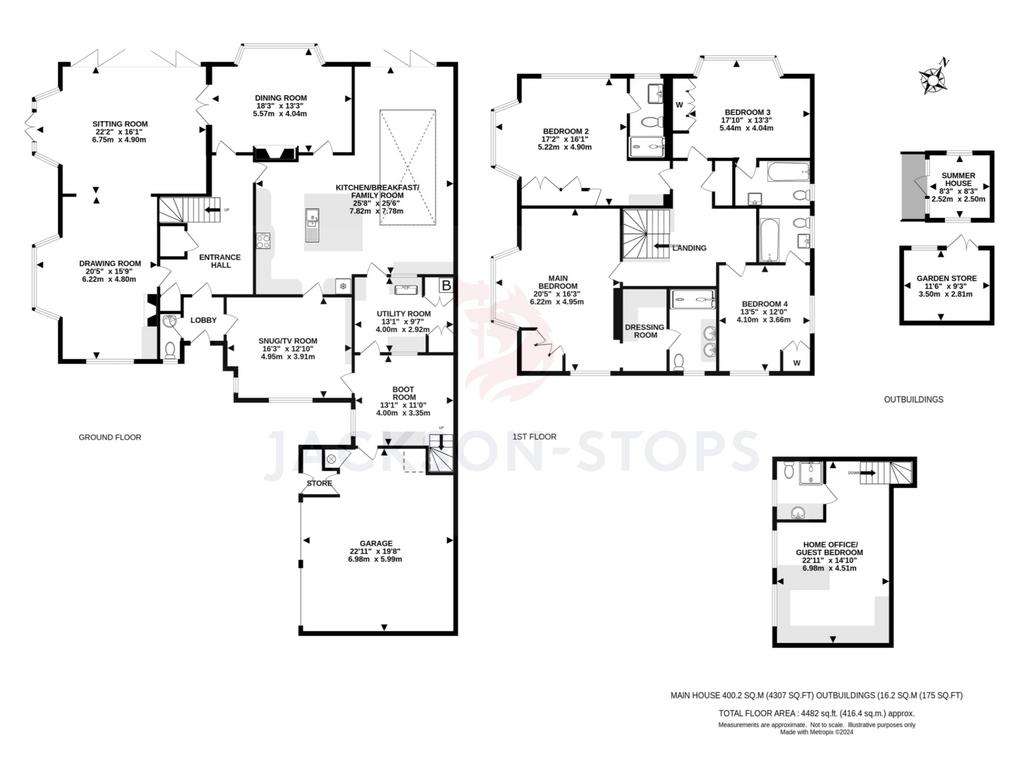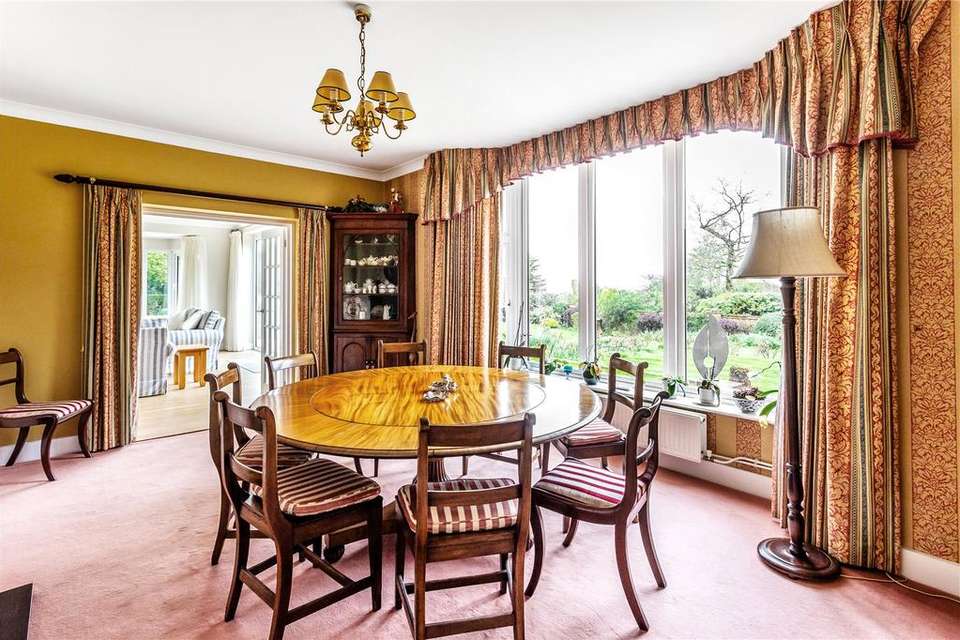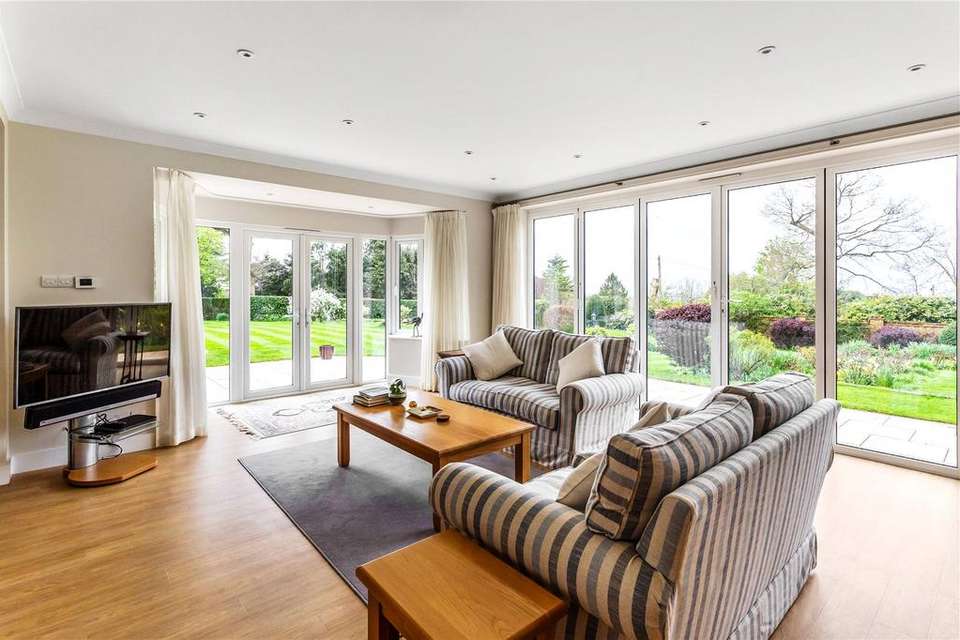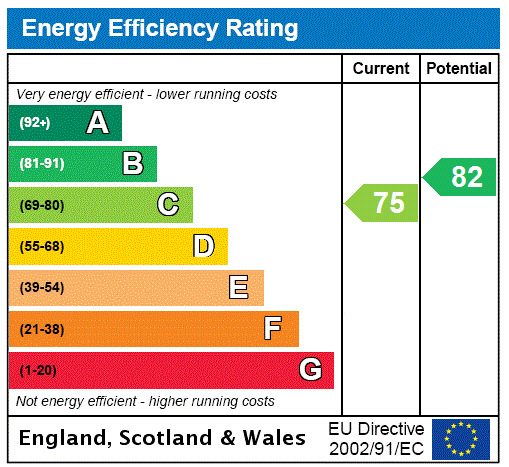5 bedroom detached house for sale
Surrey, KT20detached house
bedrooms

Property photos




+20
Property description
IMPRESSIVE AND SUBSTANTIAL 1920’S DETACHED FAMILY HOME OCCUPYING DELIGHTFUL GROUNDS OF 0.6 OF AN ACRE AND ENJOYING FABULOUS FAR-REACHING VIEWS ....
Pilgrims is an outstanding detached family home, built we understand in the 1920s, having been extensively modernised and enhanced to now provide impressive, well-proportioned and versatile accommodation, ideal for family living. Pilgrims occupies a commanding position within its grounds of almost 0.6 of an acre and boasts wonderful far-reaching views towards Epsom Downs and the London skyline. The property has been extremely well-maintained by the current owners and the accommodation is conventionally arranged over two floors, briefly comprising a lobby, cloakroom and an inviting entrance hall, with four reception rooms and the “heart of the home” very much being the beautifully appointed kitchen/breakfast/family room which is comprehensively fitted with a range of quality kitchen furniture, together with a large central island, and all of which are complimented by granite worksurfaces. Completing the ground floor is a useful utility room, boot room and beneath the garage a lit wine cellar. To the first floor there is a spacious landing providing access to the main bedroom, dressing room and en-suite bathroom, whilst there are three further bedroom suites with the majority of the bedrooms enjoying delightful views over the grounds and across the Downs
beyond. Located above the garage with independent access there is a further study/bedroom 5 and en-suite shower and this could either be an ideal home office, teenage room or au pair suite. Outside the gardens are a wonderful feature of the property with a substantial sun terrace enjoying a southerly and westerly orientation, making for an ideal entertaining or relaxing area. The gardens are predominately laid to lawn interspersed with a variety of established plant and shrub borders and a delightful large natural pond. There is long tarmac driveway which provides parking and turning, whilst leading to the double garage.
Pilgrims is an outstanding detached family home, built we understand in the 1920s, having been extensively modernised and enhanced to now provide impressive, well-proportioned and versatile accommodation, ideal for family living. Pilgrims occupies a commanding position within its grounds of almost 0.6 of an acre and boasts wonderful far-reaching views towards Epsom Downs and the London skyline. The property has been extremely well-maintained by the current owners and the accommodation is conventionally arranged over two floors, briefly comprising a lobby, cloakroom and an inviting entrance hall, with four reception rooms and the “heart of the home” very much being the beautifully appointed kitchen/breakfast/family room which is comprehensively fitted with a range of quality kitchen furniture, together with a large central island, and all of which are complimented by granite worksurfaces. Completing the ground floor is a useful utility room, boot room and beneath the garage a lit wine cellar. To the first floor there is a spacious landing providing access to the main bedroom, dressing room and en-suite bathroom, whilst there are three further bedroom suites with the majority of the bedrooms enjoying delightful views over the grounds and across the Downs
beyond. Located above the garage with independent access there is a further study/bedroom 5 and en-suite shower and this could either be an ideal home office, teenage room or au pair suite. Outside the gardens are a wonderful feature of the property with a substantial sun terrace enjoying a southerly and westerly orientation, making for an ideal entertaining or relaxing area. The gardens are predominately laid to lawn interspersed with a variety of established plant and shrub borders and a delightful large natural pond. There is long tarmac driveway which provides parking and turning, whilst leading to the double garage.
Interested in this property?
Council tax
First listed
2 weeks agoEnergy Performance Certificate
Surrey, KT20
Marketed by
Jackson-Stops - Dorking 279 High Street Dorking RH4 1RLPlacebuzz mortgage repayment calculator
Monthly repayment
The Est. Mortgage is for a 25 years repayment mortgage based on a 10% deposit and a 5.5% annual interest. It is only intended as a guide. Make sure you obtain accurate figures from your lender before committing to any mortgage. Your home may be repossessed if you do not keep up repayments on a mortgage.
Surrey, KT20 - Streetview
DISCLAIMER: Property descriptions and related information displayed on this page are marketing materials provided by Jackson-Stops - Dorking. Placebuzz does not warrant or accept any responsibility for the accuracy or completeness of the property descriptions or related information provided here and they do not constitute property particulars. Please contact Jackson-Stops - Dorking for full details and further information.

























