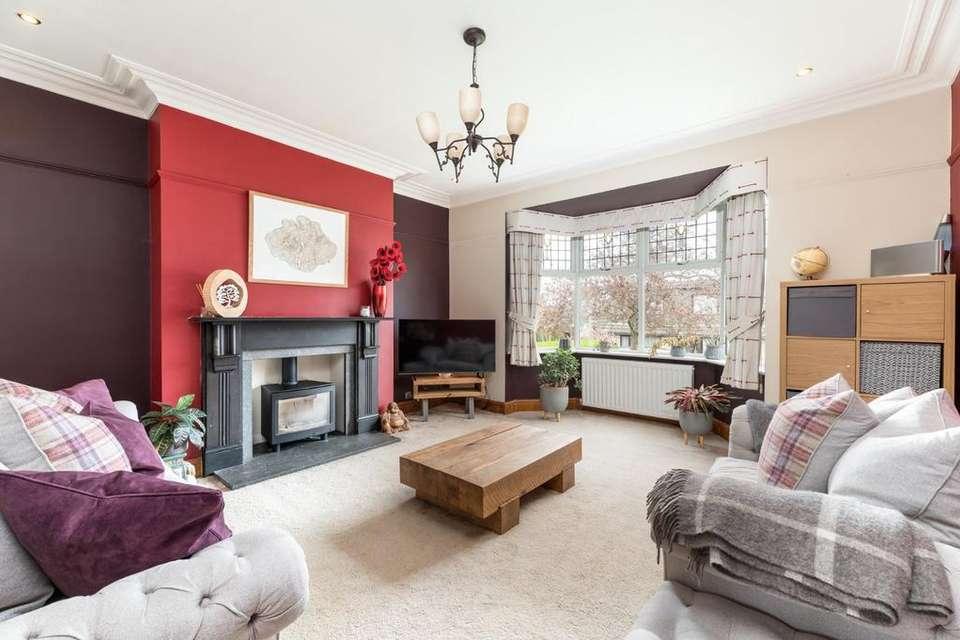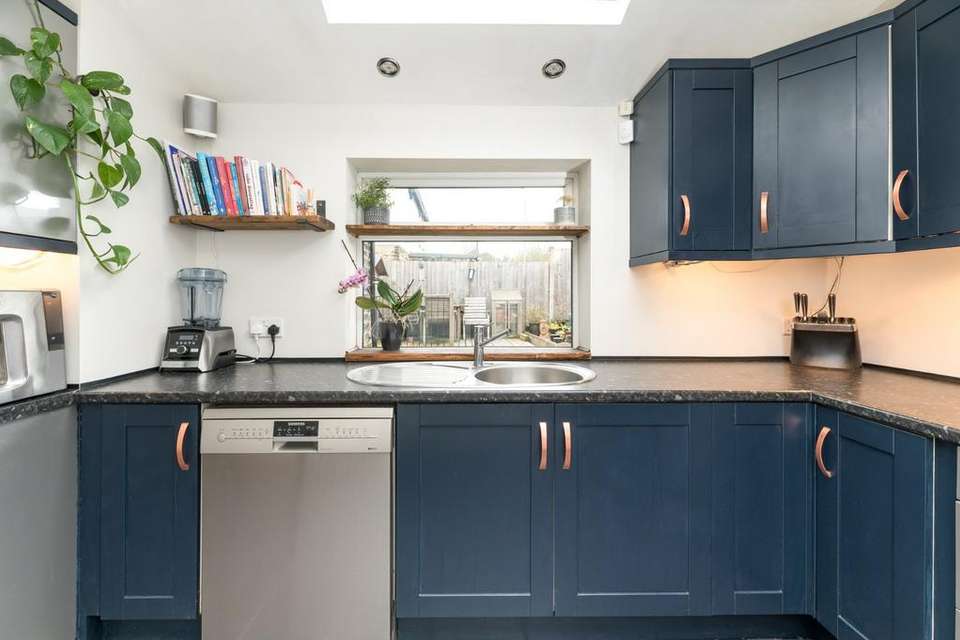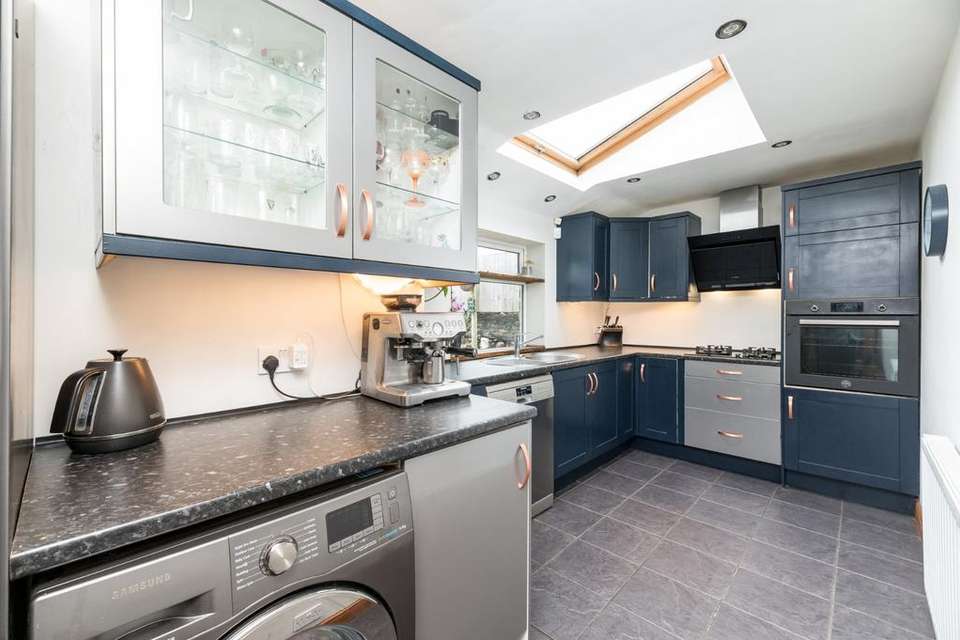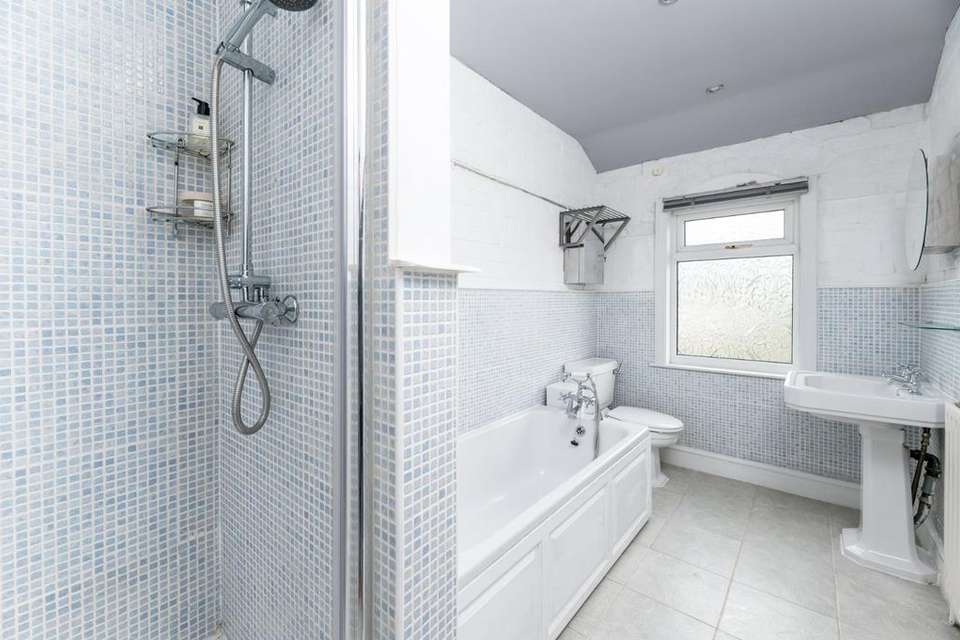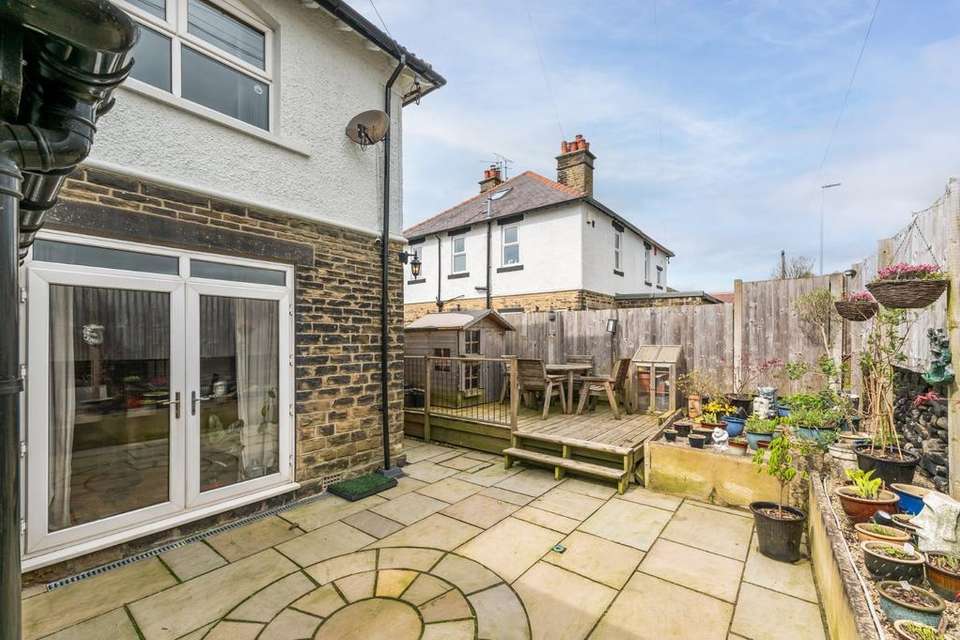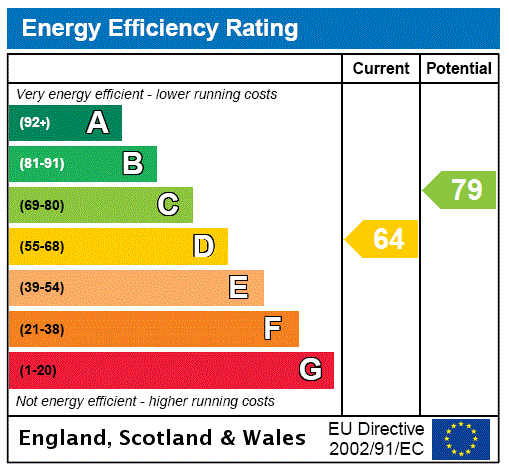3 bedroom semi-detached house for sale
West Yorkshire, LS19semi-detached house
bedrooms
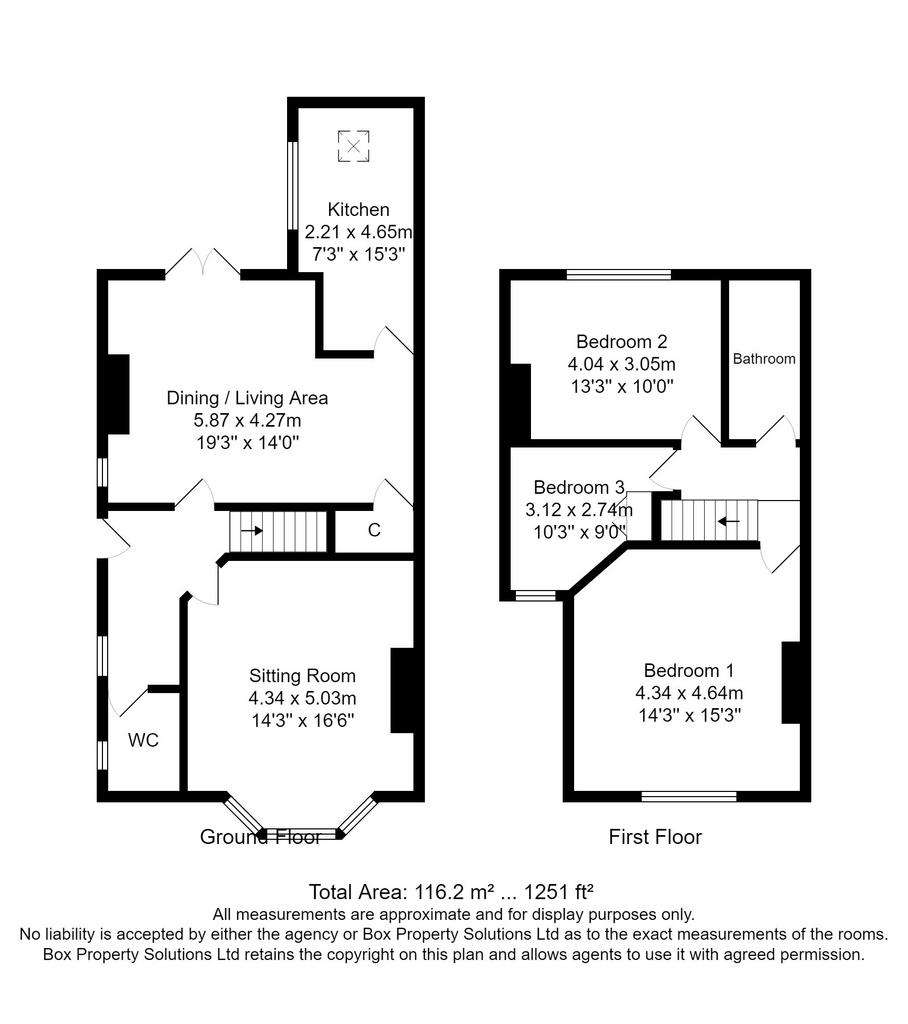
Property photos

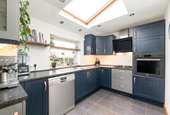


+30
Property description
A 1930's Semi-detached home with three bedrooms, featuring a garden and off-street parking. This property offers a comfortable and spacious living environment, ideal for families or professionals. Located in a sought-after area, close to local amenities and excellent transport links. Viewing highly recommended.
Yeadon
The property is well placed close to open countryside with many picturesque walks and there are also a variety of recreational facilities in the area. Yeadon town centre is within easy reach and provides a wide range of facilities including shops, cafes, restaurants and bars and there are also a number of schools throughout the area. In addition, Leeds and Bradford city centres together with many surrounding areas can be reached on a daily basis by either car or local bus and train services, Guiseley railway station being centrally located. Leeds Bradford airport is also within easy reach.
.
Located in the desirable neighbourhood, this charming semi-detached 3-bedroom house offers the perfect blend of modern comfort and traditional charm. The property boasts a well-maintained garden, ideal for outdoor relaxation and entertaining. The spacious interior includes a bright and airy living room, a fully equipped kitchen, and three generously sized bedrooms, offering ample space for a growing family or those seeking additional room for a home office or guests. Additional benefits include off-street parking, ensuring convenience for residents with vehicles. Situated within close proximity to local amenities, schools, and transport links, this property presents an excellent opportunity for those seeking a comfortable and convenient lifestyle in a sought-after area. Don't miss out on the chance to make this delightful house your next home. Contact us today to arrange a viewing. The property benefits from gas fired central heating and double glazed windows which in the sitting room have the original stain glass windows encapsulated inside. The rooms are described in brief below using approximate sizes:-
Ground floor
Entrance Hall
A spacious, inviting and versatile space which offers accommodation for homework area with plenty of room for storage. Leading to the downstairs WC, sitting room and dining/living area. A double glazed window and side door.
Downstairs WC
A well-presented two piece suite comprising:- Low level WC and hand basin. A double glazed window to the side.
Sitting Room 16'6"x14'3" into bay (5.03mx4.34m into bay)
A spacious, airy and ideal accommodation to sit back and relax. Offering the traditional bay window to the front with the double glazed windows which encapsulate the original stain glass windows. This room offers a feature fireplace with a wood burner inset into the chimney breast which provides such a wonderful warmth and focal point. Radiator.
Living/dining room 19'3"x14' MAX (5.87mx4.27m MAX)
A beautifully light and airy accommodation offering a vast amount of versatility, currently used as the dining room but this could be an ideal secondary sitting room or snug. Benefitting from the double doors out onto the garden accommodation creating a free flowing area for entertaining guests. Radiator.
Kitchen 15'3"x7'3" (4.65mx2.2m)
A well-presented fitted kitchen with wall and base units, offering plenty of natural light with the large Velux window and double glazed window to the side. Offering space for washing machine, dishwasher and fridge/freezer. Integrated appliances comprise:- Gas hob, waist high electric oven and extractor hood.
First floor
Landing
Leading to the bedrooms and bathroom.
Bedroom one 14'6"x14'3" (4.42mx4.34m)
A spacious, light and generously proportioned double bedroom to the front of the property with the far reaching views, high ceiling and exposed brick chimney breast. Radiator.
Bedroom two 13'3"x10' (4.04mx3.05m)
Another generous sized double bedroom with the high ceilings, double glazed window to the rear and a radiator. Offering a feature chimney breast.
Bedroom three 10'3"x9' (3.12mx2.74m)
A good sized single bedroom with the double glazed window to the front with far reaching views. Offering the built in storage cupboard and a radiator.
Bathroom
A well-appointed and smartly presented four piece suite comprising:- Low level WC, hand basin, step in shower cubicle and separate bath. Part tiled walls and a double glazed window.
Outside
To the front of the property is a well maintained garden offering a lawned area, full of colourful, well established planted borders and delightful stone wall surround. To the side of the property is driveway parking for multiple vehicles and is a mixture of paving stones and gravel. The rear offers a deceptively spacious flagged garden accommodation which is ideal for entertaining and enjoying the setting. Providing a decked seating area, a flagged Indian stone patio with circular design seating area and raised flower beds with fenced borders.
Tenure
We are advised that the property is Freehold.
Council Tax
City of Bradford Metropolitan District Council Tax Band D. For further details on Bradford Council Tax Charges please visit or telephone them on[use Contact Agent Button].
Viewing This Property
We would be delighted to arrange a viewing for you on this property. To view, please contact Dale Eddison's Otley office on[use Contact Agent Button], e-mail us [use Contact Agent Button] or call in to our office at 52-54 Kirkgate, Otley LS21 3HJ.
General
The measurements in these particulars are approximate and have been provided for guidance purposes only. The fixtures, fittings and appliances have not been tested and therefore no guarantee can be given that they are in working order. The internal photographs used in these particulars are reproduced for general information and it cannot be inferred that any item is included in the sale.
Mortgage Advice
We are delighted to offer Whole of Market Mortgage advice through our relationship with Mortgage Advice Bureau. To make an appointment please ring[use Contact Agent Button] and we will arrange for our advisor to help you source the most suitable mortgage for your circumstances. The Initial consultation is free of charge and totally without obligation. A fee may then be payable if you choose to use their services. Linley and Simpson Sales Limited and Dale Eddison Limited are Introducer Appointed Representatives of Mortgage Advice Bureau Limited and Mortgage Advice Bureau (Derby) Limited who are authorised and regulated by the Financial Conduct Authority. We routinely refer buyers to Mortgage Advice Bureau Limited.
Money Laundering, Terrorist Financing & Transfer Of Funds Regulations 2017
To enable us to comply with the expanded Money Laundering Regulations we are required to obtain identification from all prospective buyers once a price and terms have been agreed on a purchase. Buyers are asked to please assist with this so that there is no delay in agreeing a sale. The cost payable by the successful buyer for this is £36 (inclusive of VAT) per named buyer and is paid to the firm that administers the money laundering ID checks, being Iamproperty/movebutler. Please note the property will not be marked as sold subject to contract until appropriate identification has been provided.
Yeadon
The property is well placed close to open countryside with many picturesque walks and there are also a variety of recreational facilities in the area. Yeadon town centre is within easy reach and provides a wide range of facilities including shops, cafes, restaurants and bars and there are also a number of schools throughout the area. In addition, Leeds and Bradford city centres together with many surrounding areas can be reached on a daily basis by either car or local bus and train services, Guiseley railway station being centrally located. Leeds Bradford airport is also within easy reach.
.
Located in the desirable neighbourhood, this charming semi-detached 3-bedroom house offers the perfect blend of modern comfort and traditional charm. The property boasts a well-maintained garden, ideal for outdoor relaxation and entertaining. The spacious interior includes a bright and airy living room, a fully equipped kitchen, and three generously sized bedrooms, offering ample space for a growing family or those seeking additional room for a home office or guests. Additional benefits include off-street parking, ensuring convenience for residents with vehicles. Situated within close proximity to local amenities, schools, and transport links, this property presents an excellent opportunity for those seeking a comfortable and convenient lifestyle in a sought-after area. Don't miss out on the chance to make this delightful house your next home. Contact us today to arrange a viewing. The property benefits from gas fired central heating and double glazed windows which in the sitting room have the original stain glass windows encapsulated inside. The rooms are described in brief below using approximate sizes:-
Ground floor
Entrance Hall
A spacious, inviting and versatile space which offers accommodation for homework area with plenty of room for storage. Leading to the downstairs WC, sitting room and dining/living area. A double glazed window and side door.
Downstairs WC
A well-presented two piece suite comprising:- Low level WC and hand basin. A double glazed window to the side.
Sitting Room 16'6"x14'3" into bay (5.03mx4.34m into bay)
A spacious, airy and ideal accommodation to sit back and relax. Offering the traditional bay window to the front with the double glazed windows which encapsulate the original stain glass windows. This room offers a feature fireplace with a wood burner inset into the chimney breast which provides such a wonderful warmth and focal point. Radiator.
Living/dining room 19'3"x14' MAX (5.87mx4.27m MAX)
A beautifully light and airy accommodation offering a vast amount of versatility, currently used as the dining room but this could be an ideal secondary sitting room or snug. Benefitting from the double doors out onto the garden accommodation creating a free flowing area for entertaining guests. Radiator.
Kitchen 15'3"x7'3" (4.65mx2.2m)
A well-presented fitted kitchen with wall and base units, offering plenty of natural light with the large Velux window and double glazed window to the side. Offering space for washing machine, dishwasher and fridge/freezer. Integrated appliances comprise:- Gas hob, waist high electric oven and extractor hood.
First floor
Landing
Leading to the bedrooms and bathroom.
Bedroom one 14'6"x14'3" (4.42mx4.34m)
A spacious, light and generously proportioned double bedroom to the front of the property with the far reaching views, high ceiling and exposed brick chimney breast. Radiator.
Bedroom two 13'3"x10' (4.04mx3.05m)
Another generous sized double bedroom with the high ceilings, double glazed window to the rear and a radiator. Offering a feature chimney breast.
Bedroom three 10'3"x9' (3.12mx2.74m)
A good sized single bedroom with the double glazed window to the front with far reaching views. Offering the built in storage cupboard and a radiator.
Bathroom
A well-appointed and smartly presented four piece suite comprising:- Low level WC, hand basin, step in shower cubicle and separate bath. Part tiled walls and a double glazed window.
Outside
To the front of the property is a well maintained garden offering a lawned area, full of colourful, well established planted borders and delightful stone wall surround. To the side of the property is driveway parking for multiple vehicles and is a mixture of paving stones and gravel. The rear offers a deceptively spacious flagged garden accommodation which is ideal for entertaining and enjoying the setting. Providing a decked seating area, a flagged Indian stone patio with circular design seating area and raised flower beds with fenced borders.
Tenure
We are advised that the property is Freehold.
Council Tax
City of Bradford Metropolitan District Council Tax Band D. For further details on Bradford Council Tax Charges please visit or telephone them on[use Contact Agent Button].
Viewing This Property
We would be delighted to arrange a viewing for you on this property. To view, please contact Dale Eddison's Otley office on[use Contact Agent Button], e-mail us [use Contact Agent Button] or call in to our office at 52-54 Kirkgate, Otley LS21 3HJ.
General
The measurements in these particulars are approximate and have been provided for guidance purposes only. The fixtures, fittings and appliances have not been tested and therefore no guarantee can be given that they are in working order. The internal photographs used in these particulars are reproduced for general information and it cannot be inferred that any item is included in the sale.
Mortgage Advice
We are delighted to offer Whole of Market Mortgage advice through our relationship with Mortgage Advice Bureau. To make an appointment please ring[use Contact Agent Button] and we will arrange for our advisor to help you source the most suitable mortgage for your circumstances. The Initial consultation is free of charge and totally without obligation. A fee may then be payable if you choose to use their services. Linley and Simpson Sales Limited and Dale Eddison Limited are Introducer Appointed Representatives of Mortgage Advice Bureau Limited and Mortgage Advice Bureau (Derby) Limited who are authorised and regulated by the Financial Conduct Authority. We routinely refer buyers to Mortgage Advice Bureau Limited.
Money Laundering, Terrorist Financing & Transfer Of Funds Regulations 2017
To enable us to comply with the expanded Money Laundering Regulations we are required to obtain identification from all prospective buyers once a price and terms have been agreed on a purchase. Buyers are asked to please assist with this so that there is no delay in agreeing a sale. The cost payable by the successful buyer for this is £36 (inclusive of VAT) per named buyer and is paid to the firm that administers the money laundering ID checks, being Iamproperty/movebutler. Please note the property will not be marked as sold subject to contract until appropriate identification has been provided.
Council tax
First listed
2 weeks agoEnergy Performance Certificate
West Yorkshire, LS19
Placebuzz mortgage repayment calculator
Monthly repayment
The Est. Mortgage is for a 25 years repayment mortgage based on a 10% deposit and a 5.5% annual interest. It is only intended as a guide. Make sure you obtain accurate figures from your lender before committing to any mortgage. Your home may be repossessed if you do not keep up repayments on a mortgage.
West Yorkshire, LS19 - Streetview
DISCLAIMER: Property descriptions and related information displayed on this page are marketing materials provided by Dale Eddison - Otley. Placebuzz does not warrant or accept any responsibility for the accuracy or completeness of the property descriptions or related information provided here and they do not constitute property particulars. Please contact Dale Eddison - Otley for full details and further information.






