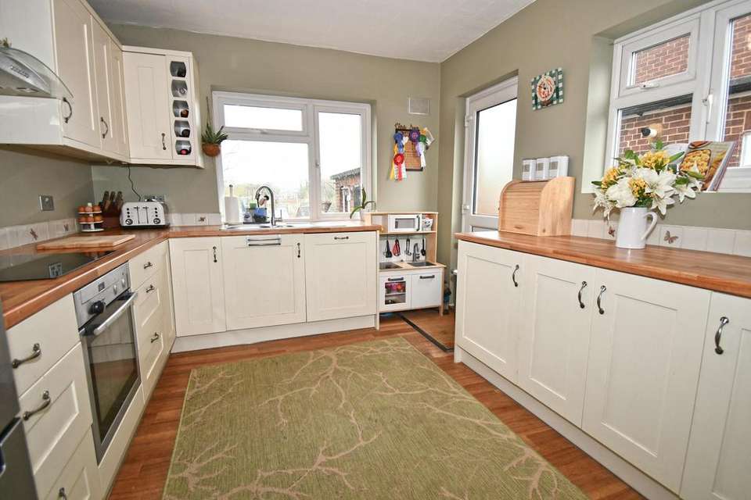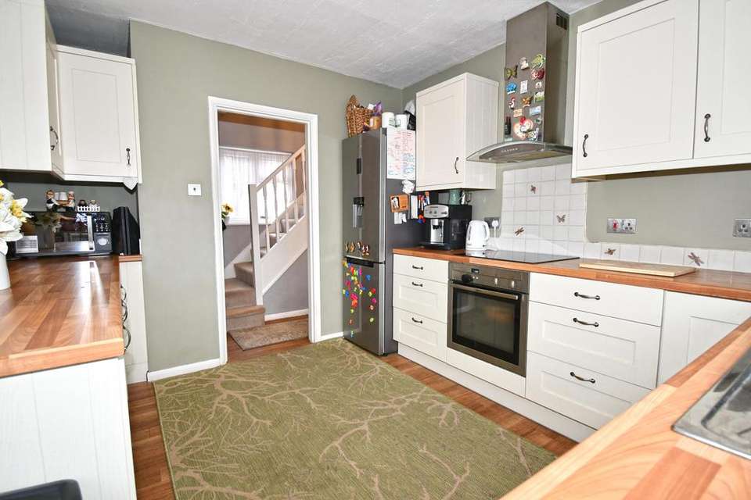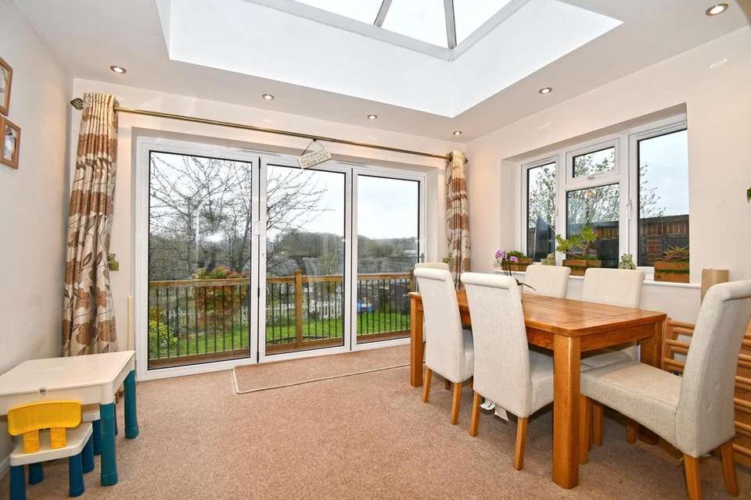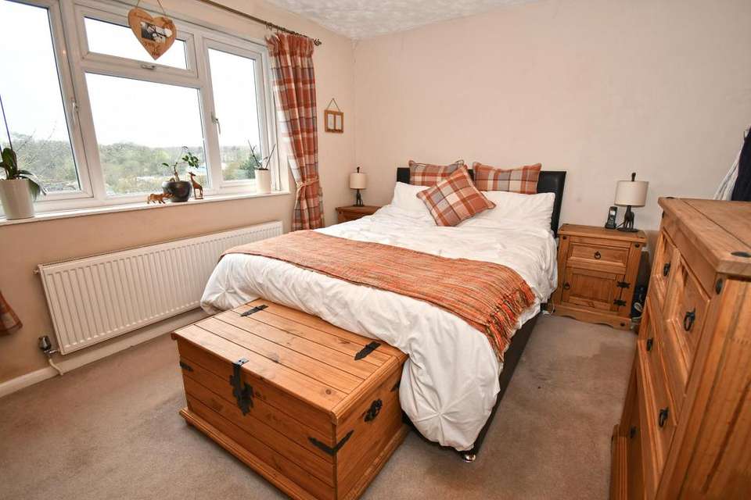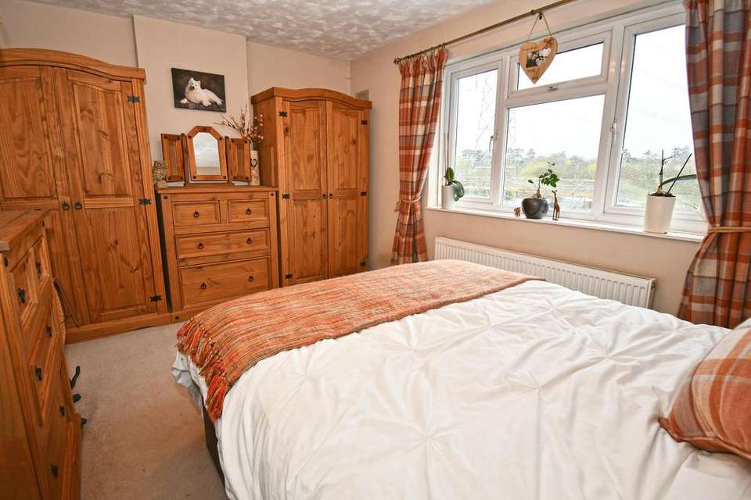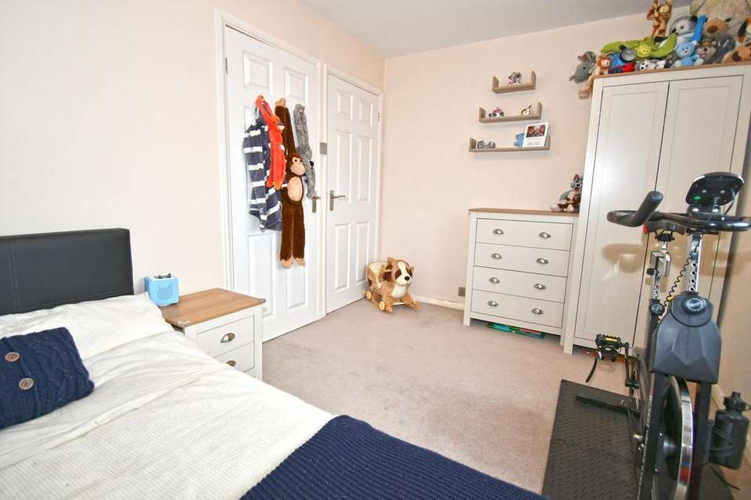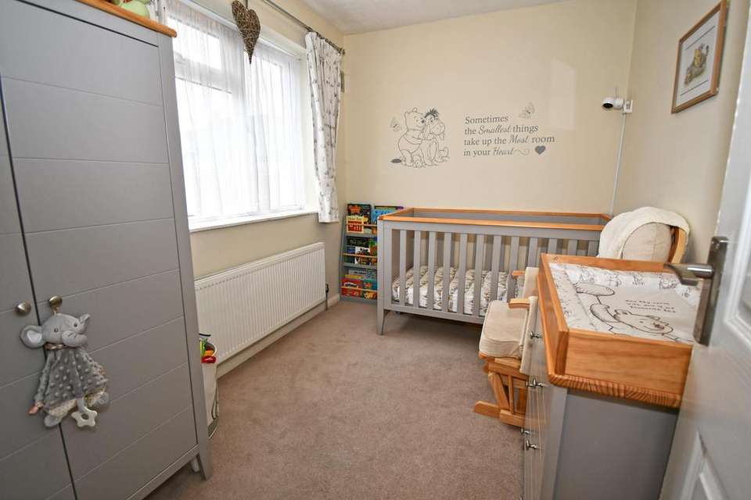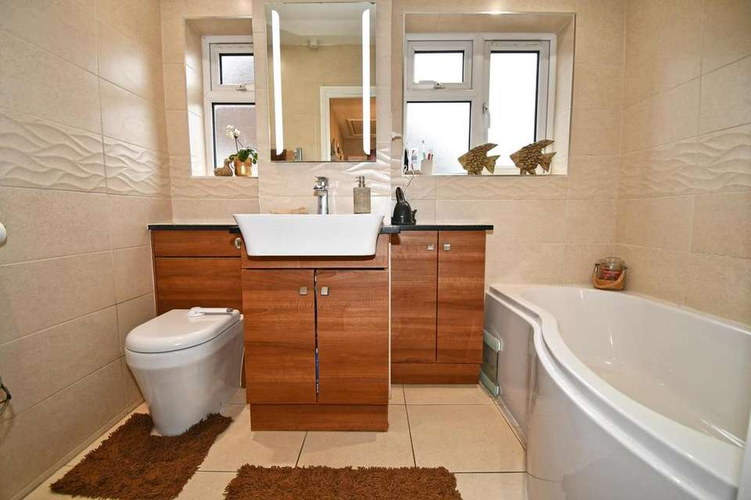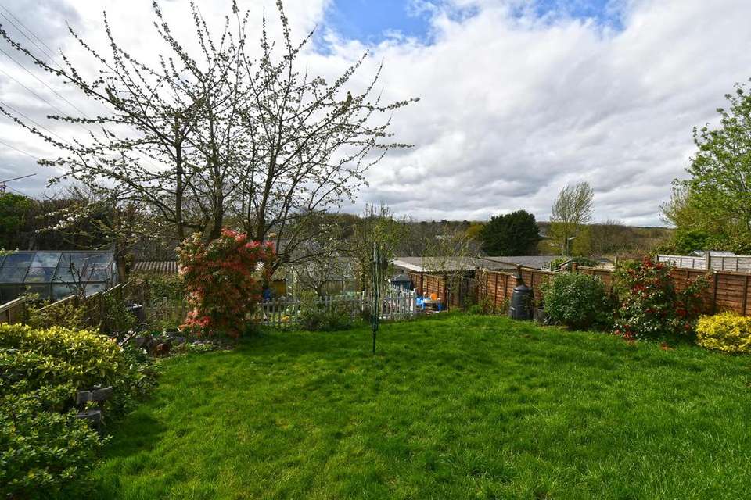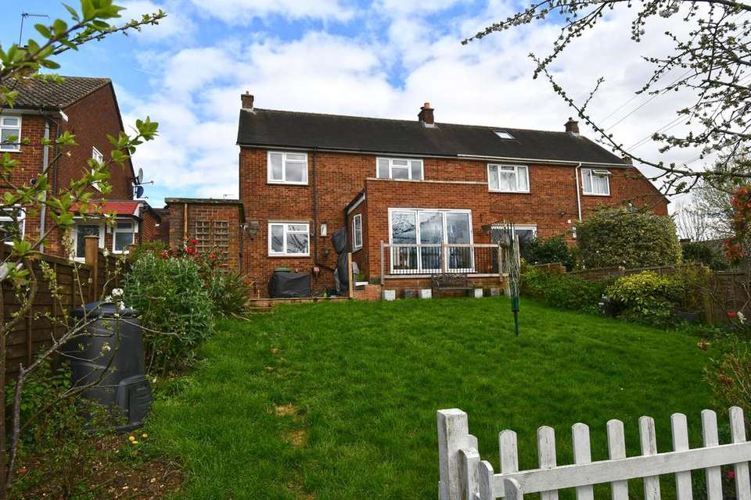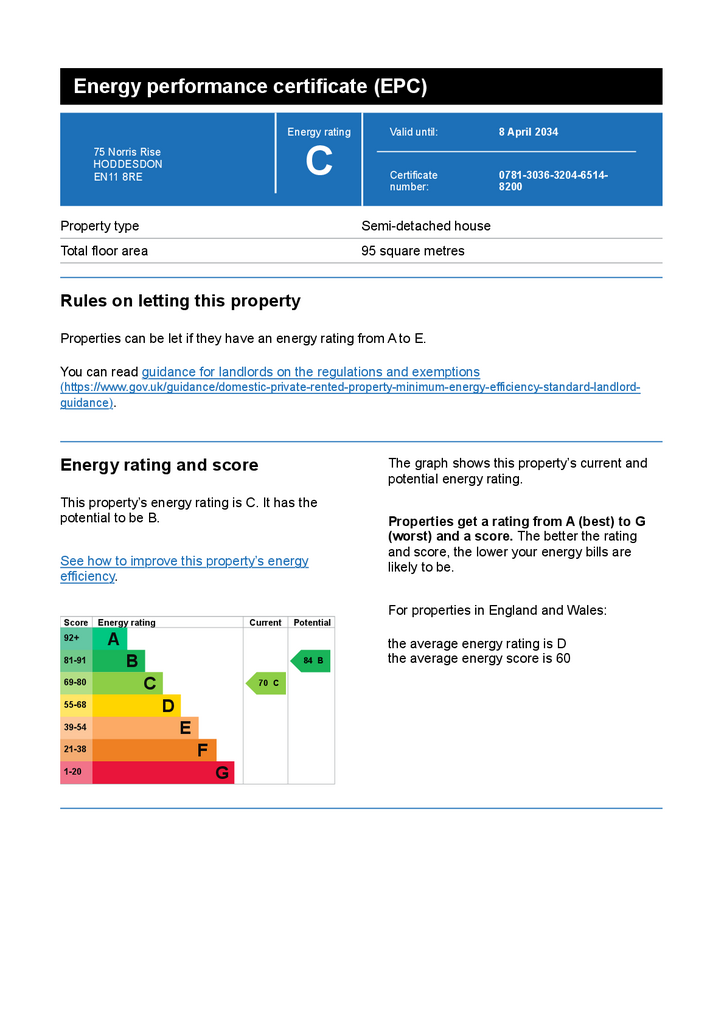3 bedroom semi-detached house for sale
Norris Rise, Hoddesdon EN11semi-detached house
bedrooms
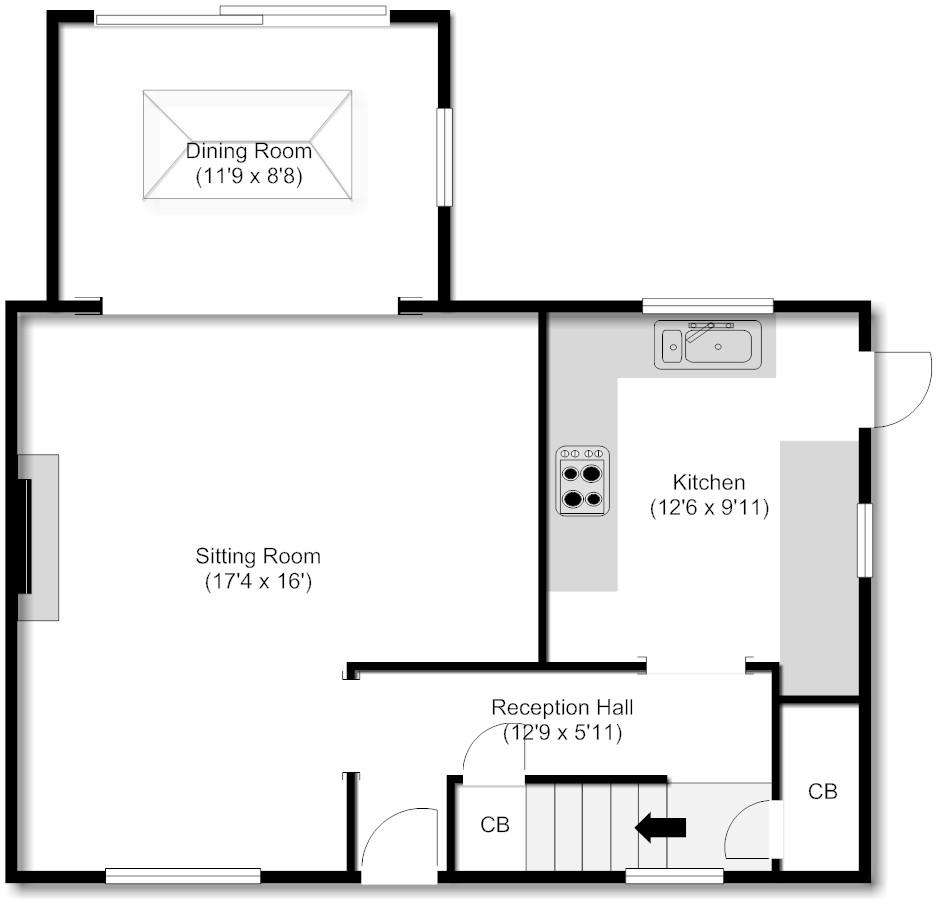
Property photos




+11
Property description
Having been thoughtfully extended, this deceptively spacious, three double bedroom, semi detached family home, benefits from a spacious sitting room with a light and airy dining room, a good size kitchen, a quality fitted family bathroom, off street parking and a west facing garden in excess of 60', yet still with the potential to further enlarge, subject to the necessary approvals.
Norris Rise is a sought after residential turning close to Hoddesdon Town Centre which offers a wide variety of shops and restaurants from around the globe. A selection of reputable schools are also close to hand and include Westfield Primary School, which is just around the corner, whilst the commuter is well catered for with major road networks, and a choice of British Rail Stations, are within a short drive.
SUMMARY OF ACCOMMODATION
*RECEPTION HALL*
*GOOD SIZE KITCHEN*
*SITTING ROOM WITH LOG BURNING STOVE*
*BRIGHT AND AIRY DINING ROOM*
*THREE GOOD SIZE BEDROOMS*
*QUALITY FITTED FAMILY BATHROOM*
*GAS FIRED CENTRAL HEATING*
*DOUBLE GLAZED WINDOWS AND DOORS*
*DRIVEWAY PROVIDING OFF STREET PARKING*
*WEST FACING REAR GARDEN IN EXCESS OF 60'*
A covered entrance with obscure double glazed door affords access to:
RECEPTION HALL 12'9 x 5'11 Double glazed window to front and staircase to first floor with timber handrail, decorative newel posts, and cupboard below housing the gas and electric metres and fuse board. Additional deep built-in storage cupboard housing the Viessmann gas fired combination boiler. Access to sitting room and:
GOOD SIZE KITCHEN 12'6 x 9'11 (max) Fitted with a range of wood grain effect wall and base units with ample working surfaces and tiled splashbacks incorporating one and a quarter bowl sink drained unit. Integrated appliances to include washing machine and dishwasher, space for fridge/freezer, and electric fan assisted oven and grill with four ring halogen hob and part glass and part stainless steel illuminated extractor canopy above. Dual aspect with double glazed windows to side and rear overlooking the garden and obscure double glazed door to side.
SITTING ROOM 17'4 x 16' (max) Double glazed window to front with radiator below and feature cast iron log burning stove on stone hearth with oak breastsummer beam above. Decorative coved ceiling, TV and telephone points. Archway to:
BRIGHT AND AIRY DINING ROOM 11'9 x 8'8 Triple aspect with superb lantern window above and double glazed window to side and further double glazed sliding patio door to rear enjoying far reaching views. Recessed LED spotlighting and thermostatically controlled radiator.
FIRST FLOOR
LANDING 10'1 x 8'7 (max) Two double glazed windows to front. Access via retractable ladder to partially boarded loft with light connected. Doors to bedrooms and family bathroom.
BEDROOM ONE 13'11 x 10'9 (max) Double glazed window to rear enjoying views and with thermostatically controlled radiator below.
BEDROOM TWO 12'1 x 8'6 (to wardrobe) Double glazed window to rear again enjoying views and with thermostatically controlled radiator below. Built-in wardrobe.
GOOD SIZE THIRD BEDROOM 10'1 x 7'1 Double glazed window to front with thermostatically controlled radiator below.
QUALITY FITTED FAMILY BATHROOM 8'6 x 5'4 Tiled in quality porcelain with suite comprising; square wash hand basin with chrome waterfall tap, inset into vanity unit with double cupboard below. Low flush w.c. with hide away cistern and p-shaped bath with chrome hand shower and additional rain forest shower. Two obscure double glazed windows to side, recess lighting, illuminated mirror, chrome heated towel rail and porcelain tiled flooring.
EXTERIOR
The front garden is part block paved which provides off street paring for two vehicles.
A fine feature of the property is the west facing rear garden which is principally laid to lawn and in excess of 60'. Directly behind the property is a sandstone paved sun terrace with an adjoining brick built double outbuilding with doors and windows to front and power and light connected. The rear garden is enclosed by panelled fencing and well stocked flowering shrub beds. To the rear is a greenhouse and allotment which is enclosed by picket style fencing. Pedestrian access is afforded to one side of the property via a timber gate, and there are external water and light connections.
COUNCIL TAX BAND. D
FREEHOLD
Redress Scheme: - The Property Ombudsman -
VIEWING: By appointment with Owners Sole Agents -
please contact: JEAN HENNIGHAN PROPERTIES - telephone
Important Note One: To conform with the new E.C. Money Laundering Directive, purchasers are now required to provide photographic identification in the form of a passport or drivers license together with a copy of a recent utility bill. We would recommend that prospective purchasers have these documents available to save any delay, when a sale is agreed.
Important Note Two: These sales particulars have been prepared by Jean Hennighan Properties upon the instructions of the vendor(s) and do not constitute any part of a contract. Services, fittings and equipment referred to within have not been tested (unless otherwise stated) and no warranties can be given. All measurements are approximate and are for descriptive purposes only. Accordingly, the prospective purchaser(s) must make their own enquiries regarding such matters. Det2658
Norris Rise is a sought after residential turning close to Hoddesdon Town Centre which offers a wide variety of shops and restaurants from around the globe. A selection of reputable schools are also close to hand and include Westfield Primary School, which is just around the corner, whilst the commuter is well catered for with major road networks, and a choice of British Rail Stations, are within a short drive.
SUMMARY OF ACCOMMODATION
*RECEPTION HALL*
*GOOD SIZE KITCHEN*
*SITTING ROOM WITH LOG BURNING STOVE*
*BRIGHT AND AIRY DINING ROOM*
*THREE GOOD SIZE BEDROOMS*
*QUALITY FITTED FAMILY BATHROOM*
*GAS FIRED CENTRAL HEATING*
*DOUBLE GLAZED WINDOWS AND DOORS*
*DRIVEWAY PROVIDING OFF STREET PARKING*
*WEST FACING REAR GARDEN IN EXCESS OF 60'*
A covered entrance with obscure double glazed door affords access to:
RECEPTION HALL 12'9 x 5'11 Double glazed window to front and staircase to first floor with timber handrail, decorative newel posts, and cupboard below housing the gas and electric metres and fuse board. Additional deep built-in storage cupboard housing the Viessmann gas fired combination boiler. Access to sitting room and:
GOOD SIZE KITCHEN 12'6 x 9'11 (max) Fitted with a range of wood grain effect wall and base units with ample working surfaces and tiled splashbacks incorporating one and a quarter bowl sink drained unit. Integrated appliances to include washing machine and dishwasher, space for fridge/freezer, and electric fan assisted oven and grill with four ring halogen hob and part glass and part stainless steel illuminated extractor canopy above. Dual aspect with double glazed windows to side and rear overlooking the garden and obscure double glazed door to side.
SITTING ROOM 17'4 x 16' (max) Double glazed window to front with radiator below and feature cast iron log burning stove on stone hearth with oak breastsummer beam above. Decorative coved ceiling, TV and telephone points. Archway to:
BRIGHT AND AIRY DINING ROOM 11'9 x 8'8 Triple aspect with superb lantern window above and double glazed window to side and further double glazed sliding patio door to rear enjoying far reaching views. Recessed LED spotlighting and thermostatically controlled radiator.
FIRST FLOOR
LANDING 10'1 x 8'7 (max) Two double glazed windows to front. Access via retractable ladder to partially boarded loft with light connected. Doors to bedrooms and family bathroom.
BEDROOM ONE 13'11 x 10'9 (max) Double glazed window to rear enjoying views and with thermostatically controlled radiator below.
BEDROOM TWO 12'1 x 8'6 (to wardrobe) Double glazed window to rear again enjoying views and with thermostatically controlled radiator below. Built-in wardrobe.
GOOD SIZE THIRD BEDROOM 10'1 x 7'1 Double glazed window to front with thermostatically controlled radiator below.
QUALITY FITTED FAMILY BATHROOM 8'6 x 5'4 Tiled in quality porcelain with suite comprising; square wash hand basin with chrome waterfall tap, inset into vanity unit with double cupboard below. Low flush w.c. with hide away cistern and p-shaped bath with chrome hand shower and additional rain forest shower. Two obscure double glazed windows to side, recess lighting, illuminated mirror, chrome heated towel rail and porcelain tiled flooring.
EXTERIOR
The front garden is part block paved which provides off street paring for two vehicles.
A fine feature of the property is the west facing rear garden which is principally laid to lawn and in excess of 60'. Directly behind the property is a sandstone paved sun terrace with an adjoining brick built double outbuilding with doors and windows to front and power and light connected. The rear garden is enclosed by panelled fencing and well stocked flowering shrub beds. To the rear is a greenhouse and allotment which is enclosed by picket style fencing. Pedestrian access is afforded to one side of the property via a timber gate, and there are external water and light connections.
COUNCIL TAX BAND. D
FREEHOLD
Redress Scheme: - The Property Ombudsman -
VIEWING: By appointment with Owners Sole Agents -
please contact: JEAN HENNIGHAN PROPERTIES - telephone
Important Note One: To conform with the new E.C. Money Laundering Directive, purchasers are now required to provide photographic identification in the form of a passport or drivers license together with a copy of a recent utility bill. We would recommend that prospective purchasers have these documents available to save any delay, when a sale is agreed.
Important Note Two: These sales particulars have been prepared by Jean Hennighan Properties upon the instructions of the vendor(s) and do not constitute any part of a contract. Services, fittings and equipment referred to within have not been tested (unless otherwise stated) and no warranties can be given. All measurements are approximate and are for descriptive purposes only. Accordingly, the prospective purchaser(s) must make their own enquiries regarding such matters. Det2658
Interested in this property?
Council tax
First listed
Over a month agoEnergy Performance Certificate
Norris Rise, Hoddesdon EN11
Marketed by
Jean Hennighan Properties - Broxbourne 60 High Road Broxbourne EN10 7NFPlacebuzz mortgage repayment calculator
Monthly repayment
The Est. Mortgage is for a 25 years repayment mortgage based on a 10% deposit and a 5.5% annual interest. It is only intended as a guide. Make sure you obtain accurate figures from your lender before committing to any mortgage. Your home may be repossessed if you do not keep up repayments on a mortgage.
Norris Rise, Hoddesdon EN11 - Streetview
DISCLAIMER: Property descriptions and related information displayed on this page are marketing materials provided by Jean Hennighan Properties - Broxbourne. Placebuzz does not warrant or accept any responsibility for the accuracy or completeness of the property descriptions or related information provided here and they do not constitute property particulars. Please contact Jean Hennighan Properties - Broxbourne for full details and further information.


