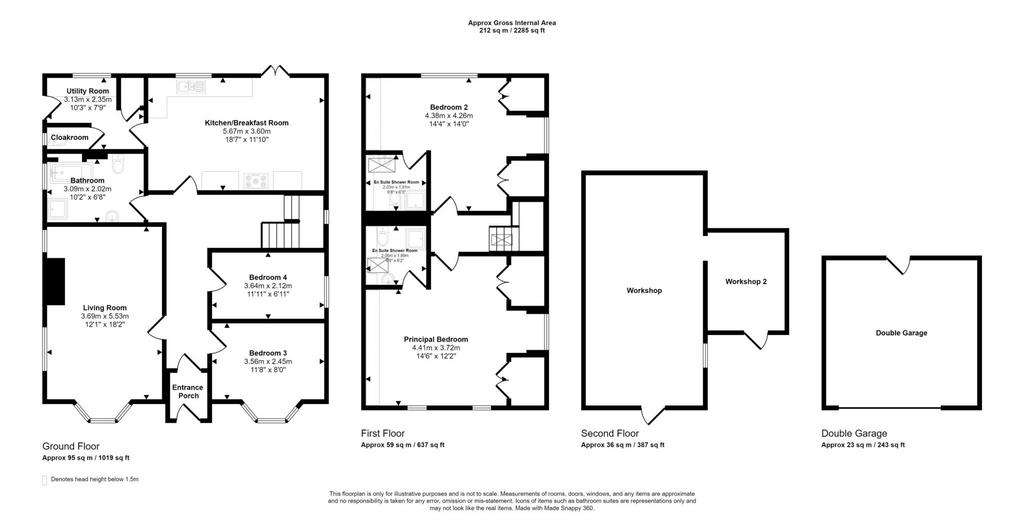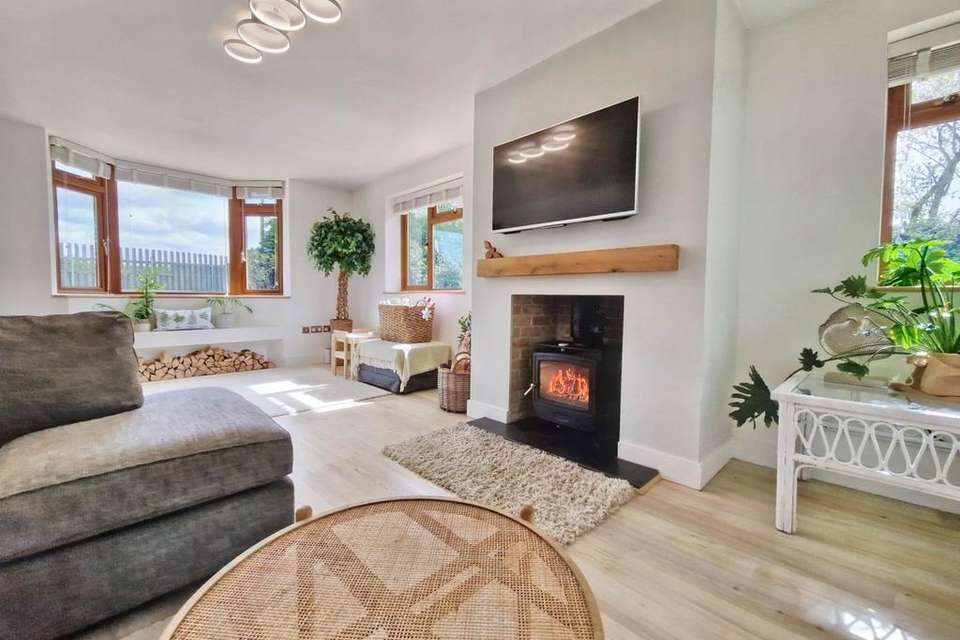4 bedroom detached house for sale
Bredon, Gloucestershiredetached house
bedrooms

Property photos




+25
Property description
Welcome to Aldwick View, a wonderful four-bedroom detached family home, beautifully presented and ready to move into and enjoy. Enjoying sensational open views across open fields and onto Bredon Hill, the home sits within a mature and relatively private plot of circa ½ acre. Add in that the property benefits from a wealth of internal accommodation and externally enjoys a large driveway, detached double garage, and large, detached workshop, and you begin to understand why this home comes with such a high recommendation to view.
Internally, the property enjoys a central entrance hall that gives access to all ground-floor rooms, which include a lovely and bright living room flooded with natural light from the large bay-fronted window. The room features a Clearview log-burning stove inset to the chimney breast and Karndean flooring.
Additional rooms on the ground floor include two bedrooms, one double room, and one single room, as well as a stunning four-piece family bathroom complete with a freestanding bath and a double walk-in shower.
Completing the ground floor is a spacious kitchen/breakfast room, which offers French doors leading out onto the decked terrace and rear garden, while an additional door leads to the separate utility room and cloakroom.
Upstairs are two large double bedrooms, with the master bedroom located to the front of the house, benefiting from fitted wardrobes, and furthermore, enjoying a three-piece en suite shower room. The final room, located to the rear, enjoys views over the garden and neighbouring paddock, where sheep can be found grazing and sunsets over the Malvern Hills can be enjoyed. This room also benefits from an en-suite shower room.
Externally, to the front is a large driveway that will happily house 8–10 cars, with room for a caravan or motorhome also easily achievable along the side of the home. To the right of the property is a detached double garage while to the left, and slightly set behind the house, is a large, detached workshop that offers plenty of internal head height, so winter storage of a caravan, motorhome, or even a boat is possible.
The rear garden is simply a delight. Offering a high degree of privacy, the garden offers a decked terrace, paved seating area, vegetable garden, lawns, and a wealth of maturing trees, to include pear, plum and a variety of eating apples as well as a good selection of shrubs.
Location
Bredon is a most sought-after village, its appeal being its proximity to transport links (M5), mainline trains (Ashchurch to Birmingham, Bristol), and its wealth of local amenities. Within walking distance of Verbena Cottage is a first school (Ofsted rated ‘outstanding'), shop and post office, doctor's surgery, village hall, church, and two public houses. For those interested in sporting and outdoor activities, there are a number of clubs (also within walking distance) offering bowls, football, rugby, cricket, and tennis, playing fields, shooting clubs, and a short drive to a sailing club and marina. The village is named after Bredon Hill (the last hill of the Cotswolds), which boasts spectacular views and pathways for walking, running, cycling, and horseback riding.
Directions
To locate the property, please enter the following postcode into your sat nav system: GL20 7EY. Upon arrival, the property can be identified by our For Sale sign
what3words /// coverings.slouched.junior
Notice
Please note we have not tested any apparatus, fixtures, fittings, or services. Interested parties must undertake their own investigation into the working order of these items. All measurements are approximate and photographs provided for guidance only.
Internally, the property enjoys a central entrance hall that gives access to all ground-floor rooms, which include a lovely and bright living room flooded with natural light from the large bay-fronted window. The room features a Clearview log-burning stove inset to the chimney breast and Karndean flooring.
Additional rooms on the ground floor include two bedrooms, one double room, and one single room, as well as a stunning four-piece family bathroom complete with a freestanding bath and a double walk-in shower.
Completing the ground floor is a spacious kitchen/breakfast room, which offers French doors leading out onto the decked terrace and rear garden, while an additional door leads to the separate utility room and cloakroom.
Upstairs are two large double bedrooms, with the master bedroom located to the front of the house, benefiting from fitted wardrobes, and furthermore, enjoying a three-piece en suite shower room. The final room, located to the rear, enjoys views over the garden and neighbouring paddock, where sheep can be found grazing and sunsets over the Malvern Hills can be enjoyed. This room also benefits from an en-suite shower room.
Externally, to the front is a large driveway that will happily house 8–10 cars, with room for a caravan or motorhome also easily achievable along the side of the home. To the right of the property is a detached double garage while to the left, and slightly set behind the house, is a large, detached workshop that offers plenty of internal head height, so winter storage of a caravan, motorhome, or even a boat is possible.
The rear garden is simply a delight. Offering a high degree of privacy, the garden offers a decked terrace, paved seating area, vegetable garden, lawns, and a wealth of maturing trees, to include pear, plum and a variety of eating apples as well as a good selection of shrubs.
Location
Bredon is a most sought-after village, its appeal being its proximity to transport links (M5), mainline trains (Ashchurch to Birmingham, Bristol), and its wealth of local amenities. Within walking distance of Verbena Cottage is a first school (Ofsted rated ‘outstanding'), shop and post office, doctor's surgery, village hall, church, and two public houses. For those interested in sporting and outdoor activities, there are a number of clubs (also within walking distance) offering bowls, football, rugby, cricket, and tennis, playing fields, shooting clubs, and a short drive to a sailing club and marina. The village is named after Bredon Hill (the last hill of the Cotswolds), which boasts spectacular views and pathways for walking, running, cycling, and horseback riding.
Directions
To locate the property, please enter the following postcode into your sat nav system: GL20 7EY. Upon arrival, the property can be identified by our For Sale sign
what3words /// coverings.slouched.junior
Notice
Please note we have not tested any apparatus, fixtures, fittings, or services. Interested parties must undertake their own investigation into the working order of these items. All measurements are approximate and photographs provided for guidance only.
Interested in this property?
Council tax
First listed
2 weeks agoEnergy Performance Certificate
Bredon, Gloucestershire
Marketed by
Hughes Sealey - Cheltenham Miramar, Cheltenham Road Kinsham, Tewkesbury GL20 8HPPlacebuzz mortgage repayment calculator
Monthly repayment
The Est. Mortgage is for a 25 years repayment mortgage based on a 10% deposit and a 5.5% annual interest. It is only intended as a guide. Make sure you obtain accurate figures from your lender before committing to any mortgage. Your home may be repossessed if you do not keep up repayments on a mortgage.
Bredon, Gloucestershire - Streetview
DISCLAIMER: Property descriptions and related information displayed on this page are marketing materials provided by Hughes Sealey - Cheltenham. Placebuzz does not warrant or accept any responsibility for the accuracy or completeness of the property descriptions or related information provided here and they do not constitute property particulars. Please contact Hughes Sealey - Cheltenham for full details and further information.






























