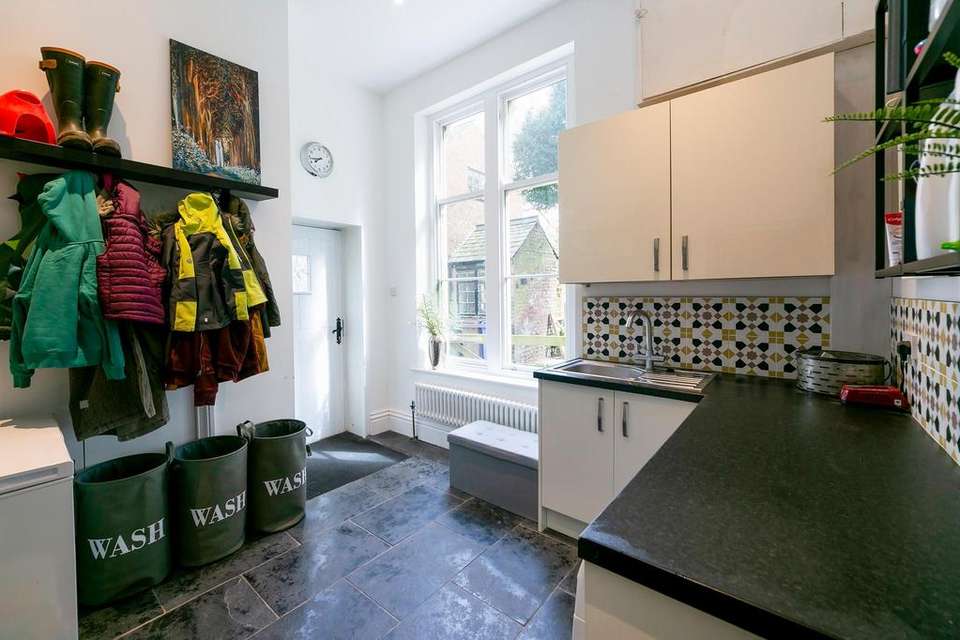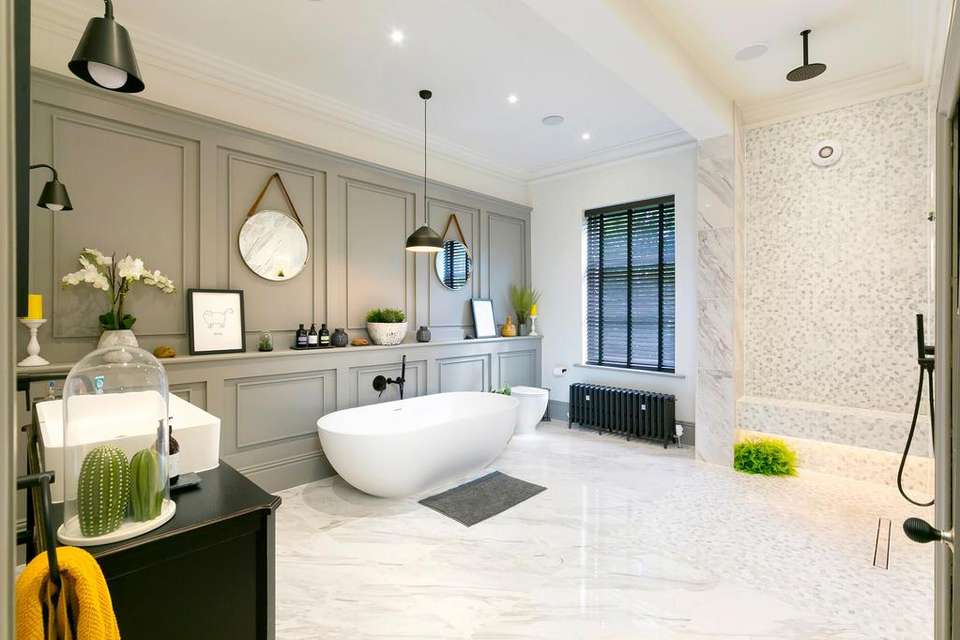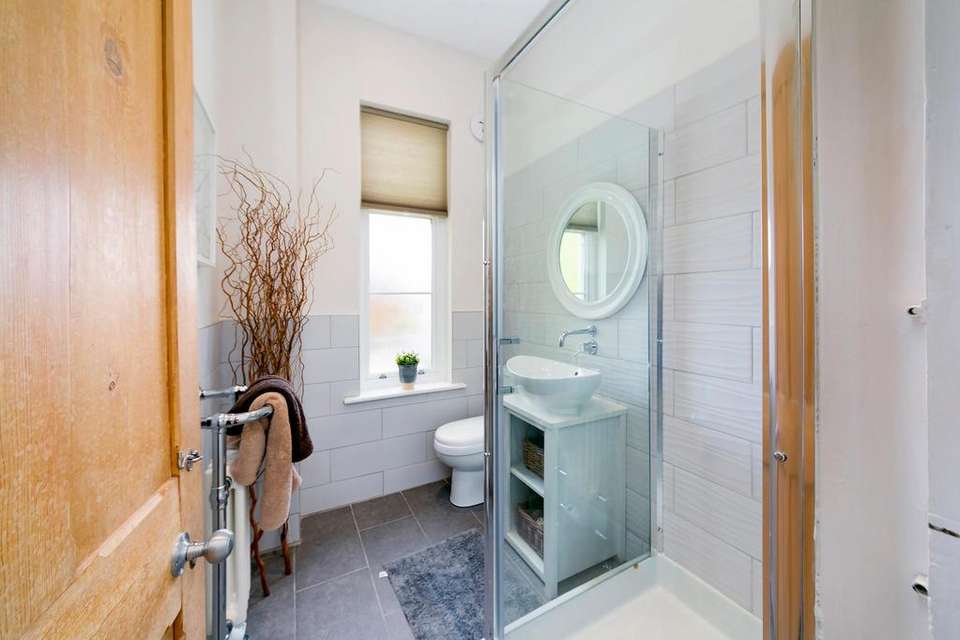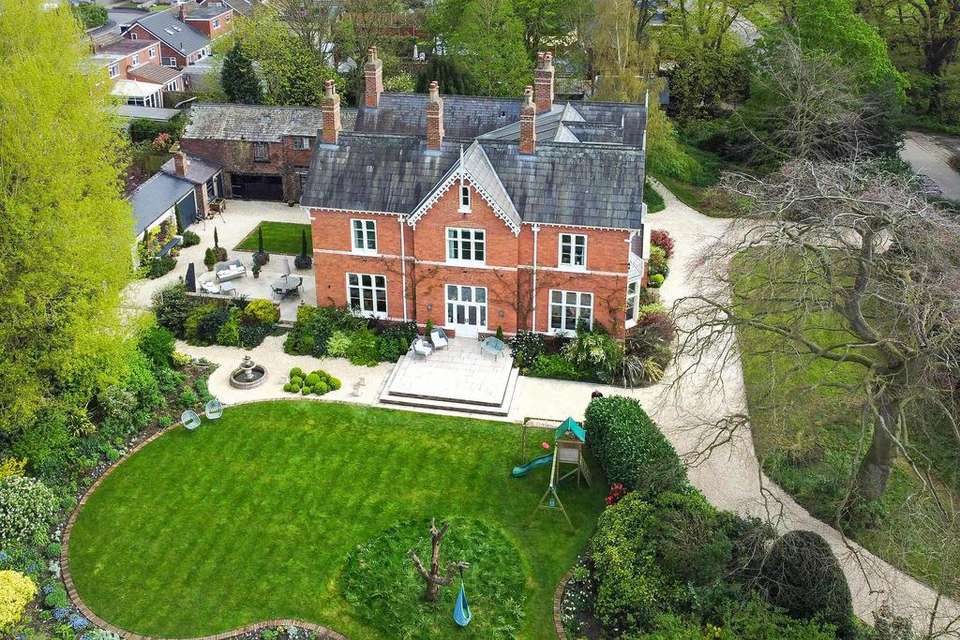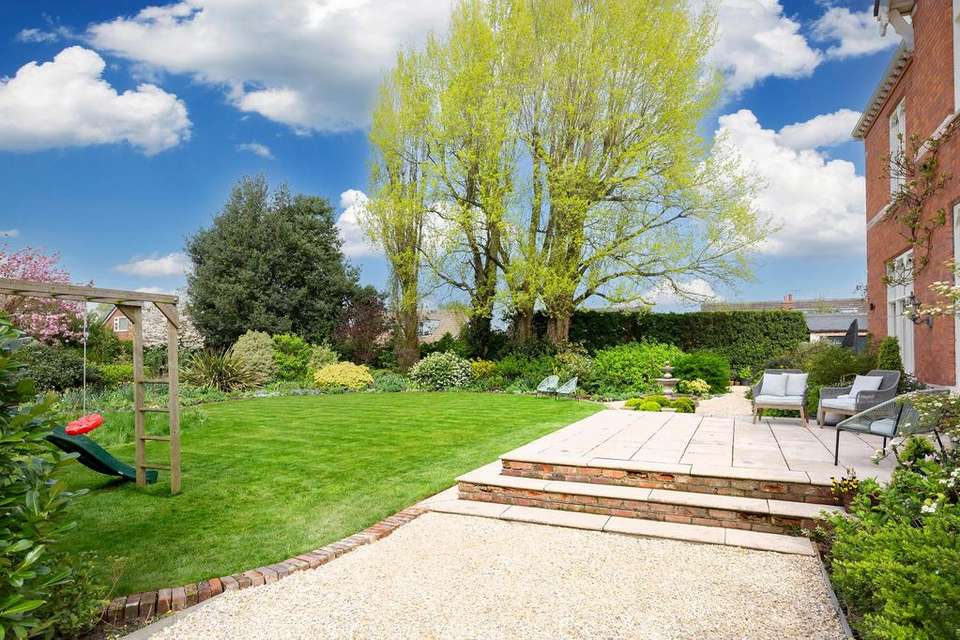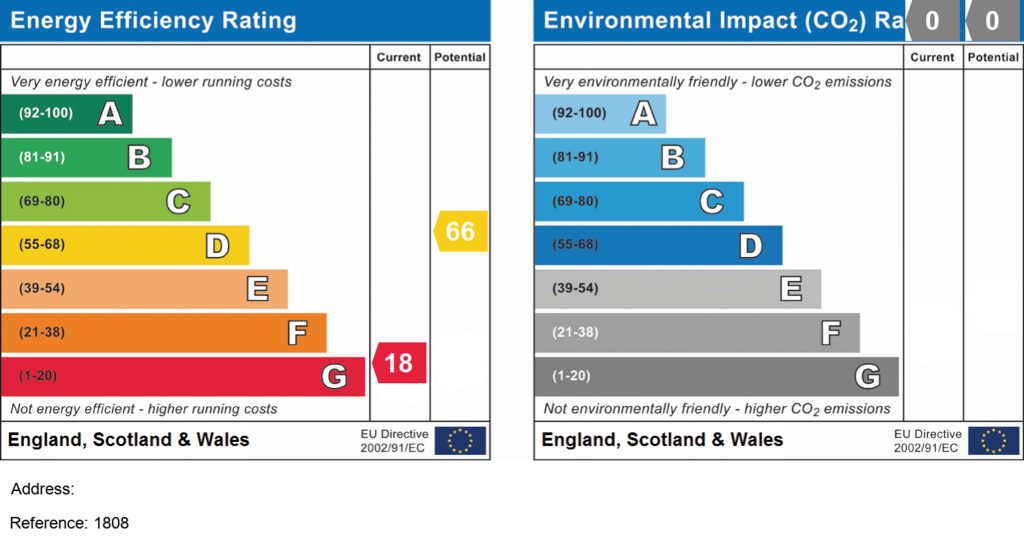6 bedroom detached house for sale
Carlton, DN14 9NGdetached house
bedrooms
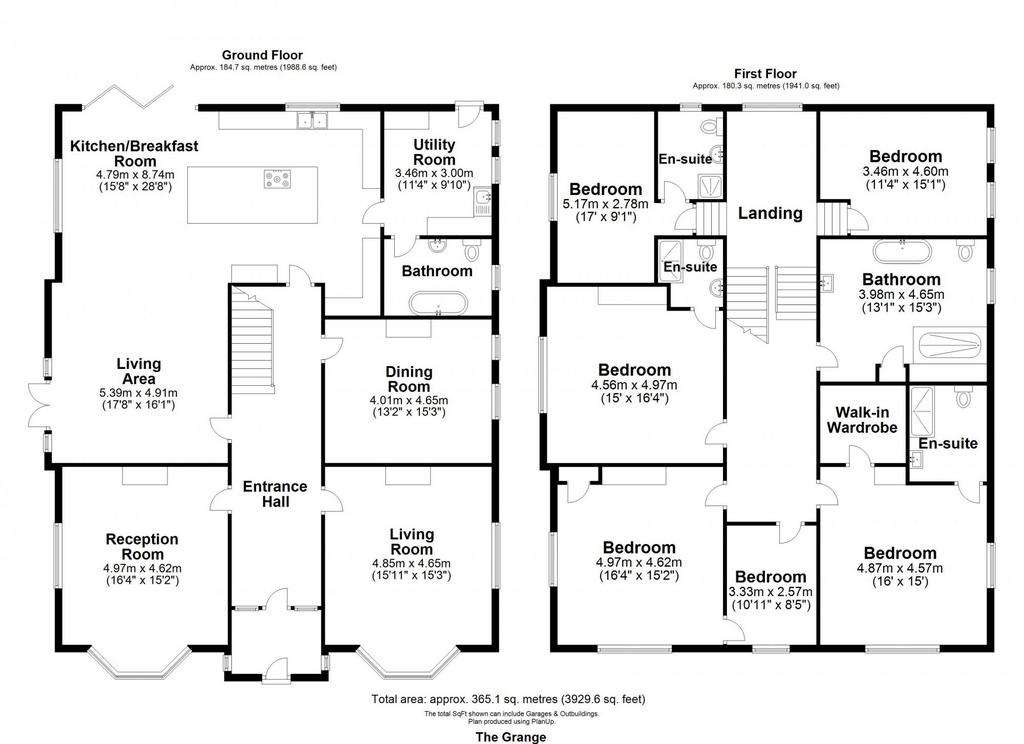
Property photos



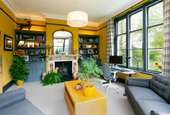
+31
Property description
This exceptional property was constructed circa 1860 and boasts over 3900 sqft of stunning living accommodation, an outbuilding totalling 1500 sqft with planning permission to convert into an annex, a horseshoe drive and just under an acre of beautifully manicured and wild gardens. The property boasts high ceilings, period fireplaces, large windows that allow the property to be filled with natural light, surround sound speakers in many of the rooms and a staircase that you can only class as impressive. Words cannot impress enough the pure quality and charm that this lovely home has to offer, so an early viewing is highly recommended.
On entering the property and finding yourself in a good size porch you will see the hallway extending towards the staircase and doors off to both sides. The first two rooms at either side of the hallway are used as living rooms and benefit from attractive bay windows. There is a log burner in one and a feature fire in the other. The formal dining room is next and has a stunning old range fireplace at the centre. This room has been used as a child’s playroom but could be used as a home office, if so desired.
At the rear of the property you will find the open plan kitchen/living/dining area which is extremely impressive and stylish. This space is set out in a L shaped configuration with the kitchen/diner located at the very rear of the property. A substantial island with a granite worktop occupies a central position within the kitchen, has a five ring induction hob over, storage below and doubles up as a breakfast bar. Appliances include two ovens, two warming drawers, a combination microwave oven, coffee machine, a dishwasher and two wine fridges. There are various storage units and bin cupboards. There is space in front of the bi-folding doors for a dining table with chairs. The living area has a log burner at its centre, whilst a set of timber doors open to the side garden. Immediately adjacent to the kitchen is the utility room which has been fitted with an L shaped worktop that incorporates a stainless steel sink with drainer and has space below for white goods. There is a door that opens to the rear garden and a second door which gives access to a bathroom comprising roll top bath, low level w/c and a pedestal hand basin.
To the first floor you will find six double bedrooms, three of which have en-suite shower rooms, whilst the master also benefits from a walk-in wardrobe with shelves, drawers and hanging areas. A number of the bedrooms have cast iron fire places, lovely features from a time gone by. The family bathroom is colossal and comprises of an open rainfall shower, freestanding egg-shaped bath, low level w/c and a hand basin with storage below.
Externally you will find a lovingly maintained formal garden to the left hand side which has lawn at its centre with colourful shrubs, mature trees and flowers to the borders. To the other side you will find a wild and enchanting woodland area with flowers that appear according to the season. There is a timber built garage that is perfect for the storage of gardening paraphernalia. At the rear you will see a courtyard area with seating and dining, a section of lawn immediately adjacent and several outbuildings which provide storage and house the Biomass boiler. The second building has full planning permission to be converted into an annex comprising living room, kitchen, dining room, two double bedrooms, an en-suite and a family bathroom.
On entering the property and finding yourself in a good size porch you will see the hallway extending towards the staircase and doors off to both sides. The first two rooms at either side of the hallway are used as living rooms and benefit from attractive bay windows. There is a log burner in one and a feature fire in the other. The formal dining room is next and has a stunning old range fireplace at the centre. This room has been used as a child’s playroom but could be used as a home office, if so desired.
At the rear of the property you will find the open plan kitchen/living/dining area which is extremely impressive and stylish. This space is set out in a L shaped configuration with the kitchen/diner located at the very rear of the property. A substantial island with a granite worktop occupies a central position within the kitchen, has a five ring induction hob over, storage below and doubles up as a breakfast bar. Appliances include two ovens, two warming drawers, a combination microwave oven, coffee machine, a dishwasher and two wine fridges. There are various storage units and bin cupboards. There is space in front of the bi-folding doors for a dining table with chairs. The living area has a log burner at its centre, whilst a set of timber doors open to the side garden. Immediately adjacent to the kitchen is the utility room which has been fitted with an L shaped worktop that incorporates a stainless steel sink with drainer and has space below for white goods. There is a door that opens to the rear garden and a second door which gives access to a bathroom comprising roll top bath, low level w/c and a pedestal hand basin.
To the first floor you will find six double bedrooms, three of which have en-suite shower rooms, whilst the master also benefits from a walk-in wardrobe with shelves, drawers and hanging areas. A number of the bedrooms have cast iron fire places, lovely features from a time gone by. The family bathroom is colossal and comprises of an open rainfall shower, freestanding egg-shaped bath, low level w/c and a hand basin with storage below.
Externally you will find a lovingly maintained formal garden to the left hand side which has lawn at its centre with colourful shrubs, mature trees and flowers to the borders. To the other side you will find a wild and enchanting woodland area with flowers that appear according to the season. There is a timber built garage that is perfect for the storage of gardening paraphernalia. At the rear you will see a courtyard area with seating and dining, a section of lawn immediately adjacent and several outbuildings which provide storage and house the Biomass boiler. The second building has full planning permission to be converted into an annex comprising living room, kitchen, dining room, two double bedrooms, an en-suite and a family bathroom.
Interested in this property?
Council tax
First listed
2 weeks agoEnergy Performance Certificate
Carlton, DN14 9NG
Marketed by
R M English - York 13 Walmgate York YO1 9TXPlacebuzz mortgage repayment calculator
Monthly repayment
The Est. Mortgage is for a 25 years repayment mortgage based on a 10% deposit and a 5.5% annual interest. It is only intended as a guide. Make sure you obtain accurate figures from your lender before committing to any mortgage. Your home may be repossessed if you do not keep up repayments on a mortgage.
Carlton, DN14 9NG - Streetview
DISCLAIMER: Property descriptions and related information displayed on this page are marketing materials provided by R M English - York. Placebuzz does not warrant or accept any responsibility for the accuracy or completeness of the property descriptions or related information provided here and they do not constitute property particulars. Please contact R M English - York for full details and further information.














