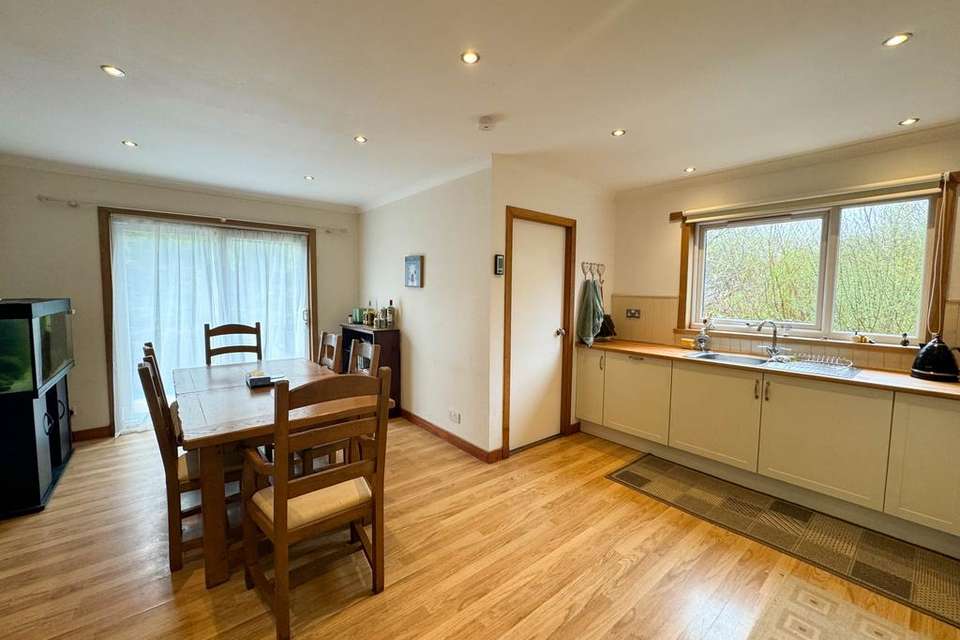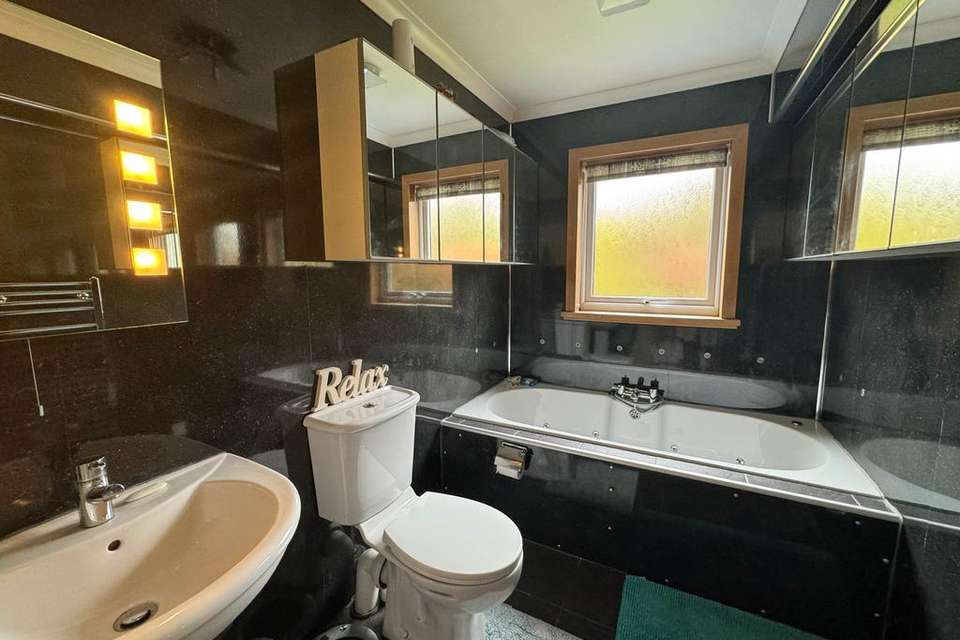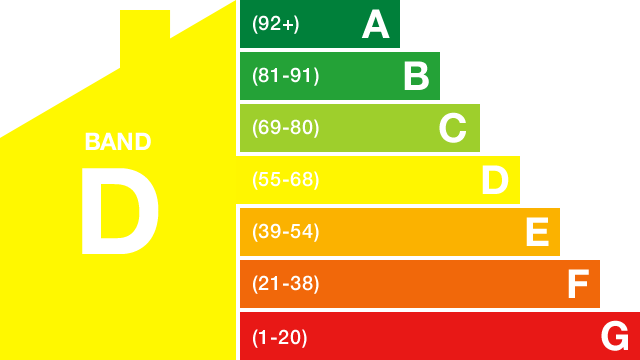3 bedroom detached house for sale
Broadford IV49detached house
bedrooms
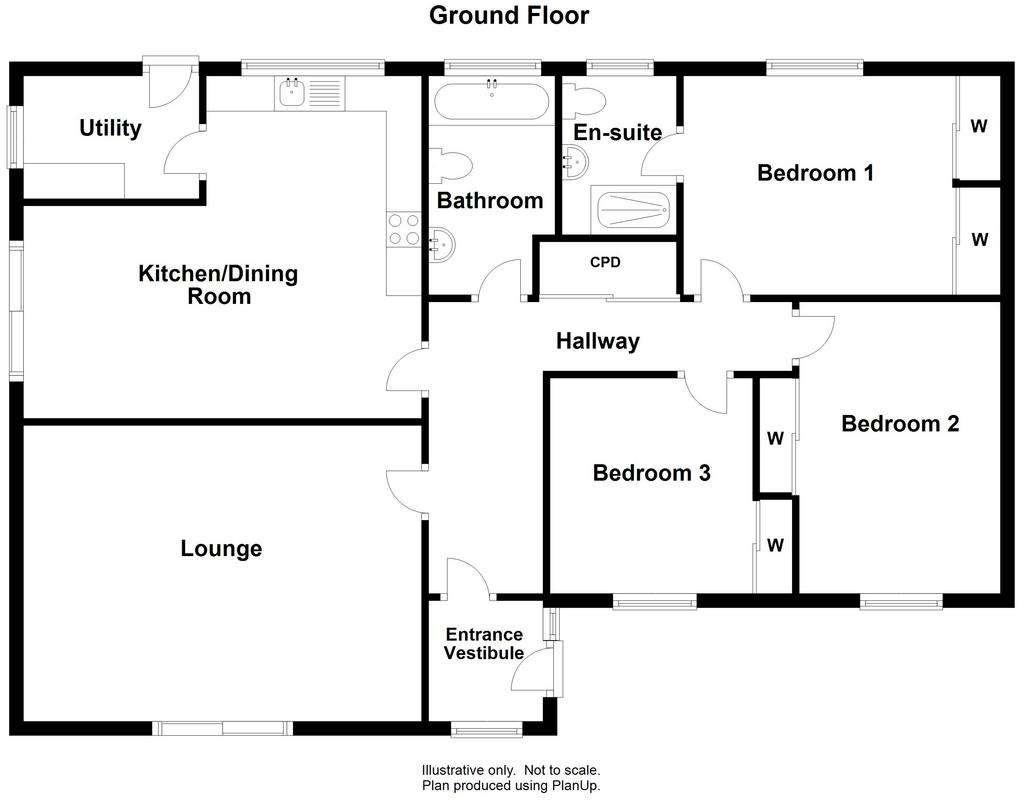
Property photos


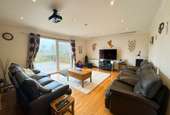

+12
Property description
The Old School Garden is an immaculately presented, detached three bedroom bungalow located in the quiet village of Harrapool. Set in an enviable position, the property boasts partial sea views over Broadford Bay towards the Island of Pabay and the Applecross hills.
The Old School Garden is a well presented three bedroom bungalow in Harrapool, South Skye affording partial views towards Broadford Bay. The tastefully decorated property is presented in walk-in condition with bright and airy rooms all finished in contemporary tones throughout.
The accommodation within is set out over one floor and comprises of: entrance vestibule, hallway, lounge, kitchen/dining room, utility, bathroom and three bedrooms (1 en-suite). The property further benefits from double glazing, electric panel/storage heaters and ample built-in storage throughout.
Externally, a shared gravelled driveway leads from the township road and provides generous space for parking to the front and side of the property together with an integral single car garage with electric and light. The rear garden is mainly laid to lawn with a paved area. The property further benefits from a decked area with hot tub providing a wonderful spot to sit and enjoy the peaceful surroundings. The garden also hosts a timber shed.
The Old School Garden would make a stunning family home set in a wonderful position with sea views and must be viewed to fully appreciate the setting on offer.
Ground Floor
Entrance Vestibule
Entrance vestibule with UPVC external door with frosted glass panel. Window to front elevation. Carpeted. Painted.
1.71m x 1.62m (5’07” x 5’03”)
Hallway
Hallway with built-in cupboard housing hot water tank. Loft access. Carpeted. Painted. Access to entrance vestibule, lounge, kitchen/diner, bathroom and three bedrooms.
5.15m x 4.13m (16’10” x 13’06”) at max.
Lounge
Spacious lounge with window to the front elevation boasting sea views. Patio doors lead out to garden. Solid oak wood flooring. Painted.
5.64m x 4.19m (18’05” x 13’08”).
Kitchen/Dining Room
Fully equipped modern kitchen area with a good range of wall and base units with worktop over. Window to rear elevation. Sliding patio door to side elevation. Stainless steel sink and drainer with mixer tap over. Space for white goods. Integrated oven/hob/microwave/dish washer. Extractor fan. Wood laminate flooring. Painted/partly v-lined.
5.57m x 4.85m (18’03” x 15’11”) at max.
Utility
Utility with UPVC external door to rear with glass panel. Window to side elevation. Space for white goods. Wood laminate. Tiled walls.
2.48m x 1.70m (8’01” x 5’06”).
Bathroom
Modern bathroom comprising white W.C., wash hand basin and jacuzzi bath. Frosted window to rear. Heated towel rail. Tiled flooring. Wet wall surround.
2.92m x 1.79m (9’06” x 5’10”) at max.
Bedroom One
Bright double bedroom with window to rear elevation. Two built-in wardrobes. Carpeted. Painted/wallpapered.
3.81m x 3.04m (12’05” x 9’11”).
En-Suite
Shower room comprising white W.C., wash hand basin and walk-in shower cubicle. Frosted window to rear. Heated towel rail. Tiled flooring and walls.
2.27m x 1.63m (7’05” x 5’04”).
Bedroom Two
Double bedroom with window to the front elevation. Built-in wardrobe. Wood laminate flooring. Painted/wallpapered.
4.06m x 2.87m (13’03” x 9’05”).
Bedroom Three
Double bedroom with window to the front elevation. Built-in wardrobe. Carpeted. Painted.
2.99m x 2.87m (9’09” x 9’05”).
External
Externally, a shared gravelled driveway leads from the township road and provides generous space for parking to the front and side of the property together with an integral single car garage with electric and light. The rear garden is mainly laid to lawn with a paved area. The property further benefits from a decked area with hot tub providing a wonderful spot to sit and enjoy the peaceful surroundings. The garden also hosts a timber shed.
The Old School Garden is a well presented three bedroom bungalow in Harrapool, South Skye affording partial views towards Broadford Bay. The tastefully decorated property is presented in walk-in condition with bright and airy rooms all finished in contemporary tones throughout.
The accommodation within is set out over one floor and comprises of: entrance vestibule, hallway, lounge, kitchen/dining room, utility, bathroom and three bedrooms (1 en-suite). The property further benefits from double glazing, electric panel/storage heaters and ample built-in storage throughout.
Externally, a shared gravelled driveway leads from the township road and provides generous space for parking to the front and side of the property together with an integral single car garage with electric and light. The rear garden is mainly laid to lawn with a paved area. The property further benefits from a decked area with hot tub providing a wonderful spot to sit and enjoy the peaceful surroundings. The garden also hosts a timber shed.
The Old School Garden would make a stunning family home set in a wonderful position with sea views and must be viewed to fully appreciate the setting on offer.
Ground Floor
Entrance Vestibule
Entrance vestibule with UPVC external door with frosted glass panel. Window to front elevation. Carpeted. Painted.
1.71m x 1.62m (5’07” x 5’03”)
Hallway
Hallway with built-in cupboard housing hot water tank. Loft access. Carpeted. Painted. Access to entrance vestibule, lounge, kitchen/diner, bathroom and three bedrooms.
5.15m x 4.13m (16’10” x 13’06”) at max.
Lounge
Spacious lounge with window to the front elevation boasting sea views. Patio doors lead out to garden. Solid oak wood flooring. Painted.
5.64m x 4.19m (18’05” x 13’08”).
Kitchen/Dining Room
Fully equipped modern kitchen area with a good range of wall and base units with worktop over. Window to rear elevation. Sliding patio door to side elevation. Stainless steel sink and drainer with mixer tap over. Space for white goods. Integrated oven/hob/microwave/dish washer. Extractor fan. Wood laminate flooring. Painted/partly v-lined.
5.57m x 4.85m (18’03” x 15’11”) at max.
Utility
Utility with UPVC external door to rear with glass panel. Window to side elevation. Space for white goods. Wood laminate. Tiled walls.
2.48m x 1.70m (8’01” x 5’06”).
Bathroom
Modern bathroom comprising white W.C., wash hand basin and jacuzzi bath. Frosted window to rear. Heated towel rail. Tiled flooring. Wet wall surround.
2.92m x 1.79m (9’06” x 5’10”) at max.
Bedroom One
Bright double bedroom with window to rear elevation. Two built-in wardrobes. Carpeted. Painted/wallpapered.
3.81m x 3.04m (12’05” x 9’11”).
En-Suite
Shower room comprising white W.C., wash hand basin and walk-in shower cubicle. Frosted window to rear. Heated towel rail. Tiled flooring and walls.
2.27m x 1.63m (7’05” x 5’04”).
Bedroom Two
Double bedroom with window to the front elevation. Built-in wardrobe. Wood laminate flooring. Painted/wallpapered.
4.06m x 2.87m (13’03” x 9’05”).
Bedroom Three
Double bedroom with window to the front elevation. Built-in wardrobe. Carpeted. Painted.
2.99m x 2.87m (9’09” x 9’05”).
External
Externally, a shared gravelled driveway leads from the township road and provides generous space for parking to the front and side of the property together with an integral single car garage with electric and light. The rear garden is mainly laid to lawn with a paved area. The property further benefits from a decked area with hot tub providing a wonderful spot to sit and enjoy the peaceful surroundings. The garden also hosts a timber shed.
Interested in this property?
Council tax
First listed
2 weeks agoEnergy Performance Certificate
Broadford IV49
Marketed by
The Isle of Skye Estate Agency - Kyle of Lochalsh Main Street Kyle of Lochalsh, Ross-shire IV40 8ABPlacebuzz mortgage repayment calculator
Monthly repayment
The Est. Mortgage is for a 25 years repayment mortgage based on a 10% deposit and a 5.5% annual interest. It is only intended as a guide. Make sure you obtain accurate figures from your lender before committing to any mortgage. Your home may be repossessed if you do not keep up repayments on a mortgage.
Broadford IV49 - Streetview
DISCLAIMER: Property descriptions and related information displayed on this page are marketing materials provided by The Isle of Skye Estate Agency - Kyle of Lochalsh. Placebuzz does not warrant or accept any responsibility for the accuracy or completeness of the property descriptions or related information provided here and they do not constitute property particulars. Please contact The Isle of Skye Estate Agency - Kyle of Lochalsh for full details and further information.





