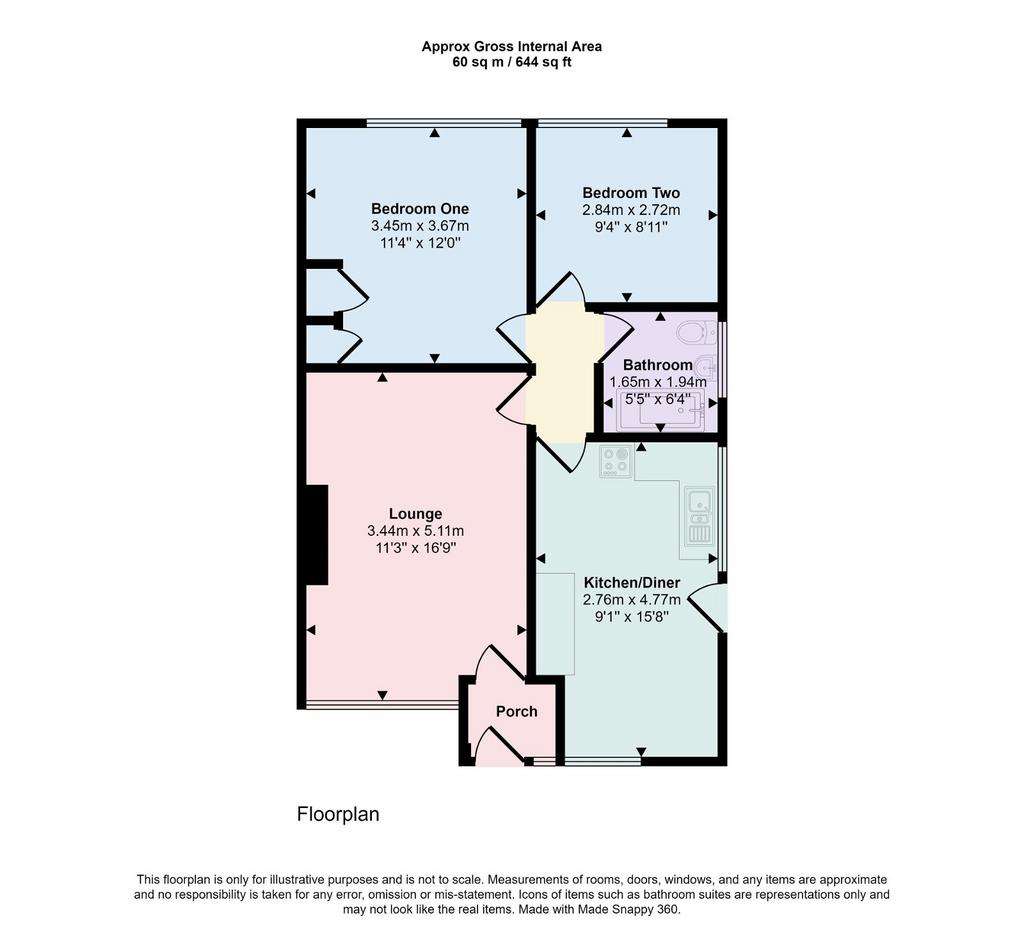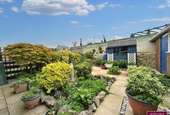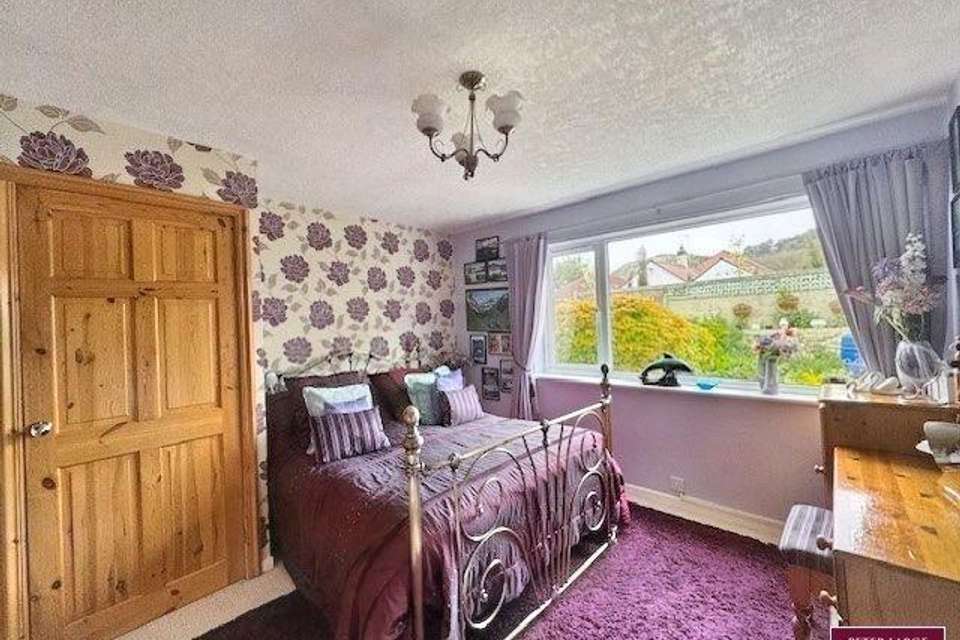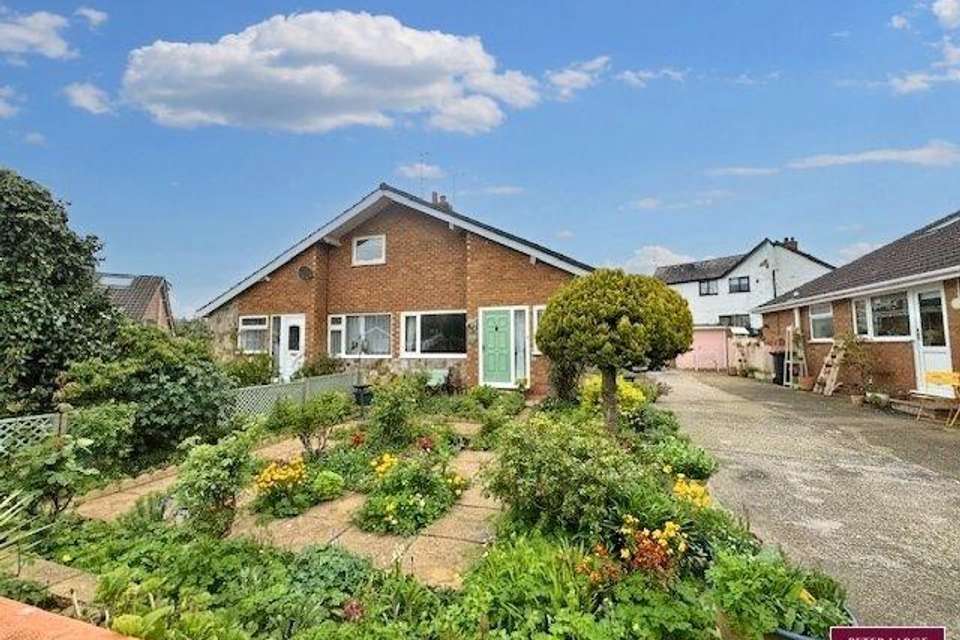2 bedroom semi-detached bungalow for sale
Dyserth, Denbighshire LL18 6EGbungalow
bedrooms

Property photos




+4
Property description
NO FORWARD CHAIN - This semi detached bungalow is situated in a cul-de-sac postion within a popular village location. The property has a good size lounge, kitchen/diner, two double bedrooms and bathroom. Having neat gardens with extensive driveway and a Garage. Having electric heating and the additional benefit of solar panels. uPVC Entrance Door with obscure glazed side panel into:-ENTRANCE PORCHWith small meter cupboard.LOUNGEWith double glazed window to the front elevation, electric heater, electric fire set into a marble inset and hearth with timber surround, coved ceiling and power point.INNER HALLWith electric heater and loft access point.KITCHEN/DINERHaving a range of grey fronted base cupboards and drawers with timber effect worktop surface, matching wall units, single drainer steel sink, space for electric cooker and fridge freezer, electric heater, laminate wood effect flooring, double glazed window to front and side elevation and obscure glazed door giving access to the side driveway.BEDROOM ONEWith a uPVC double glazed window enjoying an outlook over the rear garden, electric storage heater, power points and two built-in storage cupboards.BEDROOM TWOWith a uPVC double glazed window overlooking the rear garden, power points and a electric heater.BATHROOMHaving a three piece suite comprising panelled bath with Mira shower over, pedestal wash hand basin, low flush w.c., electric heater, fully tiled walls and a obscured glazed window.OUTSIDEThe propety is approached over a concrete driveway providing ample off road parking with outside tap and lighting. Leading to a GARAGE with up and over door and personnel door. The gardens to front have been landscaped with paving with well established borders having an array of flowering plants, shrubs and trees. A wrought iron gate leads to the rear garden which has also been paved for easy maintenance with established borders having a variety of plants, shrubs and feature maple tree providing all year round colour and interest. Having a timber constructed garden Store.SERVICES Mains electric, water and drainage are believed available or connected to the property. The property also benefits from Solar Panels. All services and appliances are not tested by the Selling Agent. DIRECTIONS From the Prestatyn office turn left onto Meliden Road and proceed straight ahead at the mini roundabout, continue through the village of Meliden at the traffic lights turn left onto Dyserth onto Waterfall Road and take the first right into Glan Ffyddion, bear right into the cul-de-sac and the property will be seen on the right hand side.
Interested in this property?
Council tax
First listed
2 weeks agoDyserth, Denbighshire LL18 6EG
Marketed by
Peter Large - Prestatyn 19 Meliden Road Prestatyn LL19 9SDPlacebuzz mortgage repayment calculator
Monthly repayment
The Est. Mortgage is for a 25 years repayment mortgage based on a 10% deposit and a 5.5% annual interest. It is only intended as a guide. Make sure you obtain accurate figures from your lender before committing to any mortgage. Your home may be repossessed if you do not keep up repayments on a mortgage.
Dyserth, Denbighshire LL18 6EG - Streetview
DISCLAIMER: Property descriptions and related information displayed on this page are marketing materials provided by Peter Large - Prestatyn. Placebuzz does not warrant or accept any responsibility for the accuracy or completeness of the property descriptions or related information provided here and they do not constitute property particulars. Please contact Peter Large - Prestatyn for full details and further information.








