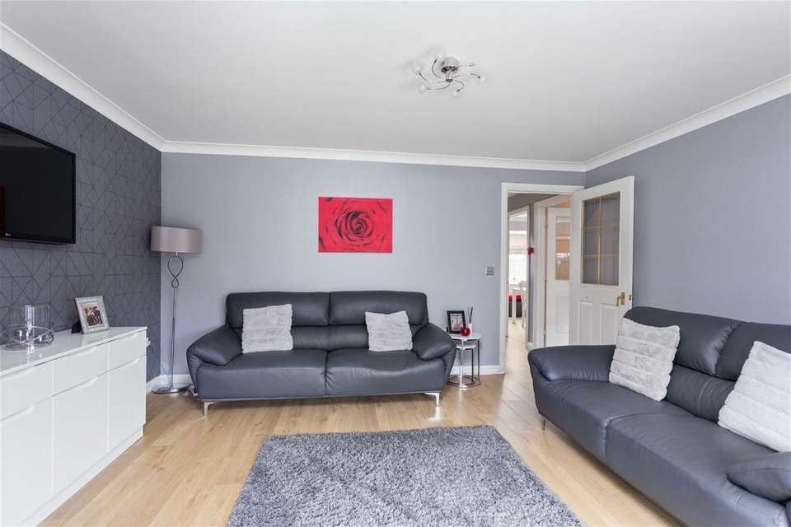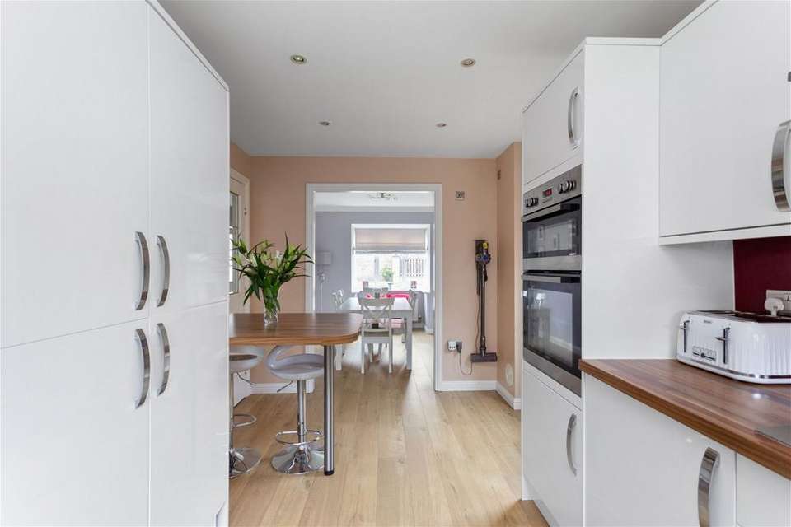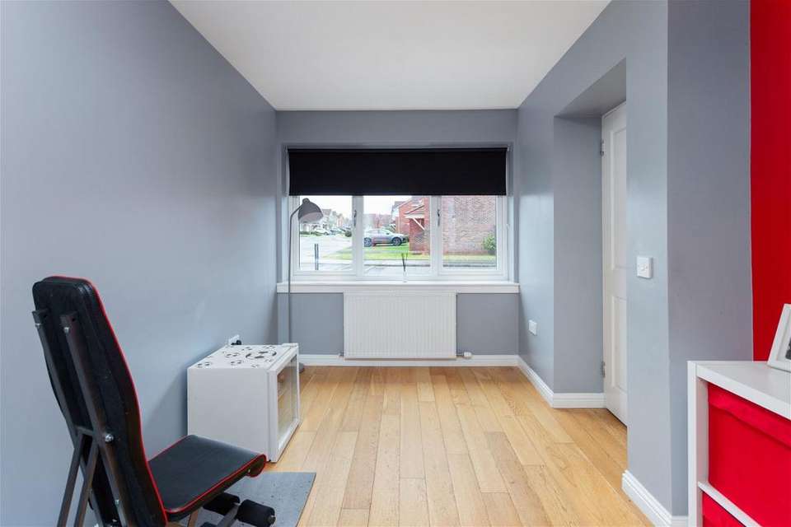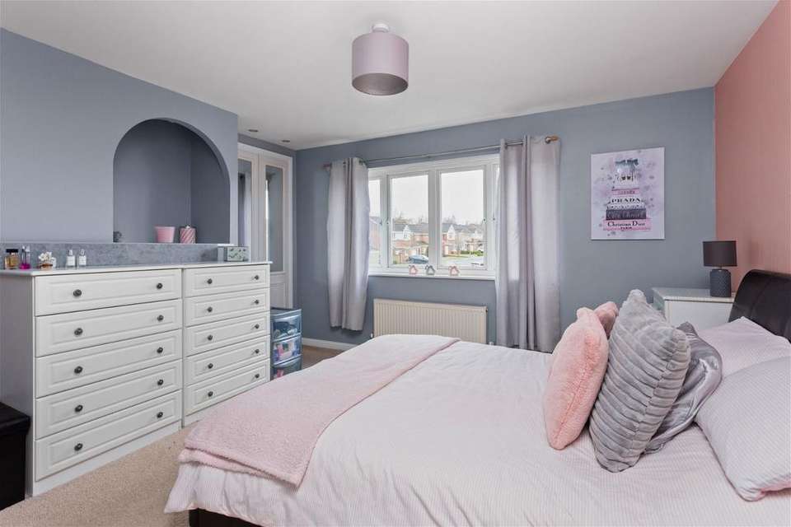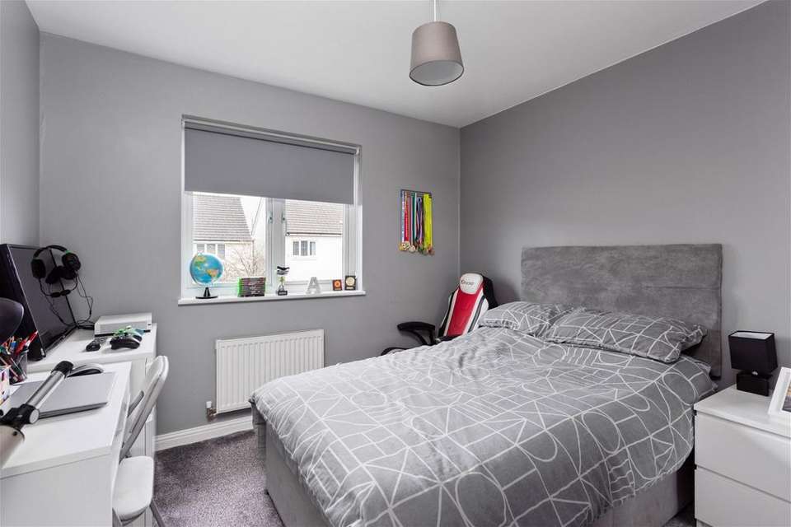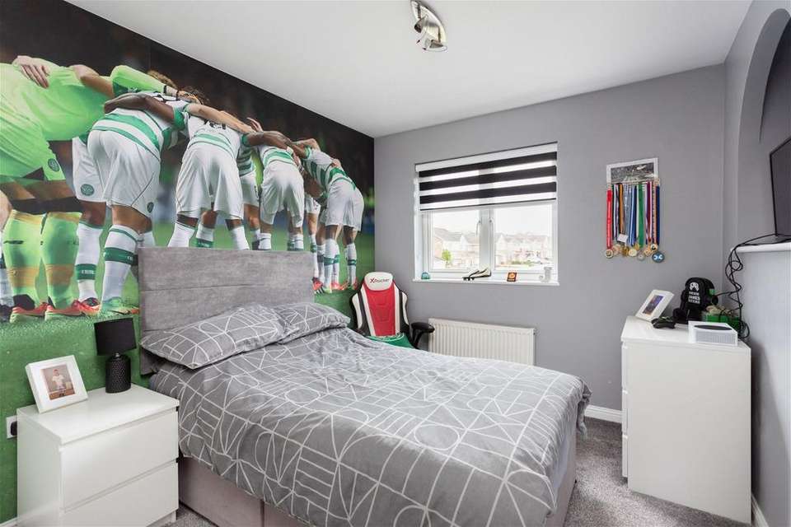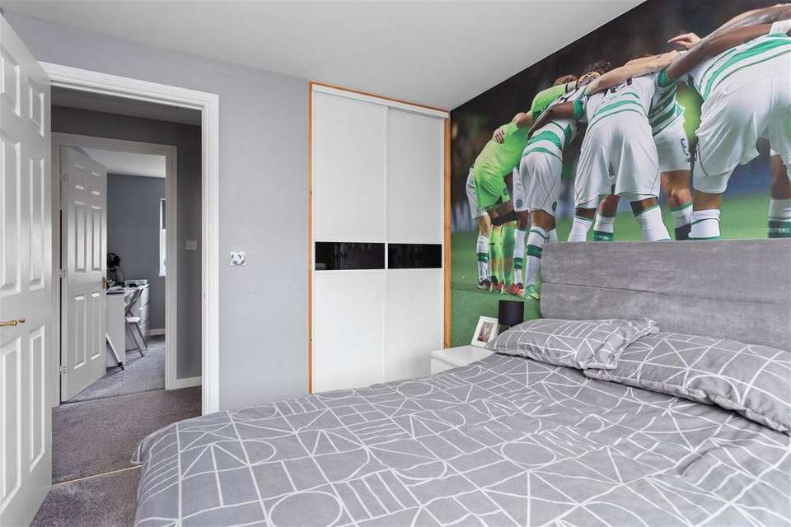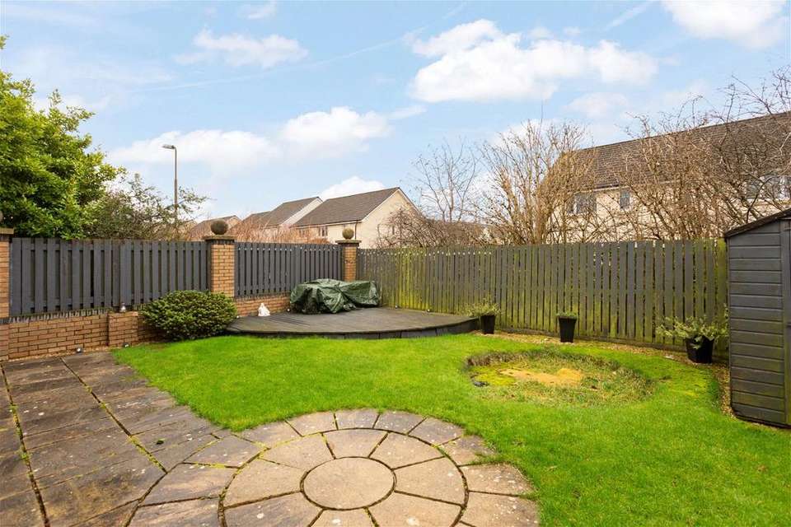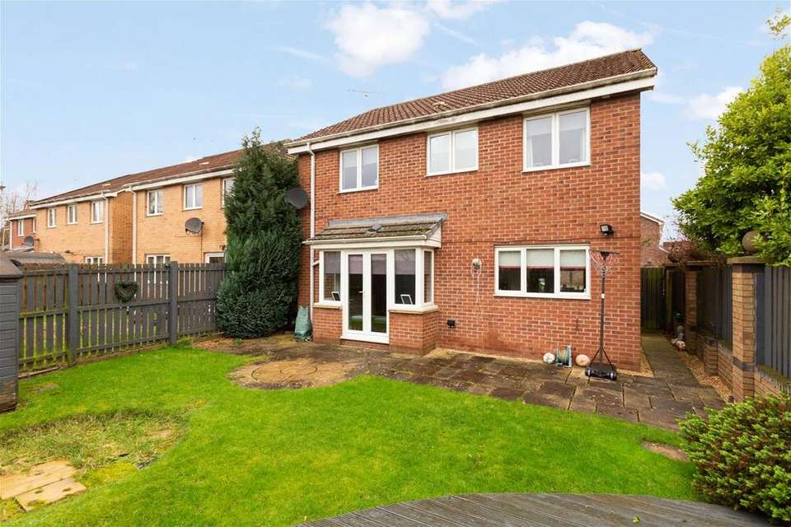4 bedroom detached house for sale
West Holmes Road, Broxburn EH52detached house
bedrooms
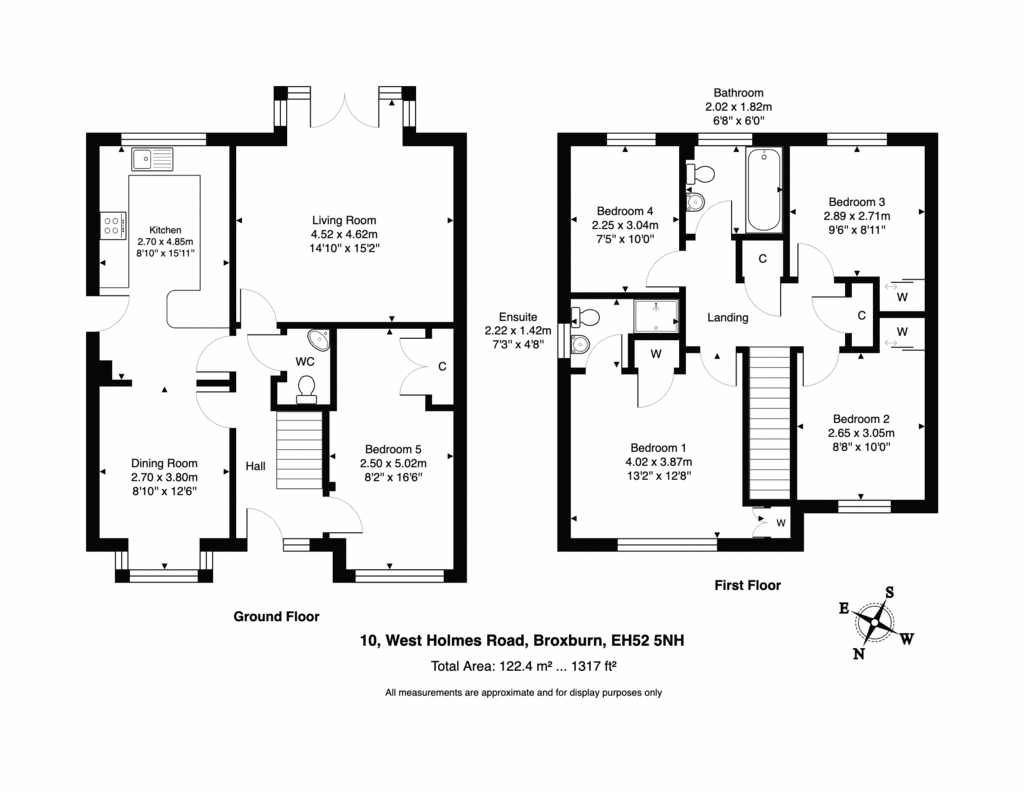
Property photos

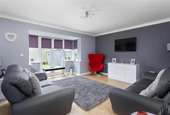
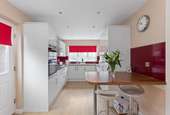
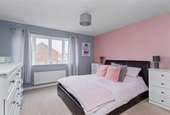
+21
Property description
Our Seller Says:"So I love the South facing garden as it’s nice and peaceful in the summer sitting outside. My favourite room is the kitchen/dining room as it’s a great social/family space to sit with friends having a coffee. We bought the house as it’s a lovely quiet area & plenty kids for my kids to play, and just a short walk to lovely restaurants & bars."Set within a popular residential development this superb 5 bedroom & 2 bathroom detached house is the perfect family home, offering spacious and flexible accommodation over 2 floors. West Holmes Road is ideally placed for the commuter with easy access to the M8 motorway networks to both Edinburgh & Glasgow. The home occupies a large corner plot within a quiet residential street, the property is approached by a lawned garden and a double tarmac driveway providing off-street parking.On entering the home into a bright hallway offering a handy guest WC and smartly laid with blonde toned wood flooring that connects through the ground floor. The garage has cleverly been converted into a hugely versatile space that would serve well as a study, home gym, family room or a 5th bedroom, with the use of built-in wardrobe storage. Overlooking the rear, the wonderfully stylish lounge, is accentuated by grey décor and feature box bay patio doors to the South facing garden allowing warm light to stream into the space, giving a desirable indoor/outdoor feel to the room. Continuing into a stunning kitchen and dining room which spans the length of the home and is skilfully arranged with a wealth of glossy white base and wall units with an integrated double oven, gas hob, hood, fridge/freezer, dishwasher and washing machine. Casual mornings is catered for in a fitted breakfasting table, whilst the immaculately presented formal dining room is a great space to enjoy sociable get-togethers with family and friends.Sumptuous carpeting flows up the stairs through to the bedrooms and the wide first floor landing which is complemented by two built-in closets and Ramsay ladder entry to the floored loft space. The master double bedroom is generously proportioned featuring a stylish accent wall and ample storage in the fitted wardrobes and additional cupboard. This room also benefits from a sleek en-suite with shower cubicle, WC and wash hand basin. Bedrooms two and three are both excellent sized doubles, together with ample wardrobe storage. The fourth bedroom is a comfortable single and currently used as a dressing room but would also make a good sized home office or nursery. Following on to the modern main family bathroom, fitted in recent years with a bath & rainfall shower, vanity unit with WC and inset sink, finished by easily maintained wet wall panelling.To the rear lies a fully enclosed rear garden that enjoys a sunny and open South facing aspect and houses a garden shed. Formed by a manicured lawn section and a patio seating area, the outside space offers a corner sun deck and is well set out for summery barbecues with family.Extras: all floor coverings, blinds, light fittings and integrated appliances.Broxburn is a thriving town situated on the Eastern fringe of West Lothian. The traditional town centre offers an impressive array of shops, bars and restaurants with a wider range of amenities available in the nearby towns of Livingston and Bathgate. Within the town there is a library, swimming pool, and sports centre and the picturesque Almondell Country Park is a short drive away. The town has a good range of schools from nursery to senior level and West Lothian College of Further Education is located in nearby Livingston. Ideally situated for the commuter, nearby Uphall Station provides a regular rail link to both Edinburgh and Glasgow and the nearby M8 and M9 motorways provide road access to most parts of Central Scotland. Public transport is at a premium as the property is near direct bus services into centre of Edinburgh, Edinburgh Airport and the tram line.
Council tax
First listed
Last weekWest Holmes Road, Broxburn EH52
Placebuzz mortgage repayment calculator
Monthly repayment
The Est. Mortgage is for a 25 years repayment mortgage based on a 10% deposit and a 5.5% annual interest. It is only intended as a guide. Make sure you obtain accurate figures from your lender before committing to any mortgage. Your home may be repossessed if you do not keep up repayments on a mortgage.
West Holmes Road, Broxburn EH52 - Streetview
DISCLAIMER: Property descriptions and related information displayed on this page are marketing materials provided by Property Webb - Bathgate. Placebuzz does not warrant or accept any responsibility for the accuracy or completeness of the property descriptions or related information provided here and they do not constitute property particulars. Please contact Property Webb - Bathgate for full details and further information.





